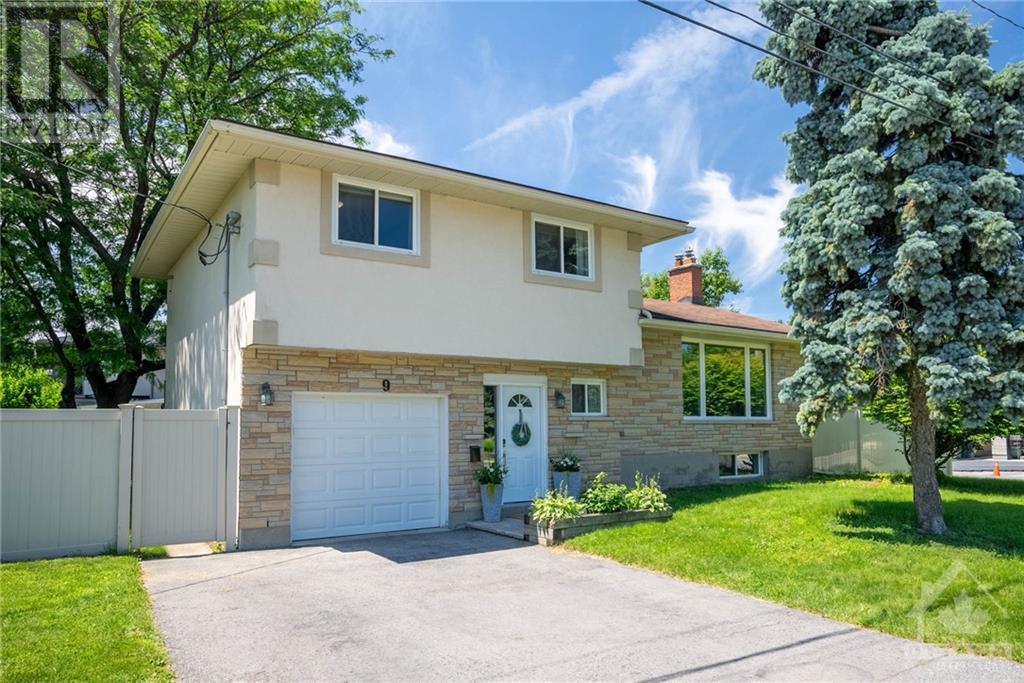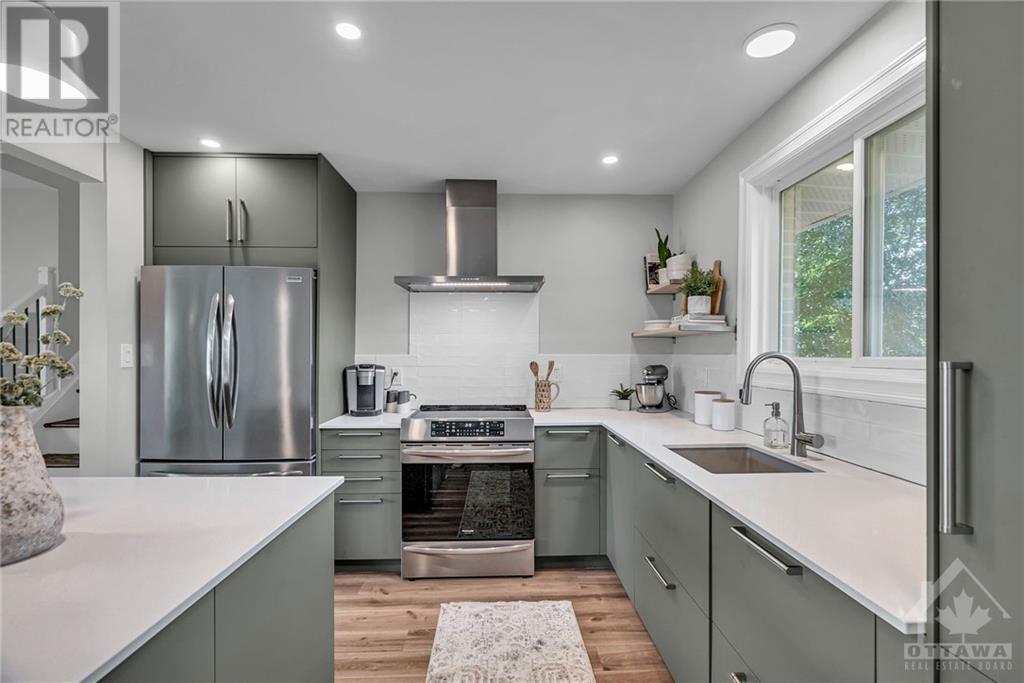9 Cordova Street Ottawa, Ontario K2G 1M6
$829,900
Welcome to 9 Cordova Street; a charming, energy efficient, 2-storey detached split-level home perfect for families, investors or developers in the desirable City View neighbourhood. With 3 spacious bedrooms, a den and 2.5 bathrooms, this home offers ample space. Step inside to discover a beautifully renovated interior featuring a new kitchen with Caesarstone countertops, new cabinetry, appliances and modern finishes, updated bathrooms and newer flooring. One of the highlights is the private oversized yard, complete with a pergola, interlock patio, mature trees and beautiful gardens. Conveniently located close to transit, restaurants, and grocery stores, this home offers easy access to all the amenities needed for daily living. With numerous upgrades, including fresh paint, modern finishes, 200-amp service, and a heat pump, this home is truly move-in ready. Whether you're looking for a comfortable family home or a smart investment opportunity, 9 Cordova Street truly has it all. (id:49712)
Property Details
| MLS® Number | 1403943 |
| Property Type | Single Family |
| Neigbourhood | City View / St Claire Gardens |
| Community Name | Nepean |
| AmenitiesNearBy | Public Transit, Recreation Nearby, Shopping |
| CommunityFeatures | Family Oriented |
| ParkingSpaceTotal | 5 |
| StorageType | Storage Shed |
| Structure | Patio(s) |
Building
| BathroomTotal | 3 |
| BedroomsAboveGround | 3 |
| BedroomsTotal | 3 |
| Appliances | Refrigerator, Dishwasher, Dryer, Hood Fan, Stove, Washer |
| BasementDevelopment | Finished |
| BasementType | Full (finished) |
| ConstructedDate | 1967 |
| ConstructionStyleAttachment | Detached |
| CoolingType | Heat Pump |
| ExteriorFinish | Brick, Stucco |
| Fixture | Drapes/window Coverings |
| FlooringType | Tile, Vinyl |
| FoundationType | Poured Concrete |
| HalfBathTotal | 1 |
| HeatingFuel | Electric |
| HeatingType | Forced Air, Heat Pump |
| Type | House |
| UtilityWater | Municipal Water |
Parking
| Attached Garage | |
| Surfaced |
Land
| Acreage | No |
| FenceType | Fenced Yard |
| LandAmenities | Public Transit, Recreation Nearby, Shopping |
| LandscapeFeatures | Landscaped |
| Sewer | Municipal Sewage System |
| SizeDepth | 62 Ft ,5 In |
| SizeFrontage | 89 Ft ,9 In |
| SizeIrregular | 89.79 Ft X 62.43 Ft |
| SizeTotalText | 89.79 Ft X 62.43 Ft |
| ZoningDescription | Residential |
Rooms
| Level | Type | Length | Width | Dimensions |
|---|---|---|---|---|
| Second Level | Primary Bedroom | 16'4" x 12'10" | ||
| Second Level | Bedroom | 10'3" x 13'9" | ||
| Second Level | Bedroom | 10'11" x 10'4" | ||
| Second Level | 5pc Ensuite Bath | 7'3" x 7'10" | ||
| Lower Level | Family Room | 18'10" x 11'7" | ||
| Lower Level | 3pc Bathroom | 9'3" x 7'1" | ||
| Lower Level | Laundry Room | 8'4" x 10'6" | ||
| Main Level | Foyer | 8'11" x 11'7" | ||
| Main Level | Den | 9'10" x 10'6" | ||
| Main Level | 2pc Bathroom | 4'1" x 4'9" | ||
| Main Level | Kitchen | 10'5" x 10'9" | ||
| Main Level | Dining Room | 8'5" x 10'9" | ||
| Main Level | Living Room | 18'10" x 11'7" |
https://www.realtor.ca/real-estate/27206731/9-cordova-street-ottawa-city-view-st-claire-gardens

Salesperson
(613) 825-7653
www.buyandsellwithmichelle.ca/
https://www.facebook.com/michellevankerkhoven

3101 Strandherd Drive, Suite 4
Ottawa, Ontario K2G 4R9


3101 Strandherd Drive, Suite 4
Ottawa, Ontario K2G 4R9


































