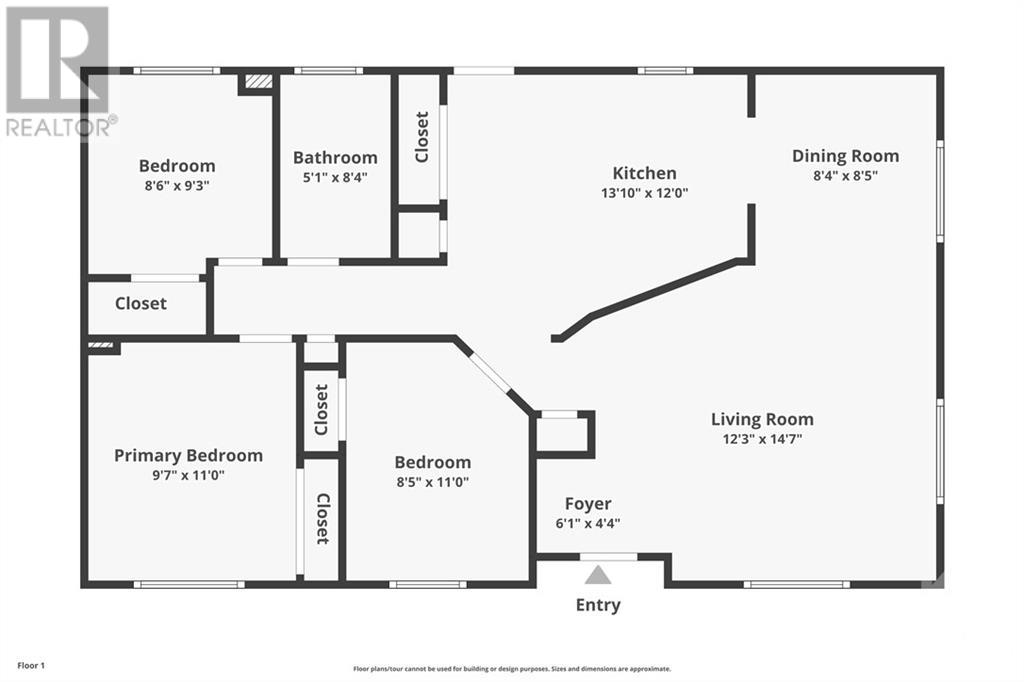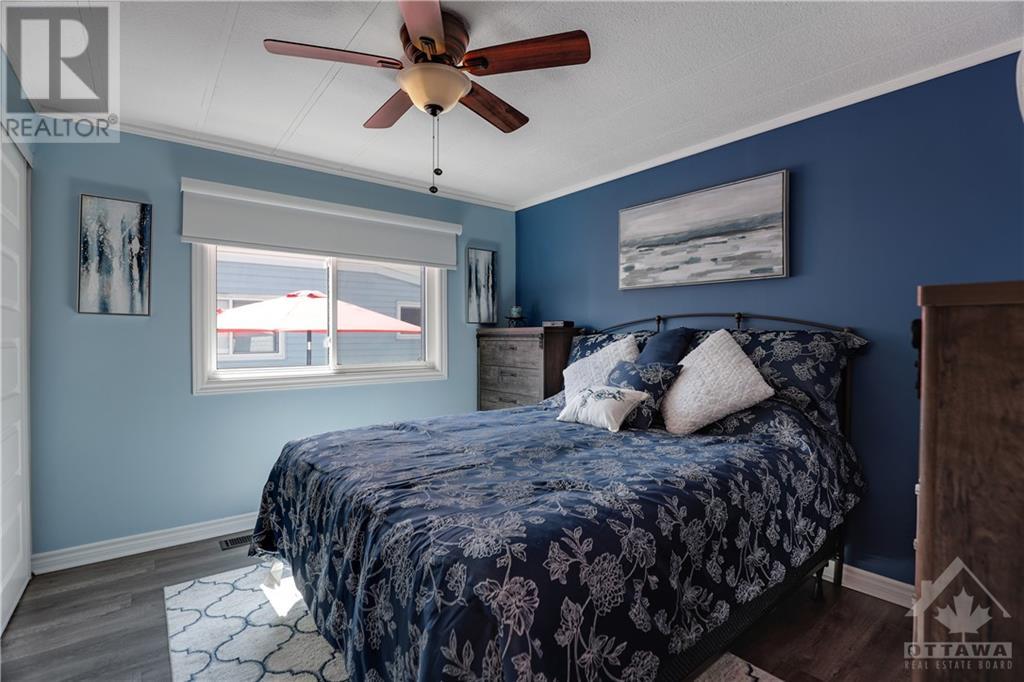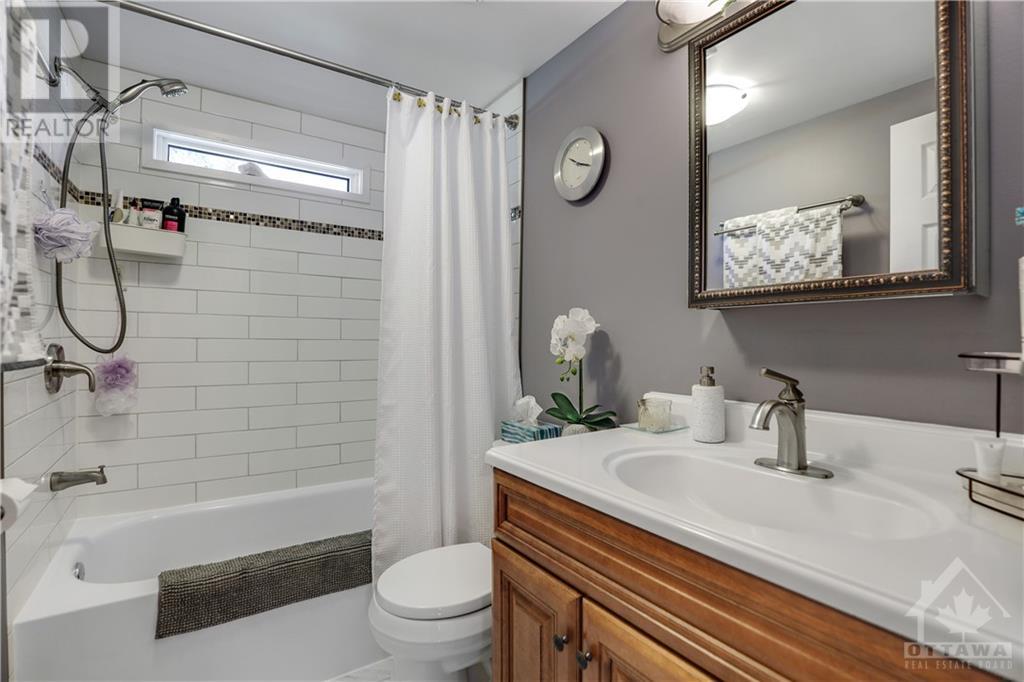9 Panama Avenue Ottawa, Ontario K2H 7R3
$329,900Maintenance, Property Management, Waste Removal, Other, See Remarks, Sewer, Parcel of Tied Land
$682 Monthly
Maintenance, Property Management, Waste Removal, Other, See Remarks, Sewer, Parcel of Tied Land
$682 MonthlyBeautifully maintained modular home located in a quiet, well-managed community in Bells Corners. You will be pleasantly surprised by the spaciousness and modern features of this 3-bedroom home. The bright and airy living room boasts large windows and ample space for entertaining and relaxing. Easy-to-maintain laminate wood flooring extends throughout the entire home. The formal dining area seamlessly connects to the bright, spacious kitchen, which offers plenty of cabinet space and includes four appliances. All three bedrooms are generously sized and feature ample closet space. The modern and bright full bathroom provides additional storage. A separate, convenient laundry closet adds to the home's functionality. The lovely side yard, complete with a storage shed, offers plenty of space for relaxation and barbecuing. The monthly fee of $682 covers the cost of the land lease, property taxes, and maintenance of common areas. (id:49712)
Property Details
| MLS® Number | 1393511 |
| Property Type | Single Family |
| Neigbourhood | Industrial Park/Bellwood |
| Community Name | Nepean |
| AmenitiesNearBy | Public Transit, Recreation Nearby, Shopping |
| ParkingSpaceTotal | 2 |
| StorageType | Storage Shed |
Building
| BathroomTotal | 1 |
| BedroomsAboveGround | 3 |
| BedroomsTotal | 3 |
| Appliances | Refrigerator, Dishwasher, Dryer, Microwave, Stove, Washer, Blinds |
| ArchitecturalStyle | Other |
| BasementDevelopment | Not Applicable |
| BasementType | None (not Applicable) |
| ConstructedDate | 1973 |
| CoolingType | Central Air Conditioning |
| ExteriorFinish | Siding |
| FireProtection | Smoke Detectors |
| Fixture | Drapes/window Coverings, Ceiling Fans |
| FlooringType | Laminate, Tile |
| HeatingFuel | Natural Gas |
| HeatingType | Forced Air |
| Type | Modular |
| UtilityWater | Municipal Water |
Parking
| Surfaced |
Land
| Acreage | No |
| LandAmenities | Public Transit, Recreation Nearby, Shopping |
| Sewer | Municipal Sewage System |
| SizeIrregular | 0 Ft X 0 Ft |
| SizeTotalText | 0 Ft X 0 Ft |
| ZoningDescription | Residential |
Rooms
| Level | Type | Length | Width | Dimensions |
|---|---|---|---|---|
| Main Level | Foyer | 6'0" x 4'4" | ||
| Main Level | Living Room | 12'3" x 14'7" | ||
| Main Level | Dining Room | 8'4" x 8'5" | ||
| Main Level | Kitchen | 13'10" x 12'0" | ||
| Main Level | Bedroom | 8'5" x 11'0" | ||
| Main Level | Primary Bedroom | 9'7" x 11'0" | ||
| Main Level | Bedroom | 8'6" x 9'3" | ||
| Main Level | 3pc Bathroom | 5'1" x 8'4" |
https://www.realtor.ca/real-estate/26943060/9-panama-avenue-ottawa-industrial-parkbellwood


21 Ladouceur St
Ottawa, Ontario K1Y 2S9






























