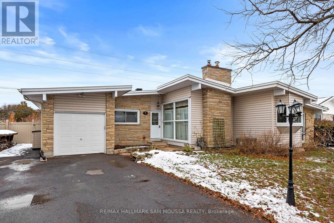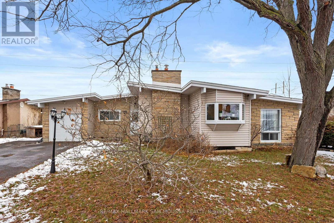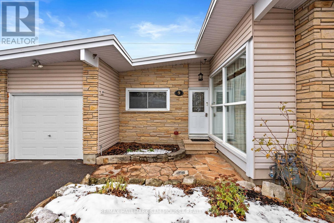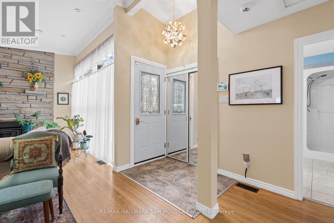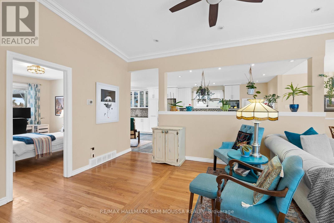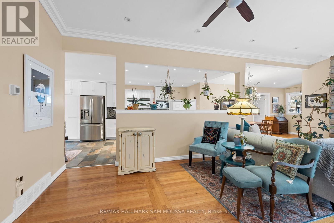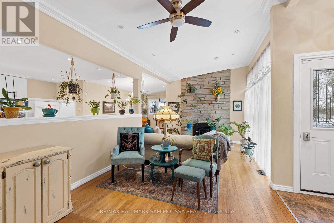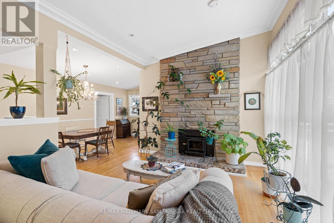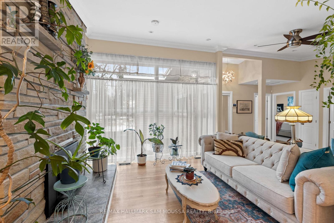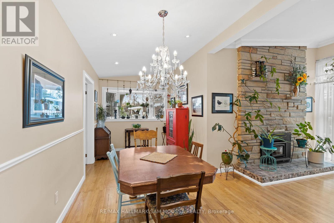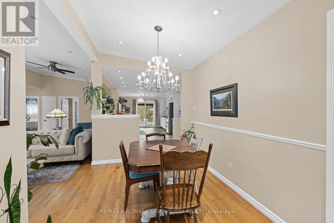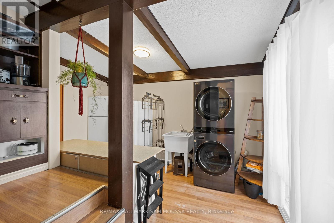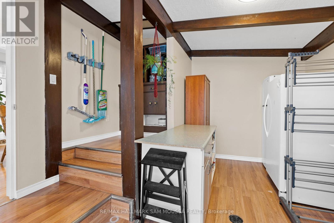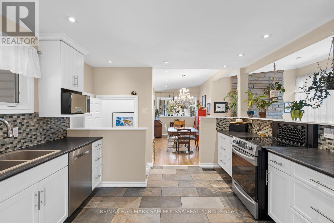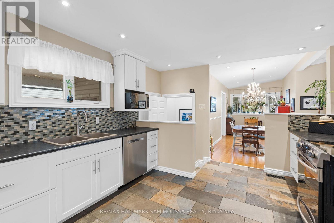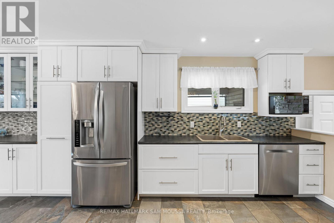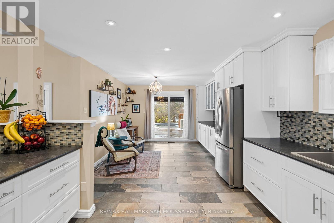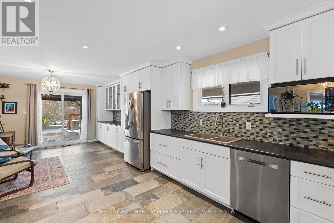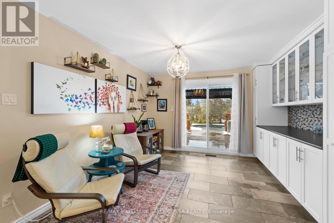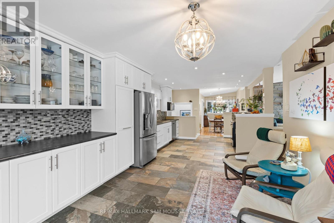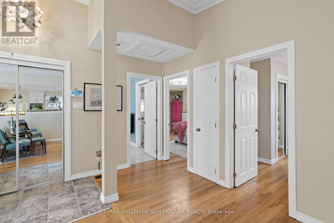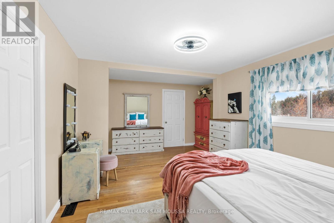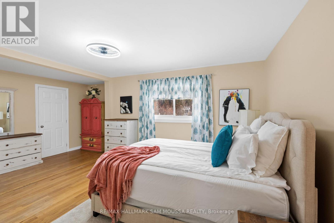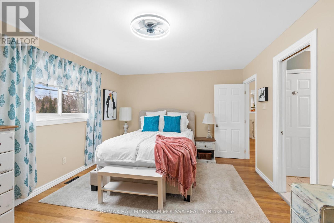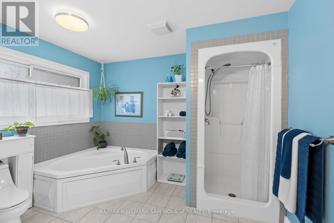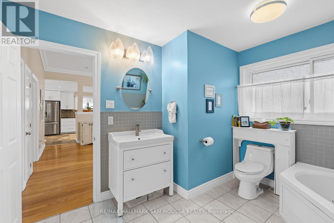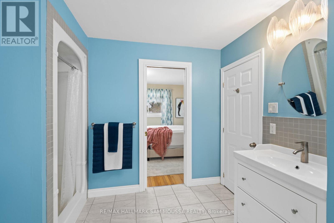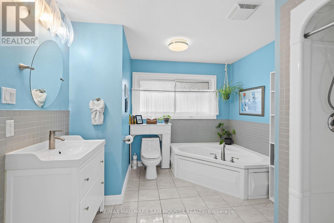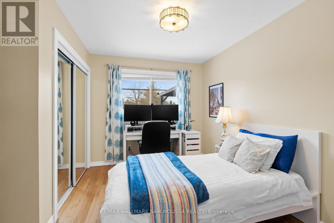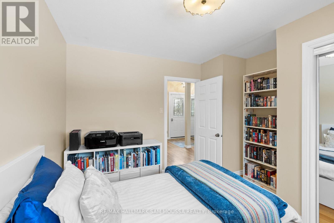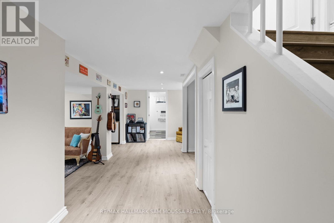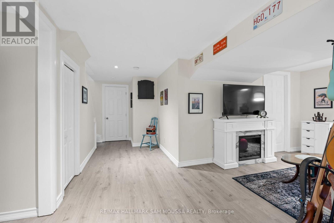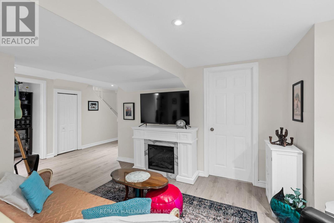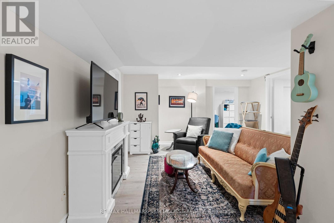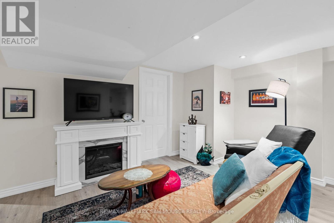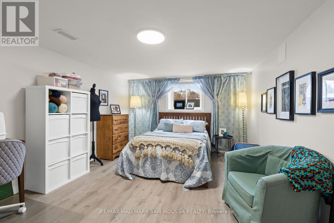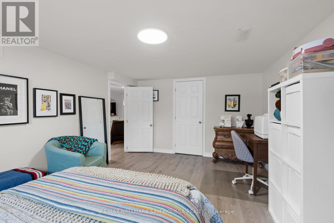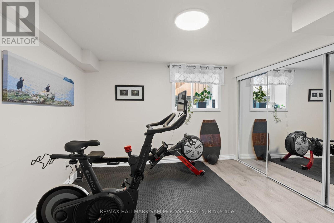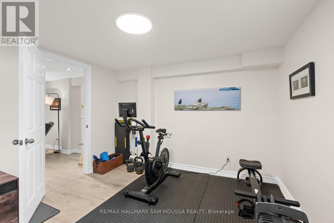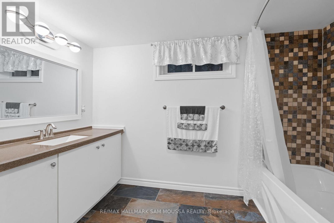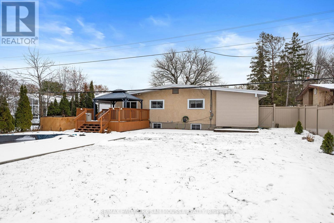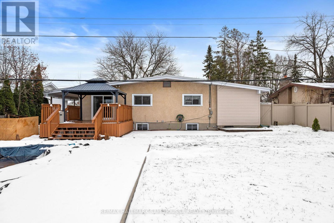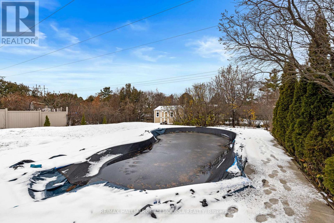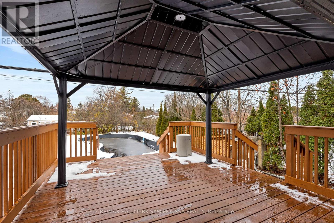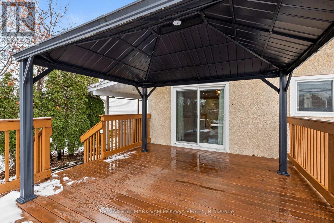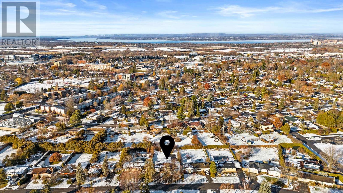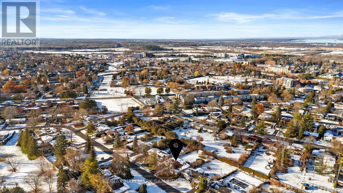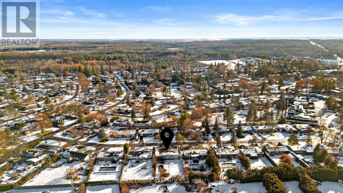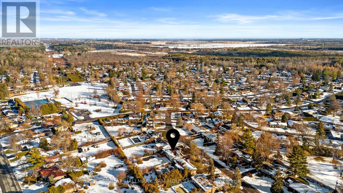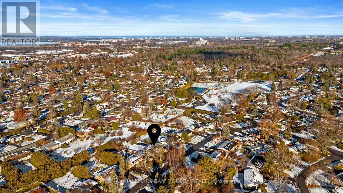4 Bedroom
2 Bathroom
1,100 - 1,500 ft2
Bungalow
Fireplace
Inground Pool
Central Air Conditioning
Forced Air
$749,000
Welcome to 9 Quinpool Crescent in the family-friendly neighbourhood of Arbeatha Park. This charming detached bungalow offers a spacious and bright layout with a total of four bedrooms and two full bathrooms. The main level features a large living room with a cozy wood-burning fireplace, a separate dining area, and an updated kitchen with ample cabinet space and views of the backyard. Two generous bedrooms, a full bathroom with a soaker tub, and convenient main floor laundry complete this level. The finished lower level offers a recreation room, two additional bedrooms, and a second full bathroom ideal for guests or the perfect teen hideaway. Outside, enjoy a private backyard oasis with an inground pool with a newer pool surround, deck area, and plenty of space for entertaining. The attached garage and extra-long driveway provide lots of parking. Located close to parks, schools, shopping, and transit, this home combines comfort, convenience, and value in one of Bells Corners' most sought-after communities. (id:49712)
Property Details
|
MLS® Number
|
X12578618 |
|
Property Type
|
Single Family |
|
Neigbourhood
|
College |
|
Community Name
|
7805 - Arbeatha Park |
|
Equipment Type
|
Water Heater |
|
Parking Space Total
|
7 |
|
Pool Type
|
Inground Pool |
|
Rental Equipment Type
|
Water Heater |
Building
|
Bathroom Total
|
2 |
|
Bedrooms Above Ground
|
2 |
|
Bedrooms Below Ground
|
2 |
|
Bedrooms Total
|
4 |
|
Amenities
|
Fireplace(s) |
|
Appliances
|
Dryer, Garage Door Opener, Hood Fan, Stove, Washer, Window Coverings, Refrigerator |
|
Architectural Style
|
Bungalow |
|
Basement Development
|
Finished |
|
Basement Type
|
Full (finished) |
|
Construction Style Attachment
|
Detached |
|
Cooling Type
|
Central Air Conditioning |
|
Exterior Finish
|
Stone, Vinyl Siding |
|
Fireplace Present
|
Yes |
|
Foundation Type
|
Block |
|
Heating Fuel
|
Natural Gas |
|
Heating Type
|
Forced Air |
|
Stories Total
|
1 |
|
Size Interior
|
1,100 - 1,500 Ft2 |
|
Type
|
House |
|
Utility Water
|
Municipal Water |
Parking
Land
|
Acreage
|
No |
|
Sewer
|
Sanitary Sewer |
|
Size Depth
|
164 Ft ,3 In |
|
Size Frontage
|
70 Ft |
|
Size Irregular
|
70 X 164.3 Ft |
|
Size Total Text
|
70 X 164.3 Ft |
Rooms
| Level |
Type |
Length |
Width |
Dimensions |
|
Lower Level |
Bedroom 3 |
4.92 m |
3.53 m |
4.92 m x 3.53 m |
|
Lower Level |
Bedroom 4 |
3.19 m |
3.02 m |
3.19 m x 3.02 m |
|
Lower Level |
Recreational, Games Room |
6.91 m |
5.16 m |
6.91 m x 5.16 m |
|
Main Level |
Foyer |
2.23 m |
1.62 m |
2.23 m x 1.62 m |
|
Main Level |
Living Room |
6.98 m |
4.79 m |
6.98 m x 4.79 m |
|
Main Level |
Kitchen |
4.4 m |
3.57 m |
4.4 m x 3.57 m |
|
Main Level |
Eating Area |
3.85 m |
3.57 m |
3.85 m x 3.57 m |
|
Main Level |
Dining Room |
5.18 m |
2.41 m |
5.18 m x 2.41 m |
|
Main Level |
Primary Bedroom |
5.55 m |
3.78 m |
5.55 m x 3.78 m |
|
Main Level |
Bedroom 2 |
3.78 m |
3.45 m |
3.78 m x 3.45 m |
|
Main Level |
Bathroom |
3.35 m |
3.17 m |
3.35 m x 3.17 m |
|
Main Level |
Laundry Room |
3.62 m |
3.42 m |
3.62 m x 3.42 m |
https://www.realtor.ca/real-estate/29138832/9-quinpool-crescent-ottawa-7805-arbeatha-park
