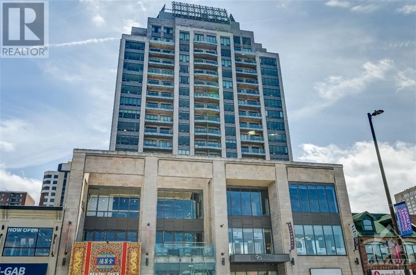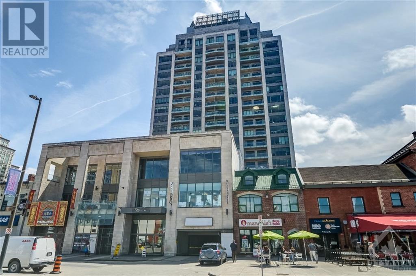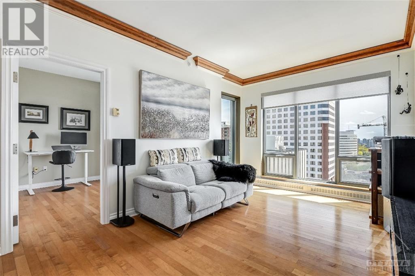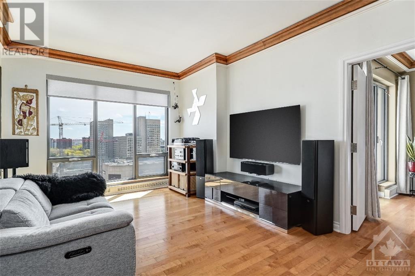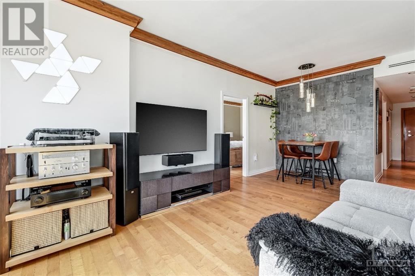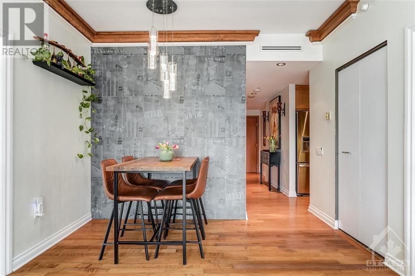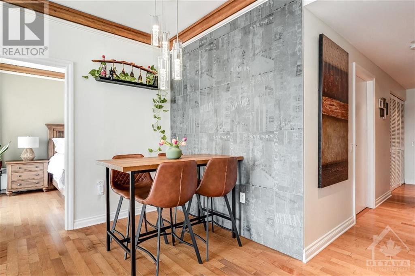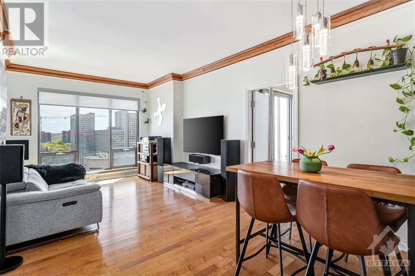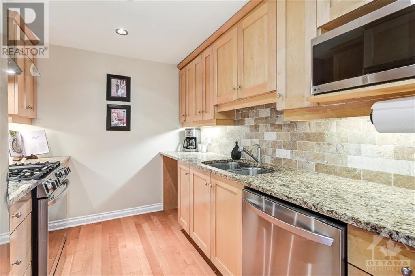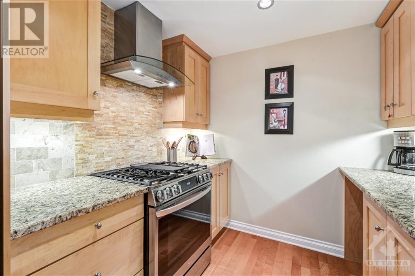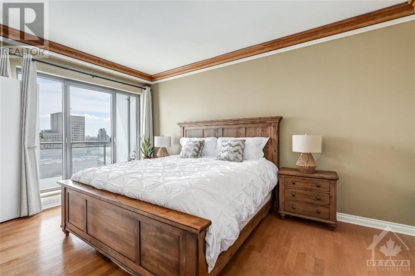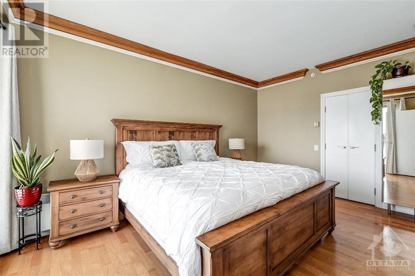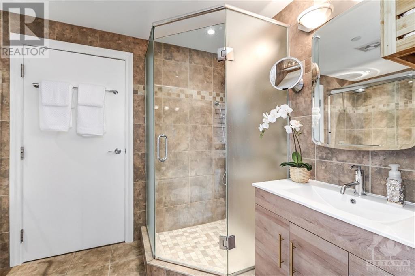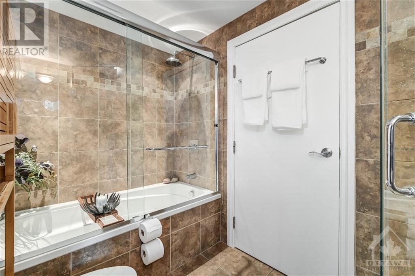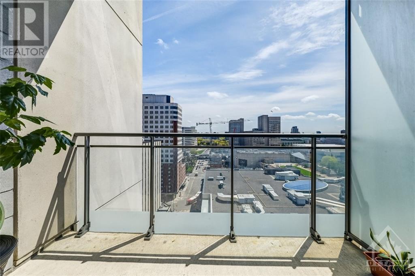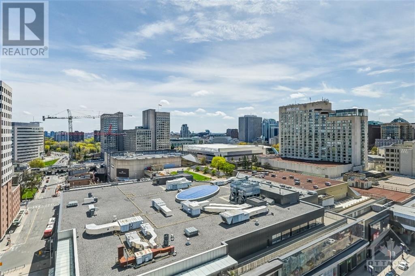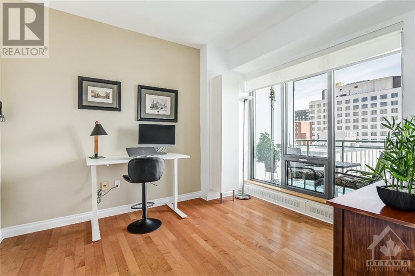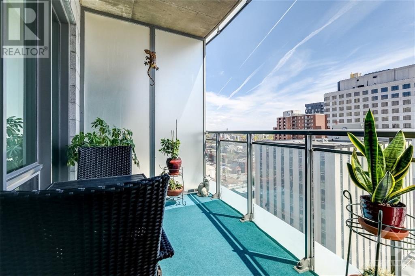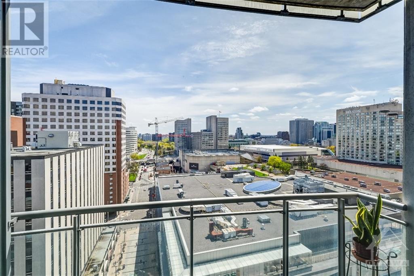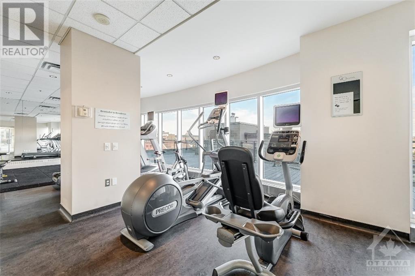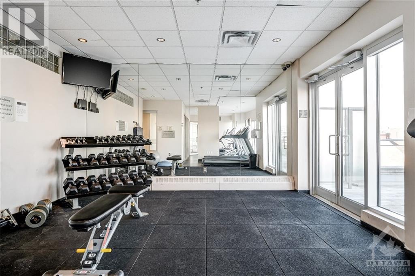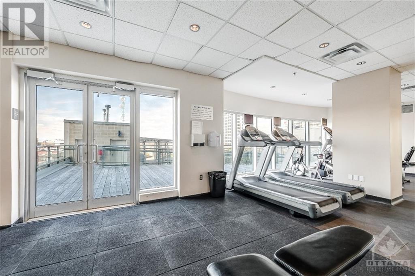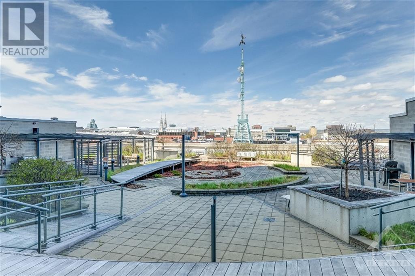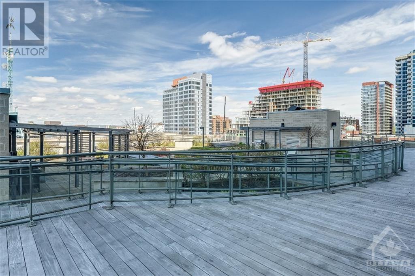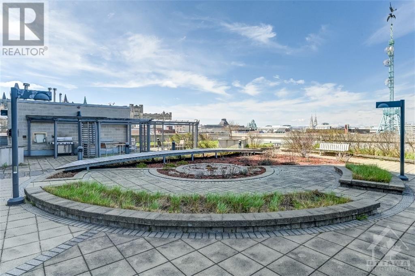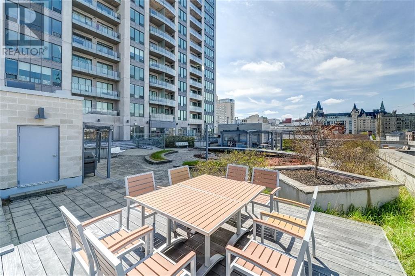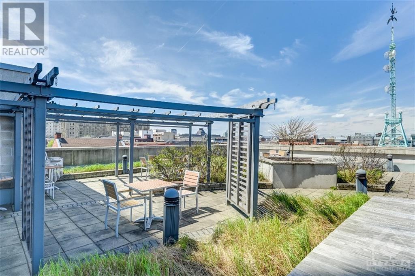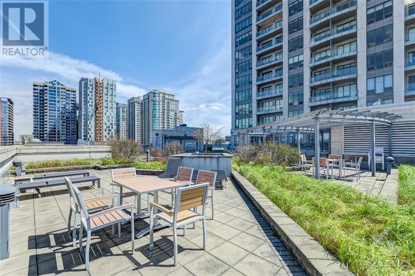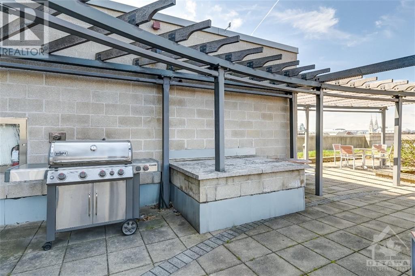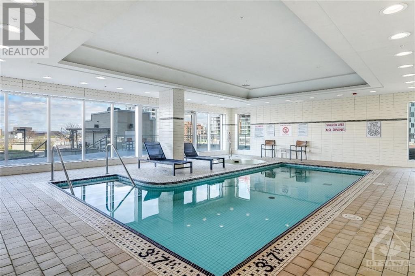90 George Street Unit#1503 Ottawa, Ontario K1N 0A8
$574,900Maintenance, Caretaker, Heat, Water, Other, See Remarks, Recreation Facilities
$1,059.09 Monthly
Maintenance, Caretaker, Heat, Water, Other, See Remarks, Recreation Facilities
$1,059.09 MonthlyWelcome to downtown luxury living at its finest! Nestled in the vibrant By-Ward Market, this executive 2-bedroom unit in the exclusive 90 George offers an unparalleled urban lifestyle. Perched on the 15th floor, soak in the unobstructed southern views from two balconies. Inside, discover quality finishes, including antique crown moulding from a Quebec theater, engineered Maple flooring, gas range, and granite counters. The open concept living and dining area with 9' ceilings exudes sophistication. Pamper yourself in the bathroom featuring a Jacuzzi and free-standing glass shower. Premium parking and locker add convenience. Enjoy building amenities like the concierge, gym, saltwater pool, sauna, and party room. Plus, the huge rooftop terrace offers stunning views of the market. Experience urban living at its best—welcome home to 90 George. 24 Hour irrevocable on all offers. (id:49712)
Property Details
| MLS® Number | 1390744 |
| Property Type | Single Family |
| Neigbourhood | Lower Town |
| Amenities Near By | Public Transit, Recreation Nearby, Shopping |
| Community Features | Recreational Facilities, Pets Allowed With Restrictions |
| Parking Space Total | 1 |
| Pool Type | Indoor Pool |
Building
| Bathroom Total | 1 |
| Bedrooms Above Ground | 2 |
| Bedrooms Total | 2 |
| Amenities | Party Room, Whirlpool, Laundry - In Suite, Exercise Centre |
| Appliances | Refrigerator, Dishwasher, Dryer, Hood Fan, Microwave, Washer, Blinds |
| Basement Development | Unfinished |
| Basement Type | Common (unfinished) |
| Constructed Date | 2009 |
| Cooling Type | Central Air Conditioning |
| Exterior Finish | Concrete |
| Flooring Type | Hardwood, Tile |
| Foundation Type | Poured Concrete |
| Heating Fuel | Natural Gas |
| Heating Type | Forced Air |
| Stories Total | 1 |
| Type | Apartment |
| Utility Water | Municipal Water |
Parking
| Underground |
Land
| Acreage | No |
| Land Amenities | Public Transit, Recreation Nearby, Shopping |
| Sewer | Municipal Sewage System |
| Zoning Description | Residential |
Rooms
| Level | Type | Length | Width | Dimensions |
|---|---|---|---|---|
| Main Level | 5pc Bathroom | 7'1" x 10'8" | ||
| Main Level | Bedroom | 10'0" x 11'6" | ||
| Main Level | Kitchen | 10'2" x 8'0" | ||
| Main Level | Living Room | 11'2" x 19'7" | ||
| Main Level | Primary Bedroom | 10'1" x 16'4" |
https://www.realtor.ca/real-estate/26861965/90-george-street-unit1503-ottawa-lower-town

3002 St. Joseph Blvd.
Ottawa, Ontario K1E 1E2

3002 St. Joseph Blvd.
Ottawa, Ontario K1E 1E2
