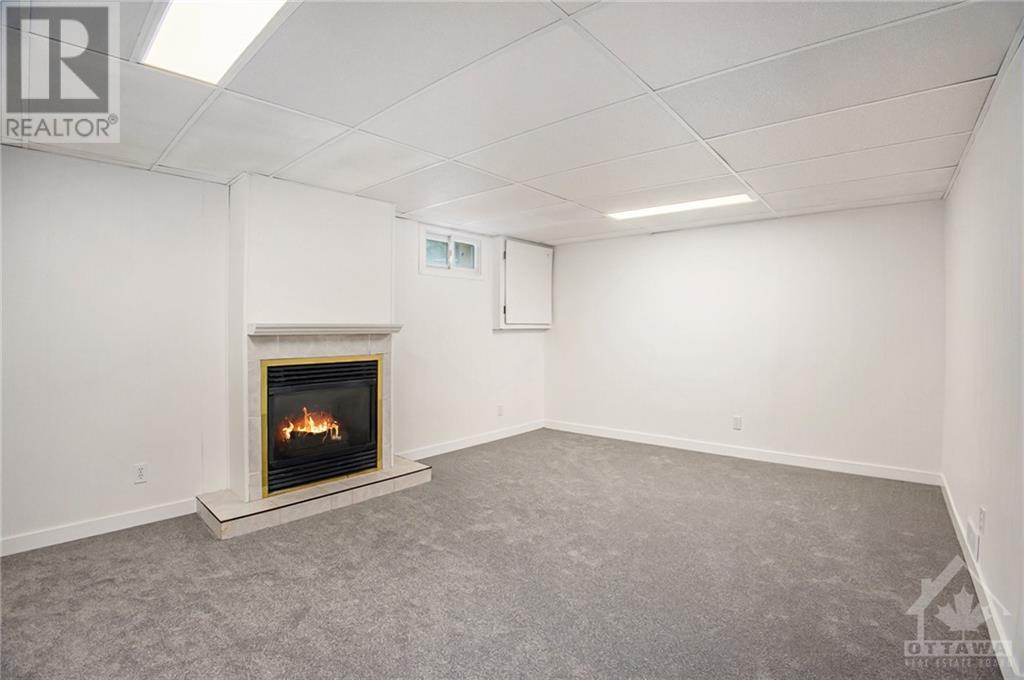4 Bedroom 2 Bathroom
Bungalow Fireplace Inground Pool Central Air Conditioning Forced Air
$737,500
Renovated bungalow sitting on a large 75'x100' lot in family friendly City View. Walking distance to College Square, Algonquin College and the shops on Merivale Road. Modern open concept design with hardwood & ceramic, new kitchen and bathrooms. Family room boasts a rustic feature stone fireplace, with huge front windows bringing in lots of natural light. Two updated full bathrooms, with a modern 4-piece bathroom on the main level, and a 3-piece on the lower. Fully finished lower level contains a 1-bedroom, plus a den with a cozy gas fireplace, providing extra living space, plenty of storage, and a full laundry room. A fully fenced yard with cedar hedges surround the property for absolute privacy. Spend the evenings by your inground pool in the large private backyard. Pool shed, with pool equipment conveniently tucked away providing extra storage. Oversized 2 car garage w clearance for hoist. Most windows '24 Roof '24, Furnace AC '18. Attachment for a full list of upgrades. (id:49712)
Property Details
| MLS® Number | 1401894 |
| Property Type | Single Family |
| Neigbourhood | St. Claire Gardens |
| Community Name | Nepean |
| Features | Automatic Garage Door Opener |
| Parking Space Total | 4 |
| Pool Type | Inground Pool |
Building
| Bathroom Total | 2 |
| Bedrooms Above Ground | 3 |
| Bedrooms Below Ground | 1 |
| Bedrooms Total | 4 |
| Appliances | Refrigerator, Dishwasher, Hood Fan, Stove |
| Architectural Style | Bungalow |
| Basement Development | Finished |
| Basement Type | Full (finished) |
| Constructed Date | 1958 |
| Construction Material | Wood Frame |
| Construction Style Attachment | Detached |
| Cooling Type | Central Air Conditioning |
| Exterior Finish | Brick |
| Fireplace Present | Yes |
| Fireplace Total | 2 |
| Flooring Type | Wall-to-wall Carpet, Hardwood, Tile |
| Foundation Type | Block |
| Heating Fuel | Natural Gas |
| Heating Type | Forced Air |
| Stories Total | 1 |
| Type | House |
| Utility Water | Municipal Water |
Parking
Land
| Acreage | No |
| Fence Type | Fenced Yard |
| Sewer | Municipal Sewage System |
| Size Depth | 100 Ft |
| Size Frontage | 75 Ft |
| Size Irregular | 75 Ft X 100 Ft |
| Size Total Text | 75 Ft X 100 Ft |
| Zoning Description | Residential - R1ff |
Rooms
| Level | Type | Length | Width | Dimensions |
|---|
| Basement | Recreation Room | | | 16'10" x 12'5" |
| Basement | Bedroom | | | 17'0" x 12'6" |
| Basement | 3pc Bathroom | | | 8'0" x 5'8" |
| Main Level | Living Room | | | 18'4" x 10'3" |
| Main Level | Dining Room | | | 9'6" x 7'0" |
| Main Level | Kitchen | | | 10'11" x 10'4" |
| Main Level | Full Bathroom | | | 8'6" x 6'7" |
| Main Level | Primary Bedroom | | | 11'6" x 10'11" |
| Main Level | Bedroom | | | 12'6" x 7'9" |
| Main Level | Bedroom | | | 8'11" x 8'11" |
https://www.realtor.ca/real-estate/27181412/90-harris-place-ottawa-st-claire-gardens






























