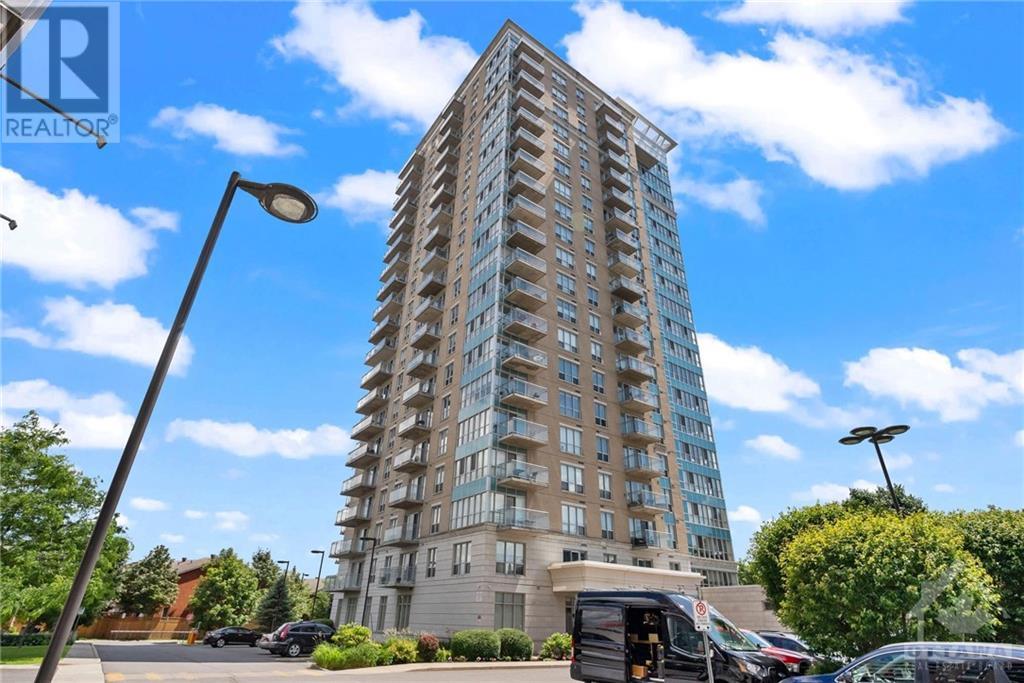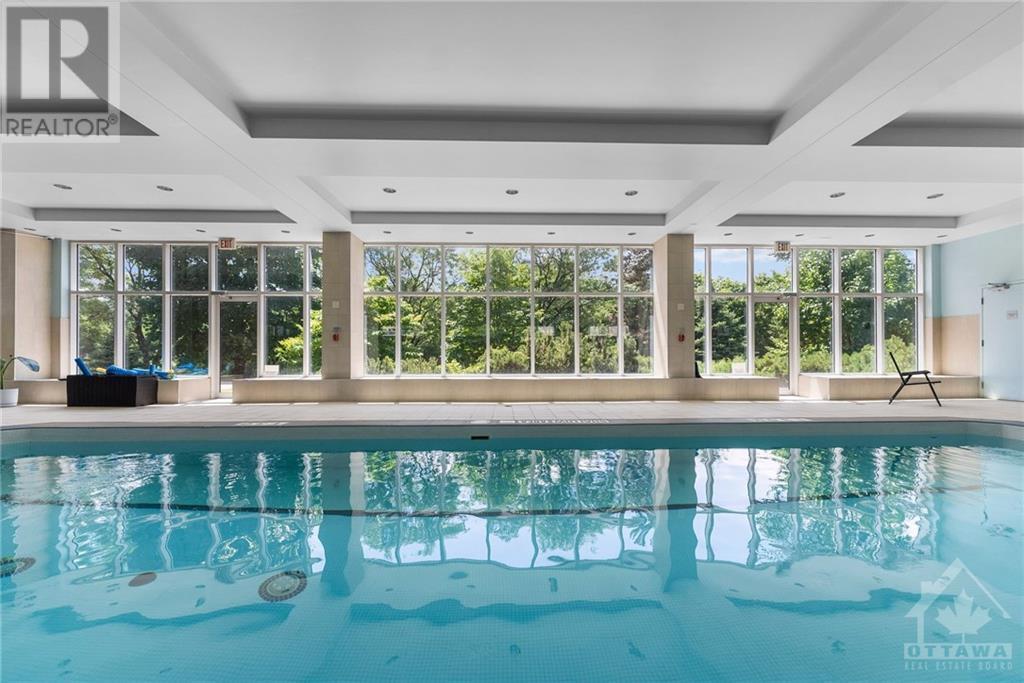90 Landry Street Unit#506 Ottawa, Ontario K1L 0A9
$439,900Maintenance, Property Management, Caretaker, Heat, Water, Other, See Remarks, Condominium Amenities, Recreation Facilities
$435.75 Monthly
Maintenance, Property Management, Caretaker, Heat, Water, Other, See Remarks, Condominium Amenities, Recreation Facilities
$435.75 MonthlyAttention first time home buyers and investors! Welcome to 90 Landry Street Unit #506, a stunning 1-bedroom + den condo in the prestigious La Tiffani 2 building by Claridge. Nestled in Vanier, you're just steps from affluent neighbourhoods like New Edinburgh and Rockcliffe Park w/ downtown Ottawa just minutes away! This unit offers modern living w/ den that can sub as a dining room or dedicated office space. The kitchen features an island w/ breakfast bar, quartz countertops and s/s appliances! Floor to ceiling windows means TONS of natural light! The unit is blanketed w/ beautiful dark hardwood and new carpet in the bedroom. Enjoy the convenience of in-unit laundry and relax on your LARGE oversized balcony. Outstanding amenities include an indoor saltwater pool & gym. Storage locker & underground parking spot INCLUDED. Low condo fee covers everything except hydro. Close to bars, restaurants & shops! Vacant and easy to show w/ flexible closing date! (id:49712)
Property Details
| MLS® Number | 1401123 |
| Property Type | Single Family |
| Neigbourhood | Vanier |
| Community Name | Vanier |
| Amenities Near By | Public Transit, Recreation Nearby, Shopping |
| Community Features | Recreational Facilities, Pets Allowed |
| Features | Balcony |
| Parking Space Total | 1 |
Building
| Bathroom Total | 1 |
| Bedrooms Above Ground | 1 |
| Bedrooms Total | 1 |
| Amenities | Party Room, Storage - Locker, Laundry - In Suite, Exercise Centre |
| Appliances | Refrigerator, Dishwasher, Dryer, Microwave, Stove, Washer |
| Basement Development | Not Applicable |
| Basement Type | None (not Applicable) |
| Constructed Date | 2012 |
| Cooling Type | Central Air Conditioning |
| Exterior Finish | Brick |
| Flooring Type | Wall-to-wall Carpet, Hardwood, Linoleum |
| Foundation Type | Poured Concrete |
| Heating Fuel | Natural Gas |
| Heating Type | Forced Air |
| Stories Total | 1 |
| Type | Apartment |
| Utility Water | Municipal Water |
Parking
| Underground |
Land
| Acreage | No |
| Land Amenities | Public Transit, Recreation Nearby, Shopping |
| Sewer | Municipal Sewage System |
| Zoning Description | Residential Condo |
Rooms
| Level | Type | Length | Width | Dimensions |
|---|---|---|---|---|
| Main Level | Bedroom | 10'11" x 12'0" | ||
| Main Level | Living Room/dining Room | 10'5" x 15'1" | ||
| Main Level | Kitchen | 8'2" x 7'9" | ||
| Main Level | Den | 8'5" x 9'2" | ||
| Main Level | 3pc Bathroom | Measurements not available | ||
| Main Level | Laundry Room | Measurements not available |
https://www.realtor.ca/real-estate/27134867/90-landry-street-unit506-ottawa-vanier


555 Legget Drive
Kanata, Ontario K2K 2X3
































