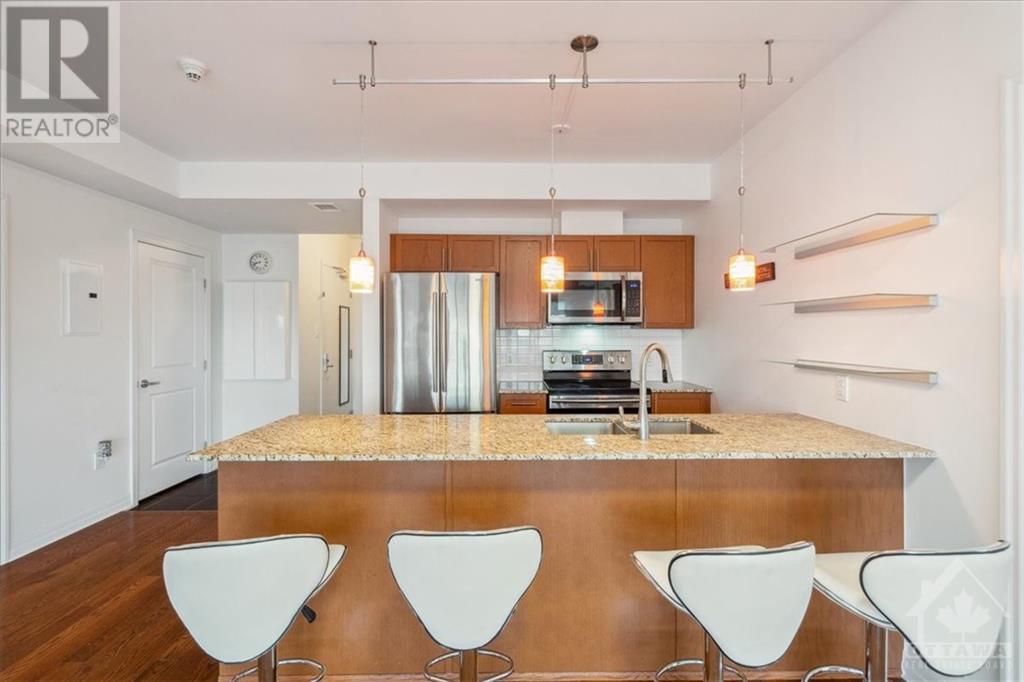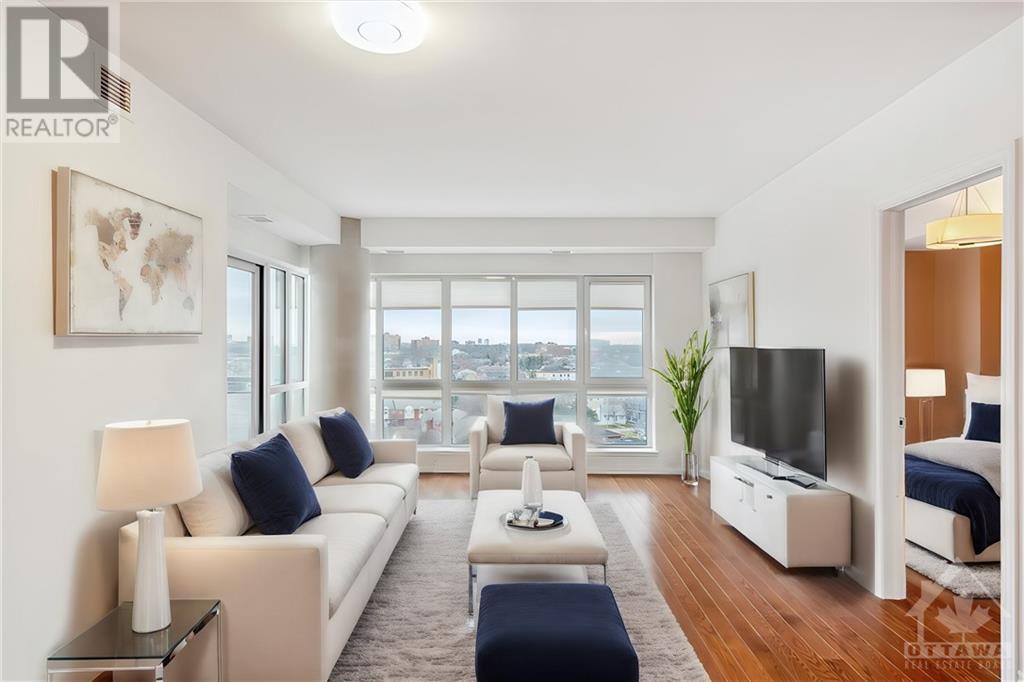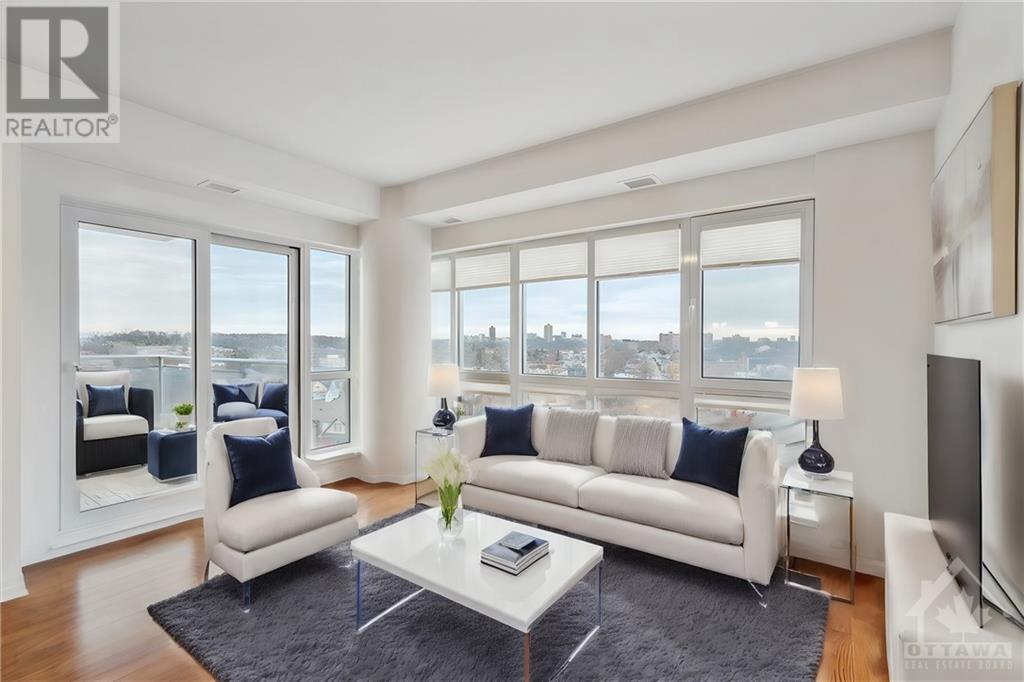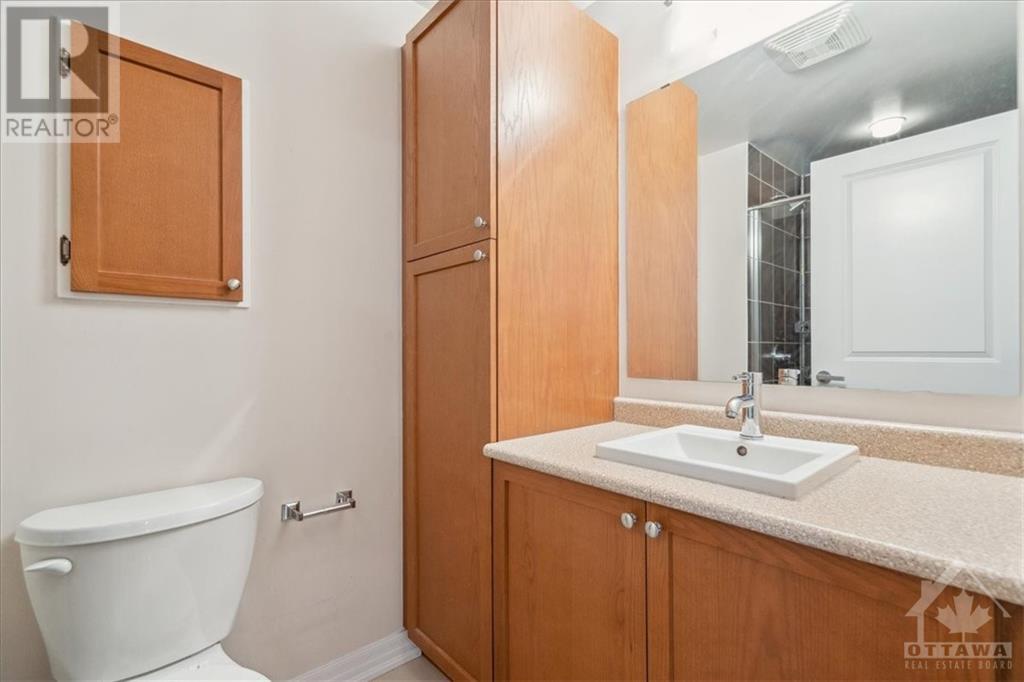90 Landry Street Unit#907 Ottawa, Ontario K1L 0A9
$589,900Maintenance, Landscaping, Property Management, Caretaker, Water, Other, See Remarks, Condominium Amenities, Reserve Fund Contributions
$601.87 Monthly
Maintenance, Landscaping, Property Management, Caretaker, Water, Other, See Remarks, Condominium Amenities, Reserve Fund Contributions
$601.87 MonthlyGorgeous 2-bedroom, 2-bath condominium in highly sought-after La Tiffani. Enjoy breathtaking and unobstructed South and Southeast views of Ottawa that stretch for miles from floor to ceiling windows. Entryway provides plenty of room with large closet and desk/shelf work station. Unit features include modern kitchen with elegant granite countertops, gleaming hardwood floors, in-unit laundry, stainless steel appliances, 1 underground parking spot, and storage locker for added convenience. Master bedroom offers walk-in closet, ensuite bath and balcony access. Located just steps from Beechwood Village and just a 5-minute drive to downtown, the building offers secure access and a multitude of amenities including, fitness centre, indoor pool, visitor parking and party room. Status Certificate on File. (id:49712)
Property Details
| MLS® Number | 1403542 |
| Property Type | Single Family |
| Neigbourhood | Vanier |
| Community Name | Vanier |
| AmenitiesNearBy | Public Transit, Recreation Nearby, Shopping, Water Nearby |
| CommunityFeatures | Pets Allowed |
| Features | Corner Site, Elevator, Balcony, Automatic Garage Door Opener |
| ParkingSpaceTotal | 1 |
| PoolType | Indoor Pool |
Building
| BathroomTotal | 2 |
| BedroomsAboveGround | 2 |
| BedroomsTotal | 2 |
| Amenities | Party Room, Storage - Locker, Laundry - In Suite, Exercise Centre |
| Appliances | Refrigerator, Dishwasher, Dryer, Microwave Range Hood Combo, Stove, Washer |
| BasementDevelopment | Not Applicable |
| BasementType | None (not Applicable) |
| ConstructedDate | 2012 |
| ConstructionMaterial | Poured Concrete |
| CoolingType | Central Air Conditioning |
| ExteriorFinish | Brick, Concrete |
| FireProtection | Smoke Detectors |
| FlooringType | Hardwood, Tile |
| FoundationType | Poured Concrete |
| HeatingFuel | Natural Gas |
| HeatingType | Forced Air |
| StoriesTotal | 1 |
| Type | Apartment |
| UtilityWater | Municipal Water |
Parking
| Underground | |
| Visitor Parking |
Land
| AccessType | Highway Access |
| Acreage | No |
| LandAmenities | Public Transit, Recreation Nearby, Shopping, Water Nearby |
| LandscapeFeatures | Landscaped |
| Sewer | Municipal Sewage System |
| ZoningDescription | R5d[1452] |
Rooms
| Level | Type | Length | Width | Dimensions |
|---|---|---|---|---|
| Main Level | Bedroom | 13'0" x 9'3" | ||
| Main Level | Primary Bedroom | 10'7" x 13'3" | ||
| Main Level | Kitchen | 7'9" x 8'2" | ||
| Main Level | Living Room | 18'7" x 12'9" | ||
| Main Level | 3pc Ensuite Bath | 6'0" x 7'6" | ||
| Main Level | 3pc Bathroom | 4'10" x 8'2" |
Utilities
| Fully serviced | Available |
https://www.realtor.ca/real-estate/27197524/90-landry-street-unit907-ottawa-vanier


610 Bronson Avenue
Ottawa, Ontario K1S 4E6


































