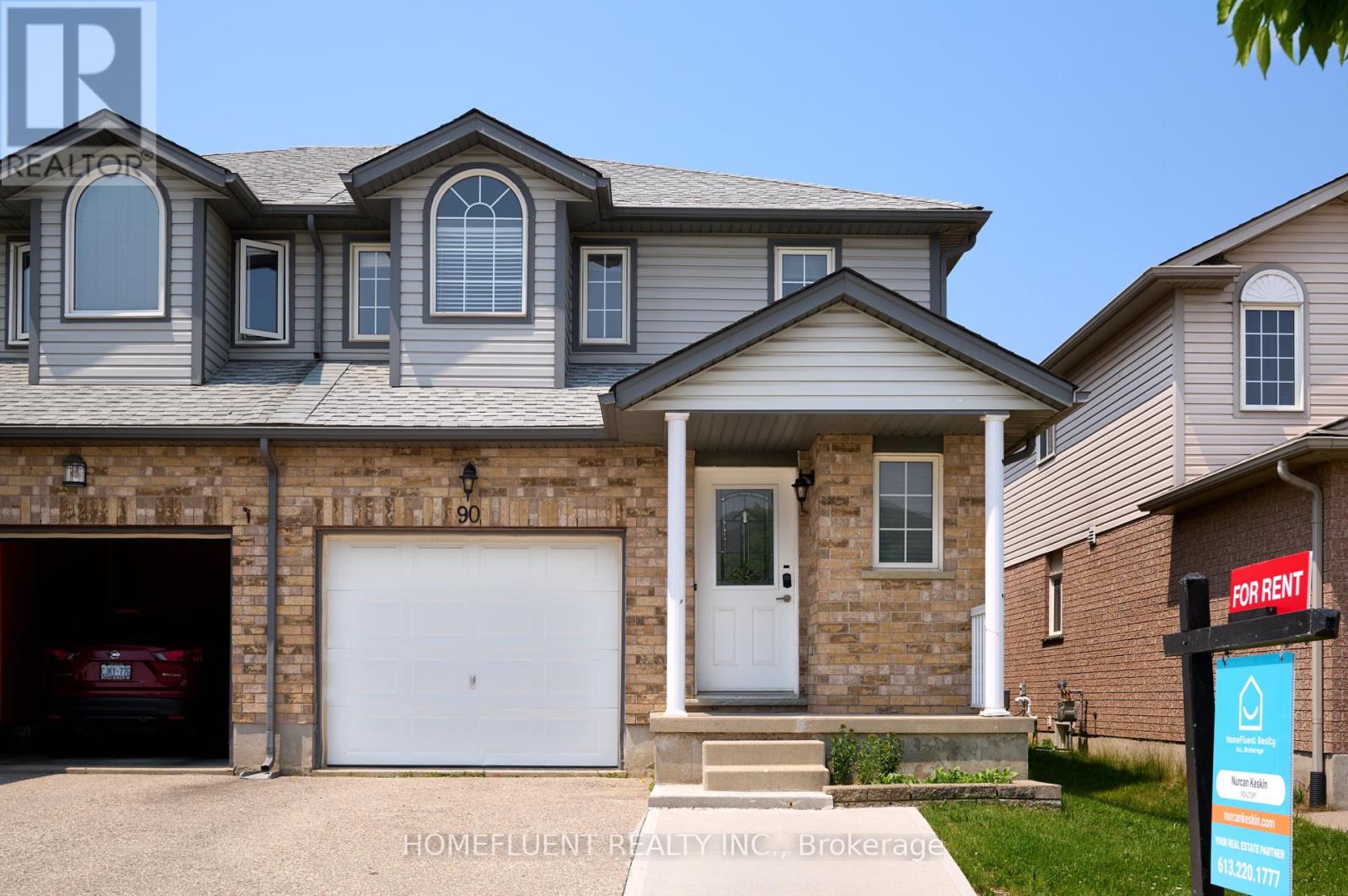90 Snowdrop Cres Crescent Kitchener, Ontario N2E 4G6
$3,000 Monthly
Welcome to 90 Snowdrop Crescent, Kitchener a spacious and well-maintained semi-detached home located in the highly desirable Laurentian Hills neighbourhood.This stunning property offers three spacious bedrooms, two full bathrooms, and a convenient powder room. The large, fully finished basement is perfect for extra living space, recreation, or a home office. The bright, open-concept kitchen provides ample cabinetry and storage, while generous storage areas are thoughtfully placed throughout the home. Step outside to an expansive backyard featuring interlock and a grassy area, ideal for family gatherings and outdoor enjoyment.Enjoy the convenience of being within walking distance to public transit, parks, trails, and local amenities. The home is also close to scenic ponds, perfect for your daily walks, and is located within top-rated school boundaries, making it a great choice for families.This home combines comfort, space, and a fantastic location perfect for families and professionals alike.Available now. Rent: $3,000 per month.Dont miss the opportunity to make this beautiful property your next home. Contact me today to schedule your private showing! (id:49712)
Open House
This property has open houses!
2:00 pm
Ends at:4:00 pm
Property Details
| MLS® Number | X12215722 |
| Property Type | Single Family |
| Neigbourhood | Laurentian West |
| Features | In Suite Laundry |
| Parking Space Total | 2 |
Building
| Bathroom Total | 3 |
| Bedrooms Above Ground | 3 |
| Bedrooms Below Ground | 3 |
| Bedrooms Total | 6 |
| Age | 16 To 30 Years |
| Amenities | Fireplace(s) |
| Appliances | Water Treatment, Water Heater, Central Vacuum, Dishwasher, Dryer, Hood Fan, Microwave, Stove, Washer, Refrigerator |
| Basement Development | Finished |
| Basement Type | N/a (finished) |
| Construction Style Attachment | Semi-detached |
| Cooling Type | Central Air Conditioning |
| Exterior Finish | Brick, Vinyl Siding |
| Foundation Type | Poured Concrete |
| Half Bath Total | 1 |
| Heating Fuel | Natural Gas |
| Heating Type | Forced Air |
| Stories Total | 2 |
| Size Interior | 1,100 - 1,500 Ft2 |
| Type | House |
| Utility Water | Municipal Water |
Parking
| Attached Garage | |
| Garage |
Land
| Acreage | No |
| Sewer | Sanitary Sewer |
Rooms
| Level | Type | Length | Width | Dimensions |
|---|---|---|---|---|
| Second Level | Bedroom | 3.5 m | 4.01 m | 3.5 m x 4.01 m |
| Second Level | Bedroom | 3.91 m | 2.41 m | 3.91 m x 2.41 m |
| Second Level | Primary Bedroom | 5.23 m | 3.86 m | 5.23 m x 3.86 m |
| Basement | Family Room | 4.8 m | 3.58 m | 4.8 m x 3.58 m |
| Main Level | Living Room | 5.15 m | 2.89 m | 5.15 m x 2.89 m |
| Main Level | Dining Room | 5.3 m | 3.12 m | 5.3 m x 3.12 m |
Utilities
| Cable | Available |
| Electricity | Available |
| Sewer | Available |
https://www.realtor.ca/real-estate/28457852/90-snowdrop-cres-crescent-kitchener

Salesperson
(613) 220-1777
www.facebook.com/profile.php?id=100065694288509
www.linkedin.com/feed/






























