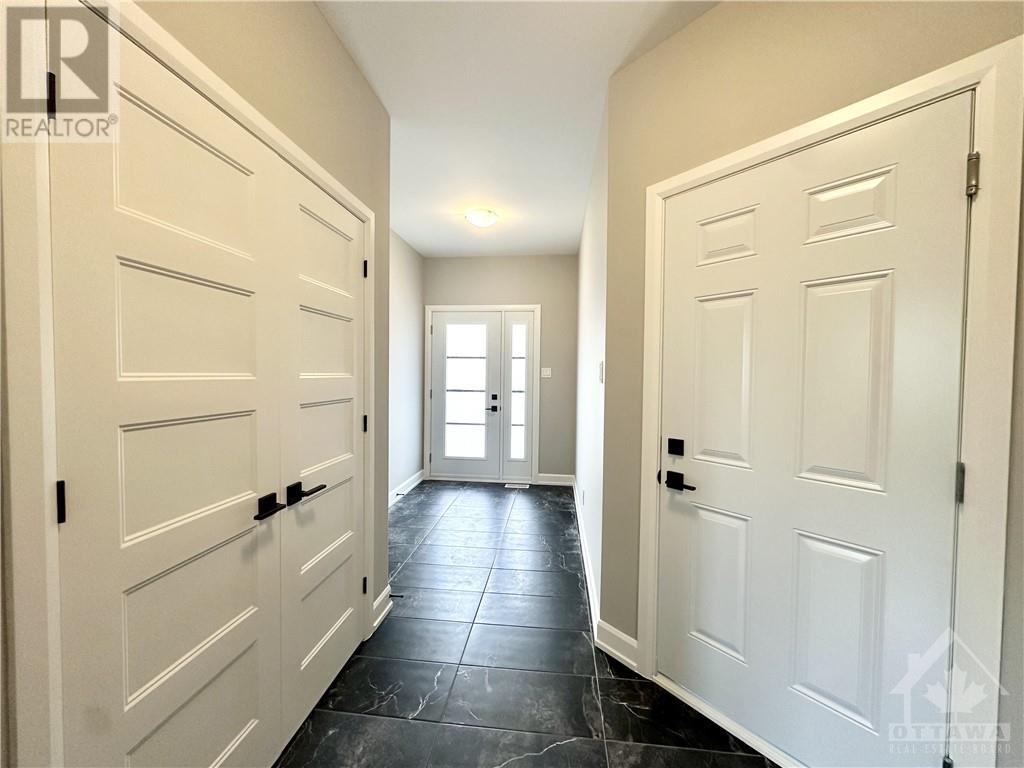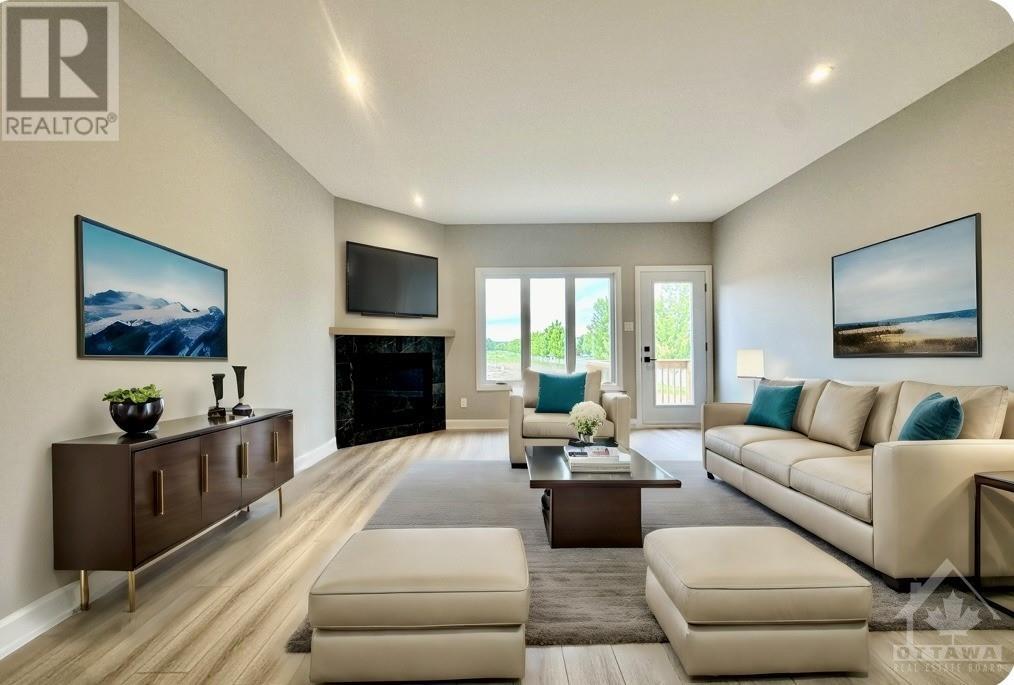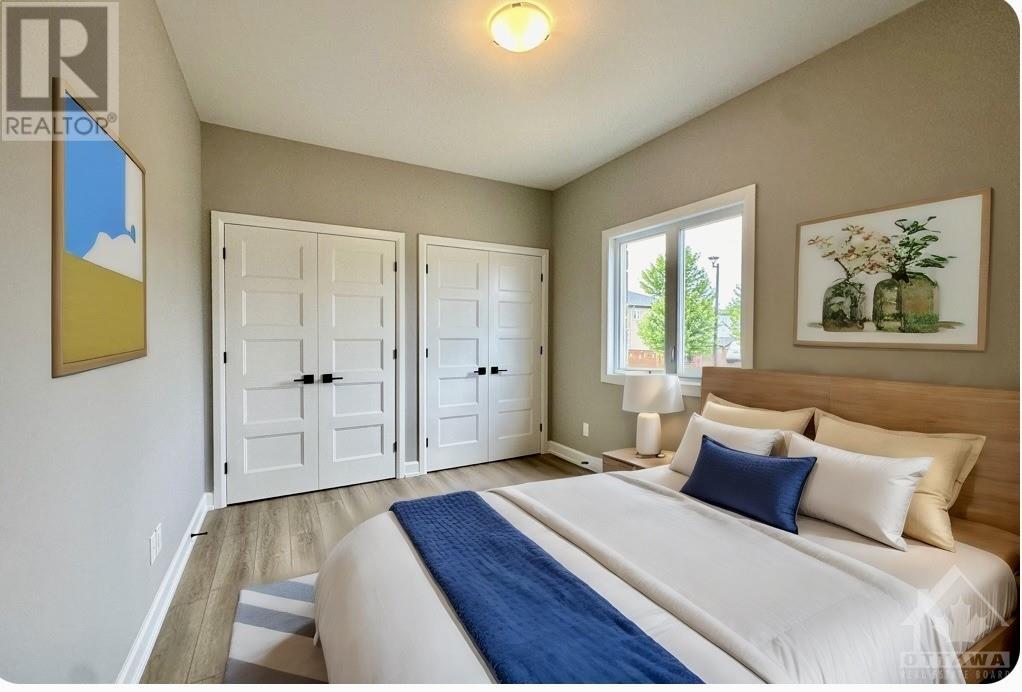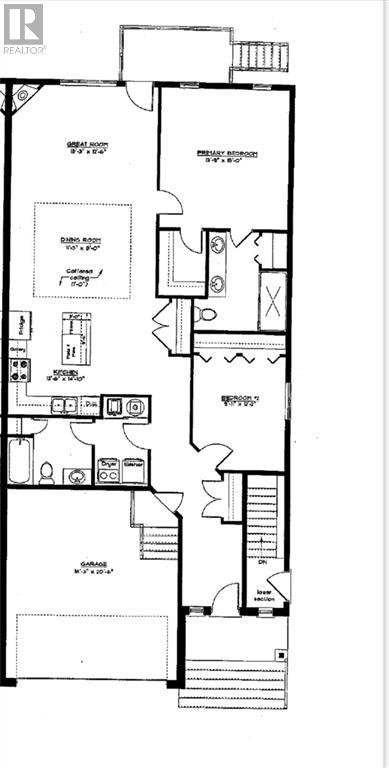2 Bedroom 2 Bathroom
Bungalow Fireplace Central Air Conditioning Forced Air
$2,595 Monthly
Embrun. This BRAND NEW spacious 2 bedroom + 2 full bathroom MAIN FLOOR unit of a duplex is for rent. Flexible occupancy. Bright open concept floor plan with luxury vinyl and tile flooring throughout. Upgraded eat-in kitchen features quartz countertops, ample cupboards, breakfast bar and all appliances. The living room boasts a cozy gas fireplace. Primary bedroom features a spa like 4 piece ensuite with oversize glass shower, double vanity and walk-in closet. Second bedroom is generously sized with an adjacent 4 pc. bathroom w/soaker tub/shower combo. In-suite full size laundry and storage. Central air. Private backyard with deck. Double car garage w/automatic door + one exterior parking spot in front of garage. Snow clearing and grass cutting INCLUDED! Close to grocery, shopping, restaurants, parks, schools and much more! ** Some photos are digitally staged. (id:49712)
Property Details
| MLS® Number | 1401314 |
| Property Type | Single Family |
| Neigbourhood | St Marie Hamlet Embrun |
| Amenities Near By | Recreation Nearby, Shopping |
| Communication Type | Internet Access |
| Parking Space Total | 3 |
| Structure | Deck |
Building
| Bathroom Total | 2 |
| Bedrooms Above Ground | 2 |
| Bedrooms Total | 2 |
| Amenities | Laundry - In Suite |
| Appliances | Refrigerator, Dishwasher, Dryer, Stove, Washer |
| Architectural Style | Bungalow |
| Basement Development | Not Applicable |
| Basement Type | None (not Applicable) |
| Constructed Date | 2024 |
| Cooling Type | Central Air Conditioning |
| Exterior Finish | Stone, Siding |
| Fireplace Present | Yes |
| Fireplace Total | 1 |
| Flooring Type | Tile, Vinyl |
| Heating Fuel | Natural Gas |
| Heating Type | Forced Air |
| Stories Total | 1 |
| Type | Apartment |
| Utility Water | Municipal Water |
Parking
Land
| Acreage | No |
| Land Amenities | Recreation Nearby, Shopping |
| Sewer | Municipal Sewage System |
| Size Irregular | * Ft X * Ft |
| Size Total Text | * Ft X * Ft |
| Zoning Description | Residential |
Rooms
| Level | Type | Length | Width | Dimensions |
|---|
| Main Level | Living Room | | | 15'3" x 12'6" |
| Main Level | Dining Room | | | 11'5" x 8'0" |
| Main Level | Kitchen | | | 12'6" x 14'10" |
| Main Level | Primary Bedroom | | | 13'9" x 15'0" |
| Main Level | Other | | | Measurements not available |
| Main Level | 4pc Ensuite Bath | | | Measurements not available |
| Main Level | Bedroom | | | 9'11" x 12'2" |
https://www.realtor.ca/real-estate/27145917/900-chablis-crescent-embrun-st-marie-hamlet-embrun




















