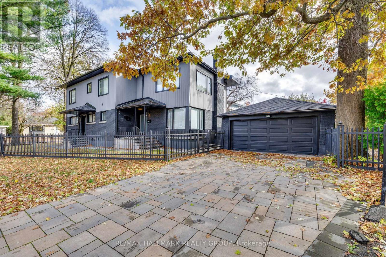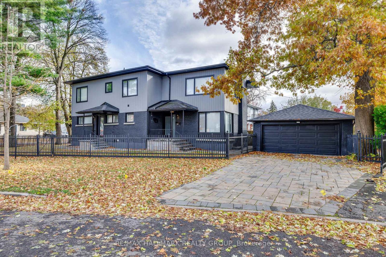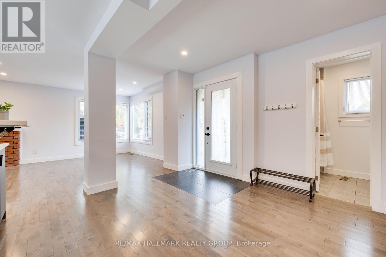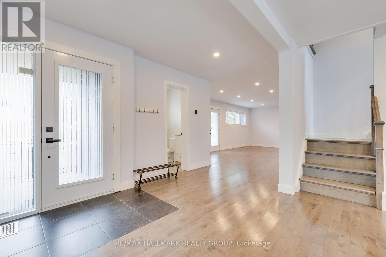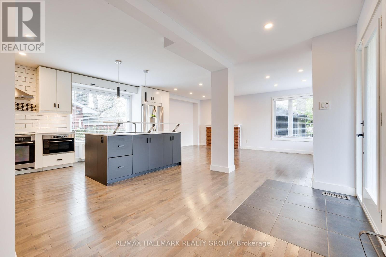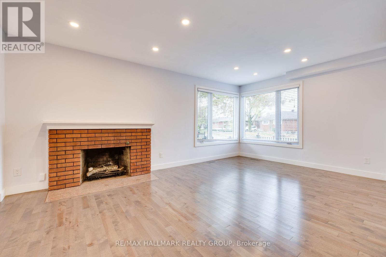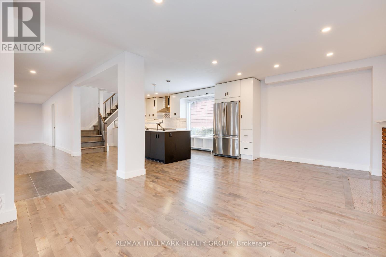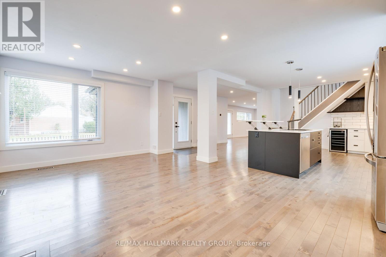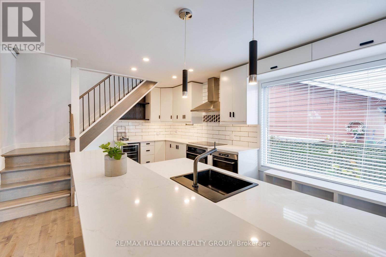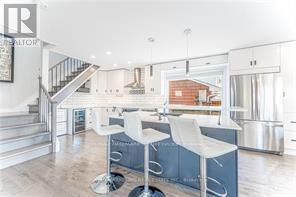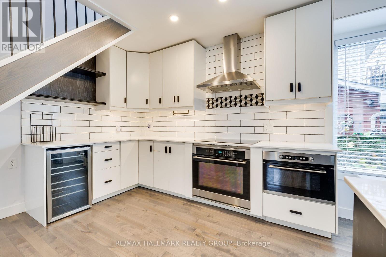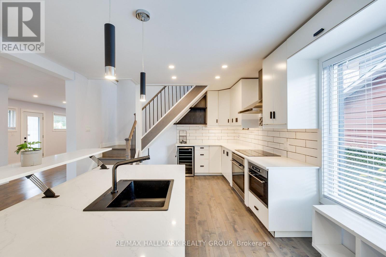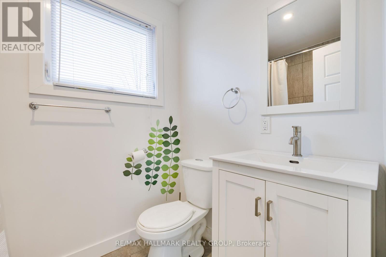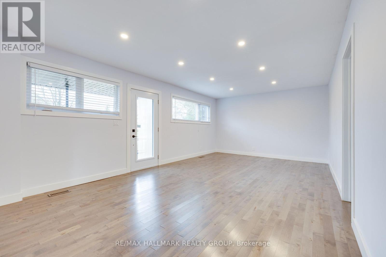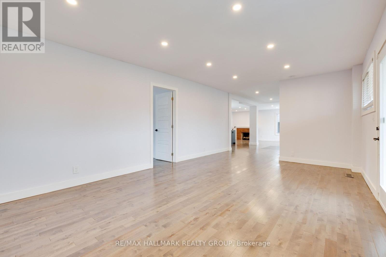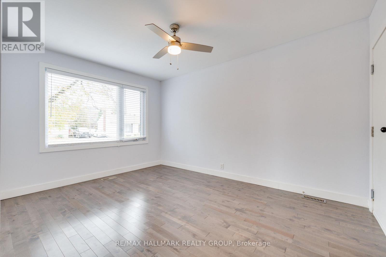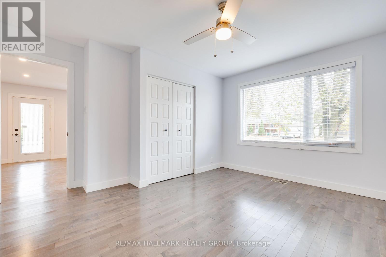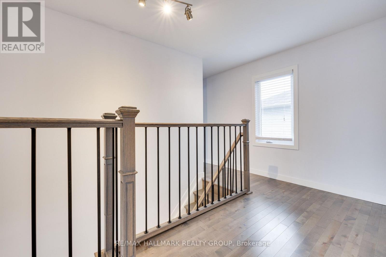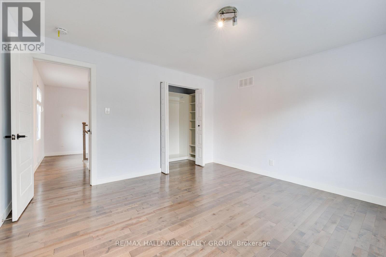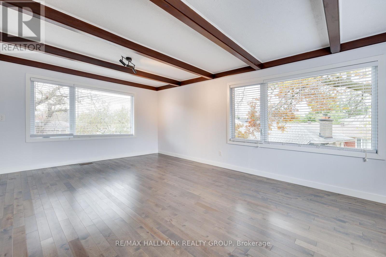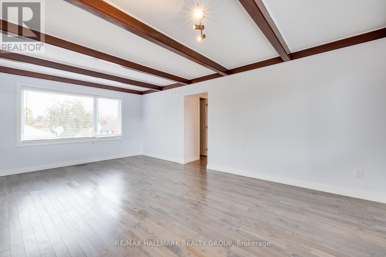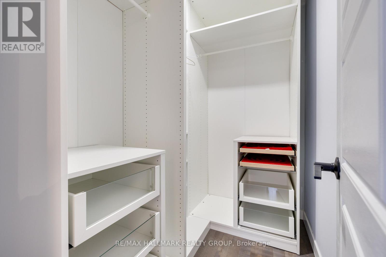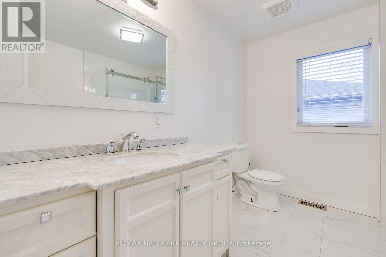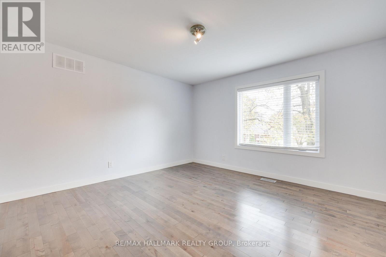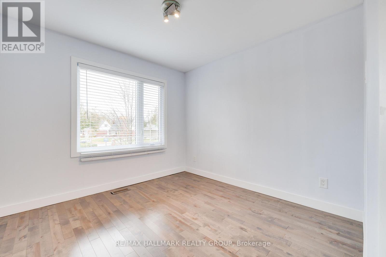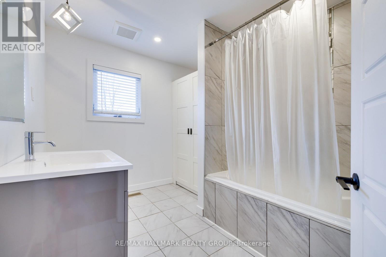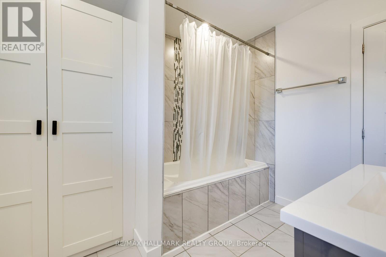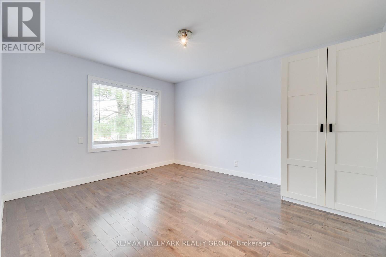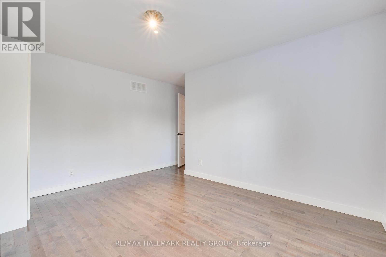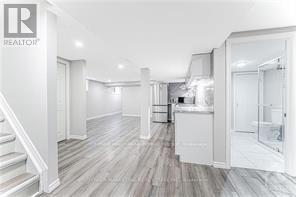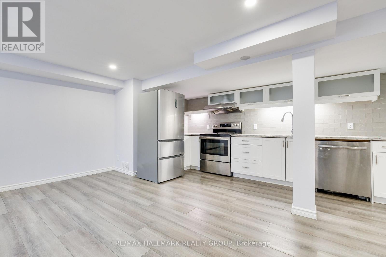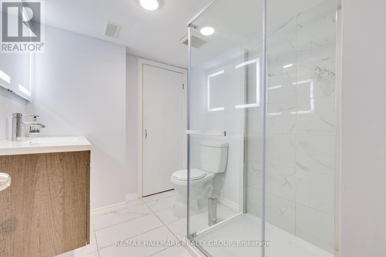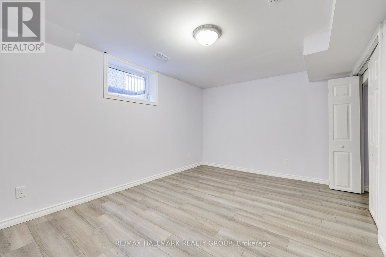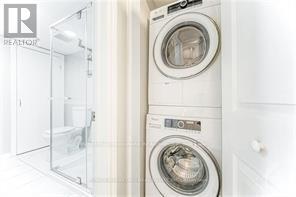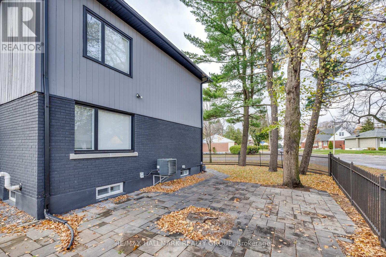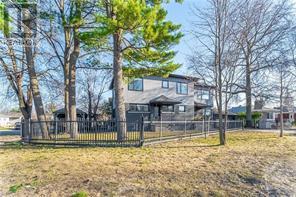900 Wingate Drive Ottawa, Ontario K1G 1S5
$999,000
Exceptional 8 bedroom, 4 bathroom single-family home, thoughtfully designed for modern living. A beautifully finished in-law suite adds incredible versatility, making it ideal for multi generational living or rental income. Step inside and you're welcome by a bright foyer that leads into the open concept main floor featuring gleaming hardwood floors throughout both the main and second levels. At the heart of the home is the chef's kitchen, showcasing high-end stainless steel appliances, ample cabinetry, marble/quartz countertops, and a generous island with a breakfast seating. The kitchen seamlessly flows into the dining room and formal living room, creating the perfect space for gatherings. A main floor bedroom provides flexibility as a guest room or home office. Up the hardwood staircase, you'll find a serene primary suite with its own private balcony, corner windows, walk-in closet, and a luxurious ensuite, with porcelain tiles, and a glass enclosed shower. This level also offers a convenient laundry space, 3 additional bedrooms, and a 4 piece bathroom. The lower level's in-law suite is a stand out feature, offering a full a full kitchen with granite counters, stainless steel appliances, a bright living room, 3 bedrooms, a 3pc bath, and private laundry. Set on an expansive, fully fenced, and professionally landscaped corner lot in the peaceful Elmvale Acres neighborhood, this property boasts elegant stonework, mature perennials, and a charming gazebo. Enjoy proximity to shopping, recreational facilities, beautiful parks, public library, top-rated schools, the Ottawa General Hospital, and CHEO. (photos taken before tenants moved in). The house was built in 1956 but renovations done in 2017-2023. (id:49712)
Property Details
| MLS® Number | X12359188 |
| Property Type | Single Family |
| Neigbourhood | Elmvale |
| Community Name | 3703 - Elmvale Acres/Urbandale |
| Amenities Near By | Public Transit, Schools, Hospital, Park |
| Community Features | Community Centre |
| Equipment Type | Water Heater - Electric, Water Heater |
| Features | Irregular Lot Size, Gazebo |
| Parking Space Total | 6 |
| Rental Equipment Type | Water Heater - Electric, Water Heater |
Building
| Bathroom Total | 4 |
| Bedrooms Above Ground | 5 |
| Bedrooms Below Ground | 3 |
| Bedrooms Total | 8 |
| Appliances | Water Meter, Dryer, Hood Fan, Two Stoves, Two Washers, Two Refrigerators |
| Basement Features | Apartment In Basement, Separate Entrance |
| Basement Type | N/a |
| Construction Style Attachment | Detached |
| Cooling Type | Central Air Conditioning |
| Exterior Finish | Brick |
| Foundation Type | Concrete |
| Heating Fuel | Natural Gas |
| Heating Type | Forced Air |
| Stories Total | 2 |
| Size Interior | 2,500 - 3,000 Ft2 |
| Type | House |
| Utility Water | Municipal Water |
Parking
| Detached Garage | |
| Garage |
Land
| Acreage | No |
| Fence Type | Fully Fenced |
| Land Amenities | Public Transit, Schools, Hospital, Park |
| Sewer | Sanitary Sewer |
| Size Depth | 106 Ft ,7 In |
| Size Frontage | 44 Ft ,10 In |
| Size Irregular | 44.9 X 106.6 Ft ; Corner Lot |
| Size Total Text | 44.9 X 106.6 Ft ; Corner Lot |
Rooms
| Level | Type | Length | Width | Dimensions |
|---|---|---|---|---|
| Second Level | Bathroom | Measurements not available | ||
| Second Level | Primary Bedroom | 3.91 m | 6.12 m | 3.91 m x 6.12 m |
| Second Level | Bathroom | Measurements not available | ||
| Second Level | Bedroom 2 | 4.08 m | 3.93 m | 4.08 m x 3.93 m |
| Second Level | Bedroom 3 | 3.25 m | 4.01 m | 3.25 m x 4.01 m |
| Lower Level | Living Room | 3.45 m | 4.29 m | 3.45 m x 4.29 m |
| Lower Level | Kitchen | 4.19 m | 1.9 m | 4.19 m x 1.9 m |
| Lower Level | Bedroom | 4.36 m | 2.97 m | 4.36 m x 2.97 m |
| Lower Level | Bedroom 2 | 3.96 m | 2.03 m | 3.96 m x 2.03 m |
| Lower Level | Bedroom 3 | 3.5 m | 3.81 m | 3.5 m x 3.81 m |
| Lower Level | Bathroom | Measurements not available | ||
| Lower Level | Laundry Room | Measurements not available | ||
| Lower Level | Utility Room | 1.52 m | 1.9 m | 1.52 m x 1.9 m |
| Main Level | Living Room | 6.37 m | 3.91 m | 6.37 m x 3.91 m |
| Main Level | Dining Room | 3.45 m | 5.89 m | 3.45 m x 5.89 m |
| Main Level | Kitchen | 6.52 m | 4.06 m | 6.52 m x 4.06 m |
| Main Level | Bedroom | 3.4 m | 4.11 m | 3.4 m x 4.11 m |
| Main Level | Bathroom | Measurements not available |
https://www.realtor.ca/real-estate/28765719/900-wingate-drive-ottawa-3703-elmvale-acresurbandale

Salesperson
(613) 407-2729
www.thetulipteam.com/
www.facebook.com/keith.bray.58
www.twitter.com/thetulipteam
ca.linkedin.com/pub/keith-bray/18/a2/b85

610 Bronson Avenue
Ottawa, Ontario K1S 4E6

Salesperson
(613) 295-1958
www.thetulipteam.com/
www.facebook.com/RealEstateAgentBill
wwww.twitter.com/thetulipteam
ca.linkedin.com/pub/bill-meyer/10/321/220

610 Bronson Avenue
Ottawa, Ontario K1S 4E6
