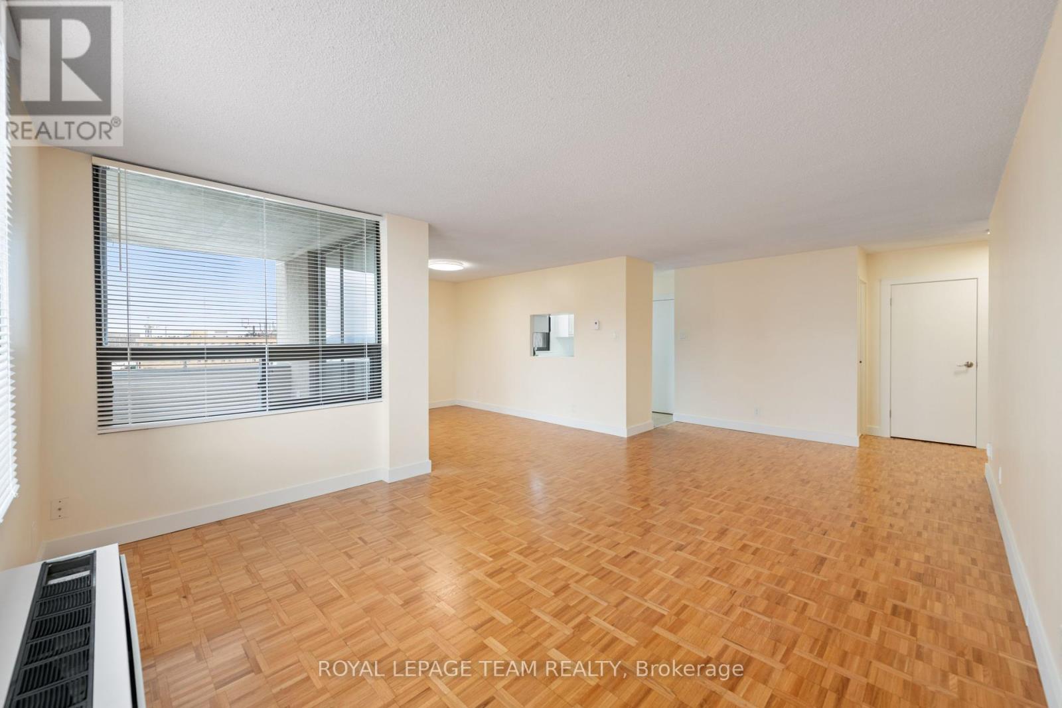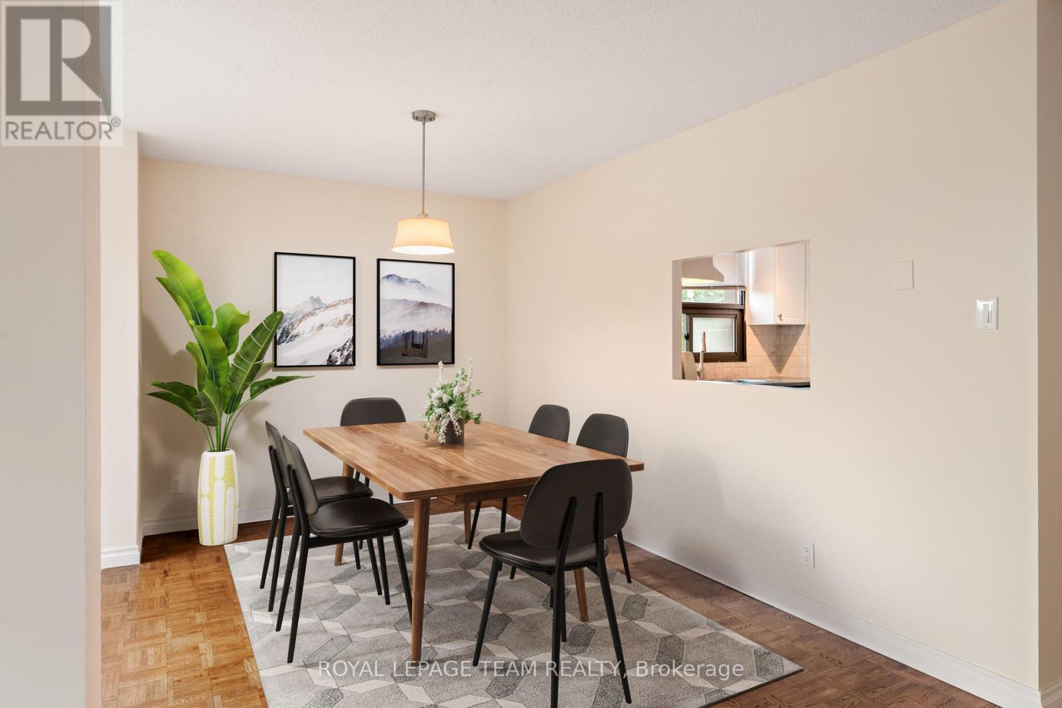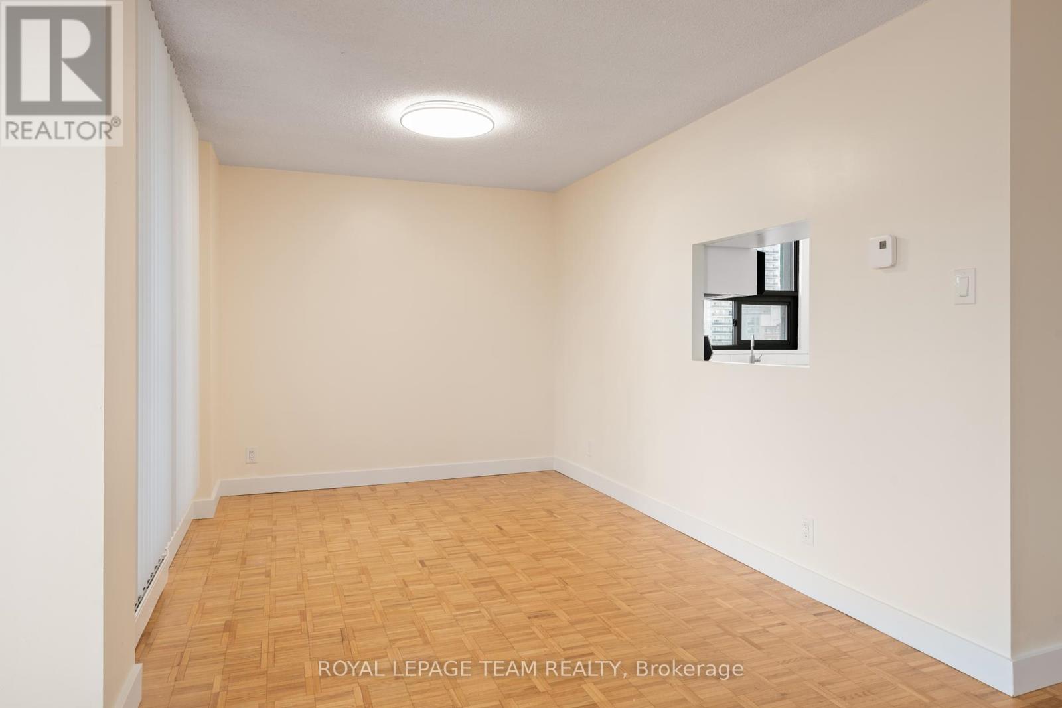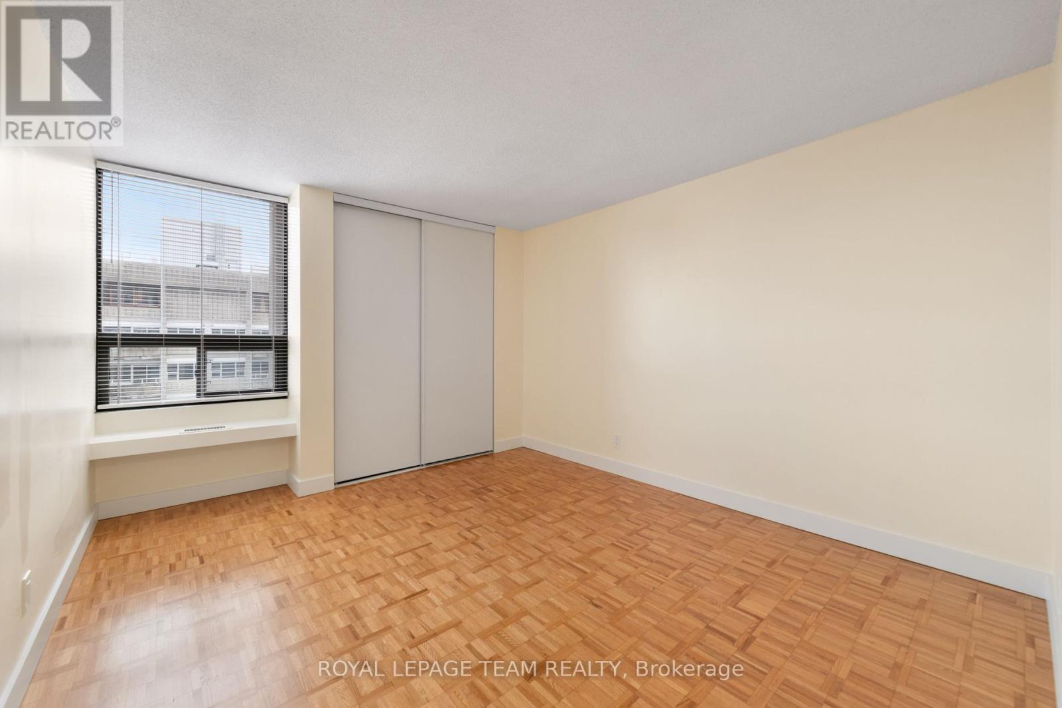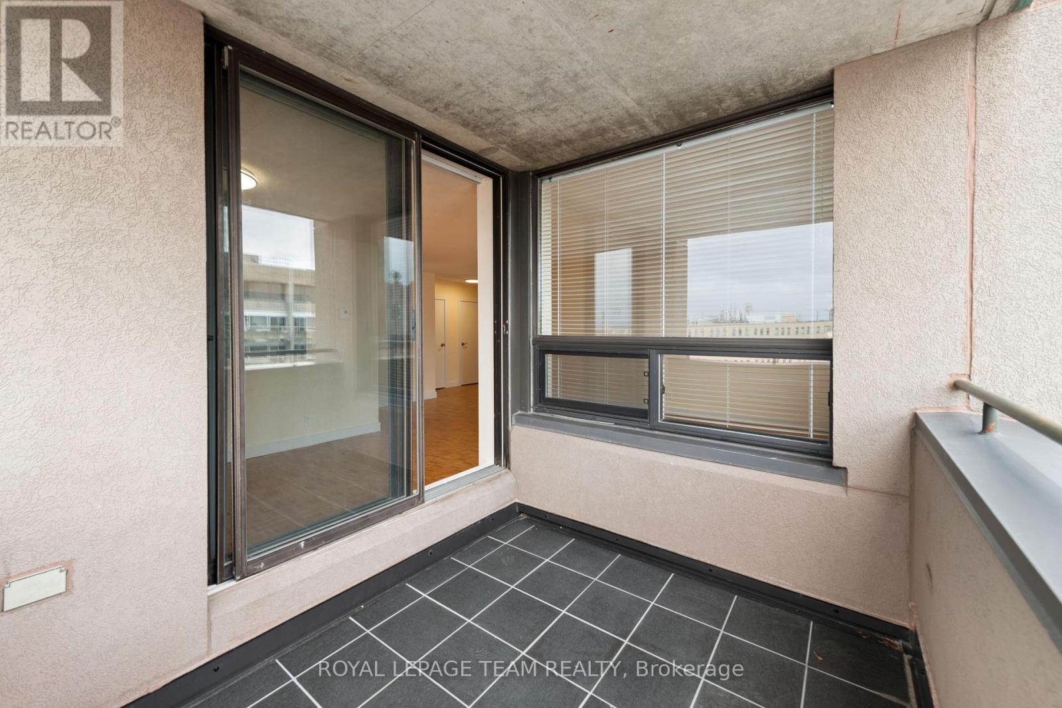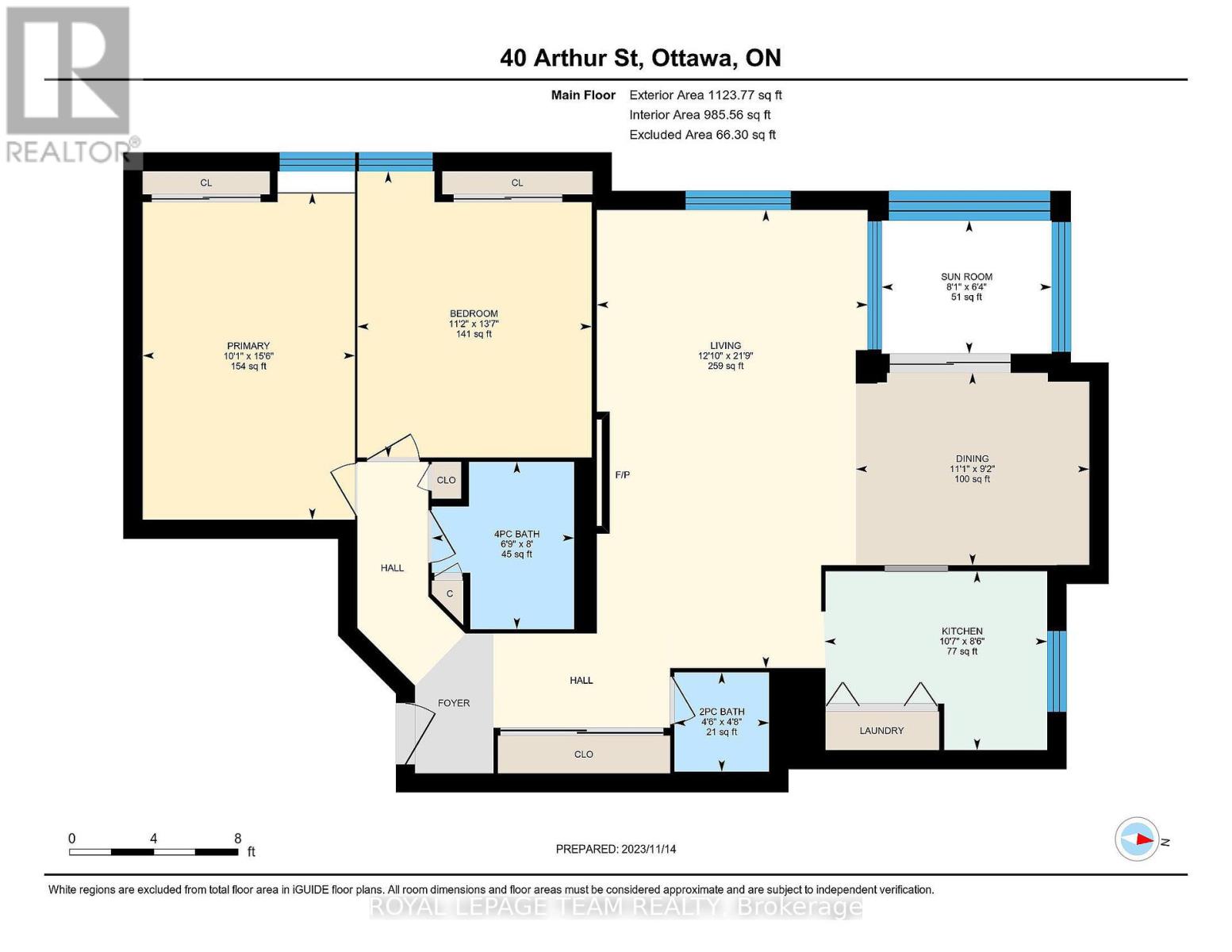2 Bedroom
2 Bathroom
999.992 - 1198.9898 sqft
Central Air Conditioning
Forced Air
$2,800 Monthly
Step into this bright and spacious 2-bedroom, 1.5-bathroom apartment boasting approx 1000 square feet (according to iguide) of comfortable living space. Enjoy your morning coffee or unwind in the evening on your private covered balcony with stunning views! This beautiful unit features loads of storage, including a convenient in-suite laundry, making daily living a breeze. The open and airy layout offers plenty of room to relax and entertain. Additional amenities include 1 underground parking space, ample visitor parking, a storage locker, a sauna, and a well-equipped exercise room. Located in a prime, centrally located area, this apartment provides the perfect blend of comfort and convenience.Don't miss your chance to make this beautiful home your own! (id:49712)
Property Details
|
MLS® Number
|
X11891411 |
|
Property Type
|
Single Family |
|
Neigbourhood
|
Centretown West |
|
Community Name
|
4204 - West Centre Town |
|
AmenitiesNearBy
|
Public Transit |
|
CommunityFeatures
|
Pets Not Allowed, Community Centre |
|
Features
|
Balcony |
|
ParkingSpaceTotal
|
1 |
Building
|
BathroomTotal
|
2 |
|
BedroomsAboveGround
|
2 |
|
BedroomsTotal
|
2 |
|
Amenities
|
Sauna, Visitor Parking, Exercise Centre |
|
Appliances
|
Dishwasher, Dryer, Refrigerator, Stove, Washer |
|
CoolingType
|
Central Air Conditioning |
|
ExteriorFinish
|
Brick |
|
HalfBathTotal
|
1 |
|
HeatingFuel
|
Electric |
|
HeatingType
|
Forced Air |
|
SizeInterior
|
999.992 - 1198.9898 Sqft |
|
Type
|
Other |
Parking
Land
|
Acreage
|
No |
|
LandAmenities
|
Public Transit |
Rooms
| Level |
Type |
Length |
Width |
Dimensions |
|
Main Level |
Primary Bedroom |
4.67 m |
3.04 m |
4.67 m x 3.04 m |
|
Main Level |
Bedroom |
3.7 m |
3.4 m |
3.7 m x 3.4 m |
|
Main Level |
Dining Room |
3.88 m |
2.74 m |
3.88 m x 2.74 m |
|
Main Level |
Kitchen |
3.22 m |
2.94 m |
3.22 m x 2.94 m |
|
Main Level |
Laundry Room |
2.82 m |
1.49 m |
2.82 m x 1.49 m |
|
Main Level |
Living Room |
6.7 m |
3.35 m |
6.7 m x 3.35 m |
|
Main Level |
Bathroom |
2.4 m |
1.9 m |
2.4 m x 1.9 m |
|
Main Level |
Bathroom |
1.85 m |
1.64 m |
1.85 m x 1.64 m |
https://www.realtor.ca/real-estate/27734788/901-40-arthur-street-ottawa-4204-west-centre-town











