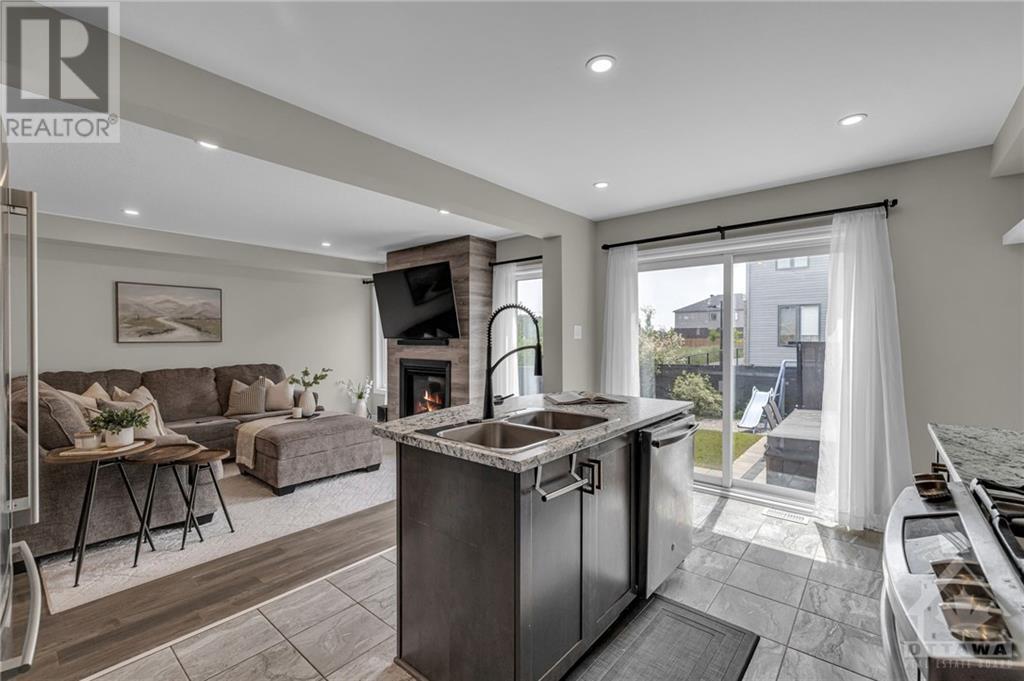901 Guinness Crescent Nepean, Ontario K2J 6G8
$749,900
Welcome to your dream home in Quinn’s Pointe! This turn-key family home offers a spacious kitchen with ample counter space, a large island with breakfast bar seating, a fresh backsplash, double sink, and stainless steel appliances. Relax in the cozy living room with a gas fireplace or entertain in the dining room with custom shelving. The primary bedroom features an ensuite and walk-in closet. The beautifully presented upper-level laundry room adds convenience. The partially finished basement includes 4th bedroom, storage, a 3-piece bath, and an office nook. Professionally landscaped yard with interlock, sod, gazebo, and hot tub makes for a perfect retreat. Minutes to amenities! 48hrs irrevocable on all offers as per form 244. (id:49712)
Property Details
| MLS® Number | 1391313 |
| Property Type | Single Family |
| Neigbourhood | Quinn's Pointe |
| Community Name | Nepean |
| AmenitiesNearBy | Public Transit, Recreation Nearby, Shopping |
| CommunityFeatures | Family Oriented |
| ParkingSpaceTotal | 2 |
| Structure | Patio(s) |
Building
| BathroomTotal | 4 |
| BedroomsAboveGround | 3 |
| BedroomsBelowGround | 1 |
| BedroomsTotal | 4 |
| Appliances | Refrigerator, Dishwasher, Microwave Range Hood Combo, Stove, Washer, Hot Tub |
| BasementDevelopment | Partially Finished |
| BasementType | Full (partially Finished) |
| ConstructedDate | 2017 |
| ConstructionStyleAttachment | Detached |
| CoolingType | Central Air Conditioning, Air Exchanger |
| ExteriorFinish | Brick, Siding |
| FireplacePresent | Yes |
| FireplaceTotal | 1 |
| Fixture | Drapes/window Coverings |
| FlooringType | Wall-to-wall Carpet, Hardwood, Ceramic |
| FoundationType | Poured Concrete |
| HalfBathTotal | 1 |
| HeatingFuel | Natural Gas |
| HeatingType | Forced Air |
| StoriesTotal | 2 |
| Type | House |
| UtilityWater | Municipal Water |
Parking
| Attached Garage |
Land
| Acreage | No |
| FenceType | Fenced Yard |
| LandAmenities | Public Transit, Recreation Nearby, Shopping |
| Sewer | Municipal Sewage System |
| SizeDepth | 91 Ft ,9 In |
| SizeFrontage | 30 Ft ,4 In |
| SizeIrregular | 30.32 Ft X 91.77 Ft |
| SizeTotalText | 30.32 Ft X 91.77 Ft |
| ZoningDescription | Residential |
Rooms
| Level | Type | Length | Width | Dimensions |
|---|---|---|---|---|
| Second Level | Primary Bedroom | 14'0" x 13'4" | ||
| Second Level | 4pc Ensuite Bath | Measurements not available | ||
| Second Level | Other | Measurements not available | ||
| Second Level | Bedroom | 11'8" x 9'11" | ||
| Second Level | Bedroom | 12'5" x 11'2" | ||
| Second Level | Full Bathroom | Measurements not available | ||
| Second Level | Laundry Room | Measurements not available | ||
| Basement | 3pc Bathroom | Measurements not available | ||
| Basement | Storage | Measurements not available | ||
| Basement | Other | Measurements not available | ||
| Main Level | Living Room | 12'6" x 12'5" | ||
| Main Level | Dining Room | 12'0" x 9'9" | ||
| Main Level | Kitchen | 15'0" x 12'0" | ||
| Main Level | Partial Bathroom | Measurements not available |
https://www.realtor.ca/real-estate/27044169/901-guinness-crescent-nepean-quinns-pointe

Salesperson
(613) 863-3132
www.bhateja.ca/
www.facebook.com/bhatejarealestate/
https://www.linkedin.com/in/abhishek-bhateja-92809079/
8221 Campeau Drive, Unit B
Kanata, Ontario K2T 0A2

555 Legget Drive
Kanata, Ontario K2K 2X3


































