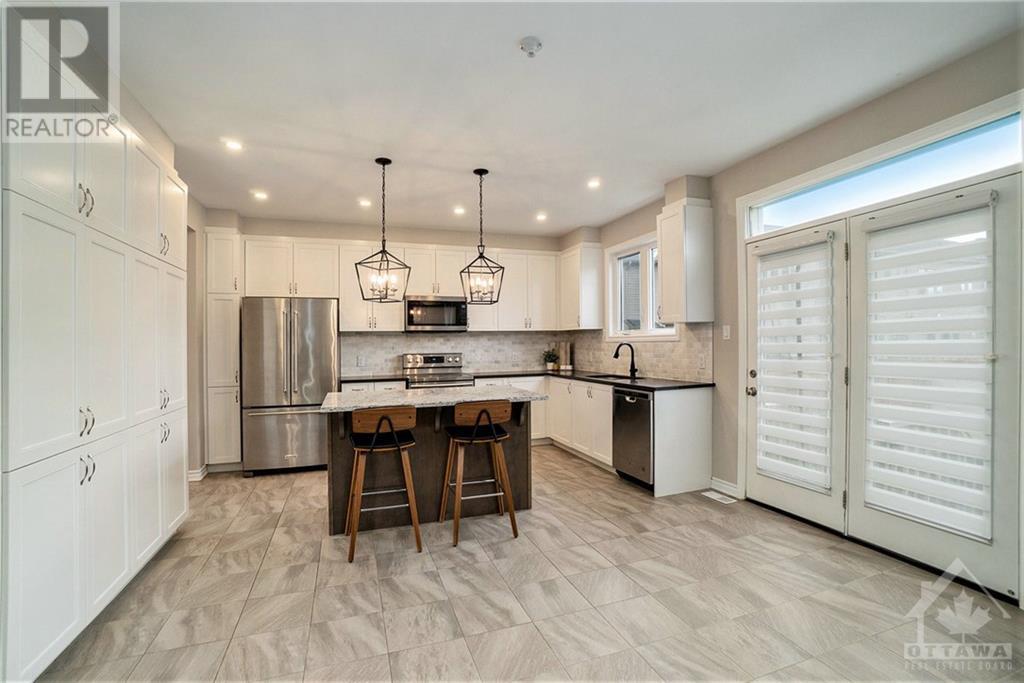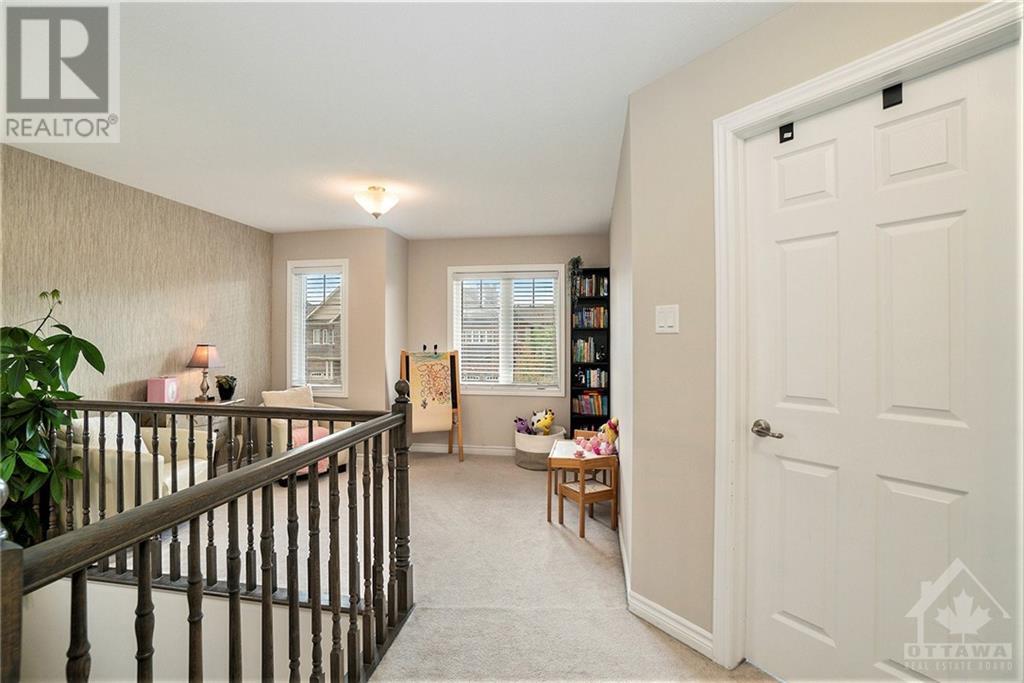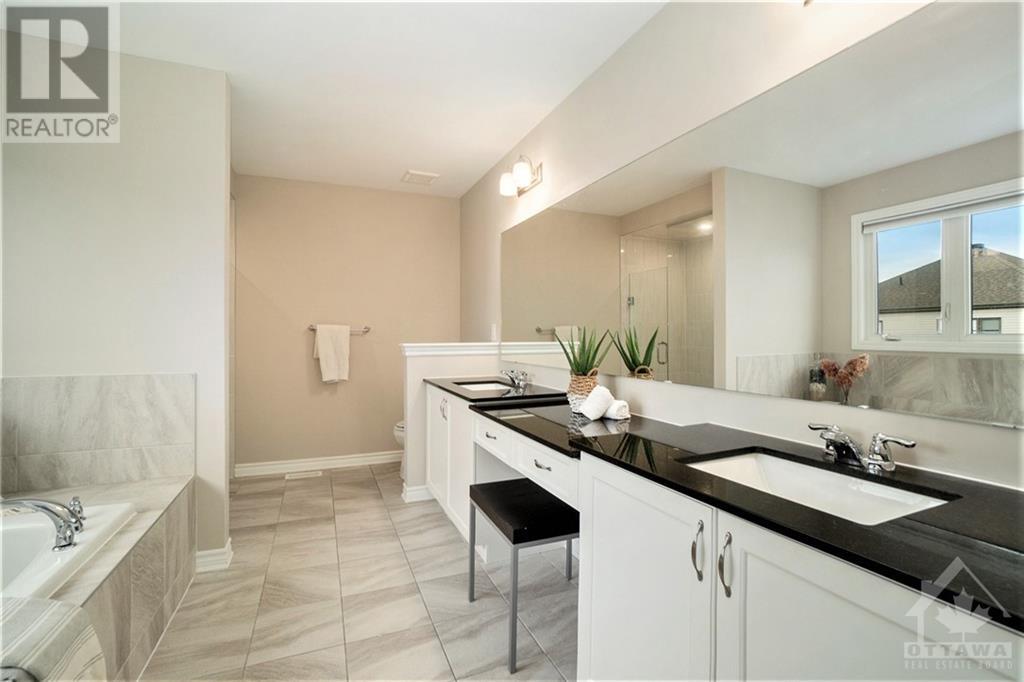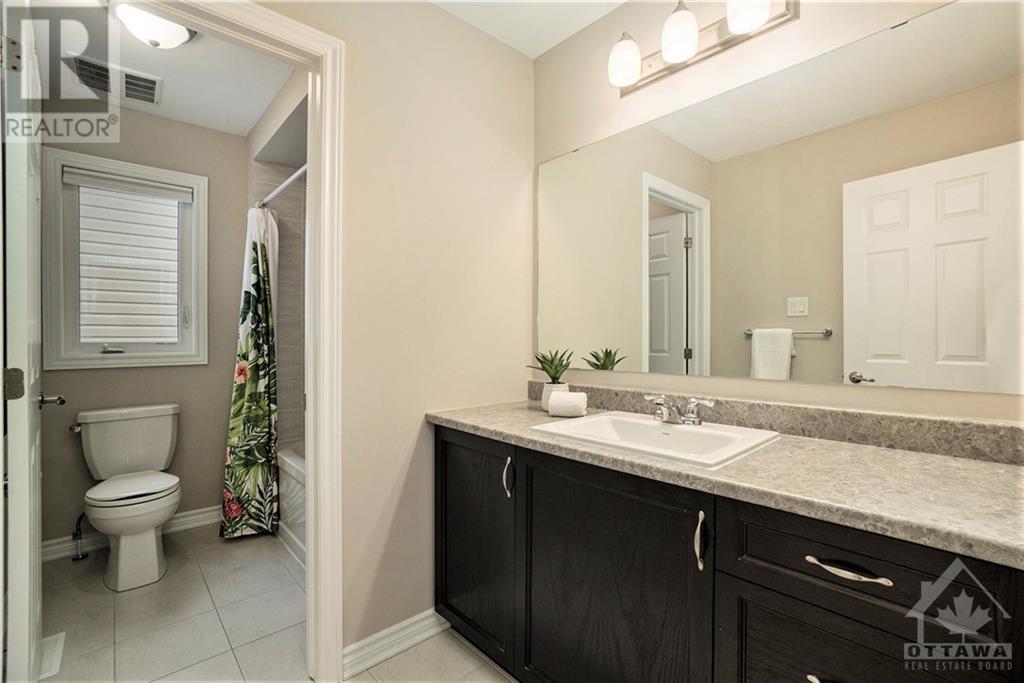901 Pedigree Street Stittsville, Ontario K2S 0Y5
$930,000
Bright & beautiful Annex model in the sought-after Traditions II community. 4 bedrooms PLUS versatile upstairs loft with large windows, this home offers an expansive floor plan perfect for families. Main Floor features soaring ceilings along with formal living/dining areas. Family room is bathed in natural light from oversized windows & features a gas fireplace. The adjoining kitchen is equipped with a full pantry wall, island with an eating area & backyard views. Head upstairs to discover 4 bedrooms, including a primary suite that features a walk-in closet & luxurious ensuite bathroom complete with double sinks, soaker tub & glass shower. The upstairs loft area adds extra flex space (perfect for office/play room) The unfinished basement & backyard offer a blank canvas for your creative vision, allowing you to tailor these spaces to suit your lifestyle. Located within walking distance to parks, schools, splash pads, outdoor rinks, Trans-Canada Trail, shopping, coffee shops gyms & more. (id:49712)
Open House
This property has open houses!
2:00 pm
Ends at:4:00 pm
Property Details
| MLS® Number | 1403491 |
| Property Type | Single Family |
| Neigbourhood | Traditions |
| Community Name | Stittsville |
| ParkingSpaceTotal | 4 |
Building
| BathroomTotal | 3 |
| BedroomsAboveGround | 4 |
| BedroomsTotal | 4 |
| Appliances | Refrigerator, Dishwasher, Stove, Washer |
| BasementDevelopment | Unfinished |
| BasementType | Full (unfinished) |
| ConstructedDate | 2018 |
| ConstructionStyleAttachment | Detached |
| CoolingType | Central Air Conditioning |
| ExteriorFinish | Brick, Siding |
| FireplacePresent | Yes |
| FireplaceTotal | 1 |
| FlooringType | Wall-to-wall Carpet, Hardwood, Tile |
| FoundationType | Poured Concrete |
| HalfBathTotal | 1 |
| HeatingFuel | Natural Gas |
| HeatingType | Forced Air |
| StoriesTotal | 2 |
| Type | House |
| UtilityWater | Municipal Water |
Parking
| Attached Garage |
Land
| Acreage | No |
| Sewer | Municipal Sewage System |
| SizeDepth | 105 Ft |
| SizeFrontage | 38 Ft ,1 In |
| SizeIrregular | 38.06 Ft X 104.99 Ft |
| SizeTotalText | 38.06 Ft X 104.99 Ft |
| ZoningDescription | Res |
Rooms
| Level | Type | Length | Width | Dimensions |
|---|---|---|---|---|
| Second Level | Primary Bedroom | 17'1" x 17'0" | ||
| Second Level | Bedroom | 10'6" x 12'1" | ||
| Second Level | Bedroom | 11'0" x 10'5" | ||
| Second Level | Bedroom | 12'1" x 11'11" | ||
| Second Level | Sitting Room | 12'3" x 9'10" | ||
| Main Level | Family Room | 13'4" x 14'11" | ||
| Main Level | Living Room | 13'4" x 11'9" | ||
| Main Level | Dining Room | 15'9" x 11'0" | ||
| Main Level | Kitchen | 17'5" x 14'11" |
https://www.realtor.ca/real-estate/27220690/901-pedigree-street-stittsville-traditions

1000 Innovation Drive Unit 500
Ottawa, Ontario K2K 3E7































