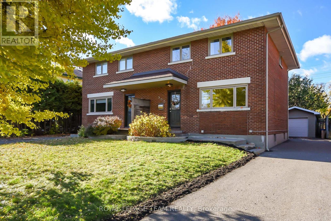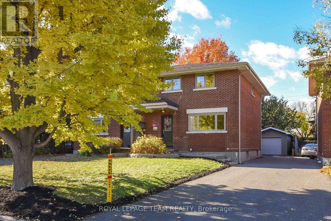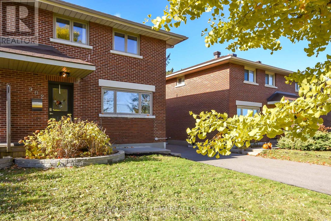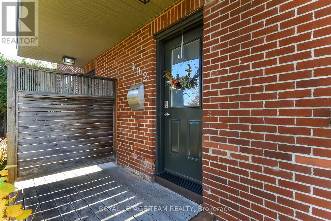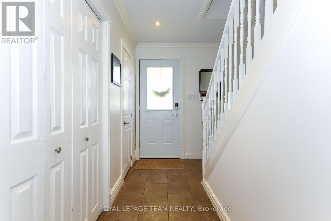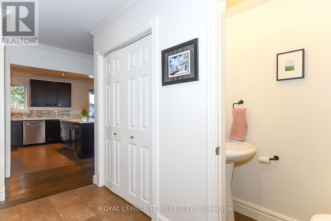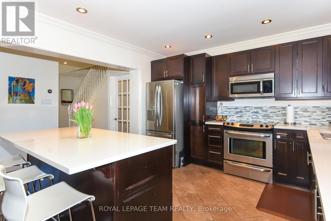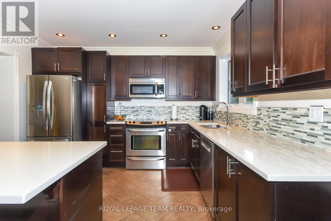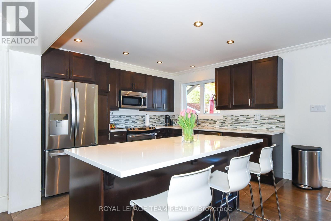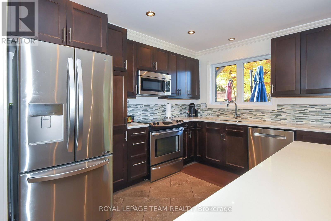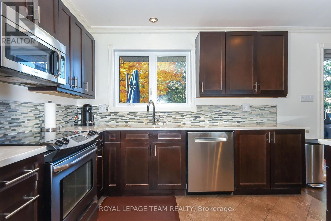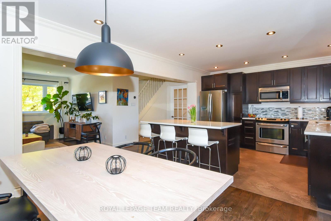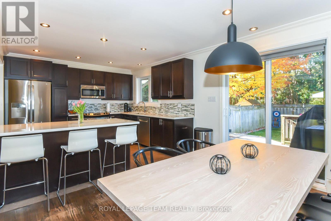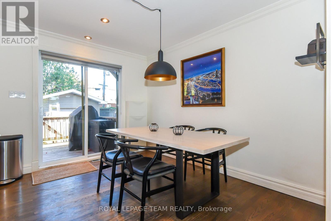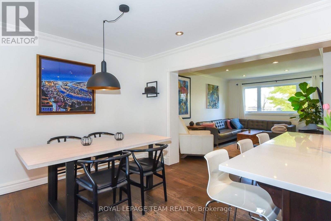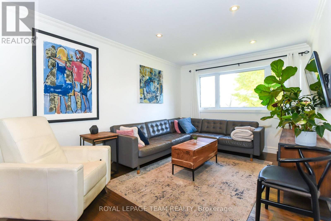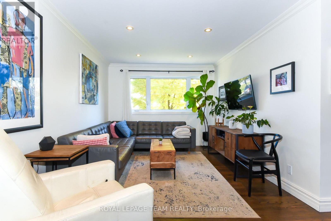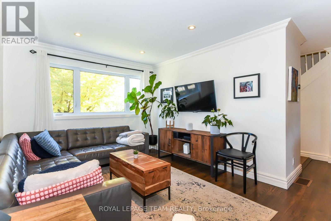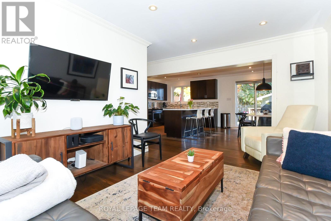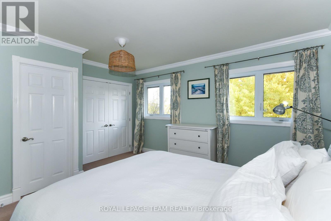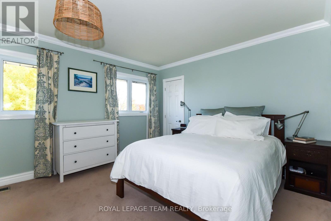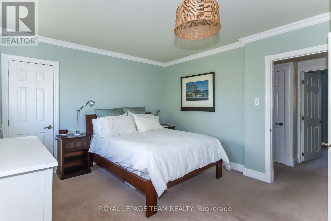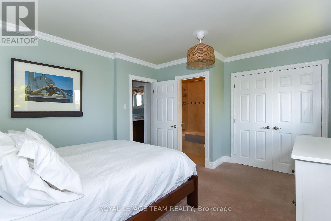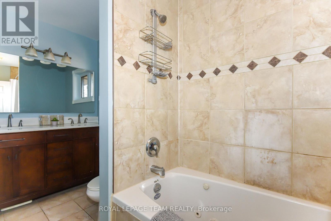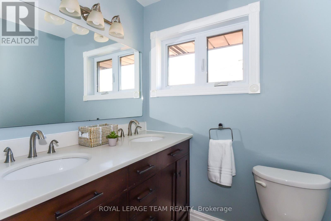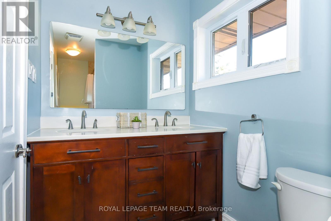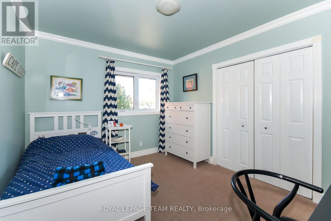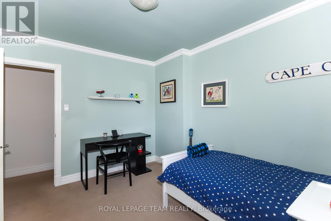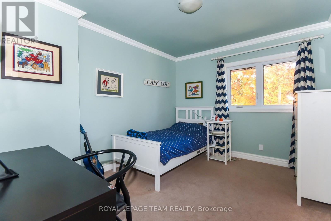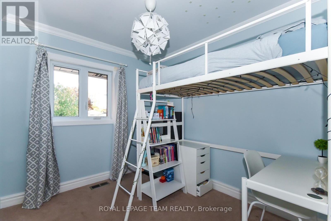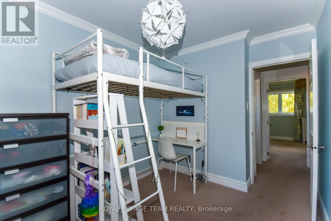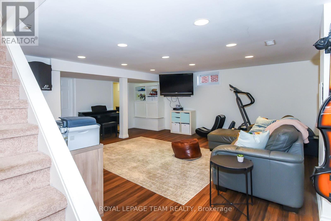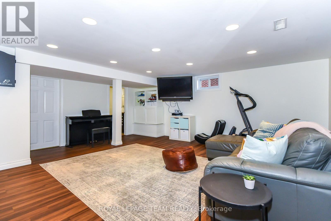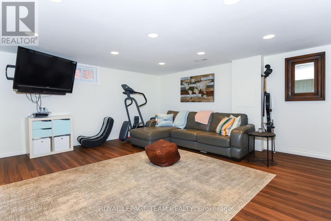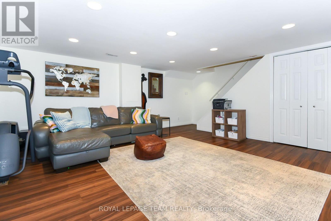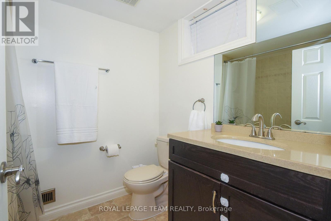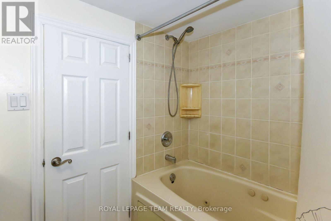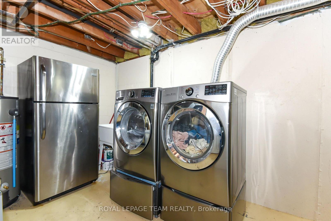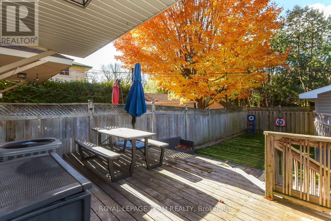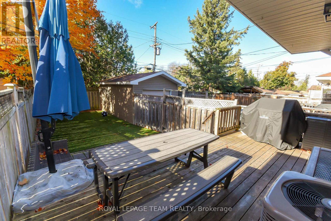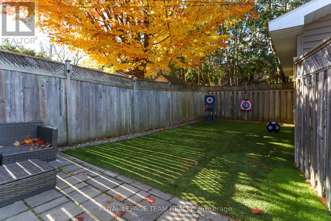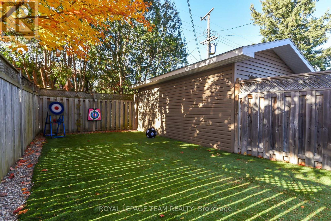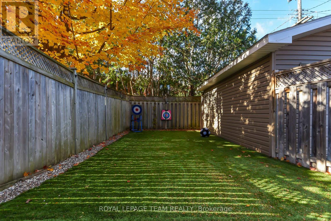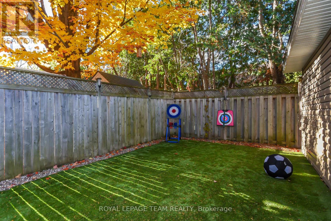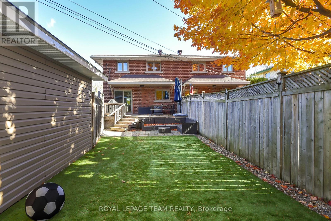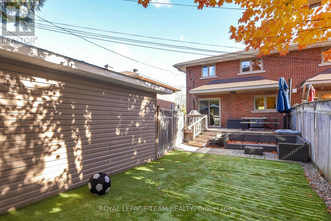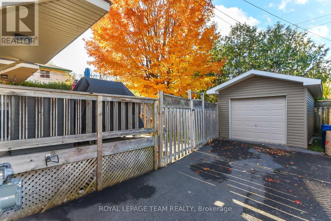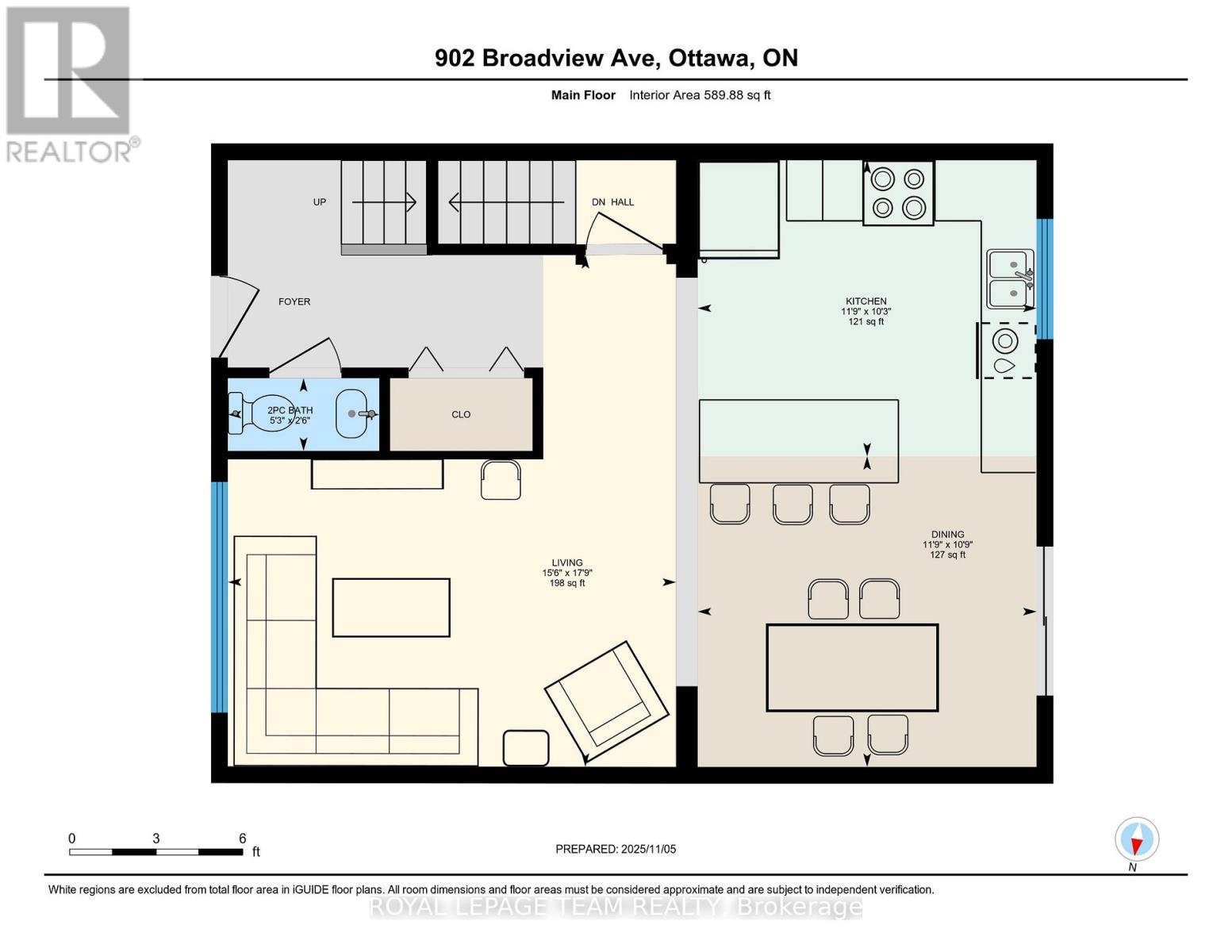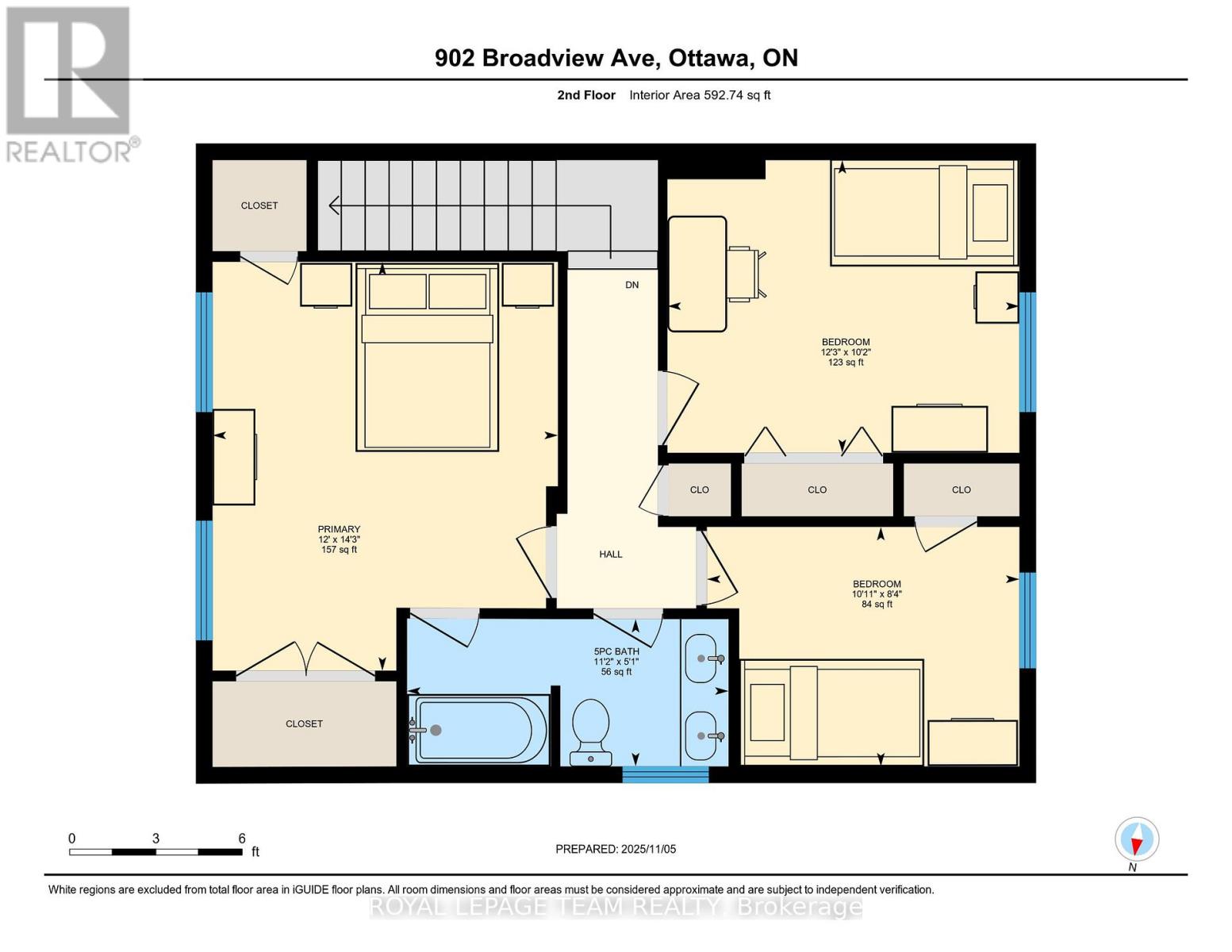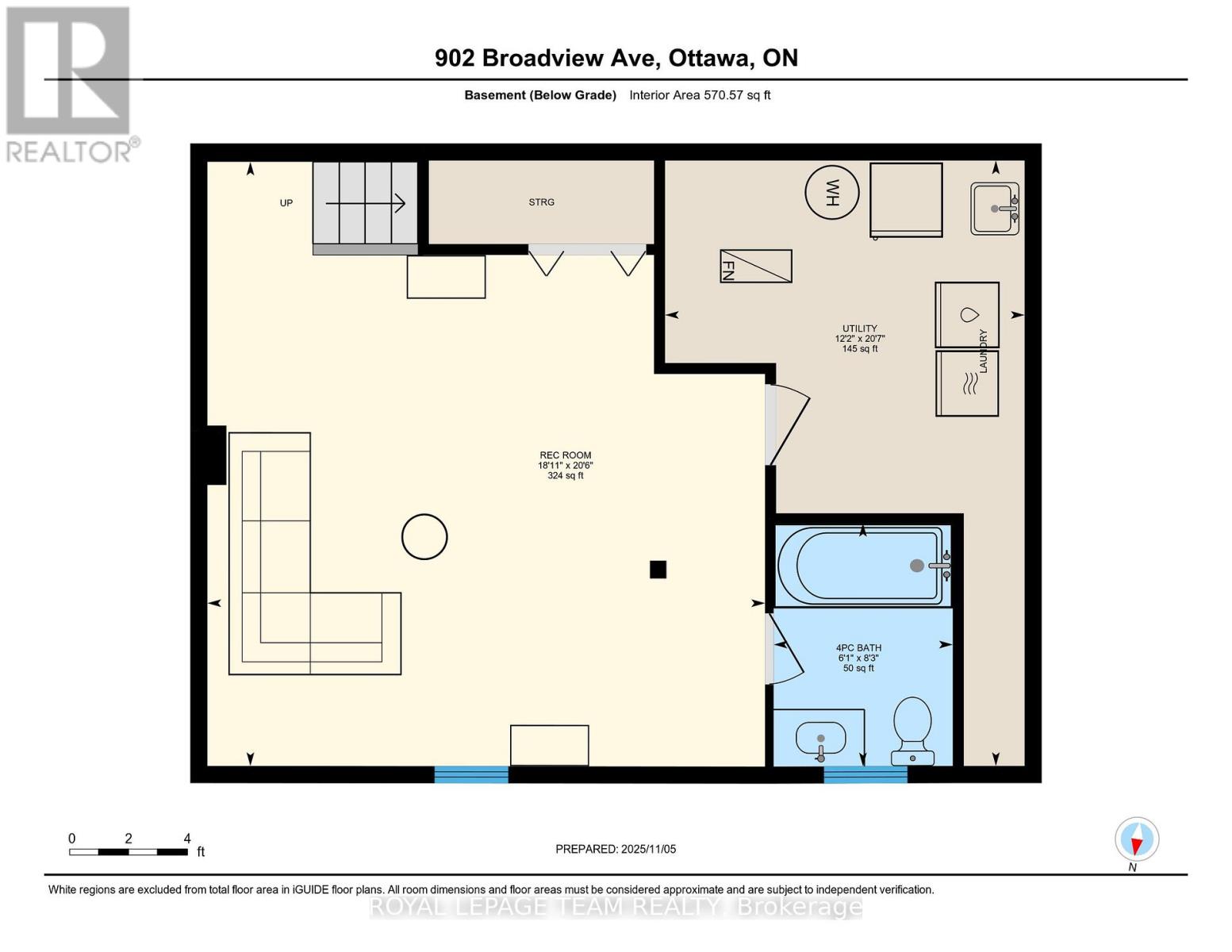3 Bedroom
3 Bathroom
1,100 - 1,500 ft2
Central Air Conditioning
Forced Air
$763,900
Nestled in a quiet enclave, this stunning Westboro-area 3bed, 3bath home offers unbeatable convenience and an enviable lifestyle. 902 Broadview is just steps from the Altea Fitness Centre and the JCC, making it effortless to maintain a healthy routine or connect with the community. The home is also situated within the highly sought-after catchments for Broadview PS and Nepean HS, ensuring access to excellent education for your children. Step inside to discover a phenomenal layout that will stand the test of time. The spacious open-concept kitchen features quartz countertops, a generous island, and sleek stainless-steel appliances, making meal preparation a delight. Outdoor living is genuinely outstanding, with an ample deck perfect for entertaining. The backyard is bordered by a tall privacy fence, ensuring seclusion and a peaceful oasis, offering a haven for children to explore, play freely, and make cherished memories. The entire rear lawn is landscaped with premium artificial turf, so you can enjoy lush greenery all year without the hassle of maintenance. Imagine summer evenings spent with friends while children play safely nearby, or starting your day with a quiet coffee in your own private retreat. The finished basement enhances your living area, offering a space that's perfect for family time or a home office. With an open layout and ample natural light, this level easily adapts to your needs-whether you're hosting movie nights, creating a playroom, or setting up your ideal work space. Meanwhile, the detached garage has been fully refurbished with new siding and electrical service, ensuring secure parking as well as extra storage. In 2010 this home underwent an extensive transformation from the building envelope to mechanicals, windows, kitchen, and all three baths with a host of upgrades that add value and style. Homes like this don't come along often. Book your showing today and experience firsthand the excitement and charm that make this home truly special! (id:49712)
Property Details
|
MLS® Number
|
X12516522 |
|
Property Type
|
Single Family |
|
Neigbourhood
|
McKellar Heights |
|
Community Name
|
5202 - McKellar Heights |
|
Amenities Near By
|
Park, Public Transit, Schools |
|
Equipment Type
|
Water Heater - Gas, Air Conditioner, Water Heater |
|
Features
|
Level Lot, Level |
|
Parking Space Total
|
4 |
|
Rental Equipment Type
|
Water Heater - Gas, Air Conditioner, Water Heater |
|
Structure
|
Deck |
Building
|
Bathroom Total
|
3 |
|
Bedrooms Above Ground
|
3 |
|
Bedrooms Total
|
3 |
|
Appliances
|
Dishwasher, Dryer, Hood Fan, Microwave, Oven, Washer, Refrigerator |
|
Basement Development
|
Finished |
|
Basement Type
|
Full (finished) |
|
Construction Style Attachment
|
Semi-detached |
|
Cooling Type
|
Central Air Conditioning |
|
Exterior Finish
|
Brick |
|
Foundation Type
|
Concrete |
|
Half Bath Total
|
1 |
|
Heating Fuel
|
Natural Gas |
|
Heating Type
|
Forced Air |
|
Stories Total
|
2 |
|
Size Interior
|
1,100 - 1,500 Ft2 |
|
Type
|
House |
|
Utility Water
|
Municipal Water |
Parking
|
Detached Garage
|
|
|
Garage
|
|
|
Tandem
|
|
Land
|
Acreage
|
No |
|
Fence Type
|
Fenced Yard |
|
Land Amenities
|
Park, Public Transit, Schools |
|
Sewer
|
Sanitary Sewer |
|
Size Depth
|
106 Ft |
|
Size Frontage
|
30 Ft |
|
Size Irregular
|
30 X 106 Ft |
|
Size Total Text
|
30 X 106 Ft |
|
Zoning Description
|
Residential - R2f |
Rooms
| Level |
Type |
Length |
Width |
Dimensions |
|
Second Level |
Bedroom 2 |
3.73 m |
3.11 m |
3.73 m x 3.11 m |
|
Second Level |
Bedroom 3 |
3.32 m |
2.54 m |
3.32 m x 2.54 m |
|
Second Level |
Primary Bedroom |
3.66 m |
4.34 m |
3.66 m x 4.34 m |
|
Second Level |
Bathroom |
3.41 m |
1.56 m |
3.41 m x 1.56 m |
|
Basement |
Bathroom |
1.85 m |
2.52 m |
1.85 m x 2.52 m |
|
Basement |
Utility Room |
2.53 m |
3.72 m |
2.53 m x 3.72 m |
|
Basement |
Family Room |
5.77 m |
6.26 m |
5.77 m x 6.26 m |
|
Main Level |
Kitchen |
3.58 m |
3.13 m |
3.58 m x 3.13 m |
|
Main Level |
Dining Room |
3.58 m |
3.28 m |
3.58 m x 3.28 m |
|
Main Level |
Living Room |
4.74 m |
3.28 m |
4.74 m x 3.28 m |
|
Main Level |
Foyer |
5.41 m |
1.36 m |
5.41 m x 1.36 m |
Utilities
|
Cable
|
Available |
|
Electricity
|
Installed |
|
Sewer
|
Installed |
https://www.realtor.ca/real-estate/29074651/902-broadview-avenue-ottawa-5202-mckellar-heights
