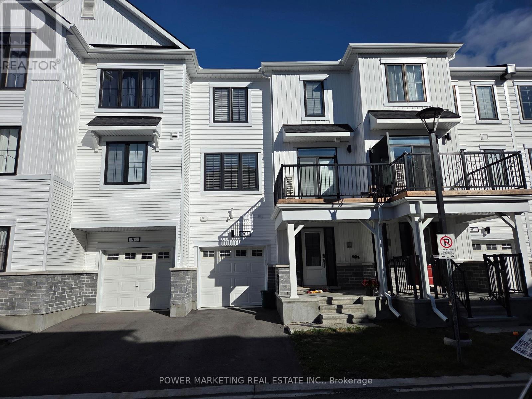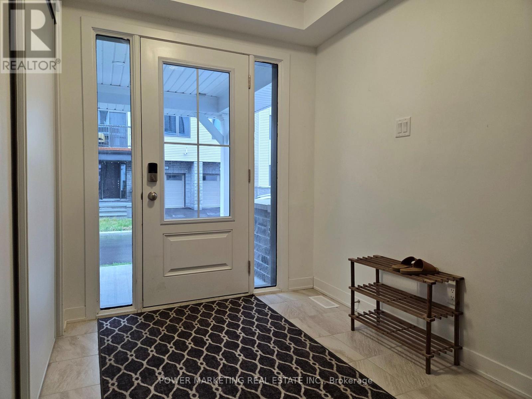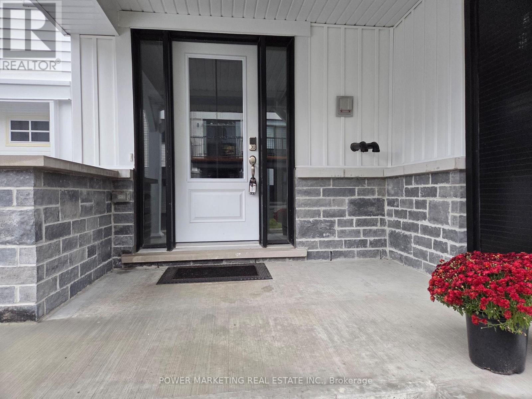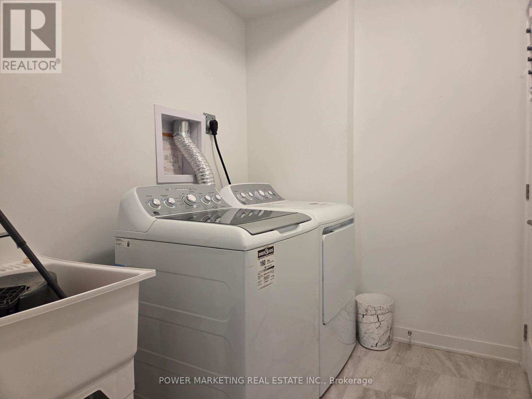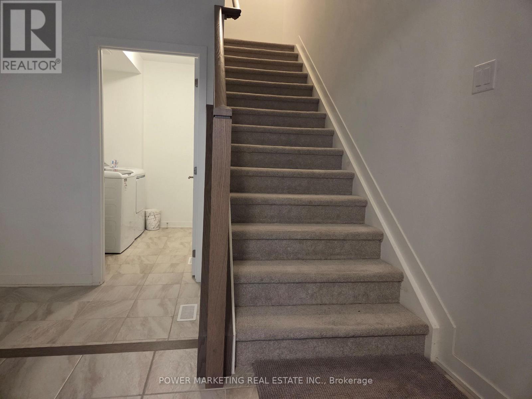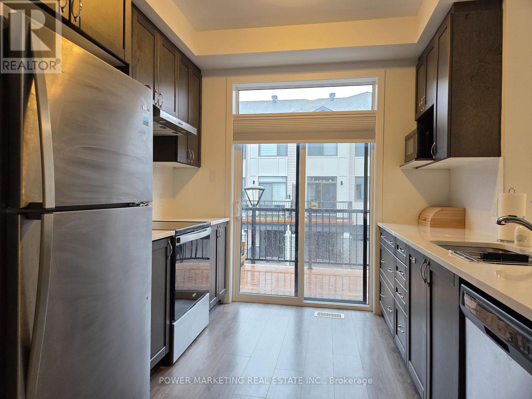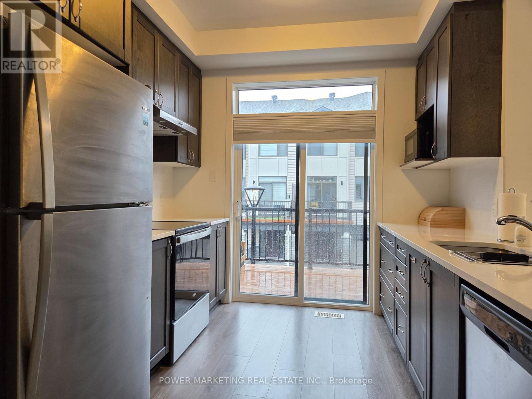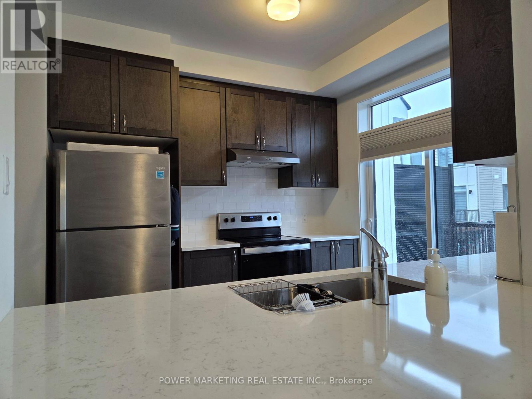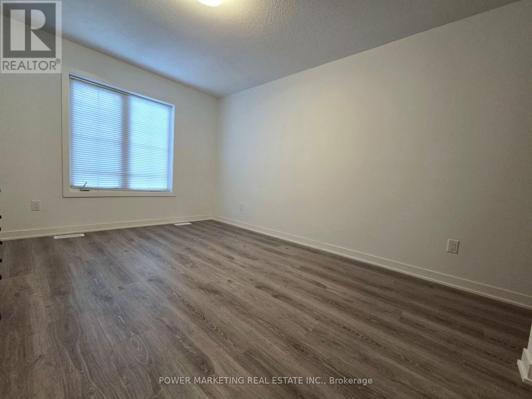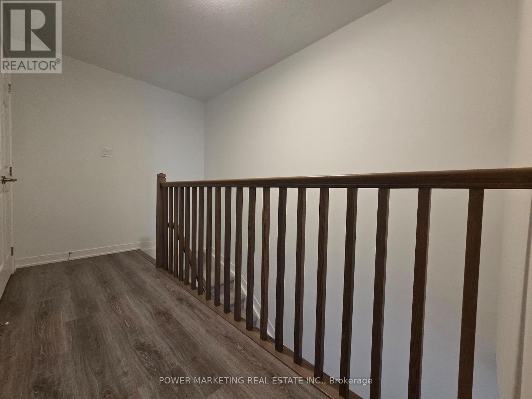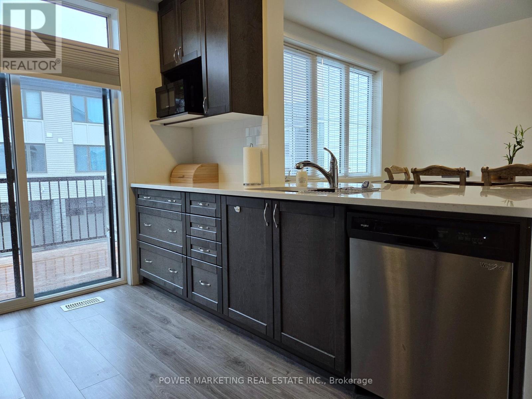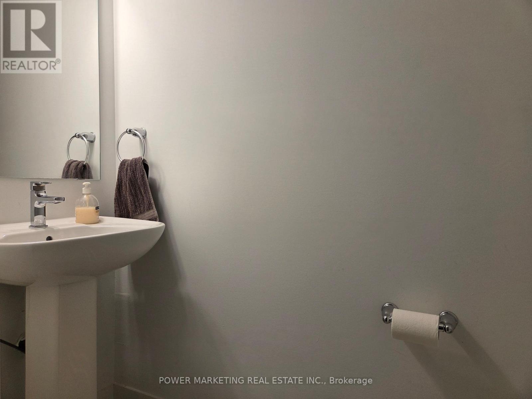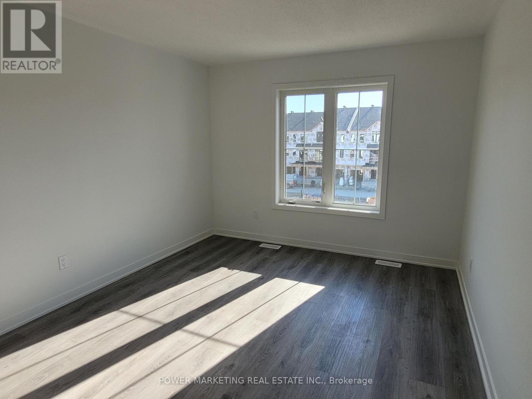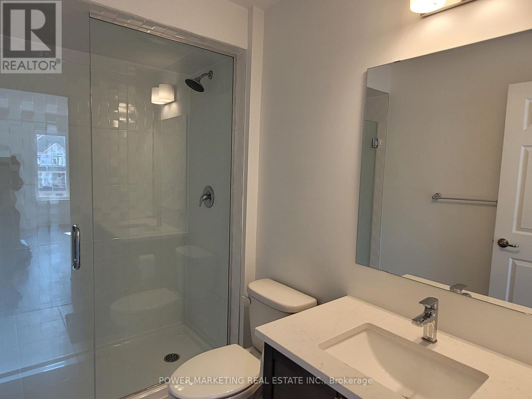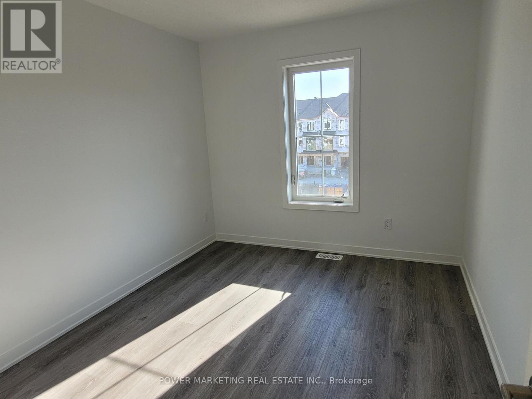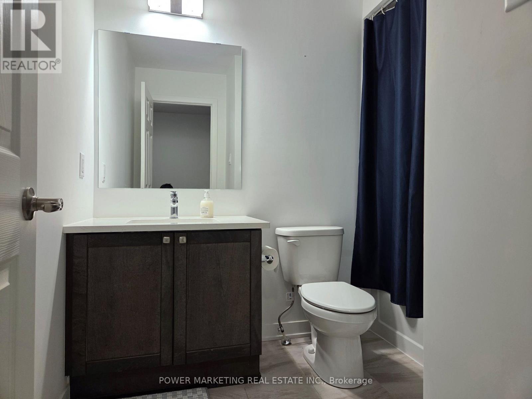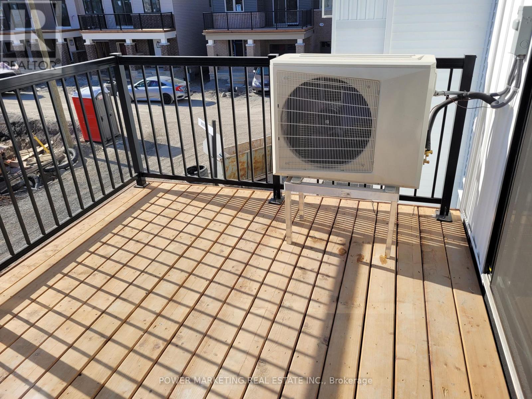903 Nova Private Ottawa, Ontario K2J 7B3
2 Bedroom
3 Bathroom
1,100 - 1,500 ft2
Central Air Conditioning, Air Exchanger
Forced Air
$2,350 Monthly
Newly built Townhome in the heart of Barrhaven that is close to all amenities such schools, parks, major shopping, restaurants, and a variety of indoor/ outdoor activities that are just a short distance away. Costco and Strandherd OC Transpo Park & Ride are less than 5 minutes drive. This 2 bedrooms + 2.5 bathrooms home includes SS appliances, beautifully upgraded quartz counter top in the kitchen and bathrooms, spacious breakfast bar, open concept living space and a 2nd floor balcony. Two parking included. This home is perfect for a small family or working professionals. Call for viewing today! (id:49712)
Property Details
| MLS® Number | X12505778 |
| Property Type | Single Family |
| Neigbourhood | Barrhaven West |
| Community Name | 7711 - Barrhaven - Half Moon Bay |
| Equipment Type | Water Heater |
| Features | In Suite Laundry |
| Parking Space Total | 2 |
| Rental Equipment Type | Water Heater |
Building
| Bathroom Total | 3 |
| Bedrooms Above Ground | 2 |
| Bedrooms Total | 2 |
| Basement Development | Unfinished |
| Basement Type | N/a (unfinished) |
| Construction Style Attachment | Attached |
| Cooling Type | Central Air Conditioning, Air Exchanger |
| Exterior Finish | Vinyl Siding, Aluminum Siding |
| Foundation Type | Poured Concrete |
| Half Bath Total | 1 |
| Heating Fuel | Natural Gas |
| Heating Type | Forced Air |
| Stories Total | 3 |
| Size Interior | 1,100 - 1,500 Ft2 |
| Type | Row / Townhouse |
| Utility Water | Municipal Water |
Parking
| Attached Garage | |
| Garage |
Land
| Acreage | No |
| Sewer | Sanitary Sewer |
| Size Depth | 48 Ft ,8 In |
| Size Frontage | 21 Ft |
| Size Irregular | 21 X 48.7 Ft |
| Size Total Text | 21 X 48.7 Ft |
Rooms
| Level | Type | Length | Width | Dimensions |
|---|---|---|---|---|
| Second Level | Kitchen | 2.89 m | 3.14 m | 2.89 m x 3.14 m |
| Second Level | Living Room | 4.26 m | 3.04 m | 4.26 m x 3.04 m |
| Second Level | Dining Room | 3.09 m | 2.99 m | 3.09 m x 2.99 m |
| Second Level | Bathroom | Measurements not available | ||
| Third Level | Primary Bedroom | 3.58 m | 3.25 m | 3.58 m x 3.25 m |
| Third Level | Bathroom | Measurements not available | ||
| Third Level | Bedroom 2 | 3.58 m | 2.79 m | 3.58 m x 2.79 m |
| Third Level | Bathroom | Measurements not available | ||
| Ground Level | Laundry Room | Measurements not available |
https://www.realtor.ca/real-estate/29063600/903-nova-private-ottawa-7711-barrhaven-half-moon-bay
Contact Us
Contact us for more information
