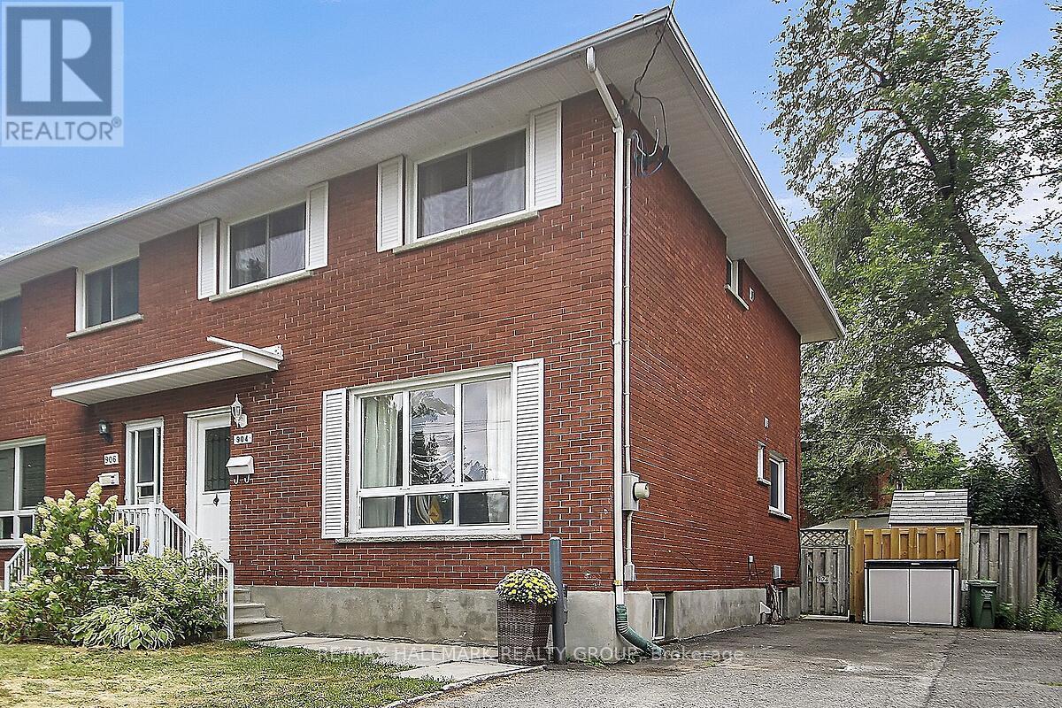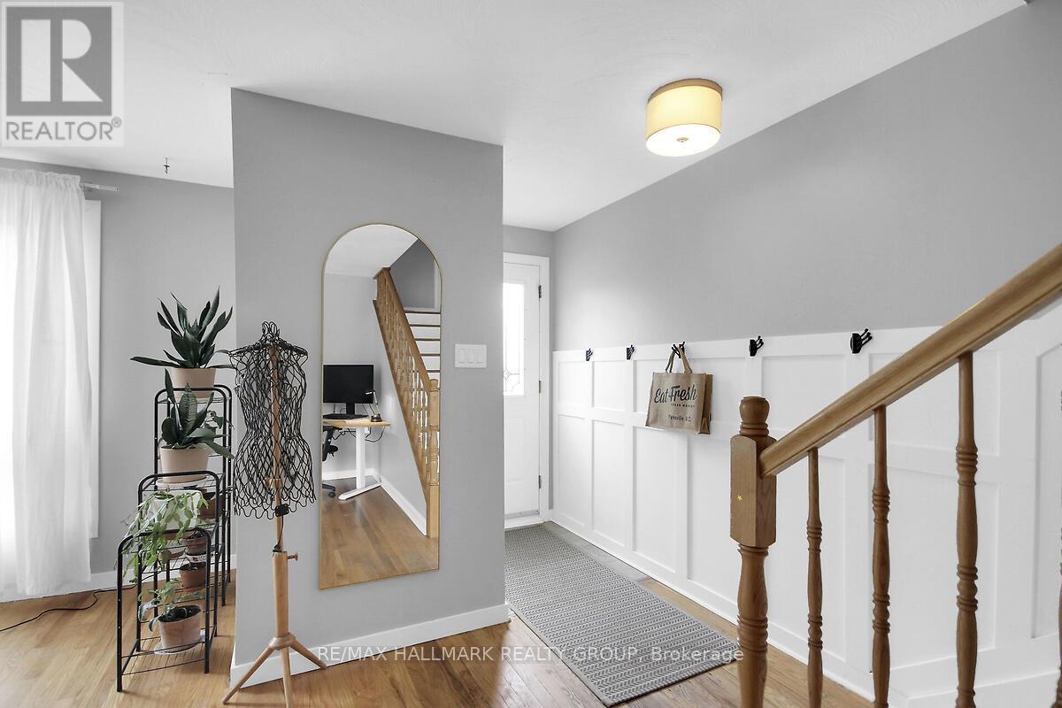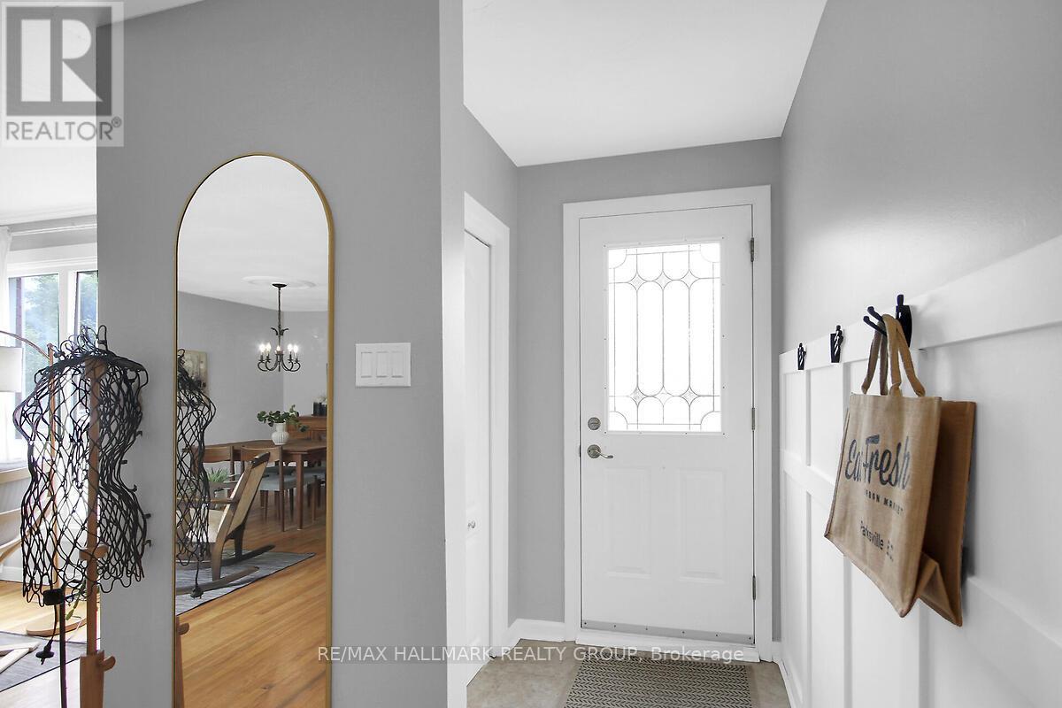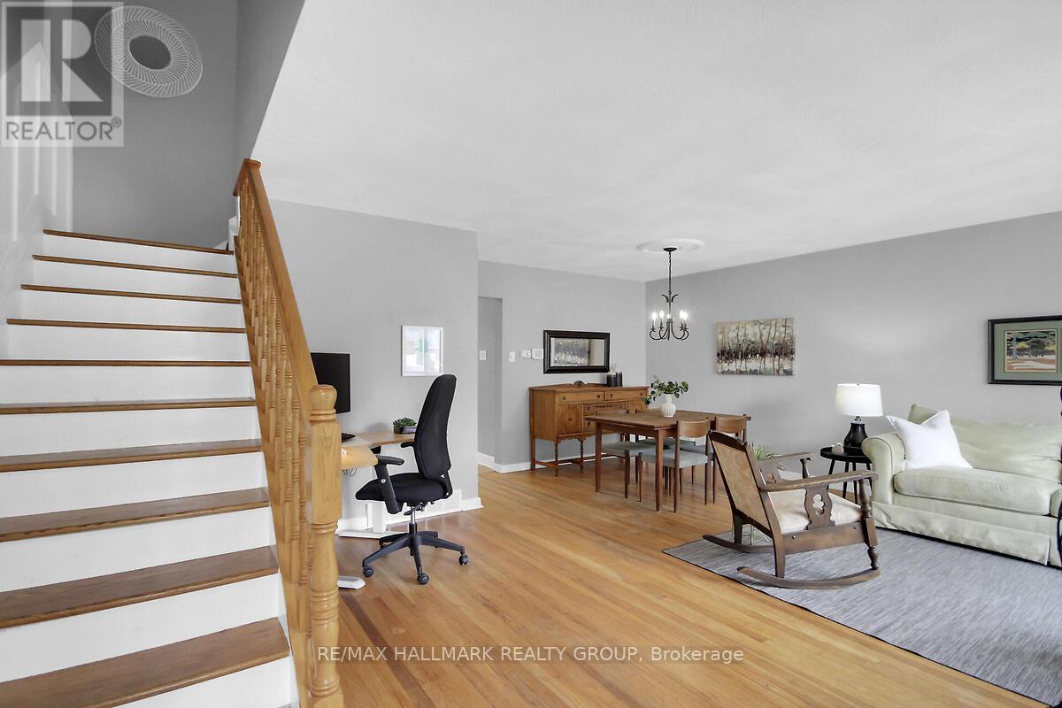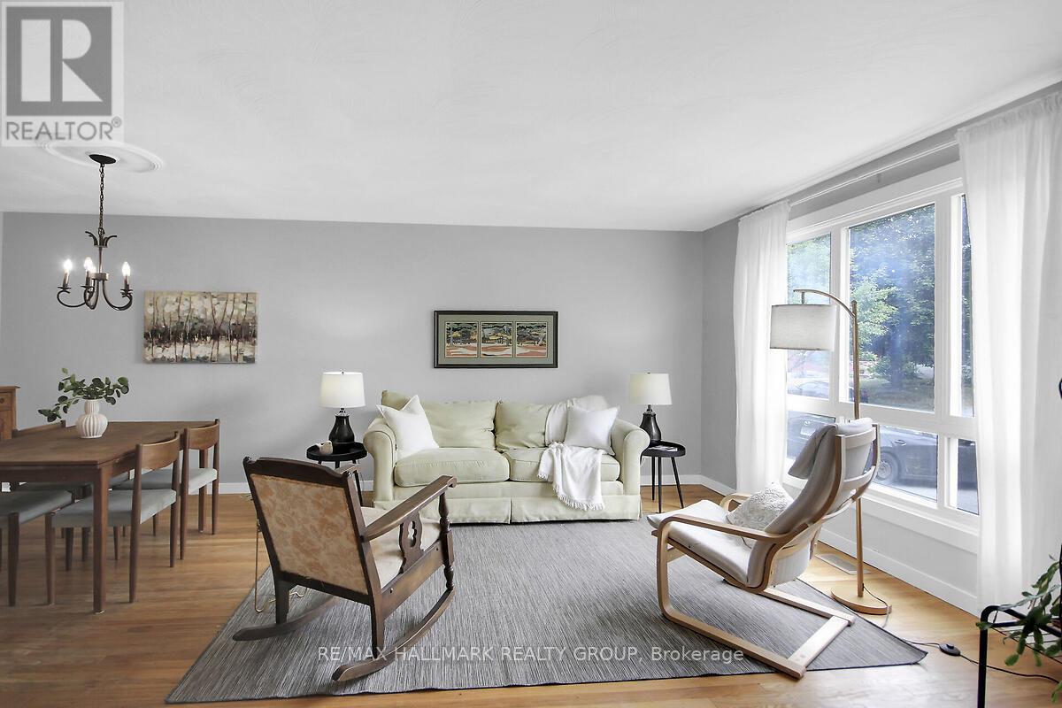904 Pinewood Crescent Ottawa, Ontario K2B 5Y4
$698,900
Absolutely delightful, all brick, rare FOUR Bedroom with upgrades galore, located in desirable Queensway Terrace North! Fabulous fully renovated Kitchen/ Familyroom with full height upper cabinetry, Butcher block counters, pot & undermount lighting, lots of built-ins including soft close pullout Pantry drawers & floor to ceiling beverage/wine rack, stainless steel appliances & luxury vinyl plank flooring! Two fully upgraded Bathrooms with soaker tub in the main Bath, freshly painted in soft neutral tones, hardwood floors throughout the 1st & 2nd floors, including the staircase- carpet-free- ceiling lights in all Bedrooms, smooth ceilings, great finished Recreation Room in basement with laminate flooring, plus tons of storage! High efficiency gas furnace, central air & Hot Water Tank, Oct'18- all owned! Upgraded vinyl windows, and attic insulation '22. Fully fenced west-facing, gated backyard with patio & Gazebo- shed included. Walk to Frank Ryan & Elmhurst Park, great schools, the Ottawa River, Britannia Beach, the Yacht Club, Farm Boy & numerous great restaurants & Bistros. IKEA, Bridgehead, Big Rig Brewery & the Pinecrest Recreation Complex are all closeby, the future LRT station will be in walking distance, not to mention public transit is right there, as is the 417 with easy access downtown or west to high tech & NDHQ! This incredible home can be yours- don't lose this opportunity! (id:49712)
Property Details
| MLS® Number | X12371023 |
| Property Type | Single Family |
| Neigbourhood | Bay |
| Community Name | 6203 - Queensway Terrace North |
| Amenities Near By | Park, Public Transit, Schools |
| Features | Flat Site, Carpet Free, Gazebo |
| Parking Space Total | 3 |
| Structure | Patio(s) |
Building
| Bathroom Total | 2 |
| Bedrooms Above Ground | 4 |
| Bedrooms Total | 4 |
| Age | 51 To 99 Years |
| Appliances | Dishwasher, Dryer, Hood Fan, Water Heater, Microwave, Stove, Washer, Window Coverings, Refrigerator |
| Basement Development | Partially Finished |
| Basement Type | Full (partially Finished) |
| Construction Status | Insulation Upgraded |
| Construction Style Attachment | Semi-detached |
| Cooling Type | Central Air Conditioning |
| Exterior Finish | Brick |
| Fire Protection | Smoke Detectors |
| Flooring Type | Hardwood, Laminate |
| Foundation Type | Block |
| Half Bath Total | 1 |
| Heating Fuel | Natural Gas |
| Heating Type | Forced Air |
| Stories Total | 2 |
| Size Interior | 1,100 - 1,500 Ft2 |
| Type | House |
| Utility Water | Municipal Water |
Parking
| No Garage |
Land
| Acreage | No |
| Fence Type | Fenced Yard |
| Land Amenities | Park, Public Transit, Schools |
| Sewer | Sanitary Sewer |
| Size Depth | 80 Ft |
| Size Frontage | 30 Ft |
| Size Irregular | 30 X 80 Ft |
| Size Total Text | 30 X 80 Ft |
| Zoning Description | R2g[1564] |
Rooms
| Level | Type | Length | Width | Dimensions |
|---|---|---|---|---|
| Second Level | Primary Bedroom | 4.34 m | 2.91 m | 4.34 m x 2.91 m |
| Second Level | Bedroom 2 | 3.92 m | 2.96 m | 3.92 m x 2.96 m |
| Second Level | Bedroom 3 | 3.92 m | 3.16 m | 3.92 m x 3.16 m |
| Second Level | Bedroom 4 | 4.34 m | 3.22 m | 4.34 m x 3.22 m |
| Basement | Recreational, Games Room | 6.1 m | 5.22 m | 6.1 m x 5.22 m |
| Basement | Utility Room | 6.1 m | 5.96 m | 6.1 m x 5.96 m |
| Main Level | Living Room | 6.43 m | 6.23 m | 6.43 m x 6.23 m |
| Main Level | Kitchen | 6.23 m | 3.82 m | 6.23 m x 3.82 m |

Salesperson
(613) 850-0531
www.lynntrevor.com/
www.facebook.com/HomesInOttawa
twitter.com/Homes_Ottawa
ca.linkedin.com/in/lynntrevor/

344 O'connor Street
Ottawa, Ontario K2P 1W1
