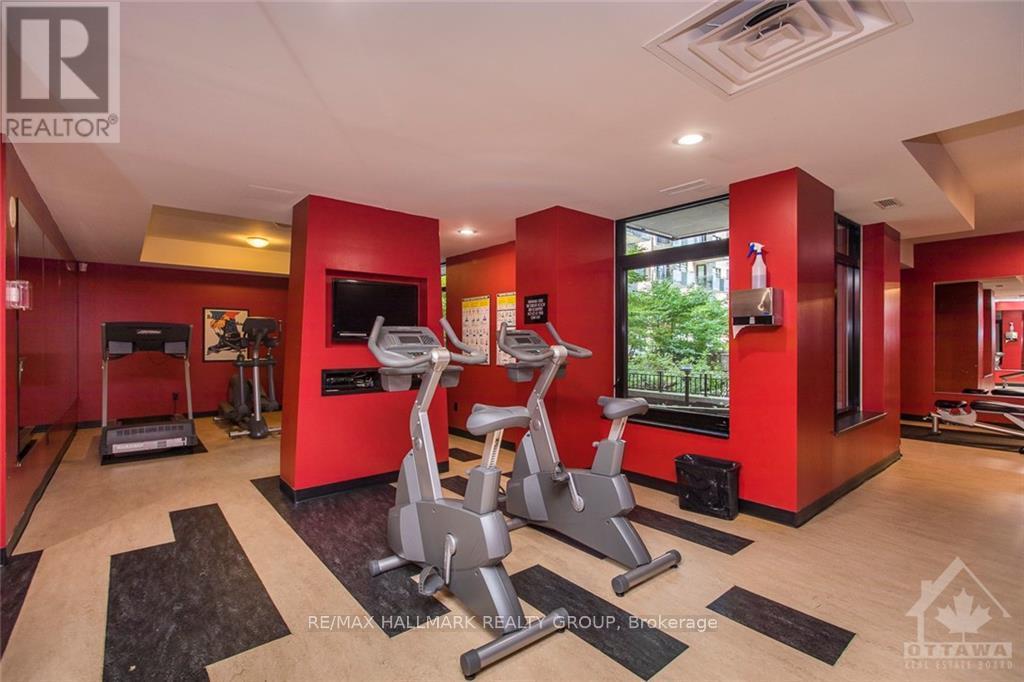908 - 245 Kent Street Ottawa, Ontario K2P 0A5
$2,100 Monthly
This bright and sunny one-bedroom luxury condo is bound to impress! Boasting great views of our beautiful Capital City and much, much more: hardwood floors throughout, open-concept living to maximize your space, chef’s kitchen with granite counter tops, plenty of cabinetry and stainless steel appliances, oversized windows letting in natural light, spacious Primary Bedroom with plenty of storage, private balcony, UNDERGROUND PARKING + STORAGE LOCKER included and the list goes on! Located in one of the most desirable buildings in the City – The Hudson – you can easily walk to shopping, restaurants, entertainment and parks at your desire. Live just steps away from the best Ottawa has to offer such as Parliament, the Ottawa River and LRT stops. Building even offers its residents a fitness centre, rooftop garden and BBQ area to enjoy! You won’t want to miss this one - come fall in love today! Photos taken when the unit was previously vacant. Schedule A+B to be included in all offers., Flooring: Hardwood, Flooring: Ceramic, Deposit: 4400 (id:49712)
Property Details
| MLS® Number | X10426335 |
| Property Type | Single Family |
| Neigbourhood | Centretown |
| Community Name | 4102 - Ottawa Centre |
| AmenitiesNearBy | Public Transit, Park |
| CommunityFeatures | Community Centre |
| ParkingSpaceTotal | 1 |
Building
| BathroomTotal | 1 |
| BedroomsAboveGround | 1 |
| BedroomsTotal | 1 |
| Amenities | Exercise Centre, Storage - Locker |
| Appliances | Dishwasher, Dryer, Refrigerator, Stove, Washer |
| BasementDevelopment | Finished |
| BasementType | N/a (finished) |
| CoolingType | Central Air Conditioning |
| ExteriorFinish | Brick, Concrete |
| HeatingFuel | Natural Gas |
| HeatingType | Forced Air |
| SizeInterior | 499.9955 - 598.9955 Sqft |
| Type | Apartment |
| UtilityWater | Municipal Water |
Parking
| Underground |
Land
| Acreage | No |
| LandAmenities | Public Transit, Park |
| ZoningDescription | Residential |
Rooms
| Level | Type | Length | Width | Dimensions |
|---|---|---|---|---|
| Main Level | Living Room | 4.72 m | 3.96 m | 4.72 m x 3.96 m |
| Main Level | Primary Bedroom | 3.96 m | 2.43 m | 3.96 m x 2.43 m |
| Main Level | Bathroom | Measurements not available | ||
| Main Level | Laundry Room | Measurements not available |
https://www.realtor.ca/real-estate/27654966/908-245-kent-street-ottawa-4102-ottawa-centre


610 Bronson Avenue
Ottawa, Ontario K1S 4E6

610 Bronson Avenue
Ottawa, Ontario K1S 4E6





























