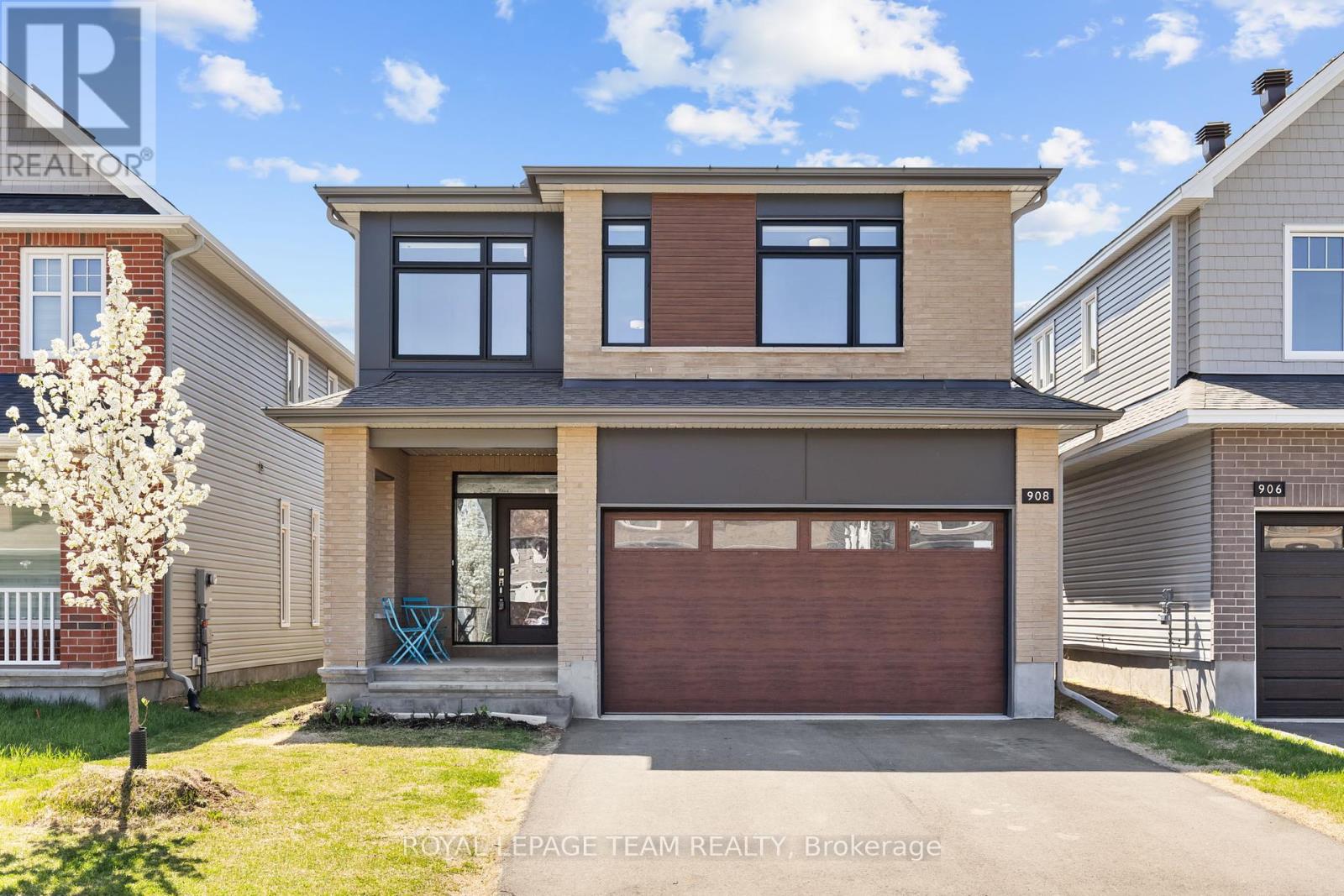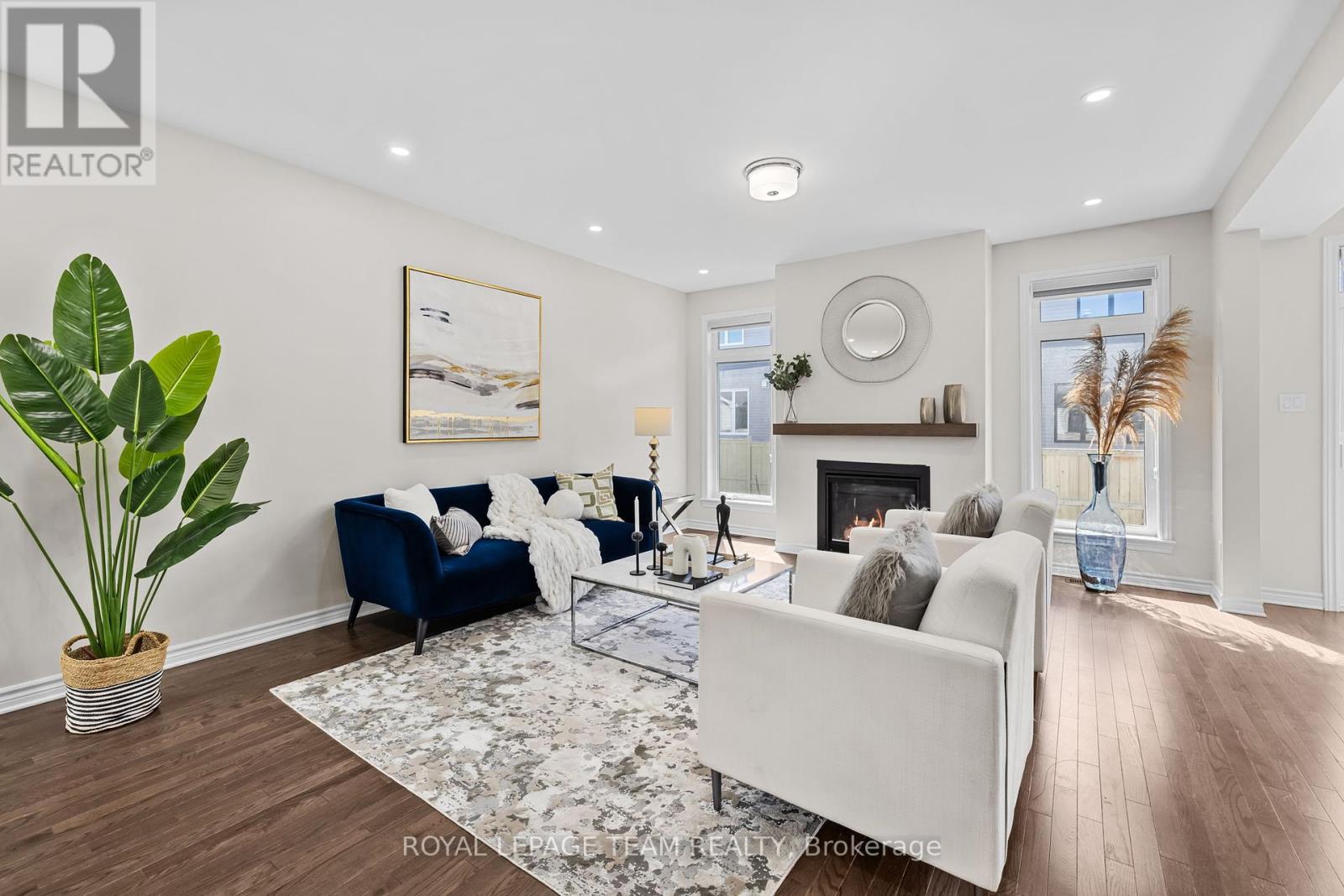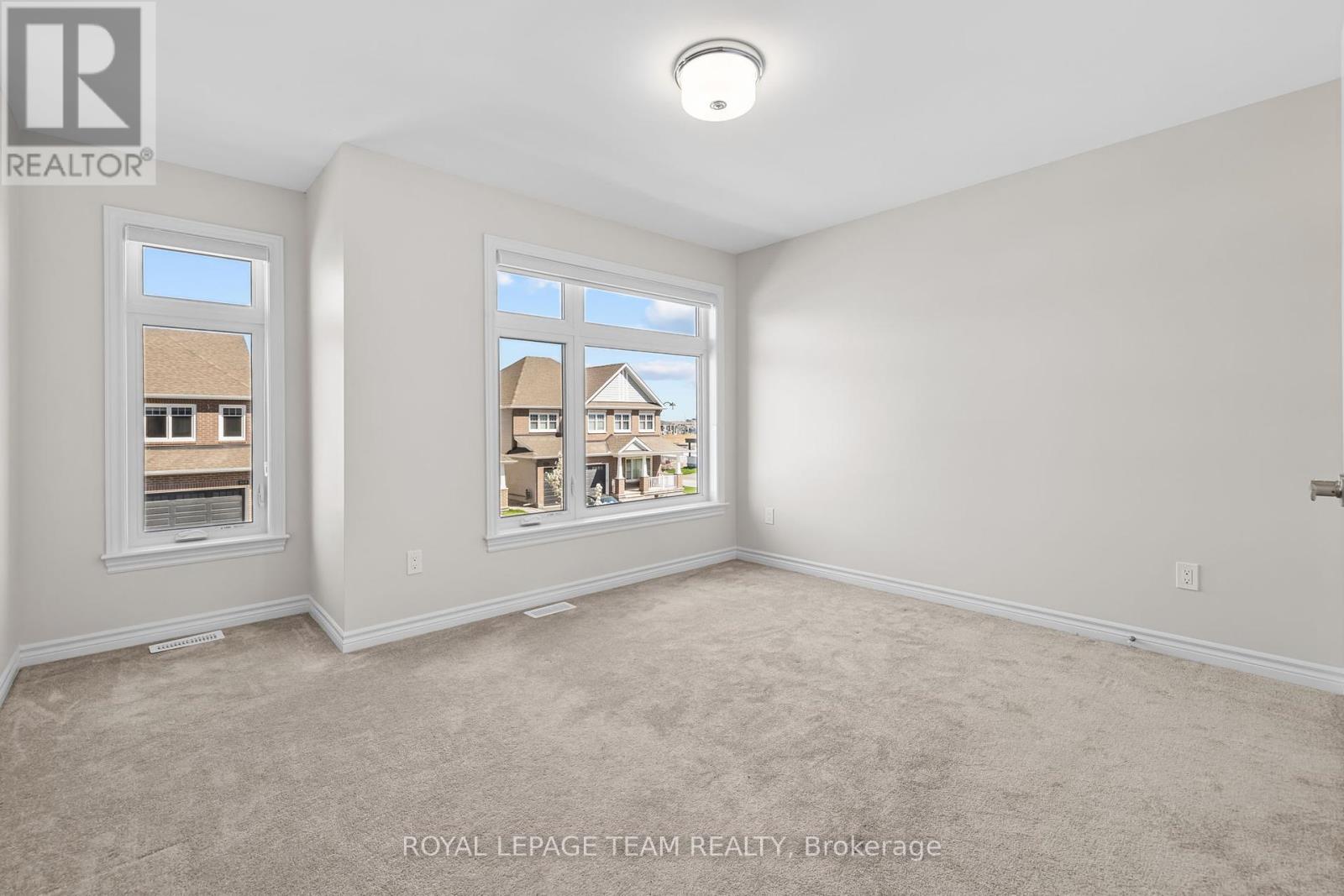908 Echinacea Row Ottawa, Ontario K2J 7A3
$1,024,900
PREPARE TO FALL IN LOVE with this almost new Tamarack Emerson model in beautiful & highly desirable Half Moon Bay. Family-friendly neighbourhood surrounded by great schools, parks, shopping, amenities, & easy access to the 416! Tastefully upgraded from the builder throughout! Highlights include: 9' main floor ceilings, HARDWOOD STAIRS on BOTH sets of stairs, QUARTZ counters in all bathrooms, & RARELY OFFERED 9' ceilings in BASEMENT! Main floor welcomes you with a beautiful foyer & mudroom, & leads you into a massive open-concept living space. Extra large windows on the main floor offer tons of natural light. The ultimate chef's kitchen boasts an oversized island, quartz counters, slow-close drawers/cabinets, high-end SS appliances, & walk-in pantry. Main floor is complete with an office space with double doors & a powder room. The lovely 2nd level offers 4 spacious bedrooms, 3 FULL BATHROOMS (including 2 ensuites), large laundry room, & additional loft usable for a reading/office area. Master bedroom features a sizeable walk-in-closet &a 5 piece ensuite oasis (glass shower & soaker tub). Basement is finished with a gigantic rec room with ability to expand home to have 5 or 6 bedrooms, 5th bathroom (3pc rough-in), or enlarge the current living space. 9' ceilings in the basement provides a larger feel to the space! Space for 4 cars on driveway. Potlights 2025, New light fixtures 2025, Custom zebra blinds! (id:49712)
Open House
This property has open houses!
2:00 pm
Ends at:4:00 pm
Property Details
| MLS® Number | X12140977 |
| Property Type | Single Family |
| Neigbourhood | Barrhaven West |
| Community Name | 7711 - Barrhaven - Half Moon Bay |
| Amenities Near By | Public Transit |
| Community Features | School Bus |
| Equipment Type | Water Heater - Gas |
| Parking Space Total | 6 |
| Rental Equipment Type | Water Heater - Gas |
Building
| Bathroom Total | 4 |
| Bedrooms Above Ground | 4 |
| Bedrooms Total | 4 |
| Age | 0 To 5 Years |
| Amenities | Fireplace(s) |
| Appliances | Garage Door Opener Remote(s), Water Meter, Dishwasher, Dryer, Garage Door Opener, Hood Fan, Stove, Washer, Refrigerator |
| Basement Development | Finished |
| Basement Type | Full (finished) |
| Construction Style Attachment | Detached |
| Cooling Type | Central Air Conditioning |
| Exterior Finish | Brick, Vinyl Siding |
| Fireplace Present | Yes |
| Fireplace Total | 1 |
| Flooring Type | Tile, Hardwood |
| Foundation Type | Poured Concrete |
| Half Bath Total | 1 |
| Heating Fuel | Natural Gas |
| Heating Type | Forced Air |
| Stories Total | 2 |
| Size Interior | 2,500 - 3,000 Ft2 |
| Type | House |
| Utility Water | Municipal Water |
Parking
| Attached Garage | |
| Garage |
Land
| Acreage | No |
| Land Amenities | Public Transit |
| Sewer | Sanitary Sewer |
| Size Depth | 98 Ft ,10 In |
| Size Frontage | 35 Ft |
| Size Irregular | 35 X 98.9 Ft |
| Size Total Text | 35 X 98.9 Ft |
| Zoning Description | R3z[2665] |
Rooms
| Level | Type | Length | Width | Dimensions |
|---|---|---|---|---|
| Second Level | Bathroom | Measurements not available | ||
| Second Level | Bedroom 2 | 4.1 m | 3.9 m | 4.1 m x 3.9 m |
| Second Level | Bathroom | Measurements not available | ||
| Second Level | Bedroom 3 | 3.9 m | 3.6 m | 3.9 m x 3.6 m |
| Second Level | Bedroom 4 | 4 m | 3.5 m | 4 m x 3.5 m |
| Second Level | Bathroom | Measurements not available | ||
| Second Level | Loft | 2.1 m | 3 m | 2.1 m x 3 m |
| Second Level | Laundry Room | Measurements not available | ||
| Second Level | Primary Bedroom | 4.9 m | 4 m | 4.9 m x 4 m |
| Ground Level | Foyer | Measurements not available | ||
| Ground Level | Mud Room | Measurements not available | ||
| Ground Level | Bathroom | Measurements not available | ||
| Ground Level | Living Room | 5.2 m | 4.2 m | 5.2 m x 4.2 m |
| Ground Level | Dining Room | 4.2 m | 3.7 m | 4.2 m x 3.7 m |
| Ground Level | Kitchen | 5.1 m | 3.9 m | 5.1 m x 3.9 m |
| Ground Level | Office | 3.2 m | 3.3 m | 3.2 m x 3.3 m |
| Ground Level | Pantry | Measurements not available | ||
| Ground Level | Other | Measurements not available |
https://www.realtor.ca/real-estate/28296135/908-echinacea-row-ottawa-7711-barrhaven-half-moon-bay


6081 Hazeldean Road, 12b
Ottawa, Ontario K2S 1B9






































