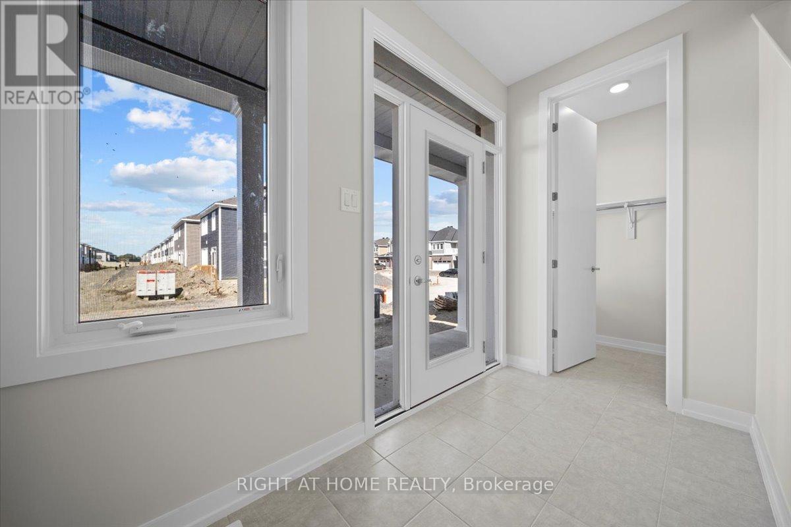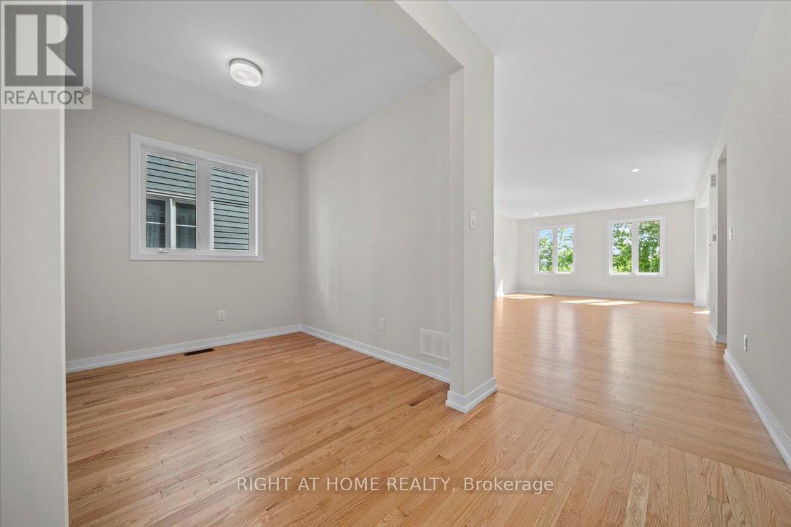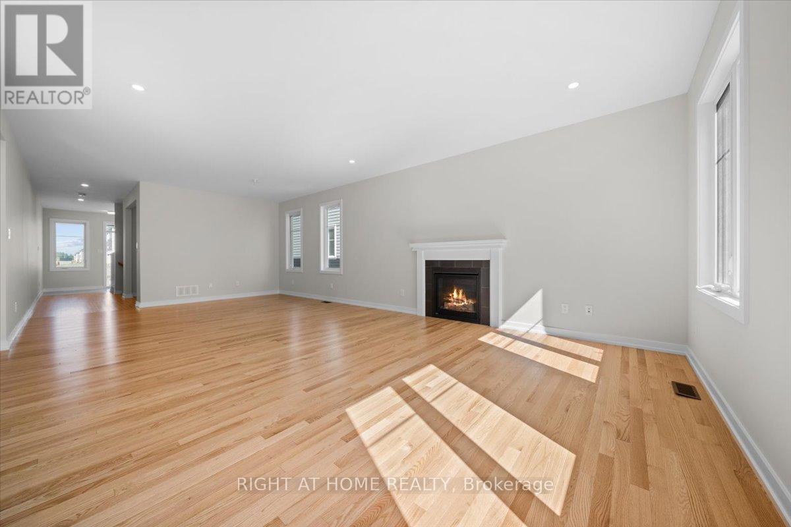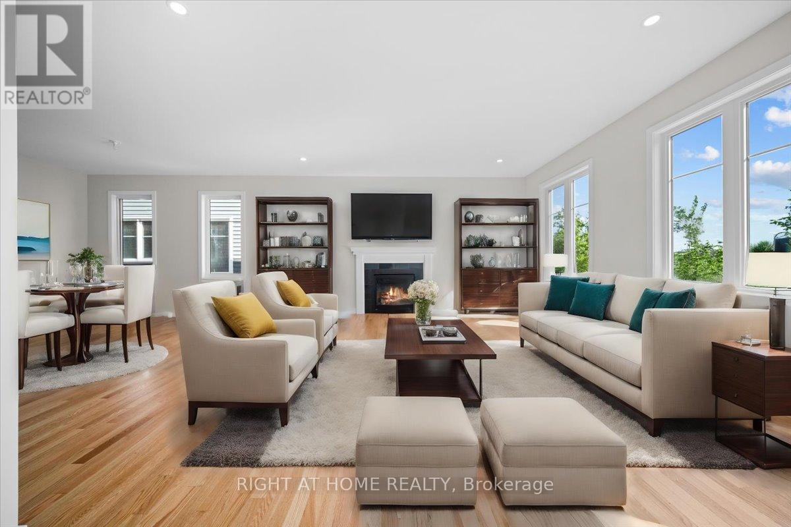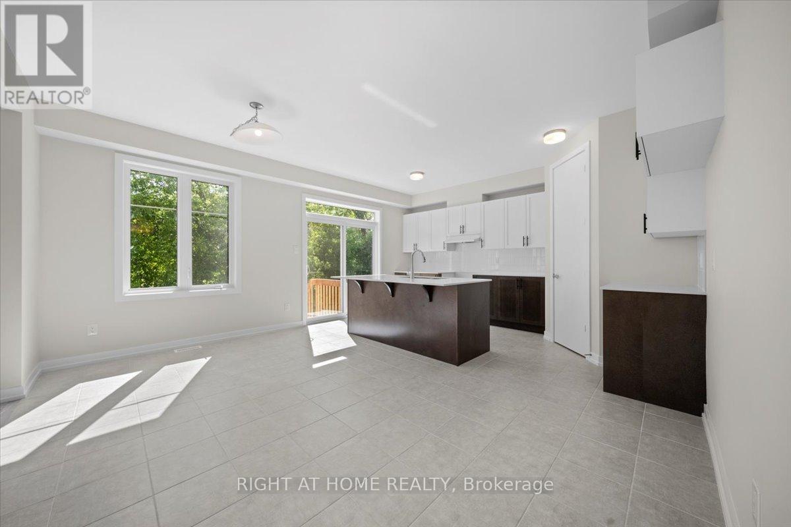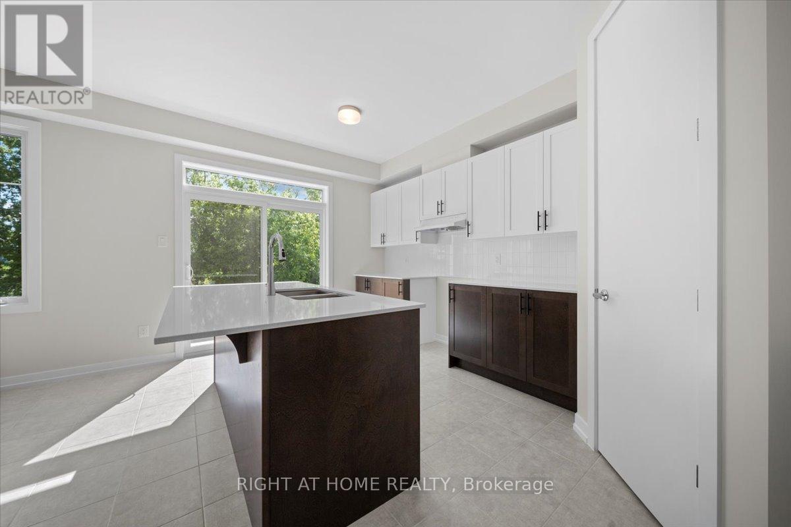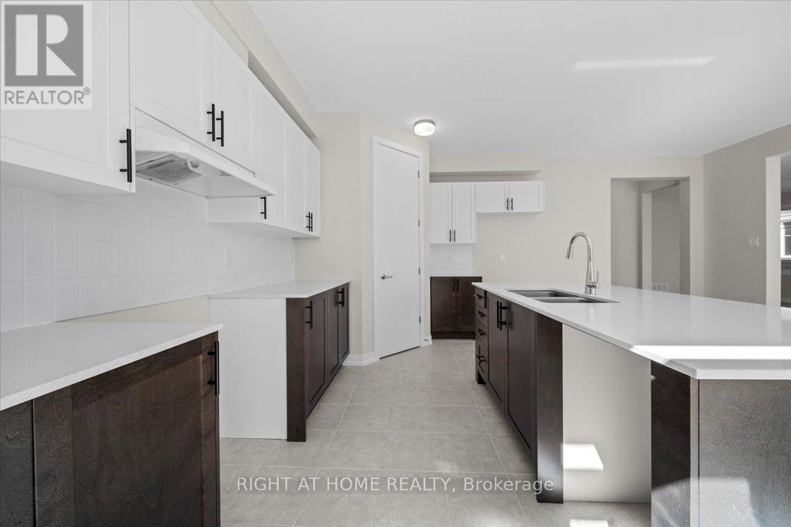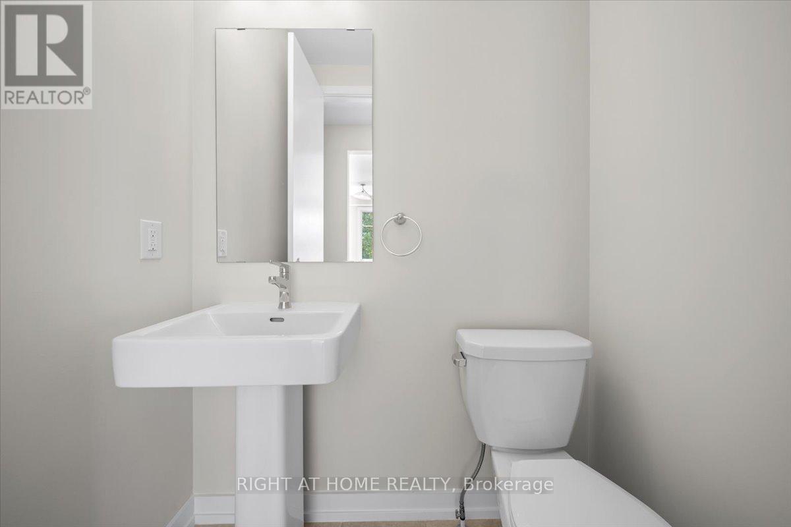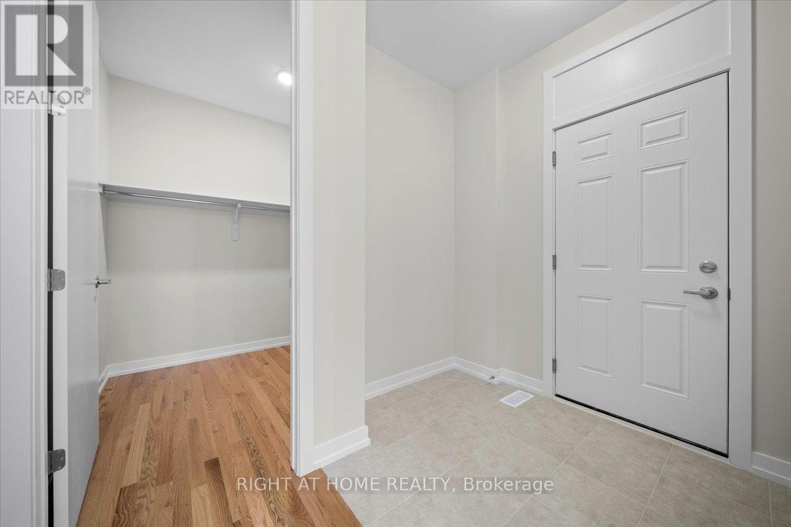4 Bedroom
5 Bathroom
3,000 - 3,500 ft2
Fireplace
Forced Air
$3,499 Monthly
This is the one you've been waiting for! Welcome to 91 Hackamore. Perfectly situated in Fox Run, this master-planned community offers privacy away from the hustle and bustle, while simultaneously offering access to schools, shops and Meynell Park. This BRAND-NEW, NEVER-BEEN-LIVED-IN home is the builder's LARGEST MODEL. Upon stepping inside, AMPLE SIZE at 4,000+ sq. ft. and PREMIUM FEATURES, including hardwood floors, 9' smooth ceilings, pot lights and quartz countertops, are immediately noticeable. Further, $80,000 WORTH OF UPGRADES shine - the premium 42' lot with NO REAR NEIGHBOURS, 9' ceilings on the upper level, spa ensuite, and more. The main floor features a den, perfect for a home office, a great room with a gas fireplace, fit for entertaining, and a spacious dining area. Further, the eat-in kitchen, with breakfast bar island and pantry, powder room and mudroom with access to your double-car garage, complete this level. The upper level hosts the primary w/ WIC and 5piece SPA ENSUITE. Large LOFT with VAULTED CEILING, three additional OVERSIZED bedrooms, two full baths, BALCONY and laundry room. The lower level offers a finished rec room, perfect for media or space for the children to play, and four piece bath. Available immediately. Appliances and blinds have been installed. All utilities extra. Get in touch with me today to make this home yours! (id:49712)
Property Details
|
MLS® Number
|
X12156583 |
|
Property Type
|
Single Family |
|
Neigbourhood
|
Rideau-Jock |
|
Community Name
|
8209 - Goulbourn Twp From Franktown Rd/South To Rideau |
|
Amenities Near By
|
Golf Nearby, Public Transit, Schools |
|
Features
|
In Suite Laundry |
|
Parking Space Total
|
4 |
Building
|
Bathroom Total
|
5 |
|
Bedrooms Above Ground
|
4 |
|
Bedrooms Total
|
4 |
|
Amenities
|
Fireplace(s) |
|
Appliances
|
Water Heater, Water Softener, Blinds, Dishwasher, Dryer, Hood Fan, Stove, Washer, Refrigerator |
|
Basement Development
|
Finished |
|
Basement Type
|
Full (finished) |
|
Construction Style Attachment
|
Detached |
|
Exterior Finish
|
Brick |
|
Fireplace Present
|
Yes |
|
Fireplace Total
|
1 |
|
Foundation Type
|
Concrete |
|
Half Bath Total
|
1 |
|
Heating Fuel
|
Natural Gas |
|
Heating Type
|
Forced Air |
|
Stories Total
|
2 |
|
Size Interior
|
3,000 - 3,500 Ft2 |
|
Type
|
House |
|
Utility Water
|
Municipal Water |
Parking
Land
|
Acreage
|
No |
|
Land Amenities
|
Golf Nearby, Public Transit, Schools |
|
Sewer
|
Sanitary Sewer |
|
Size Depth
|
90 Ft ,2 In |
|
Size Frontage
|
42 Ft |
|
Size Irregular
|
42 X 90.2 Ft ; 0 |
|
Size Total Text
|
42 X 90.2 Ft ; 0 |
Rooms
| Level |
Type |
Length |
Width |
Dimensions |
|
Second Level |
Bedroom |
3.12 m |
3.73 m |
3.12 m x 3.73 m |
|
Second Level |
Loft |
4.74 m |
3.04 m |
4.74 m x 3.04 m |
|
Second Level |
Primary Bedroom |
4.74 m |
4.57 m |
4.74 m x 4.57 m |
|
Second Level |
Bedroom |
3.65 m |
3.14 m |
3.65 m x 3.14 m |
|
Second Level |
Bedroom |
3.58 m |
3.75 m |
3.58 m x 3.75 m |
|
Basement |
Family Room |
10.03 m |
7.34 m |
10.03 m x 7.34 m |
|
Main Level |
Den |
2.92 m |
2.46 m |
2.92 m x 2.46 m |
|
Main Level |
Dining Room |
4.57 m |
3.2 m |
4.57 m x 3.2 m |
|
Main Level |
Great Room |
4.57 m |
5.33 m |
4.57 m x 5.33 m |
|
Main Level |
Dining Room |
2.74 m |
4.85 m |
2.74 m x 4.85 m |
|
Main Level |
Kitchen |
3.04 m |
4.85 m |
3.04 m x 4.85 m |
Utilities
|
Natural Gas Available
|
Available |
|
Sewer
|
Installed |
https://www.realtor.ca/real-estate/28330446/91-hackamore-crescent-ottawa-8209-goulbourn-twp-from-franktown-rdsouth-to-rideau



