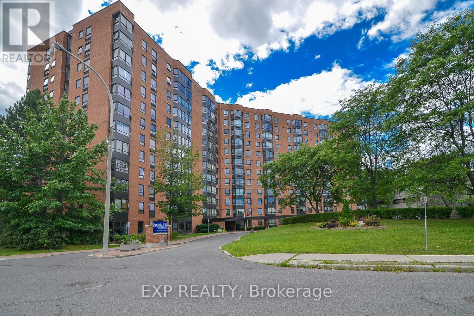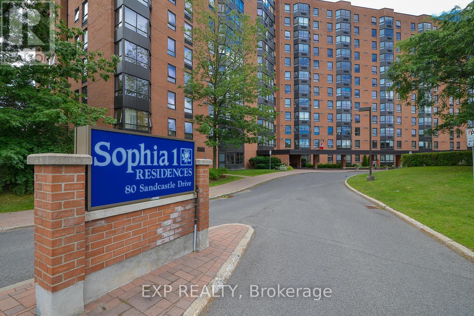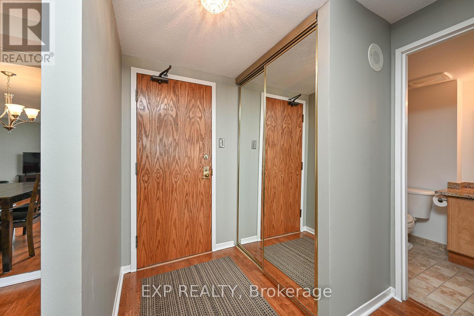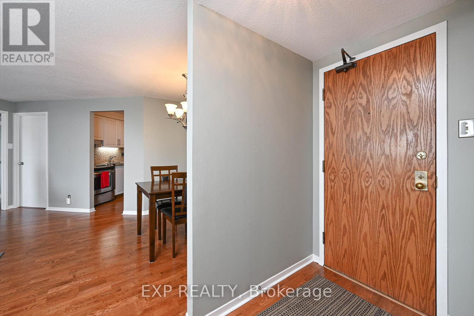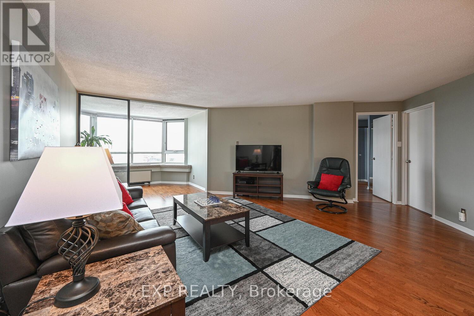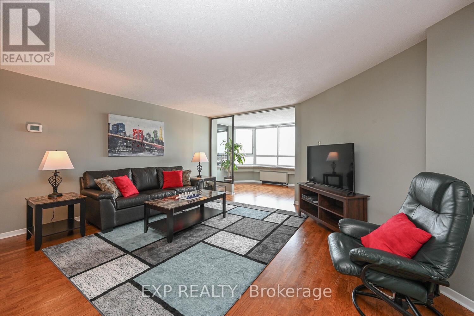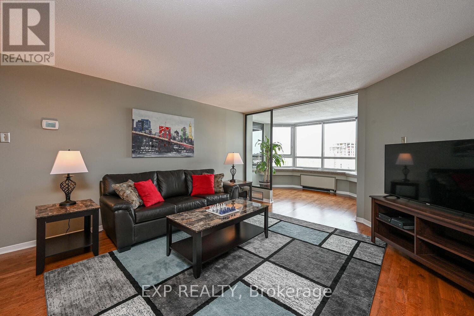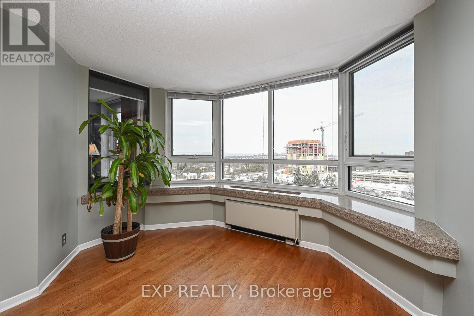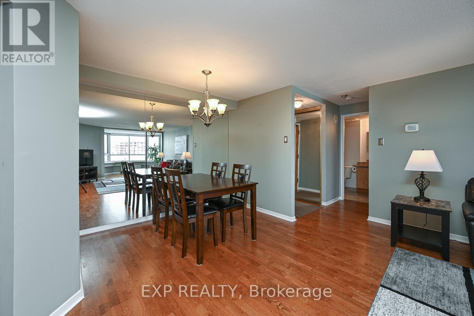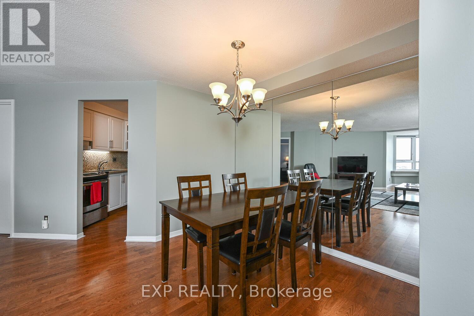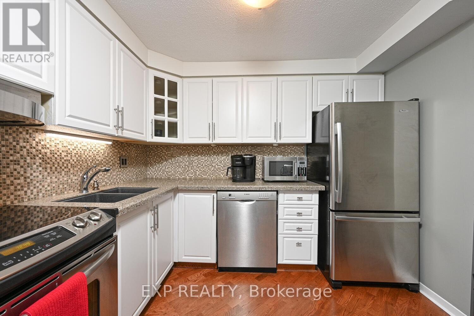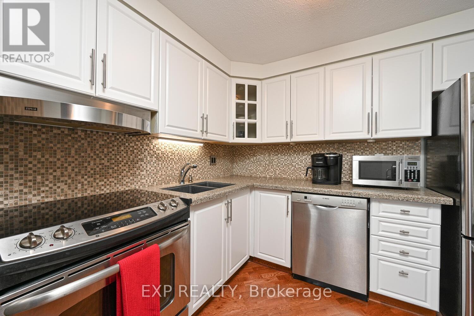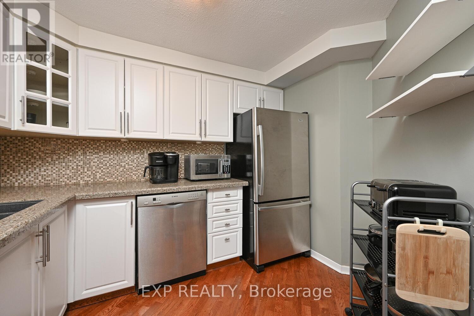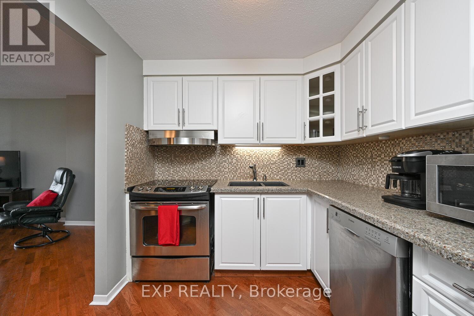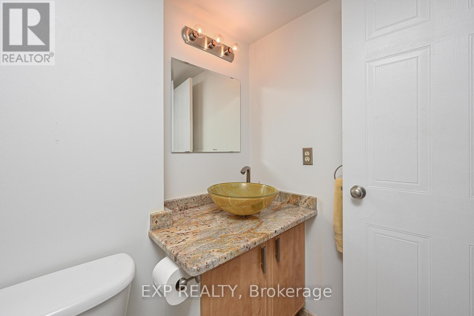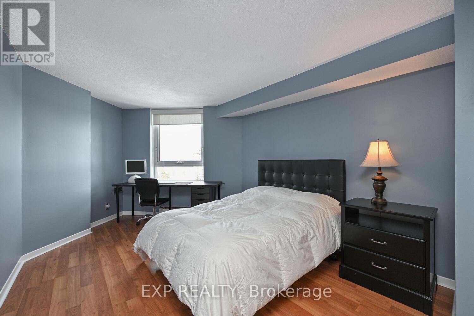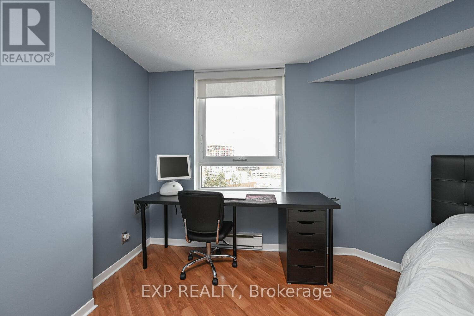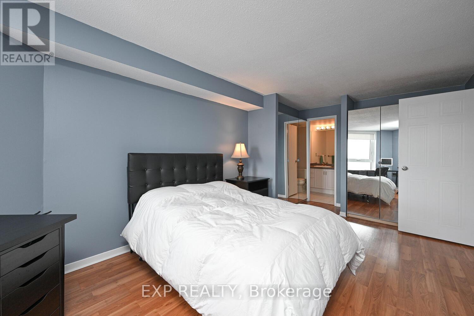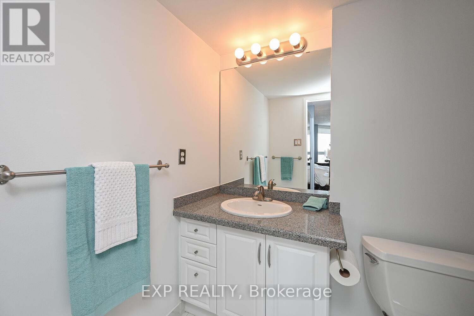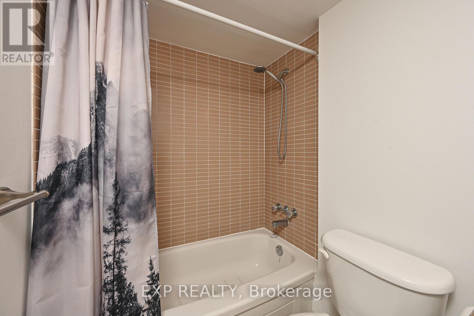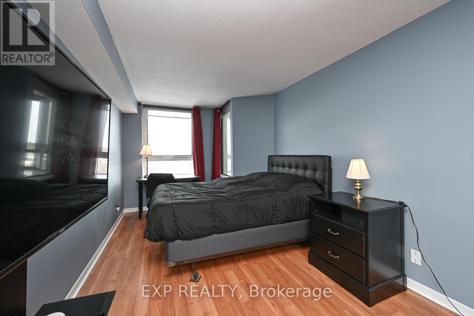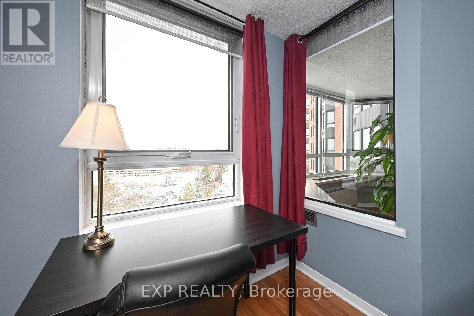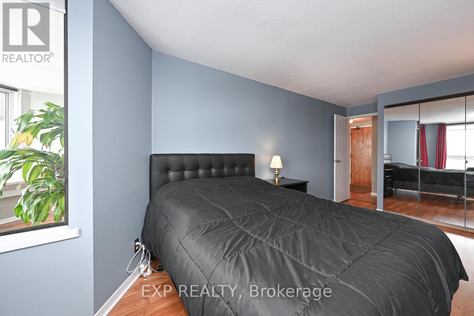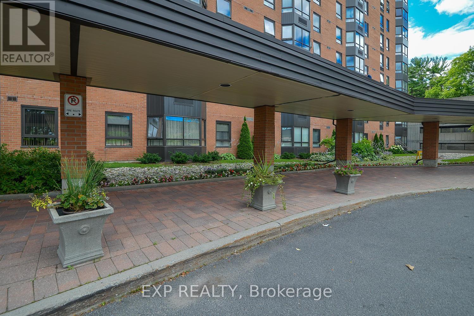2 Bedroom
2 Bathroom
1,000 - 1,199 ft2
Outdoor Pool
Central Air Conditioning
Heat Pump, Baseboard Heaters
$2,100 Monthly
Step into this bright and spacious 2-bedroom, 2-bathroom condo nestled in a peaceful residential neighbourhood. The open-concept living and dining area flows seamlessly into a sun-filled solarium featuring a large bay window with stunning views. The primary bedroom offers double closets and a private ensuite, while the second bedroom is equally spacious and includes its own full bathroom.The updated kitchen comes equipped with stainless steel appliances and a convenient in-unit storage room. Residents enjoy excellent building amenities such as a fitness centre, outdoor pool, party room, guest suite, and library, along with a ground-floor laundry facility.Located just minutes from the Queensway Carleton Hospital, highways 416 and 417, shopping, and public transit. Includes one parking space plus ample visitor parking. This is a smoke-free property with pet restrictions. Applicants are required to provide a recent credit report, completed rental application, and references. (id:49712)
Property Details
|
MLS® Number
|
X12480113 |
|
Property Type
|
Single Family |
|
Neigbourhood
|
Bruce Farm |
|
Community Name
|
7601 - Leslie Park |
|
Amenities Near By
|
Public Transit, Park |
|
Community Features
|
Pets Allowed With Restrictions, Community Centre |
|
Features
|
Elevator |
|
Parking Space Total
|
1 |
|
Pool Type
|
Outdoor Pool |
Building
|
Bathroom Total
|
2 |
|
Bedrooms Above Ground
|
2 |
|
Bedrooms Total
|
2 |
|
Amenities
|
Exercise Centre, Party Room |
|
Appliances
|
Dishwasher, Hood Fan, Stove, Refrigerator |
|
Basement Type
|
None |
|
Cooling Type
|
Central Air Conditioning |
|
Exterior Finish
|
Brick |
|
Heating Fuel
|
Electric |
|
Heating Type
|
Heat Pump, Baseboard Heaters |
|
Size Interior
|
1,000 - 1,199 Ft2 |
|
Type
|
Apartment |
Parking
Land
|
Acreage
|
No |
|
Land Amenities
|
Public Transit, Park |
Rooms
| Level |
Type |
Length |
Width |
Dimensions |
|
Main Level |
Living Room |
4.57 m |
4.47 m |
4.57 m x 4.47 m |
|
Main Level |
Primary Bedroom |
4.57 m |
3.17 m |
4.57 m x 3.17 m |
|
Main Level |
Dining Room |
2.74 m |
2.43 m |
2.74 m x 2.43 m |
|
Main Level |
Bedroom |
5.46 m |
2.71 m |
5.46 m x 2.71 m |
|
Main Level |
Solarium |
3.42 m |
2.36 m |
3.42 m x 2.36 m |
|
Main Level |
Kitchen |
2.89 m |
2.38 m |
2.89 m x 2.38 m |
https://www.realtor.ca/real-estate/29028077/912-80-sandcastle-drive-ottawa-7601-leslie-park
