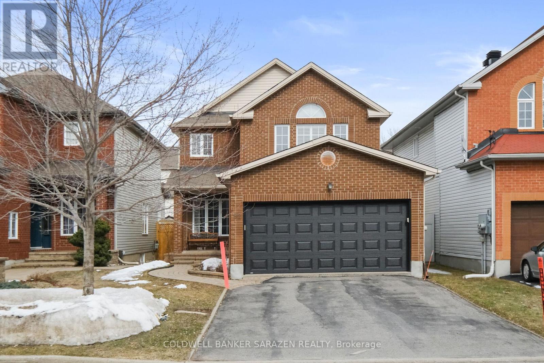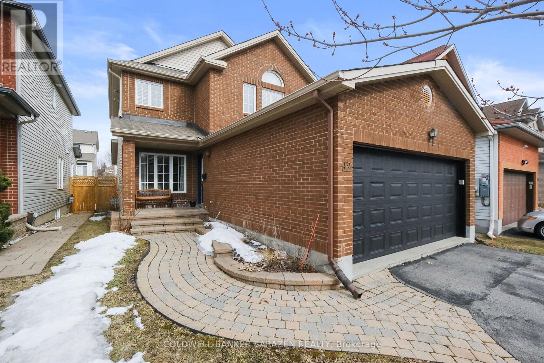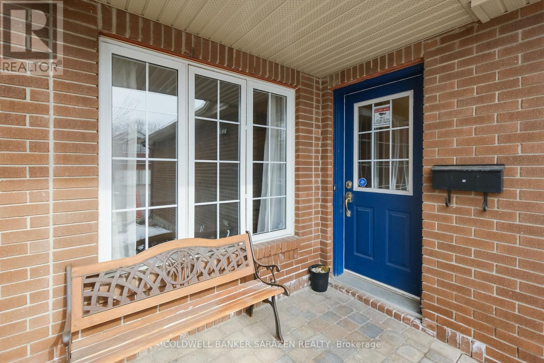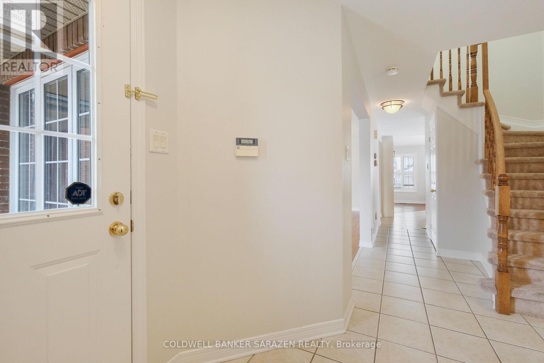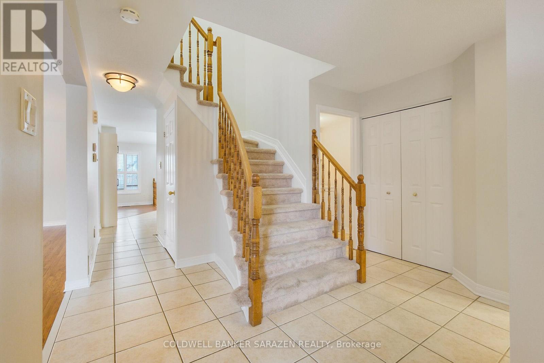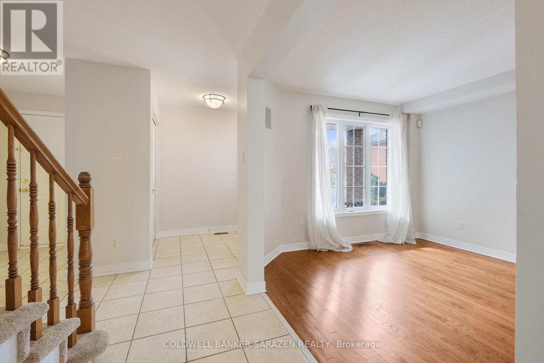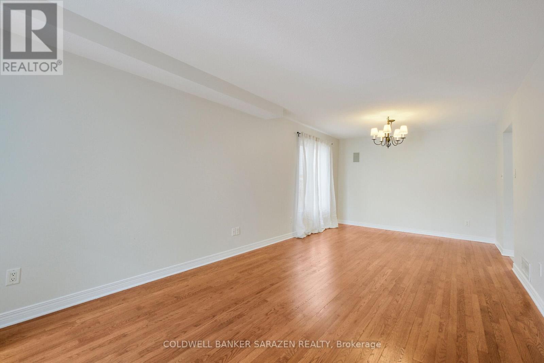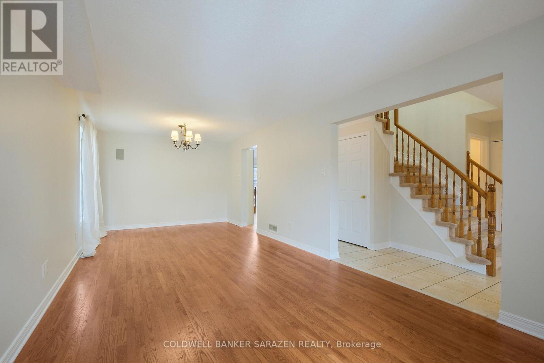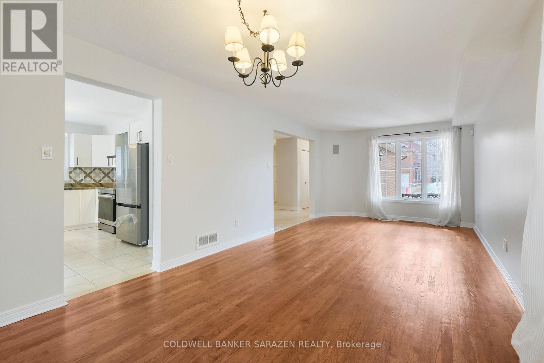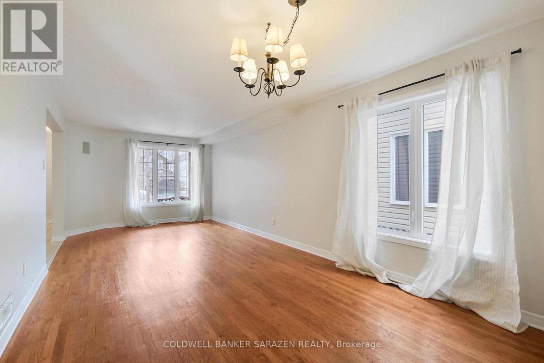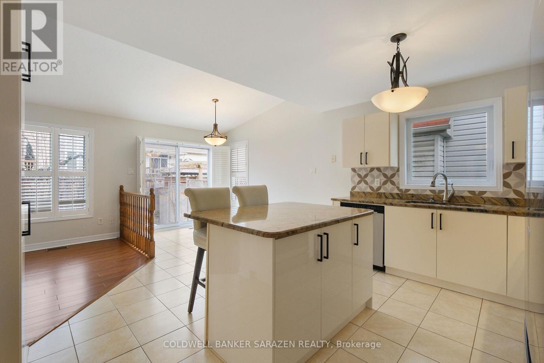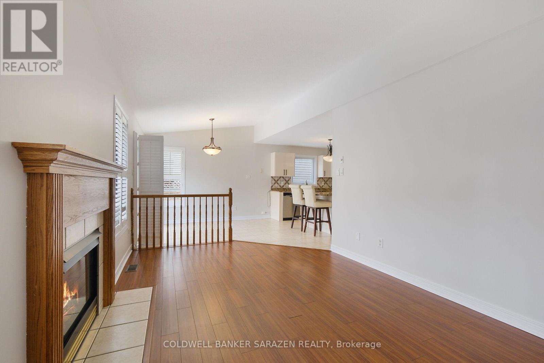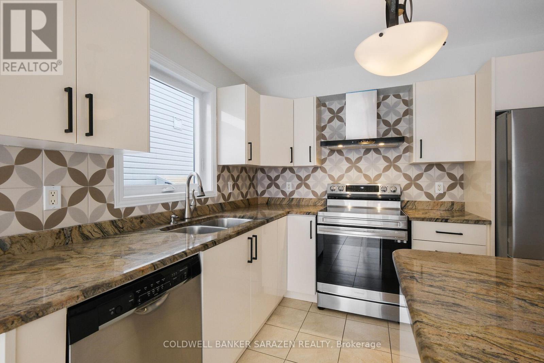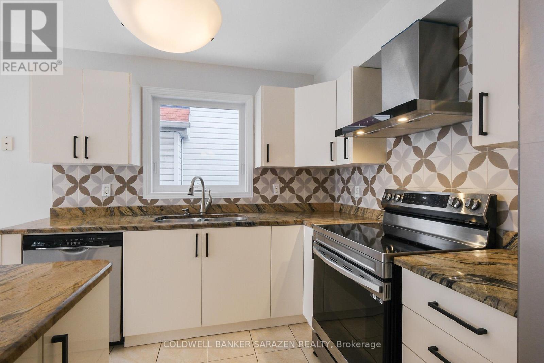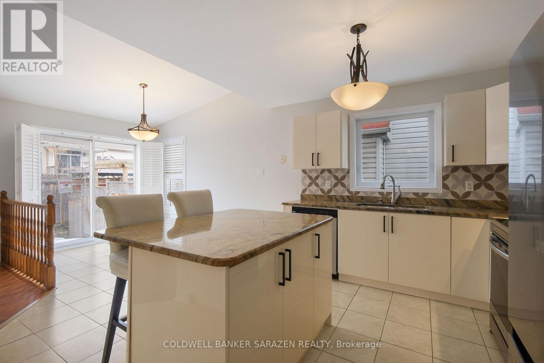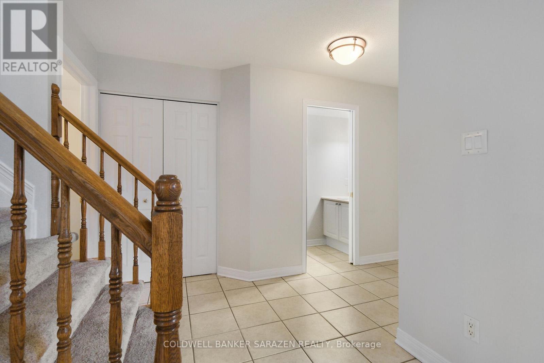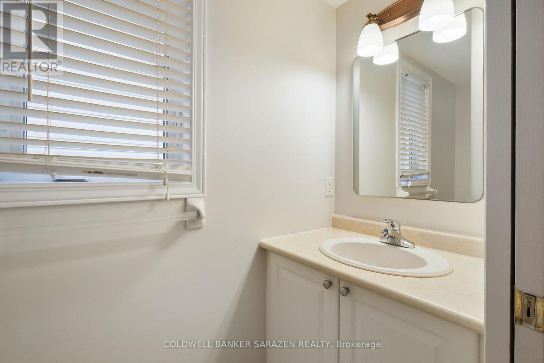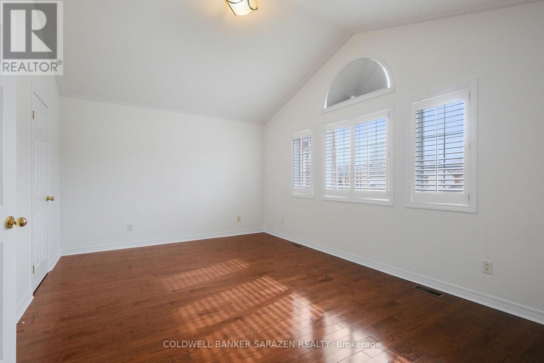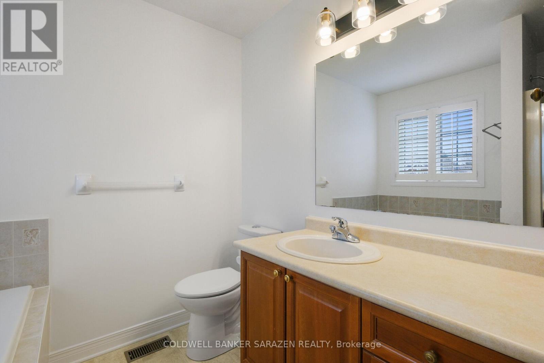92 Borealis Crescent Ottawa, Ontario K1K 4T6
3 Bedroom
3 Bathroom
1,500 - 2,000 ft2
Fireplace
Central Air Conditioning, Air Exchanger
Forced Air
Landscaped
$919,000
Gorgeous 3 bedroom 2.5 bathroom house. BRAND-NEW KITCHEN features a beautiful open concept kitchen with island, granite countertops, and modern finishes, perfect for entertaining, a gas fireplace in the family room and Brand New stainless steel appliances. A spacious master bedroom with an en-suite bathroom, California shutters, Harwood throughout, a fully finished basement, a fully fenced yard, furnace (2014), AC 2022, a hot water tank owned (2014) and a roof (2012). Schools, hospitals, parks, and stores may all be reached on foot. (id:49712)
Property Details
| MLS® Number | X12062595 |
| Property Type | Single Family |
| Neigbourhood | Rideau-Rockcliffe |
| Community Name | 3505 - Carson Meadows |
| Parking Space Total | 6 |
Building
| Bathroom Total | 3 |
| Bedrooms Above Ground | 3 |
| Bedrooms Total | 3 |
| Age | 16 To 30 Years |
| Amenities | Fireplace(s) |
| Appliances | Garage Door Opener Remote(s), Dishwasher, Dryer, Stove, Washer, Refrigerator |
| Basement Development | Finished |
| Basement Type | Full (finished) |
| Construction Style Attachment | Detached |
| Cooling Type | Central Air Conditioning, Air Exchanger |
| Exterior Finish | Brick, Vinyl Siding |
| Fireplace Present | Yes |
| Foundation Type | Poured Concrete |
| Half Bath Total | 1 |
| Heating Fuel | Natural Gas |
| Heating Type | Forced Air |
| Stories Total | 2 |
| Size Interior | 1,500 - 2,000 Ft2 |
| Type | House |
| Utility Water | Municipal Water |
Parking
| Attached Garage | |
| Garage |
Land
| Acreage | No |
| Landscape Features | Landscaped |
| Sewer | Sanitary Sewer |
| Size Depth | 105 Ft |
| Size Frontage | 35 Ft ,2 In |
| Size Irregular | 35.2 X 105 Ft |
| Size Total Text | 35.2 X 105 Ft |
Rooms
| Level | Type | Length | Width | Dimensions |
|---|---|---|---|---|
| Second Level | Primary Bedroom | 4.92 m | 3.58 m | 4.92 m x 3.58 m |
| Second Level | Bedroom 2 | 3.45 m | 2.94 m | 3.45 m x 2.94 m |
| Second Level | Bedroom 3 | 3.25 m | 3.14 m | 3.25 m x 3.14 m |
| Second Level | Other | 1.39 m | 1.62 m | 1.39 m x 1.62 m |
| Basement | Other | 5.38 m | 1.67 m | 5.38 m x 1.67 m |
| Lower Level | Laundry Room | 2.2 m | 1.2 m | 2.2 m x 1.2 m |
| Main Level | Other | 5.25 m | 1.42 m | 5.25 m x 1.42 m |
| Main Level | Dining Room | 3.27 m | 2.51 m | 3.27 m x 2.51 m |
| Main Level | Family Room | 5.05 m | 3.14 m | 5.05 m x 3.14 m |
| Main Level | Kitchen | 4.57 m | 3.78 m | 4.57 m x 3.78 m |
| Main Level | Living Room | 4.47 m | 3.27 m | 4.47 m x 3.27 m |
| Main Level | Foyer | 3.09 m | 3.04 m | 3.09 m x 3.04 m |
https://www.realtor.ca/real-estate/28121973/92-borealis-crescent-ottawa-3505-carson-meadows


COLDWELL BANKER SARAZEN REALTY
1090 Ambleside Drive
Ottawa, Ontario K2B 8G7
1090 Ambleside Drive
Ottawa, Ontario K2B 8G7
(613) 596-4133
(613) 596-5905
www.coldwellbankersarazen.com/
