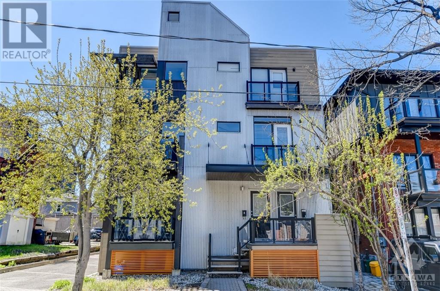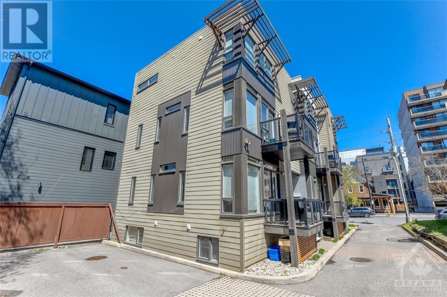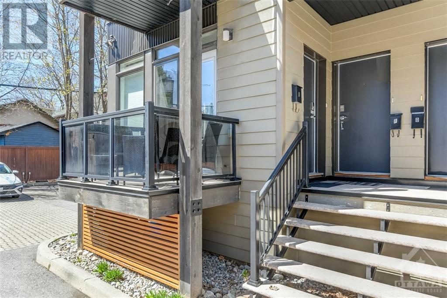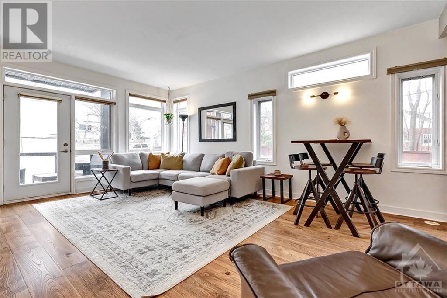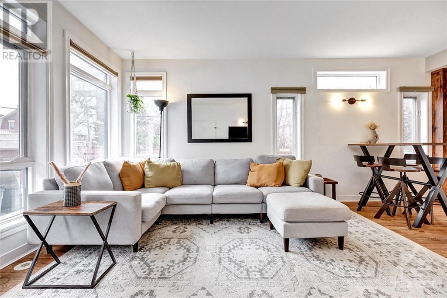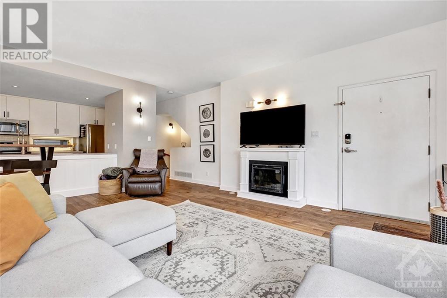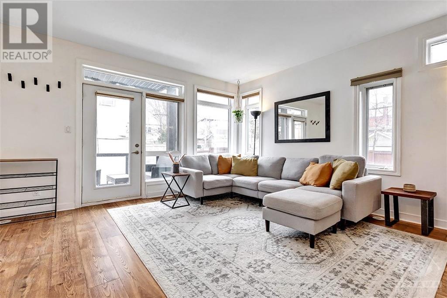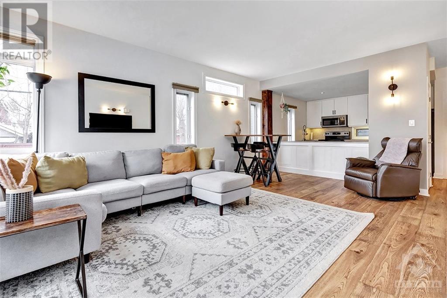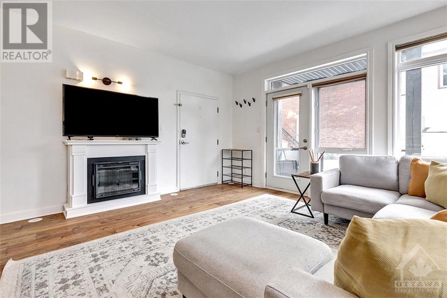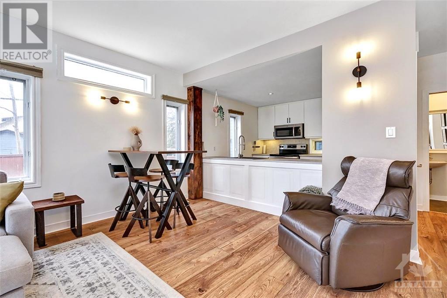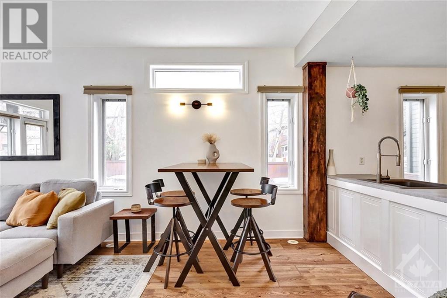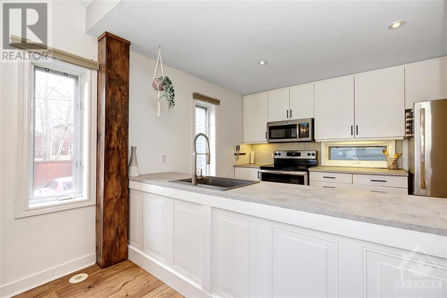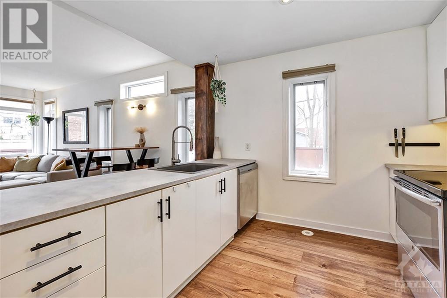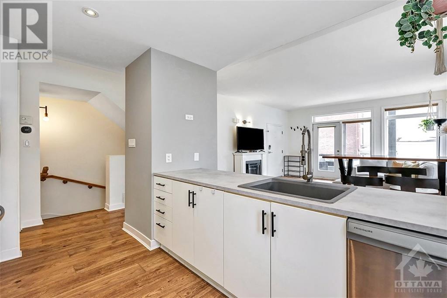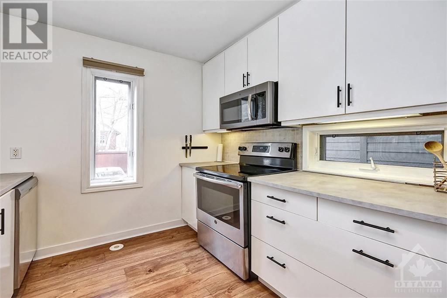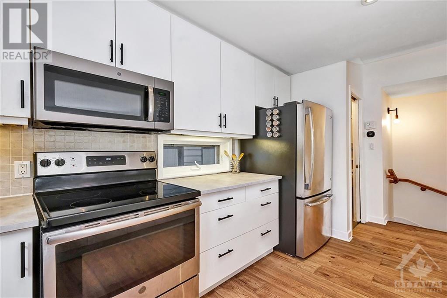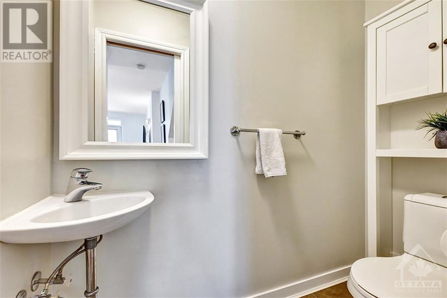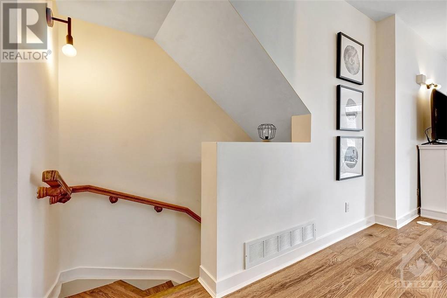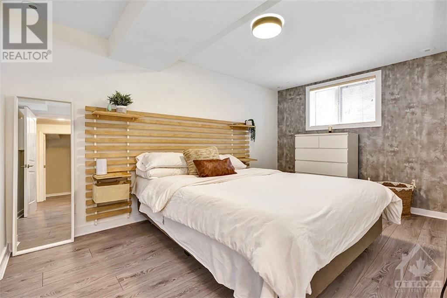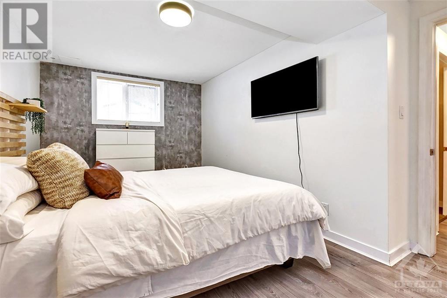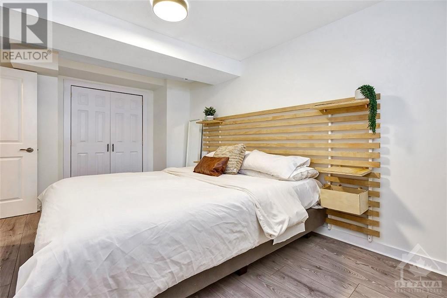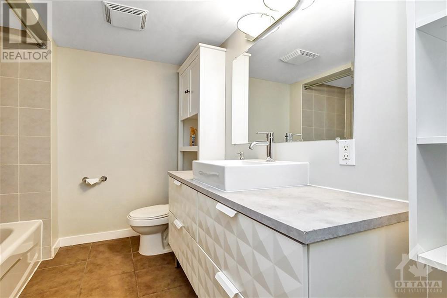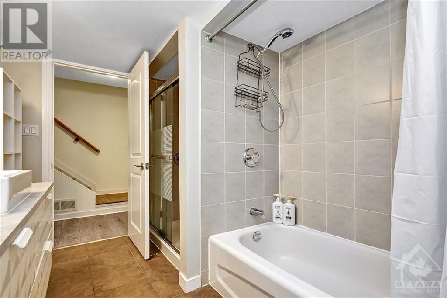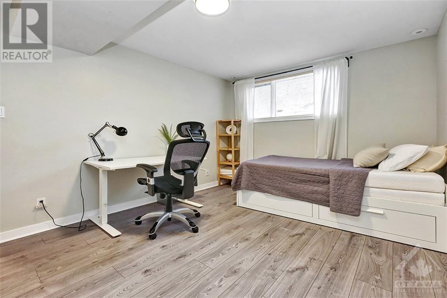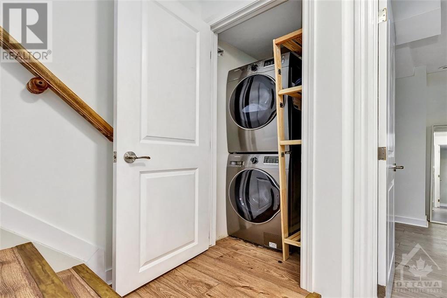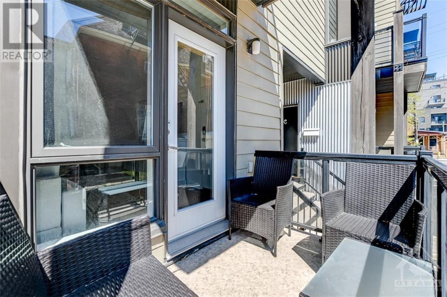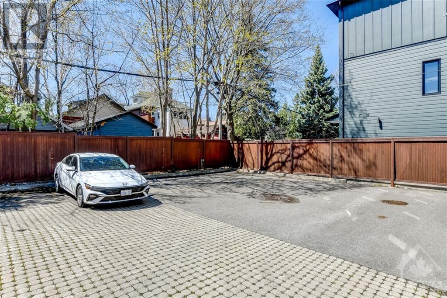92 Holland Avenue Unit#e Ottawa, Ontario K1Y 0X6
$529,900Maintenance, Property Management, Water, Other, See Remarks, Reserve Fund Contributions
$423 Monthly
Maintenance, Property Management, Water, Other, See Remarks, Reserve Fund Contributions
$423 MonthlyIdeally located in a quiet low-rise complex in Wellington Village, this rarely offered 2 bed/2bath two-storey condo is the perfect fit any urbanite looking for a livable condo in one of Ottawa's most coveted neighbourhoods with low condo fees. Enjoy the benefits of your own private entrance. Open-concept main living area with fireplace, tons of natural light and access to balcony. Trendy kitchen with white cabinetry, dark hardware, tiled back splash, stainless steel appliances, and lovely sight lines of living space. Convenient main floor powder room. In-unit laundry. Spacious primary bedroom with tons of closet space. Well-proportioned secondary bedroom. Full bath with separate shower and bath tub. Walking distance to LRT station at Tunney's, all of the shops, restaurant and retail along Wellington Street and Parkdale Market. One of Ottawa's most vibrant communities. Pet friendly building. 1 parking spot included. (id:49712)
Property Details
| MLS® Number | 1388060 |
| Property Type | Single Family |
| Neigbourhood | Wellington Village |
| Amenities Near By | Public Transit, Recreation Nearby, Shopping, Water Nearby |
| Community Features | Pets Allowed |
| Easement | Right Of Way |
| Parking Space Total | 1 |
| Structure | Deck |
Building
| Bathroom Total | 2 |
| Bedrooms Below Ground | 2 |
| Bedrooms Total | 2 |
| Amenities | Laundry - In Suite |
| Appliances | Refrigerator, Dishwasher, Dryer, Microwave Range Hood Combo, Stove, Washer |
| Basement Development | Finished |
| Basement Type | Full (finished) |
| Constructed Date | 2006 |
| Construction Style Attachment | Stacked |
| Cooling Type | Central Air Conditioning |
| Exterior Finish | Siding |
| Fireplace Present | Yes |
| Fireplace Total | 1 |
| Fixture | Drapes/window Coverings |
| Flooring Type | Hardwood, Laminate, Tile |
| Foundation Type | Poured Concrete |
| Half Bath Total | 1 |
| Heating Fuel | Natural Gas |
| Heating Type | Forced Air |
| Stories Total | 3 |
| Type | House |
| Utility Water | Municipal Water |
Parking
| Open |
Land
| Acreage | No |
| Land Amenities | Public Transit, Recreation Nearby, Shopping, Water Nearby |
| Sewer | Municipal Sewage System |
| Zoning Description | Tm13[2110]h(14.5) |
Rooms
| Level | Type | Length | Width | Dimensions |
|---|---|---|---|---|
| Lower Level | Primary Bedroom | 14'11" x 9'7" | ||
| Lower Level | Bedroom | 13'10" x 9'9" | ||
| Lower Level | 5pc Bathroom | 10'0" x 7'7" | ||
| Main Level | Living Room | 13'2" x 10'8" | ||
| Main Level | Dining Room | 10'8" x 6'1" | ||
| Main Level | Kitchen | 10'8" x 9'9" | ||
| Main Level | 2pc Bathroom | 6'5" x 3'0" |
https://www.realtor.ca/real-estate/26788979/92-holland-avenue-unite-ottawa-wellington-village


165 Pretoria Avenue
Ottawa, Ontario K1S 1X1
