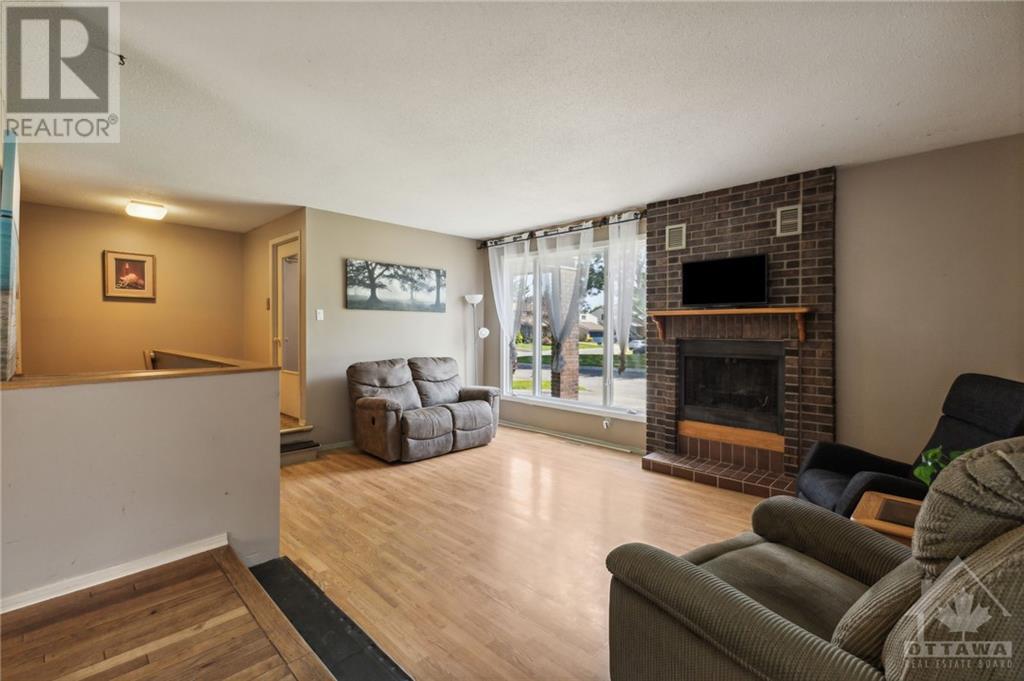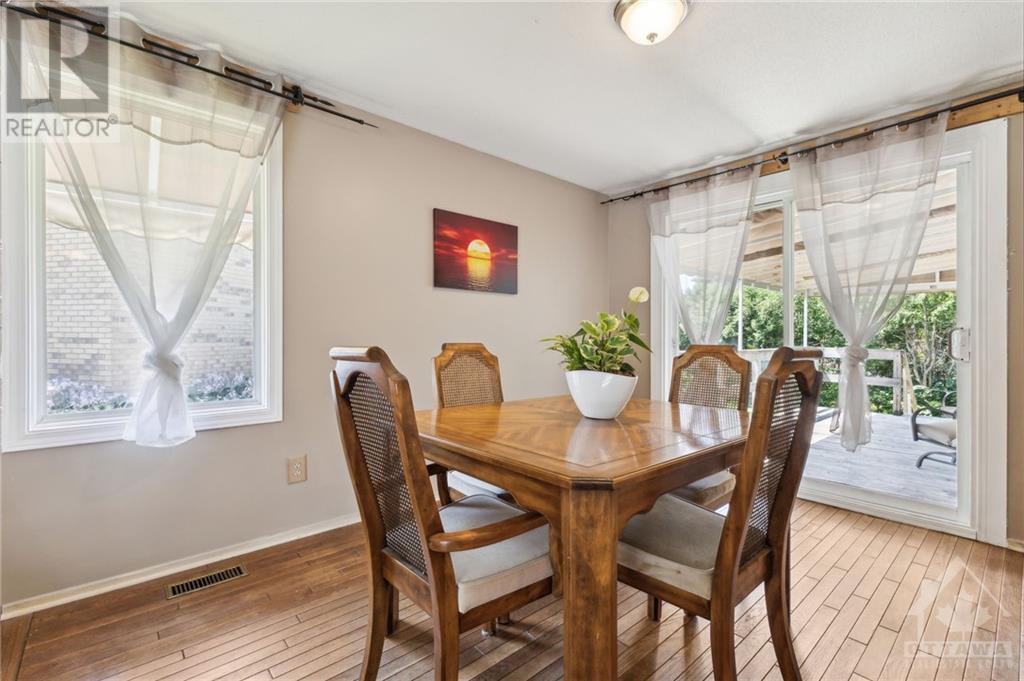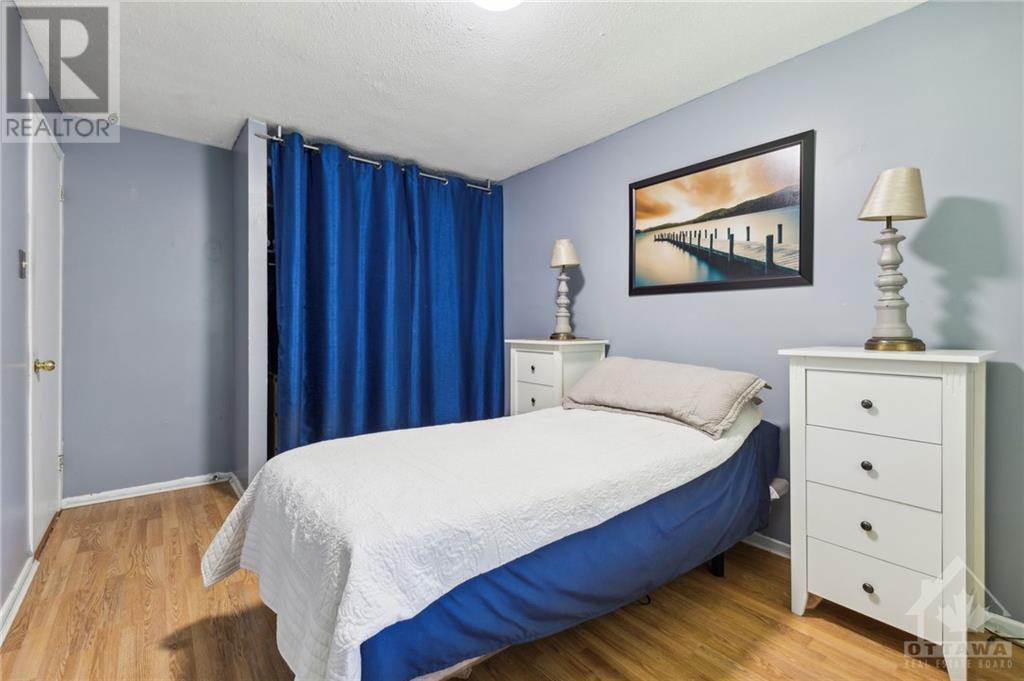920 Beauclaire Drive Ottawa, Ontario K1C 2J3
5 Bedroom 3 Bathroom
Bungalow Fireplace Central Air Conditioning Forced Air Land / Yard Lined With Hedges
$499,900
3 bedroom detached bungalow located in a serene and quiet neighbourhood within walking distance to parks, schools and public transit! This home offers an abundance of natural light throughout its spacious layout. The basement boasts a large living area with two additional rooms that can be used as bedrooms or home offices. Situated on a large pie-shaped lot, this home offers plenty of outdoor space for gardening and entertaining. Offers to be presented on Tuesday July 30th 2024 at 11:00am however the seller reserves the right to review and may accept pre-emptive offers (id:49712)
Property Details
| MLS® Number | 1403386 |
| Property Type | Single Family |
| Neigbourhood | ORLEANS WOOD |
| Community Name | Gloucester |
| AmenitiesNearBy | Shopping, Water Nearby |
| Features | Cul-de-sac, Treed |
| ParkingSpaceTotal | 2 |
Building
| BathroomTotal | 3 |
| BedroomsAboveGround | 3 |
| BedroomsBelowGround | 2 |
| BedroomsTotal | 5 |
| Appliances | Refrigerator, Dishwasher, Dryer, Stove, Washer |
| ArchitecturalStyle | Bungalow |
| BasementDevelopment | Finished |
| BasementType | Full (finished) |
| ConstructedDate | 1979 |
| ConstructionStyleAttachment | Detached |
| CoolingType | Central Air Conditioning |
| ExteriorFinish | Brick, Siding |
| FireplacePresent | Yes |
| FireplaceTotal | 1 |
| FlooringType | Laminate |
| FoundationType | Poured Concrete |
| HalfBathTotal | 2 |
| HeatingFuel | Natural Gas |
| HeatingType | Forced Air |
| StoriesTotal | 1 |
| Type | House |
| UtilityWater | Municipal Water |
Parking
| Attached Garage | |
| Surfaced |
Land
| Acreage | No |
| FenceType | Fenced Yard |
| LandAmenities | Shopping, Water Nearby |
| LandscapeFeatures | Land / Yard Lined With Hedges |
| Sewer | Municipal Sewage System |
| SizeDepth | 103 Ft ,10 In |
| SizeFrontage | 28 Ft ,5 In |
| SizeIrregular | 28.38 Ft X 103.82 Ft (irregular Lot) |
| SizeTotalText | 28.38 Ft X 103.82 Ft (irregular Lot) |
| ZoningDescription | Residential |
Rooms
| Level | Type | Length | Width | Dimensions |
|---|---|---|---|---|
| Lower Level | Storage | Measurements not available | ||
| Lower Level | Family Room | 28'0" x 12'0" | ||
| Lower Level | Bedroom | 15'0" x 12'0" | ||
| Lower Level | Workshop | Measurements not available | ||
| Lower Level | Partial Bathroom | Measurements not available | ||
| Lower Level | Bedroom | 15'0" x 13'0" | ||
| Lower Level | Laundry Room | Measurements not available | ||
| Lower Level | Utility Room | Measurements not available | ||
| Main Level | Primary Bedroom | 13'6" x 11'2" | ||
| Main Level | Dining Room | 12'7" x 10'0" | ||
| Main Level | Living Room | 18'0" x 12'0" | ||
| Main Level | Bedroom | 12'2" x 9'1" | ||
| Main Level | Bedroom | 10'0" x 9'0" | ||
| Main Level | Kitchen | 14'0" x 11'4" | ||
| Main Level | Partial Bathroom | Measurements not available | ||
| Main Level | Full Bathroom | Measurements not available |
https://www.realtor.ca/real-estate/27206740/920-beauclaire-drive-ottawa-orleans-wood

OTTAWA PROPERTY SHOP REALTY INC.
24 Bayswater Ave
Ottawa, Ontario K1Y 2E4
24 Bayswater Ave
Ottawa, Ontario K1Y 2E4





























