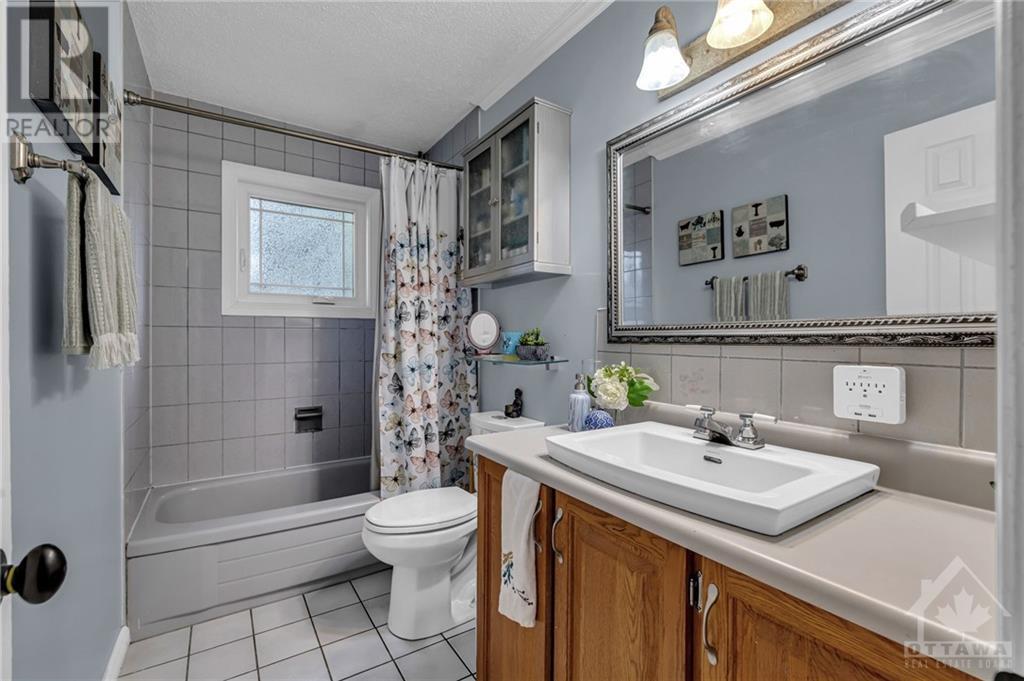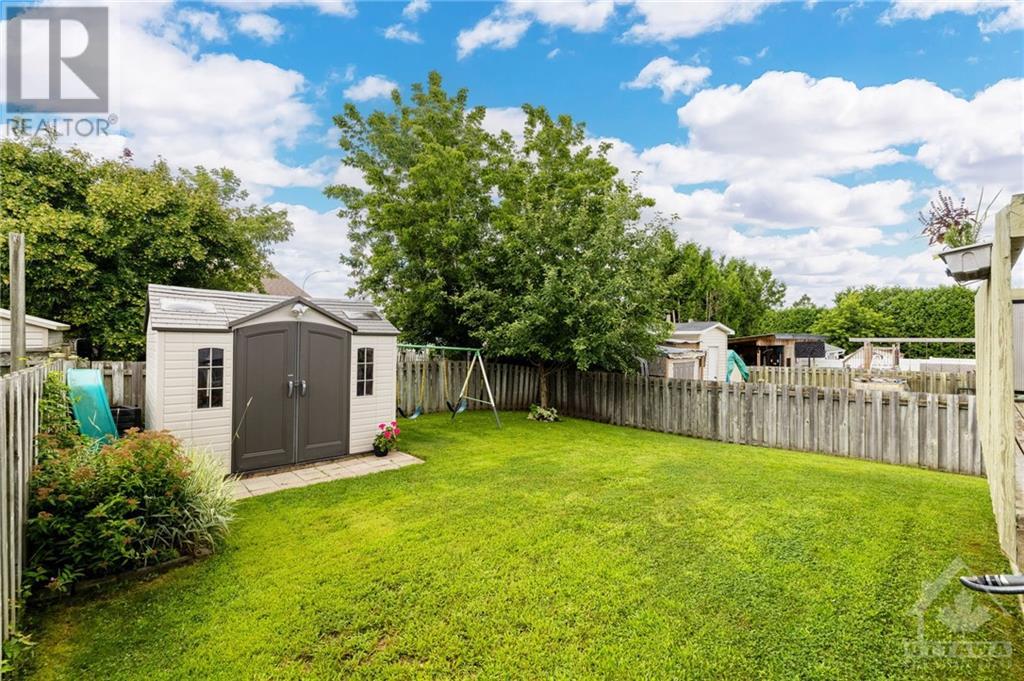924 Dianne Avenue Rockland, Ontario K4K 1G8
$459,900
Welcome to this charming semi-detached high ranch located in the heart of Rockland. This lovely home boasts three spacious bedrooms and two renovated bathrooms, perfect for comfortable family living. The interior features beautiful hardwood flooring throughout, adding a touch of elegance and warmth to the living spaces. A functional kitchen layout with stainless steel appliances opens up to the dining room. The modern bathrooms have been tastefully updated, offering a spa-like retreat. Ample storage solutions are integrated throughout the home, ensuring all your organizational needs are met. Step outside to discover a large, fully-fenced backyard, providing a private space for relaxation and entertainment. The expansive deck is ideal for hosting gatherings, barbecues, or simply enjoying the outdoors. This property offers the perfect blend of comfort, style, and functionality. Don’t miss the opportunity to make this delightful high ranch your new home. (id:49712)
Property Details
| MLS® Number | 1403397 |
| Property Type | Single Family |
| Neigbourhood | Rockland |
| AmenitiesNearBy | Public Transit, Recreation Nearby, Shopping |
| ParkingSpaceTotal | 3 |
| StorageType | Storage Shed |
| Structure | Deck |
Building
| BathroomTotal | 2 |
| BedroomsAboveGround | 2 |
| BedroomsBelowGround | 1 |
| BedroomsTotal | 3 |
| Appliances | Refrigerator, Dishwasher, Dryer, Stove, Washer |
| ArchitecturalStyle | Raised Ranch |
| BasementDevelopment | Finished |
| BasementType | Full (finished) |
| ConstructedDate | 1987 |
| ConstructionStyleAttachment | Semi-detached |
| CoolingType | Heat Pump |
| ExteriorFinish | Brick, Siding |
| Fixture | Ceiling Fans |
| FlooringType | Hardwood, Tile |
| FoundationType | Poured Concrete |
| HeatingFuel | Electric |
| HeatingType | Baseboard Heaters |
| StoriesTotal | 1 |
| Type | House |
| UtilityWater | Municipal Water |
Parking
| Surfaced |
Land
| Acreage | No |
| FenceType | Fenced Yard |
| LandAmenities | Public Transit, Recreation Nearby, Shopping |
| LandscapeFeatures | Landscaped |
| Sewer | Municipal Sewage System |
| SizeDepth | 100 Ft |
| SizeFrontage | 35 Ft |
| SizeIrregular | 35.01 Ft X 100 Ft |
| SizeTotalText | 35.01 Ft X 100 Ft |
| ZoningDescription | R2 |
Rooms
| Level | Type | Length | Width | Dimensions |
|---|---|---|---|---|
| Lower Level | Primary Bedroom | 16'4" x 11'5" | ||
| Lower Level | Family Room | 23'7" x 10'7" | ||
| Lower Level | Laundry Room | Measurements not available | ||
| Lower Level | 3pc Bathroom | Measurements not available | ||
| Lower Level | Storage | 10'7" x 9'11" | ||
| Main Level | Bedroom | 12'1" x 10'6" | ||
| Main Level | Bedroom | 9'9" x 8'4" | ||
| Main Level | Dining Room | 10'0" x 8'0" | ||
| Main Level | Kitchen | 9'0" x 8'8" | ||
| Main Level | Living Room | 13'7" x 11'1" | ||
| Main Level | 4pc Bathroom | 9'2" x 5'0" |
https://www.realtor.ca/real-estate/27194956/924-dianne-avenue-rockland-rockland

Salesperson
(613) 227-6409
labrosserealestate.com/
https://www.facebook.com/LabrosseRealEstateGroup

4366 Innes Road
Ottawa, Ontario K4A 3W3


































