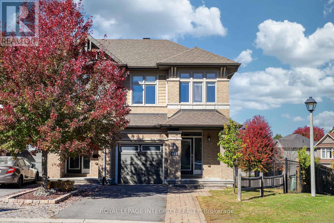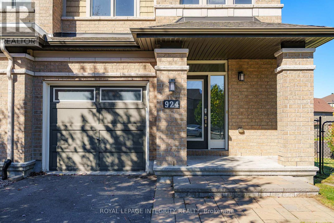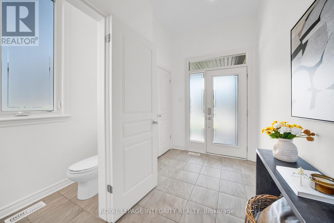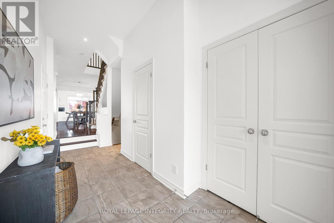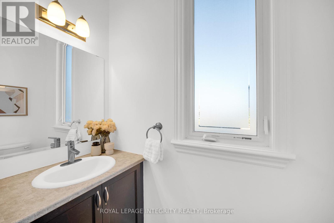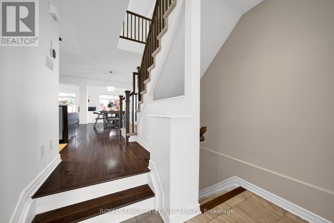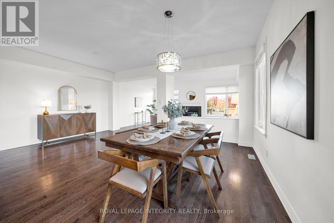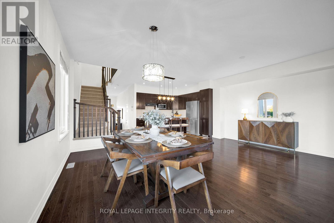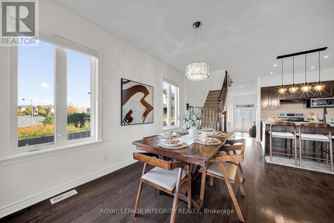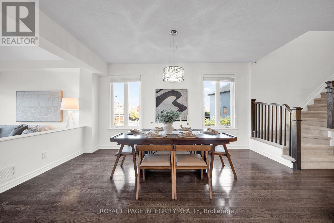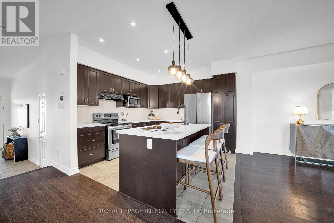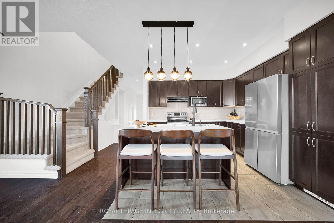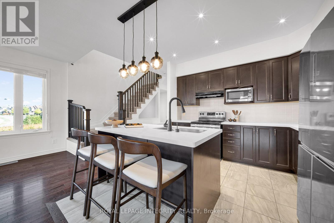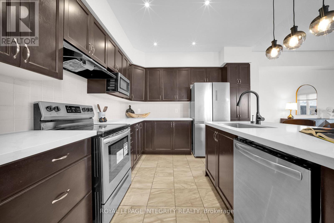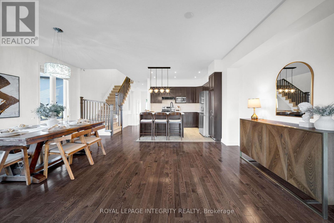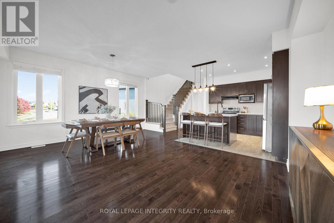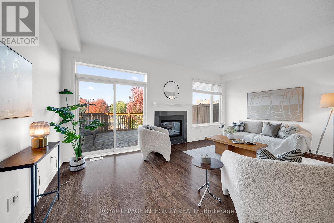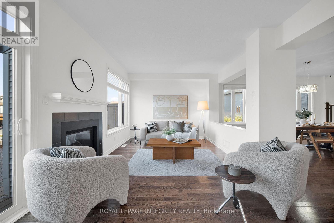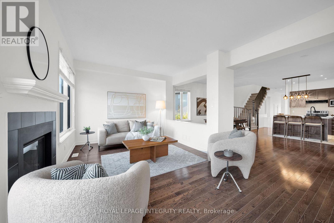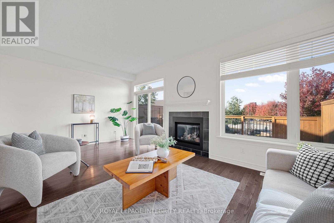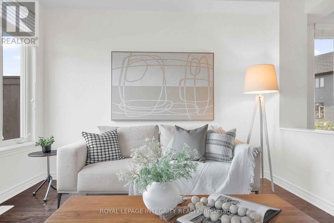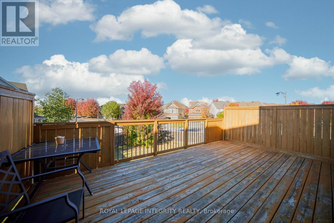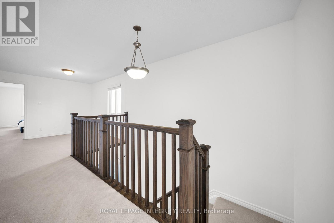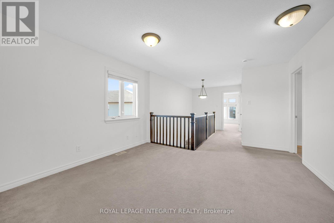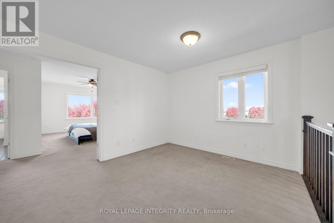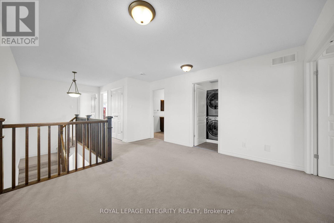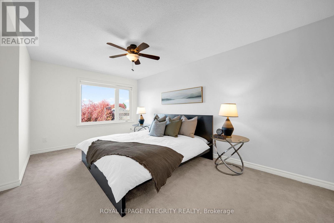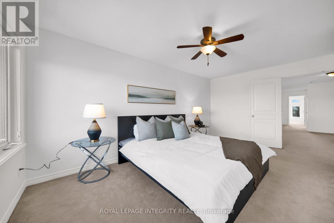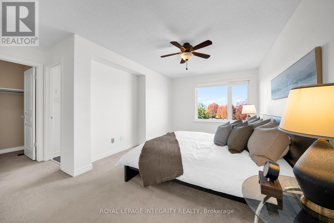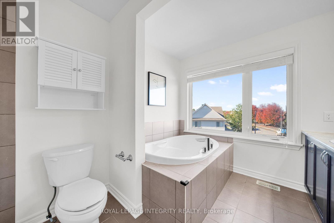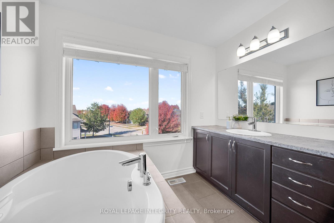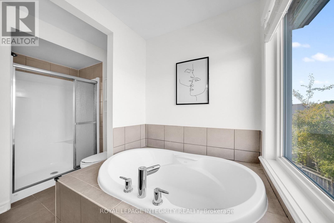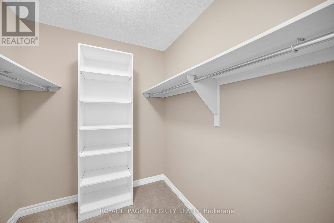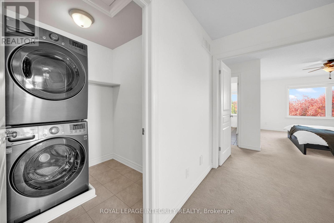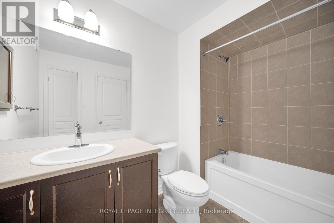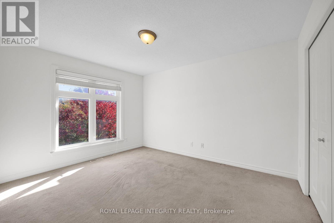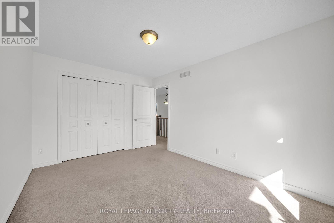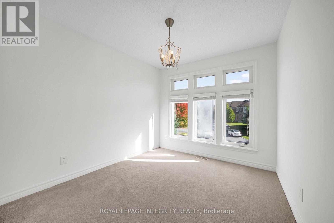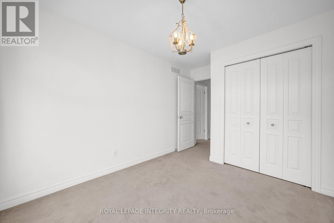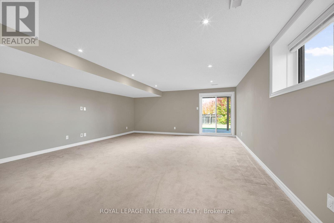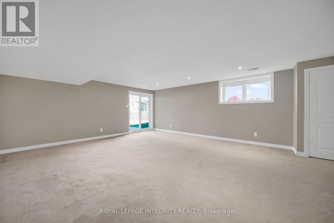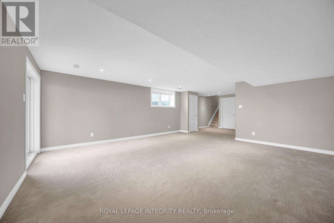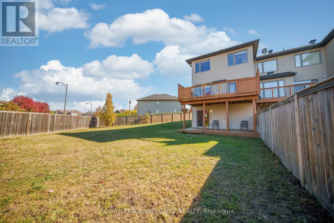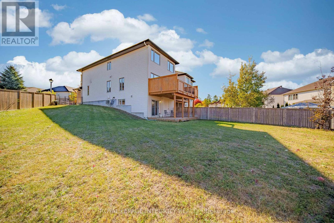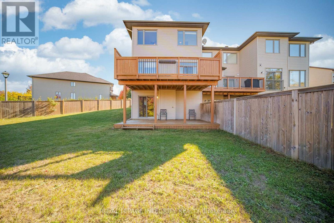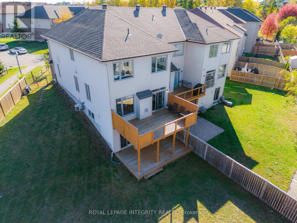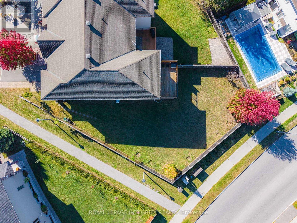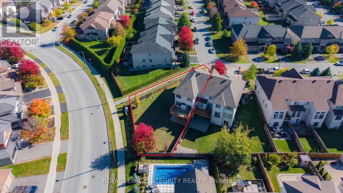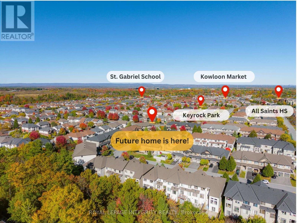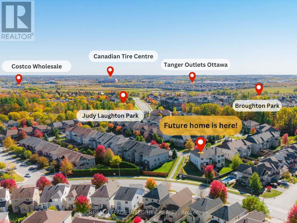924 Fletcher Circle Ottawa, Ontario K2T 0B7
$799,000
This exceptional Kanata Lakes townhome is truly one of a kind, set on a rare 0.156-acre lot that's completely private on both sides and rear, with no neighbors to block your view. Inside, the home is filled with natural light from morning to evening, thanks to windows on two sides and a walkout basement that opens to the backyard. The main level features solid hardwood floors and fresh paint throughout the first and second floors, giving the space a crisp, move-in-ready feel. The living and dining areas are surrounded by large windows, creating an open, airy atmosphere perfect for gatherings. The kitchen was fully updated in 2025 with sleek new countertops, a modern sink, and a faucet. With 9-foot ceilings and a spacious rear terrace** overlooking the beautifully treed yard, this is a home where every detail enhances comfort and style. Upstairs, you'll find three spacious bedrooms and a loft area ideal for a home office, study, or cozy reading nook. The primary suite includes a four-piece ensuite with both a walk-in shower and a bathtub, and offers peaceful, private views of the mature trees behind the home. The finished walkout basement adds even more living space, perfect for a family room, gym, or play area, with direct access to the expansive backyard. Situated in one of Kanata's most desirable neighborhoods, you're close to top-rated schools (W.E.J., Stephen Leacock, All Saints, EOM) and convenient shopping at Signature Center, Centrum, and the nearby outlets. With its modern upgrades, bright interiors, and unmatched privacy, this home offers the perfect blend of elegance, comfort, and location true gem in Kanata Lakes, where you can live your best life. (id:49712)
Property Details
| MLS® Number | X12463248 |
| Property Type | Single Family |
| Neigbourhood | Kanata |
| Community Name | 9007 - Kanata - Kanata Lakes/Heritage Hills |
| Equipment Type | Water Heater |
| Parking Space Total | 3 |
| Rental Equipment Type | Water Heater |
Building
| Bathroom Total | 3 |
| Bedrooms Above Ground | 3 |
| Bedrooms Total | 3 |
| Appliances | Water Heater |
| Basement Development | Finished |
| Basement Type | Full (finished) |
| Construction Style Attachment | Attached |
| Cooling Type | Central Air Conditioning |
| Exterior Finish | Brick, Vinyl Siding |
| Fireplace Present | Yes |
| Foundation Type | Concrete |
| Half Bath Total | 1 |
| Heating Fuel | Natural Gas |
| Heating Type | Forced Air |
| Stories Total | 2 |
| Size Interior | 1,500 - 2,000 Ft2 |
| Type | Row / Townhouse |
| Utility Water | Municipal Water |
Parking
| Garage |
Land
| Acreage | No |
| Sewer | Sanitary Sewer |
| Size Depth | 128 Ft |
| Size Frontage | 19 Ft ,1 In |
| Size Irregular | 19.1 X 128 Ft |
| Size Total Text | 19.1 X 128 Ft |
Rooms
| Level | Type | Length | Width | Dimensions |
|---|---|---|---|---|
| Second Level | Primary Bedroom | 3.1 m | 5.23 m | 3.1 m x 5.23 m |
| Second Level | Bedroom 2 | 3 m | 4.01 m | 3 m x 4.01 m |
| Second Level | Bedroom 3 | 2.79 m | 3.05 m | 2.79 m x 3.05 m |
| Second Level | Loft | 3.86 m | 3.35 m | 3.86 m x 3.35 m |
| Main Level | Kitchen | 3.28 m | 3.66 m | 3.28 m x 3.66 m |
| Main Level | Living Room | 3.05 m | 5 m | 3.05 m x 5 m |
| Main Level | Family Room | 5.89 m | 3.35 m | 5.89 m x 3.35 m |
| Main Level | Dining Room | 2.84 m | 3.05 m | 2.84 m x 3.05 m |


2148 Carling Ave., Unit 6
Ottawa, Ontario K2A 1H1


2148 Carling Ave., Unit 6
Ottawa, Ontario K2A 1H1
