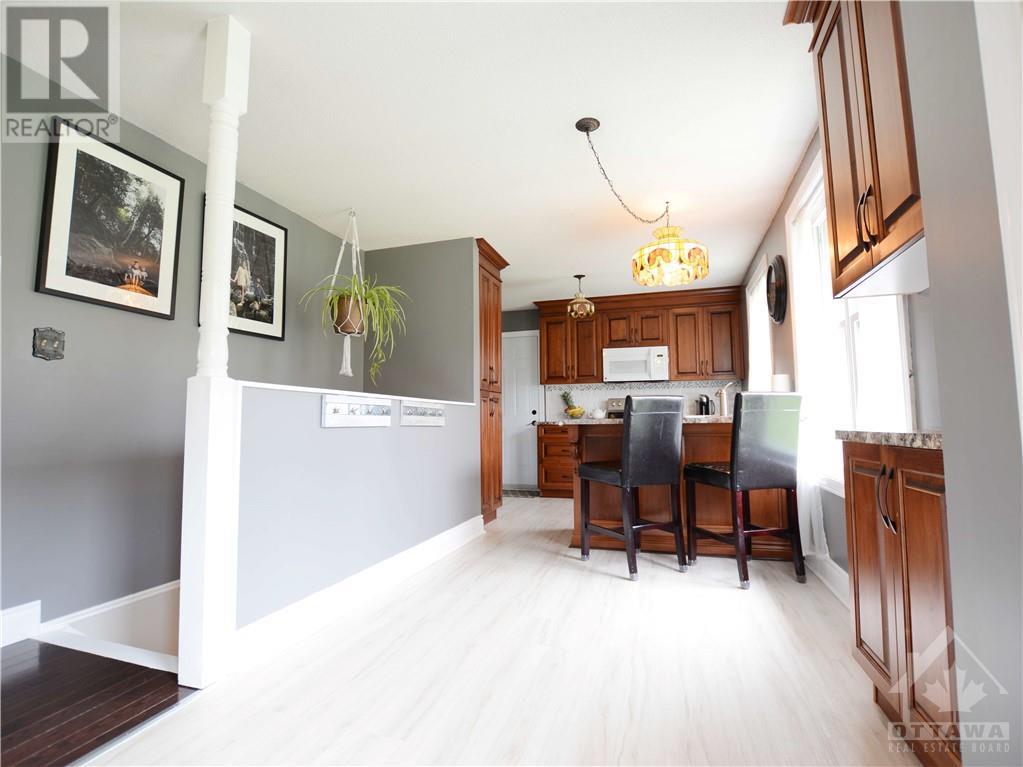3 Bedroom 2 Bathroom
Bungalow Fireplace Heat Pump Heat Pump, Other Acreage
$624,900
Step into this updated 2+1 bedroom bungalow, Located directly beside Green Gables Winery, offering a rural haven minutes from Kemptville. Stepping through the updated French doors into the spacious foyer with new flooring, leading to the updated kitchen with stainless steel appliances. Cozy up by the fireplace in your large living room shared with dining, Discover hardwood floors leading to the spacious primary and second bedroom. Enjoy your morning coffee in the sunroom with its recently updated windows, overlooking the new deck and 1-acre yard surrounded by mature trees. Explore the recently finished basement with a wood-burning fireplace and bar which leads to the new bathroom/Laundry room and bedroom. New windows throughout, this charming abode offers modern comfort in a rural setting. New roof in 2015 ensures peace of mind. Meticulous updates and a perfect blend of modern amenities and rustic charm, this move-in-ready home invites you to experience the idyllic country lifestyle. (id:49712)
Property Details
| MLS® Number | 1395191 |
| Property Type | Single Family |
| Neigbourhood | Oxford Station |
| CommunicationType | Internet Access |
| CommunityFeatures | School Bus |
| Easement | None |
| Features | Acreage, Treed, Wooded Area, Automatic Garage Door Opener |
| ParkingSpaceTotal | 6 |
| RoadType | Paved Road |
| StorageType | Storage Shed |
| Structure | Deck |
Building
| BathroomTotal | 2 |
| BedroomsAboveGround | 2 |
| BedroomsBelowGround | 1 |
| BedroomsTotal | 3 |
| Appliances | Refrigerator, Dishwasher, Dryer, Microwave Range Hood Combo, Stove, Washer |
| ArchitecturalStyle | Bungalow |
| BasementDevelopment | Finished |
| BasementType | Full (finished) |
| ConstructedDate | 1974 |
| ConstructionStyleAttachment | Detached |
| CoolingType | Heat Pump |
| ExteriorFinish | Brick, Vinyl |
| FireplacePresent | Yes |
| FireplaceTotal | 3 |
| FlooringType | Hardwood, Laminate, Tile |
| FoundationType | Poured Concrete |
| HeatingFuel | Electric, Wood |
| HeatingType | Heat Pump, Other |
| StoriesTotal | 1 |
| Type | House |
| UtilityWater | Drilled Well, Well |
Parking
Land
| AccessType | Highway Access |
| Acreage | Yes |
| Sewer | Septic System |
| SizeFrontage | 416 Ft ,4 In |
| SizeIrregular | 1.06 |
| SizeTotal | 1.06 Ac |
| SizeTotalText | 1.06 Ac |
| ZoningDescription | G |
Rooms
| Level | Type | Length | Width | Dimensions |
|---|
| Basement | 3pc Bathroom | | | 11'2" x 7'3" |
| Basement | Bedroom | | | 12'8" x 10'10" |
| Basement | Family Room | | | 12'11" x 11'3" |
| Basement | Utility Room | | | 24'0" x 11'2" |
| Main Level | Foyer | | | 9'2" x 6'6" |
| Main Level | Kitchen | | | 13'2" x 11'2" |
| Main Level | Dining Room | | | 11'9" x 8'11" |
| Main Level | Living Room/fireplace | | | 20'0" x 11'9" |
| Main Level | 4pc Bathroom | | | 7'8" x 6'3" |
| Main Level | Primary Bedroom | | | 13'4" x 11'9" |
| Main Level | Bedroom | | | 11'1" x 9'11" |
| Main Level | Sunroom | | | 15'2" x 11'7" |
https://www.realtor.ca/real-estate/26972836/9241-county-road-44-road-oxford-station-oxford-station


































