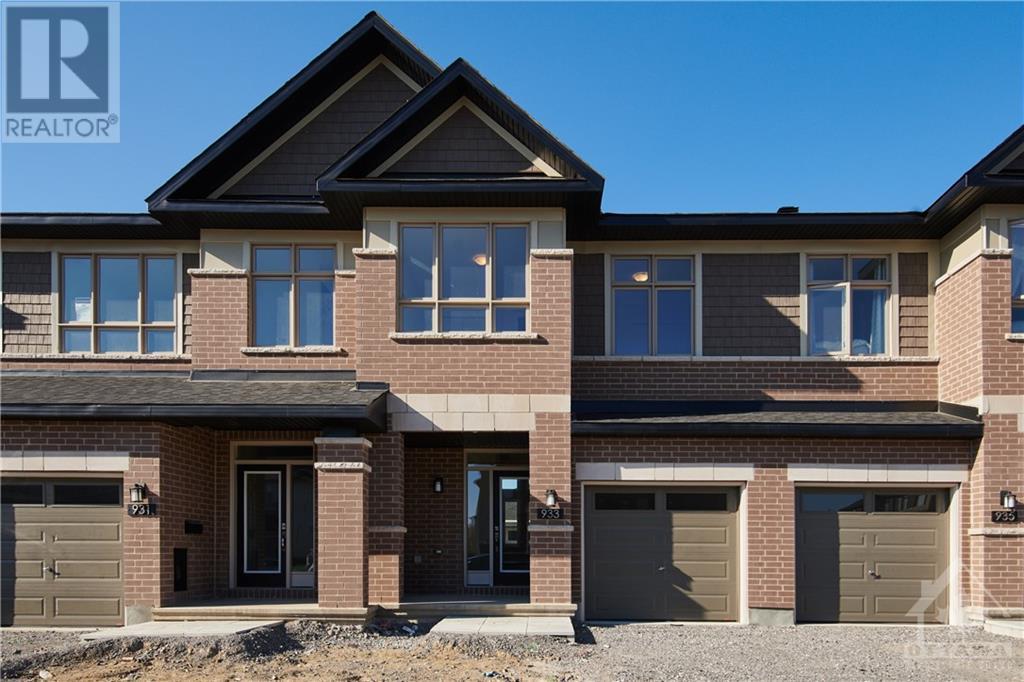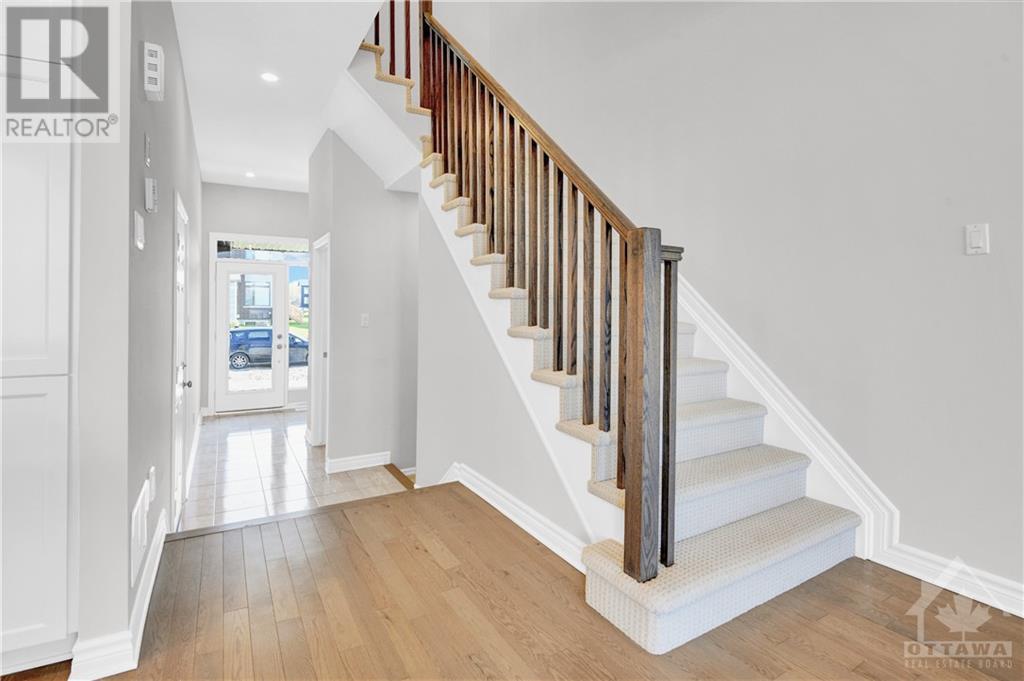3 Bedroom 3 Bathroom
Fireplace Central Air Conditioning Forced Air
$649,900
Welcome to 933 Omagaki Way, a stunning 3 bed & 2.5 bath townhouse in sought-after Findlay Creek. This spectacular 2022 built Richcraft Addison model with 1834 SQFT of living space (per builder plan) boasts an inviting atmosphere & thoughtful design elements throughout. The main floor features an upgraded Chef's kitchen with quartz counters, a large island, separate eat-in area and dining room, vaulted ceiling in living room with a gas fireplace. Second level boasts spacious primary bedroom with luxury ensuite with glass shower, generous second and third bedroom, a second full bathroom and a conveniently located laundry room. Professionally finished basement with oversized recreation room with large window, ample storage area and a bath rough-in. Other notable features include open concept main level, quartz counters in bathrooms, smooth ceiling throughout, 9" ceiling on main level and many more. 24 hours irrevocable preferred. (id:49712)
Property Details
| MLS® Number | 1392165 |
| Property Type | Single Family |
| Neigbourhood | Pathways |
| Community Name | Gloucester |
| AmenitiesNearBy | Public Transit, Recreation Nearby, Shopping |
| CommunityFeatures | Family Oriented |
| ParkingSpaceTotal | 2 |
Building
| BathroomTotal | 3 |
| BedroomsAboveGround | 3 |
| BedroomsTotal | 3 |
| Appliances | Refrigerator, Dishwasher, Dryer, Stove, Washer |
| BasementDevelopment | Finished |
| BasementType | Full (finished) |
| ConstructedDate | 2022 |
| ConstructionMaterial | Poured Concrete |
| CoolingType | Central Air Conditioning |
| ExteriorFinish | Brick, Siding |
| FireProtection | Smoke Detectors |
| FireplacePresent | Yes |
| FireplaceTotal | 1 |
| FlooringType | Wall-to-wall Carpet, Mixed Flooring, Hardwood |
| FoundationType | Poured Concrete |
| HalfBathTotal | 1 |
| HeatingFuel | Natural Gas |
| HeatingType | Forced Air |
| StoriesTotal | 2 |
| Type | Row / Townhouse |
| UtilityWater | Municipal Water |
Parking
Land
| Acreage | No |
| LandAmenities | Public Transit, Recreation Nearby, Shopping |
| Sewer | Municipal Sewage System |
| SizeDepth | 104 Ft ,10 In |
| SizeFrontage | 20 Ft |
| SizeIrregular | 19.97 Ft X 104.81 Ft |
| SizeTotalText | 19.97 Ft X 104.81 Ft |
| ZoningDescription | Residential |
Rooms
| Level | Type | Length | Width | Dimensions |
|---|
| Second Level | Primary Bedroom | | | 14'0" x 12'6" |
| Second Level | Bedroom | | | 10'0" x 9'8" |
| Second Level | Bedroom | | | 12'6" x 9'4" |
| Second Level | Full Bathroom | | | Measurements not available |
| Second Level | 4pc Ensuite Bath | | | Measurements not available |
| Basement | Recreation Room | | | 29'0" x 10'6" |
| Basement | Storage | | | Measurements not available |
| Main Level | Kitchen | | | 10'4" x 8'0" |
| Main Level | Living Room/dining Room | | | 24'8" x 11'8" |
| Main Level | Eating Area | | | 8'0" x 7'8" |
| Main Level | 2pc Bathroom | | | Measurements not available |
https://www.realtor.ca/real-estate/26902565/933-omagaki-way-ottawa-pathways


































