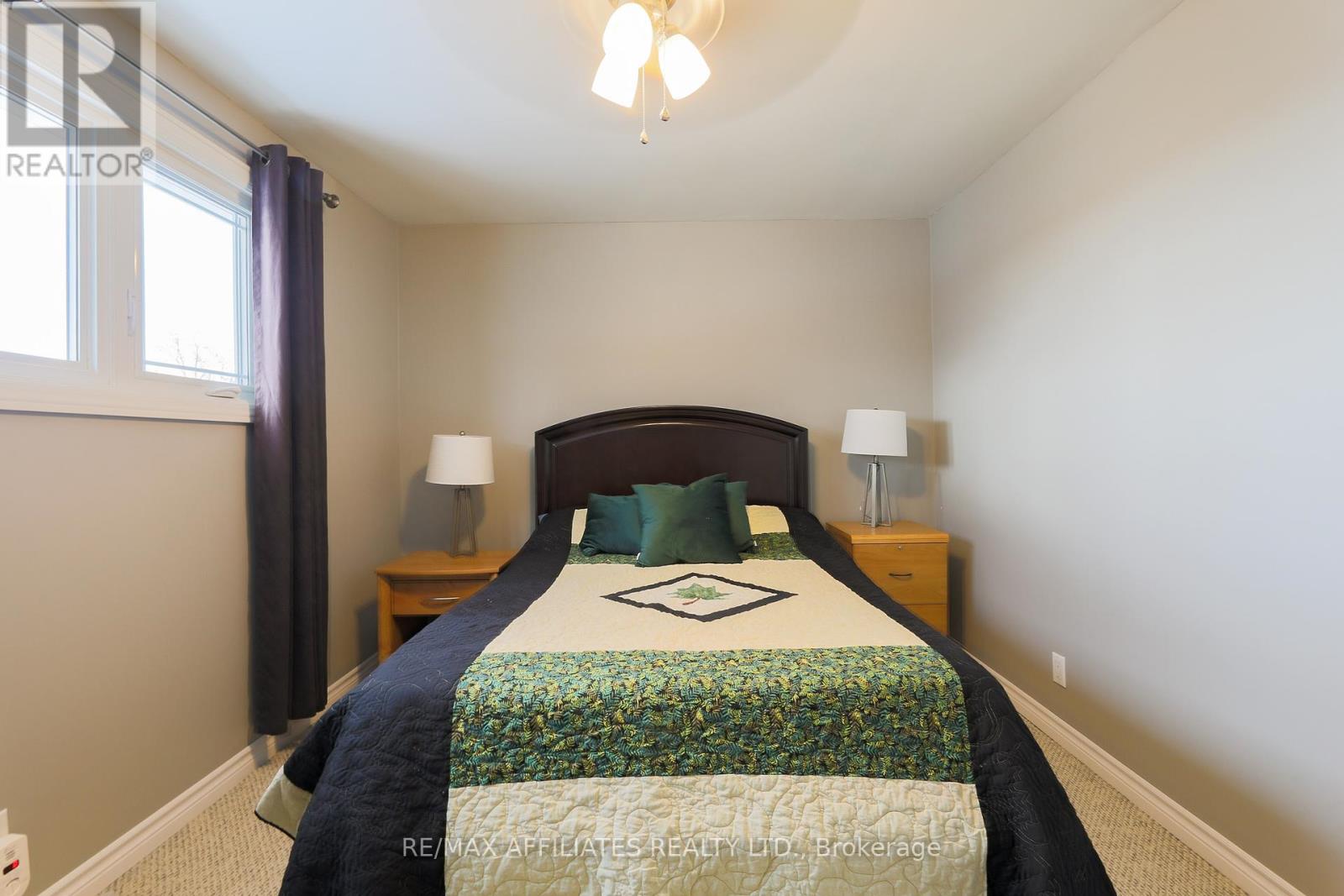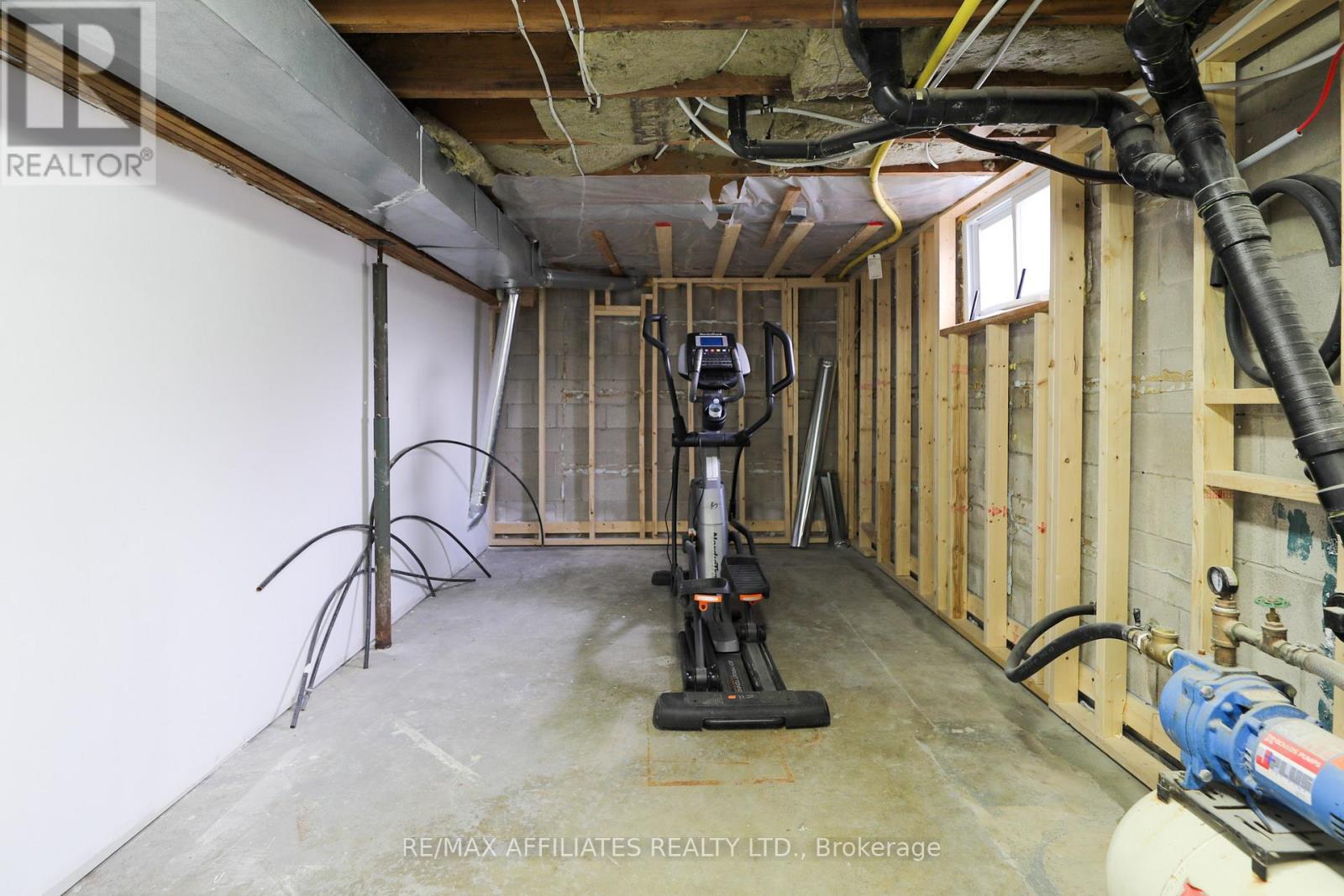935 County 44 Road North Grenville, Ontario K0G 1T0
$439,900
Amazing 3 bedroom home for a first time home buyer or retiree. Just 10 minutes from all of Kemptville's amenities, this home sits on a perfectly sized lot (enough for gardens & enjoyment, but not too overwhelming) Maintained and carefully upgraded including an interior water guard & drainage system installed in 2022 with full transferrable warranty, new AC (2022), new furnace (2022), some new windows, sump pump with backup battery & more. Backyard is semi-private with a nice little storage shed, driveway and offers plenty of parking, a perfect little patio & fire pit area and bursting with beautiful shrubs & fruit trees. The interior has a large kitchen with butcher block island, and a separate formal dining room. The oversized living-room offers comfortable space with huge windows for lots of natural light. Two bedrooms and a 4 piece bathroom complete the main level. The basement offers a large bedroom, workshop space, laundry area, and plenty of extra space for finishings or to enjoy as is. This home is clean & well maintained, truly a lovely & affordable place to call home! (id:49712)
Property Details
| MLS® Number | X11881925 |
| Property Type | Single Family |
| Community Name | 803 - North Grenville Twp (Kemptville South) |
| CommunityFeatures | School Bus |
| Features | Wooded Area, Flat Site, Lane, Sump Pump |
| ParkingSpaceTotal | 5 |
| Structure | Shed |
Building
| BathroomTotal | 1 |
| BedroomsAboveGround | 2 |
| BedroomsBelowGround | 1 |
| BedroomsTotal | 3 |
| ArchitecturalStyle | Bungalow |
| BasementDevelopment | Partially Finished |
| BasementType | N/a (partially Finished) |
| ConstructionStyleAttachment | Detached |
| CoolingType | Central Air Conditioning |
| ExteriorFinish | Vinyl Siding |
| FoundationType | Block |
| HeatingFuel | Propane |
| HeatingType | Forced Air |
| StoriesTotal | 1 |
| SizeInterior | 1099.9909 - 1499.9875 Sqft |
| Type | House |
| UtilityPower | Generator |
Land
| Acreage | No |
| Sewer | Septic System |
| SizeDepth | 150 Ft |
| SizeFrontage | 100 Ft |
| SizeIrregular | 100 X 150 Ft |
| SizeTotalText | 100 X 150 Ft |
| ZoningDescription | Ru |
Rooms
| Level | Type | Length | Width | Dimensions |
|---|---|---|---|---|
| Basement | Bedroom 3 | 4.97 m | 2.92 m | 4.97 m x 2.92 m |
| Basement | Workshop | 5.11 m | 4.05 m | 5.11 m x 4.05 m |
| Basement | Other | 6.83 m | 4.17 m | 6.83 m x 4.17 m |
| Basement | Other | 5.32 m | 2.86 m | 5.32 m x 2.86 m |
| Main Level | Dining Room | 3.72 m | 3.33 m | 3.72 m x 3.33 m |
| Main Level | Living Room | 5.4 m | 4.73 m | 5.4 m x 4.73 m |
| Main Level | Bedroom | 3.2 m | 2.84 m | 3.2 m x 2.84 m |
| Main Level | Primary Bedroom | 3.61 m | 3.05 m | 3.61 m x 3.05 m |
| Main Level | Bathroom | 1.99 m | 1.54 m | 1.99 m x 1.54 m |
| Main Level | Kitchen | 4.42 m | 2.6 m | 4.42 m x 2.6 m |


3000 County Road 43
Kemptville, Ontario K0G 1J0


3000 County Road 43
Kemptville, Ontario K0G 1J0


































