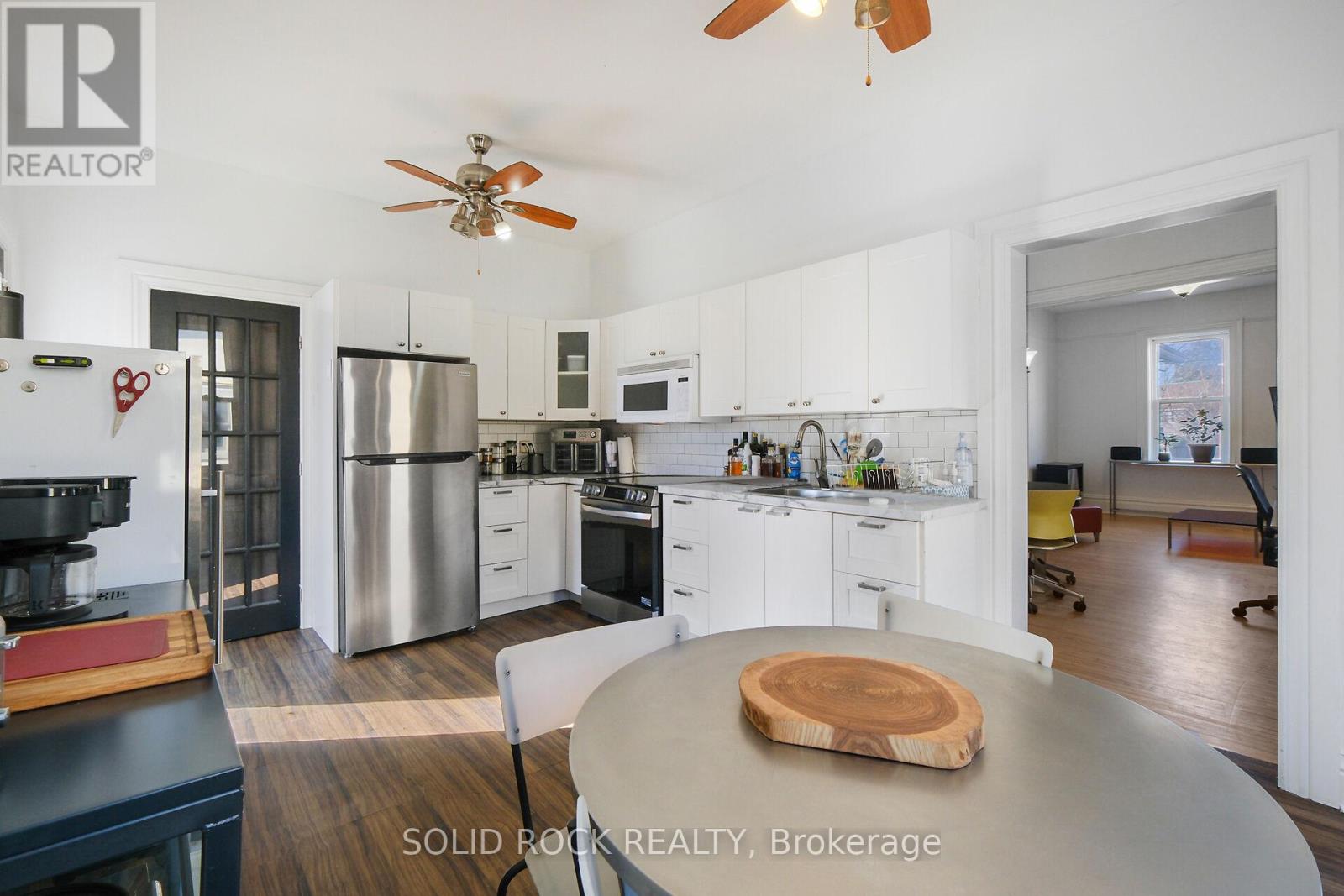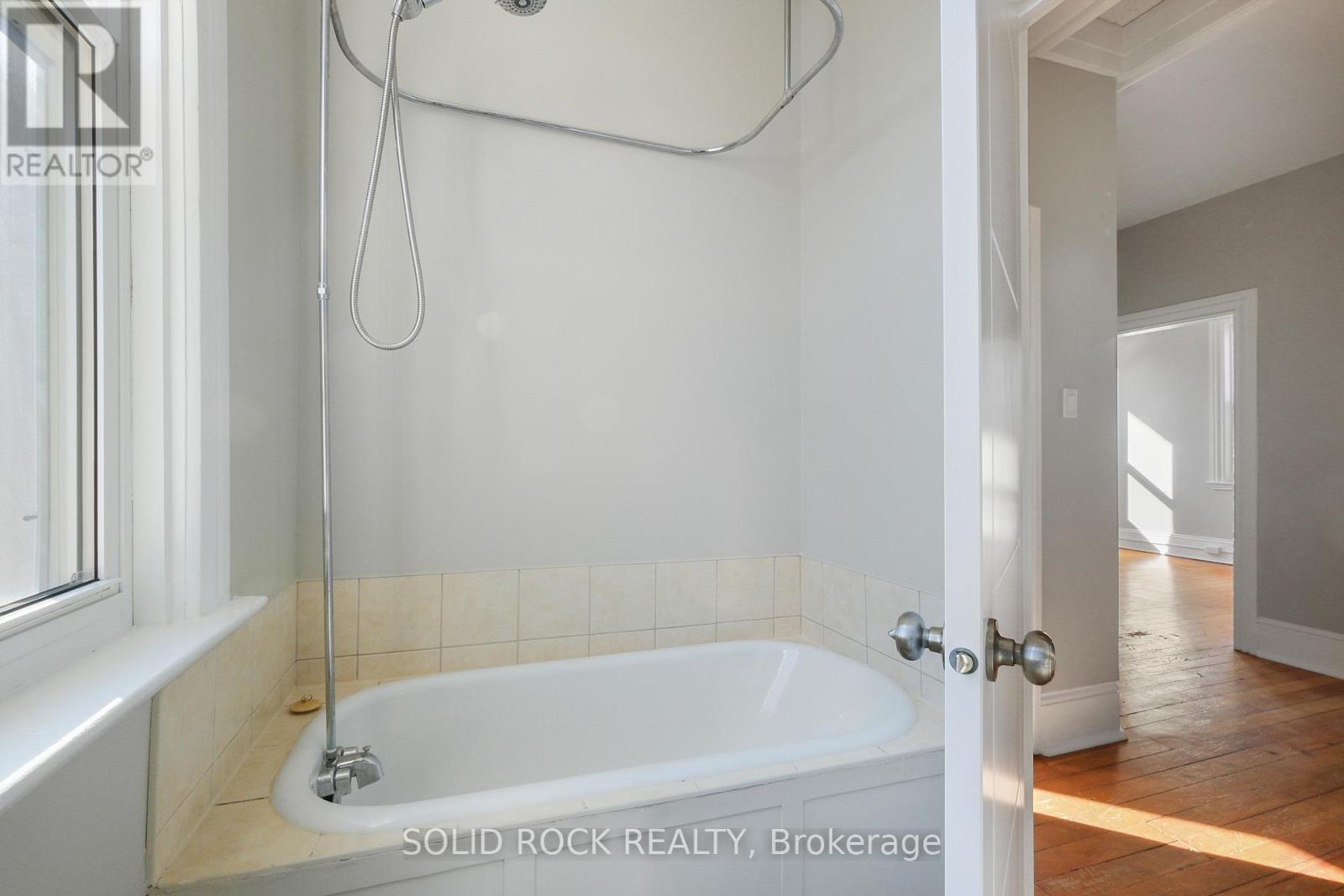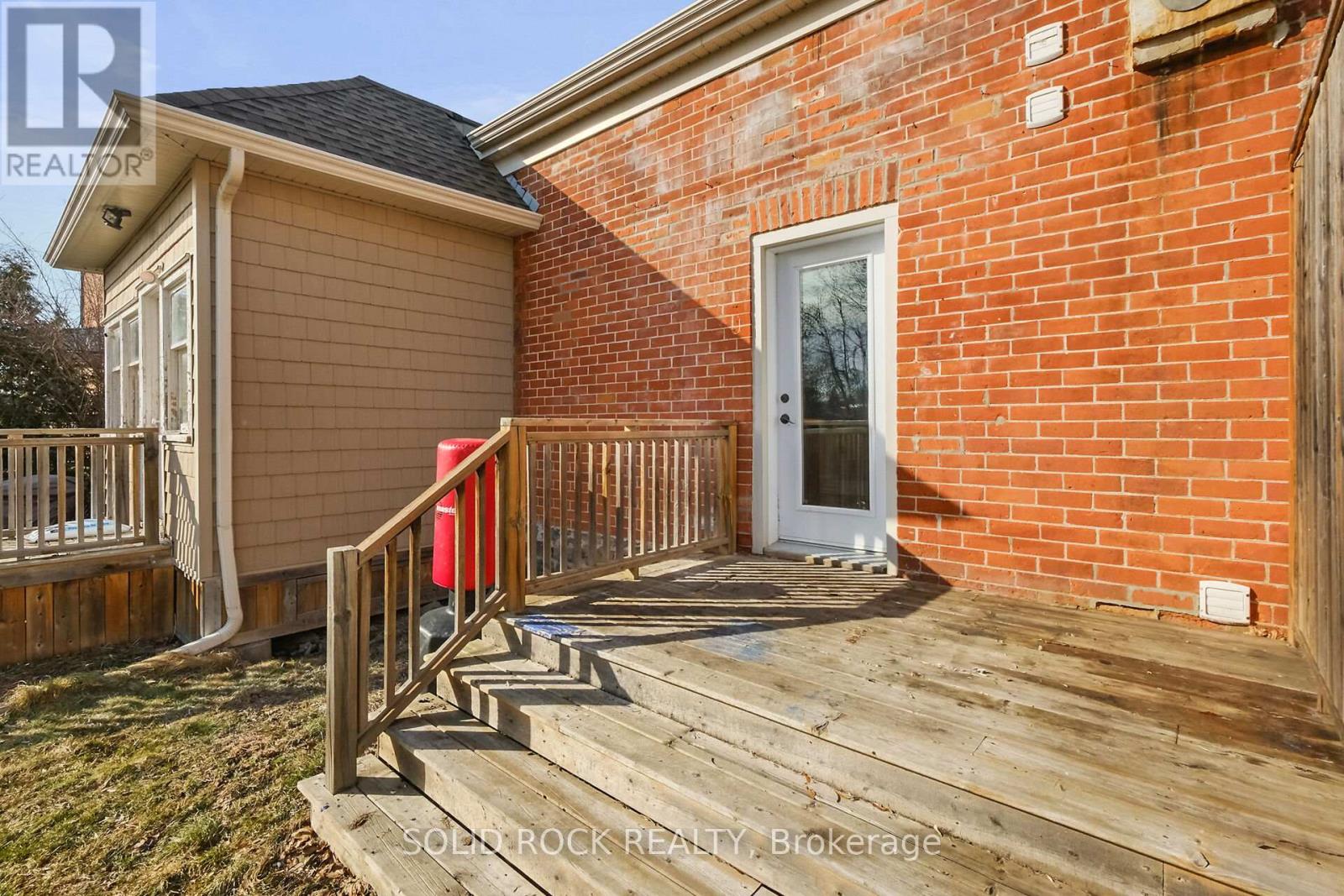6 Bedroom
4 Bathroom
2,500 - 3,000 ft2
Central Air Conditioning
Forced Air
Landscaped
$799,900
This exceptional duplex, with separate entrances under one ownership, is perfect for investors or multi-generational living.Each unit features gleaming hardwood floors, soaring ceilings, and sun-filled windows. The main floor offers elegant wood staircases, formal living and dining rooms, and spacious eat-in kitchens with ample cupboard and counter space. Upstairs, each unit includes a primary bedroom, two additional bedrooms with generous closets, and two upgraded full bathrooms, ensuring comfort for all occupants.Both units have separate main-level laundry with extra storage. Unit #94 also boasts an enclosed wraparound sunroom with outdoor accessideal for relaxing or entertaining. The expansive backyard features a wooden split-rail fence for privacy and a large storage shed. Each side of the property provides ample parking.Located in a rapidly growing area with increasing housing demand, this duplex offers excellent investment potential. Enjoy the convenience of nearby shops, restaurants, and essential amenitiesall just steps away.Dont miss this incredible opportunity! (id:49712)
Property Details
|
MLS® Number
|
X12037685 |
|
Property Type
|
Multi-family |
|
Community Name
|
909 - Carleton Place |
|
Equipment Type
|
None |
|
Features
|
Level, Carpet Free |
|
Parking Space Total
|
8 |
|
Rental Equipment Type
|
None |
|
Structure
|
Porch, Shed |
Building
|
Bathroom Total
|
4 |
|
Bedrooms Above Ground
|
6 |
|
Bedrooms Total
|
6 |
|
Age
|
51 To 99 Years |
|
Amenities
|
Separate Electricity Meters, Separate Heating Controls |
|
Appliances
|
Water Meter, Water Heater, Dryer, Hood Fan, Microwave, Storage Shed, Two Stoves, Two Washers, Two Refrigerators |
|
Basement Development
|
Unfinished |
|
Basement Type
|
Full (unfinished) |
|
Cooling Type
|
Central Air Conditioning |
|
Exterior Finish
|
Brick |
|
Foundation Type
|
Stone |
|
Half Bath Total
|
2 |
|
Heating Fuel
|
Natural Gas |
|
Heating Type
|
Forced Air |
|
Stories Total
|
2 |
|
Size Interior
|
2,500 - 3,000 Ft2 |
|
Type
|
Duplex |
|
Utility Water
|
Municipal Water |
Parking
Land
|
Acreage
|
No |
|
Landscape Features
|
Landscaped |
|
Sewer
|
Sanitary Sewer |
|
Size Depth
|
149 Ft ,1 In |
|
Size Frontage
|
80 Ft |
|
Size Irregular
|
80 X 149.1 Ft |
|
Size Total Text
|
80 X 149.1 Ft |
|
Zoning Description
|
R3 |
Rooms
| Level |
Type |
Length |
Width |
Dimensions |
|
Second Level |
Bedroom 3 |
2.6 m |
3.02 m |
2.6 m x 3.02 m |
|
Second Level |
Bathroom |
2.37 m |
1.51 m |
2.37 m x 1.51 m |
|
Second Level |
Primary Bedroom |
3.87 m |
4.33 m |
3.87 m x 4.33 m |
|
Second Level |
Bedroom 2 |
3.62 m |
3.02 m |
3.62 m x 3.02 m |
|
Second Level |
Bedroom 3 |
3.02 m |
2.66 m |
3.02 m x 2.66 m |
|
Second Level |
Bathroom |
2.35 m |
1.51 m |
2.35 m x 1.51 m |
|
Second Level |
Primary Bedroom |
3.86 m |
4.24 m |
3.86 m x 4.24 m |
|
Second Level |
Bedroom 2 |
3.57 m |
3.02 m |
3.57 m x 3.02 m |
|
Main Level |
Foyer |
2.49 m |
4.11 m |
2.49 m x 4.11 m |
|
Main Level |
Living Room |
3.74 m |
4.12 m |
3.74 m x 4.12 m |
|
Main Level |
Dining Room |
5.01 m |
3.82 m |
5.01 m x 3.82 m |
|
Main Level |
Kitchen |
5.01 m |
3.39 m |
5.01 m x 3.39 m |
|
Main Level |
Laundry Room |
|
|
Measurements not available |
|
Main Level |
Bathroom |
1.12 m |
1.96 m |
1.12 m x 1.96 m |
|
Main Level |
Foyer |
2.46 m |
4.12 m |
2.46 m x 4.12 m |
|
Main Level |
Living Room |
3.76 m |
4.12 m |
3.76 m x 4.12 m |
|
Main Level |
Dining Room |
5.01 m |
3.82 m |
5.01 m x 3.82 m |
|
Main Level |
Kitchen |
3.36 m |
3.39 m |
3.36 m x 3.39 m |
|
Main Level |
Laundry Room |
|
|
Measurements not available |
|
Main Level |
Bathroom |
1.67 m |
1.21 m |
1.67 m x 1.21 m |
|
Main Level |
Solarium |
4.14 m |
6.04 m |
4.14 m x 6.04 m |
Utilities
|
Cable
|
Available |
|
Sewer
|
Installed |
https://www.realtor.ca/real-estate/28064974/94-96-moore-street-carleton-place-909-carleton-place




















































