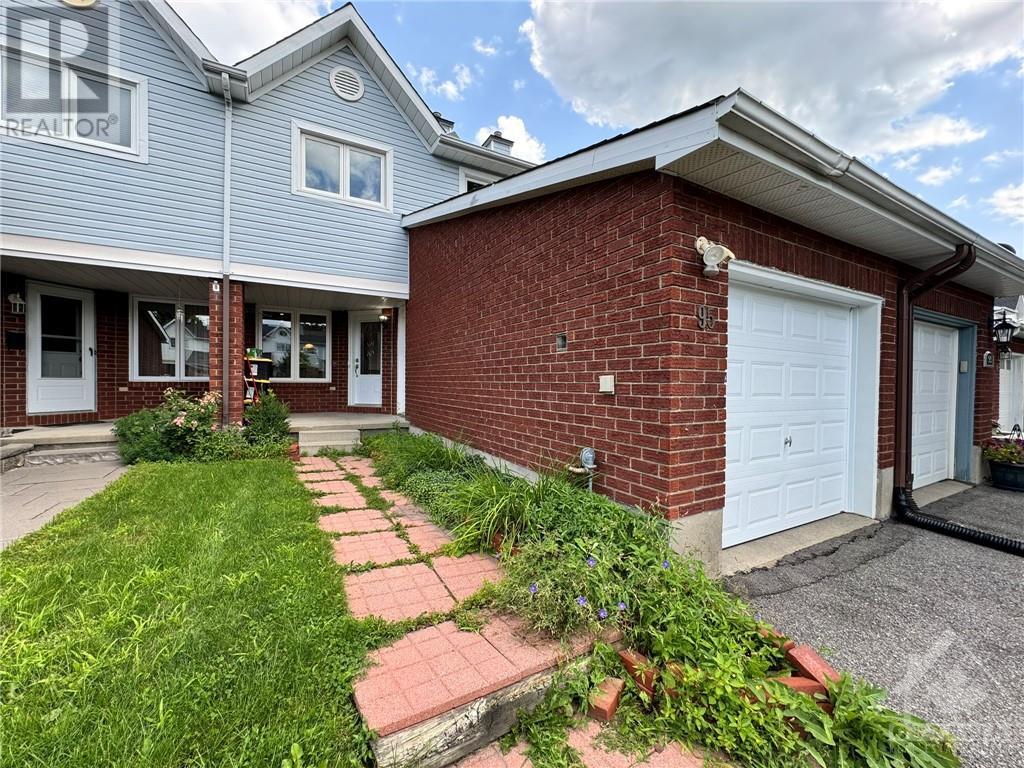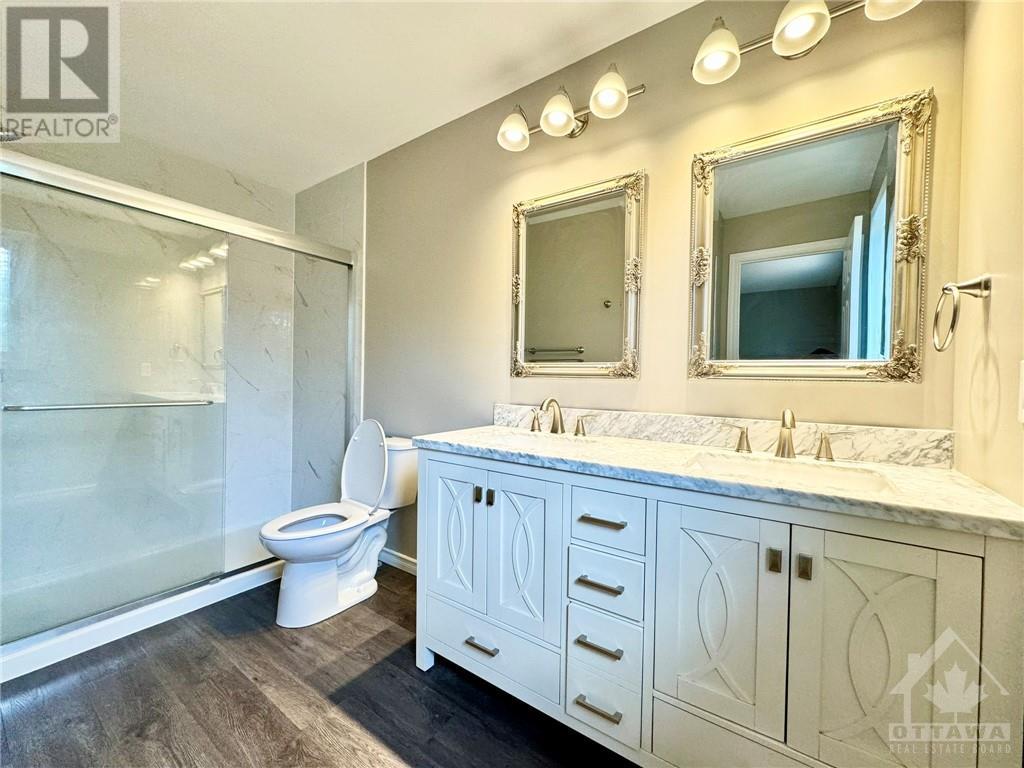3 Bedroom 3 Bathroom
Central Air Conditioning Forced Air
$2,900 Monthly
This townhome in Hunt Club Park is turn-key, recently renovated with plenty of updates is now available for rent! Space features 3 bedroom + Basement Den, and 3 bathrooms. The spacious living room and dining room provide access to your private fenced back yard. Kitchen equip with lots of cabinetry, and separate eat in area. Upstairs, you'll find three generously sized bedrooms and upgraded main and ensuite bathrooms with 2 sinks. The lower level boasts a separate room, and a large rec area, along with the laundry area. Please include full credit report, recent paystubs, letter of employment and Rental application with all offers. Rental HWT Included with rent. Available August 1st, 2024. (id:49712)
Property Details
| MLS® Number | 1403644 |
| Property Type | Single Family |
| Neigbourhood | HUNT CLUB PARK |
| AmenitiesNearBy | Airport, Public Transit, Recreation Nearby, Shopping |
| ParkingSpaceTotal | 3 |
Building
| BathroomTotal | 3 |
| BedroomsAboveGround | 3 |
| BedroomsTotal | 3 |
| Amenities | Laundry - In Suite |
| BasementDevelopment | Finished |
| BasementType | Full (finished) |
| ConstructedDate | 1990 |
| CoolingType | Central Air Conditioning |
| ExteriorFinish | Brick, Siding |
| FlooringType | Mixed Flooring, Laminate, Tile |
| HalfBathTotal | 1 |
| HeatingFuel | Natural Gas |
| HeatingType | Forced Air |
| StoriesTotal | 2 |
| Type | Row / Townhouse |
| UtilityWater | Municipal Water |
Parking
Land
| Acreage | No |
| LandAmenities | Airport, Public Transit, Recreation Nearby, Shopping |
| Sewer | Municipal Sewage System |
| SizeIrregular | * Ft X * Ft |
| SizeTotalText | * Ft X * Ft |
| ZoningDescription | Residential |
Rooms
| Level | Type | Length | Width | Dimensions |
|---|
| Second Level | Primary Bedroom | | | 16'9" x 11'8" |
| Second Level | 4pc Ensuite Bath | | | Measurements not available |
| Second Level | Bedroom | | | 11'9" x 9'9" |
| Second Level | Bedroom | | | 9'9" x 9'8" |
| Second Level | 4pc Bathroom | | | Measurements not available |
| Basement | Recreation Room | | | 19'0" x 8'6" |
| Basement | Den | | | 16'0" x 9'6" |
| Main Level | Living Room | | | 16'1" x 10'0" |
| Main Level | Dining Room | | | 12'2" x 10'1" |
| Main Level | Kitchen | | | 9'2" x 9'2" |
| Main Level | 2pc Bathroom | | | Measurements not available |
https://www.realtor.ca/real-estate/27199345/95-langstrom-crescent-ottawa-hunt-club-park





























