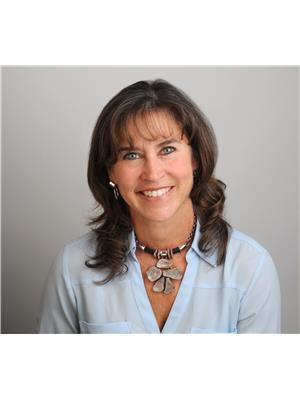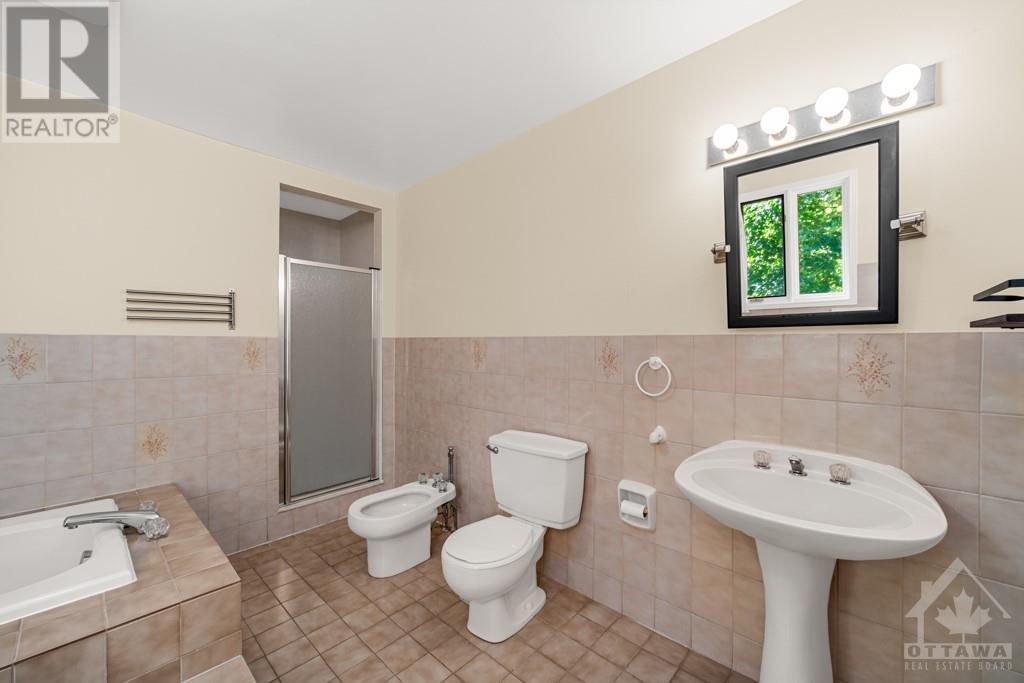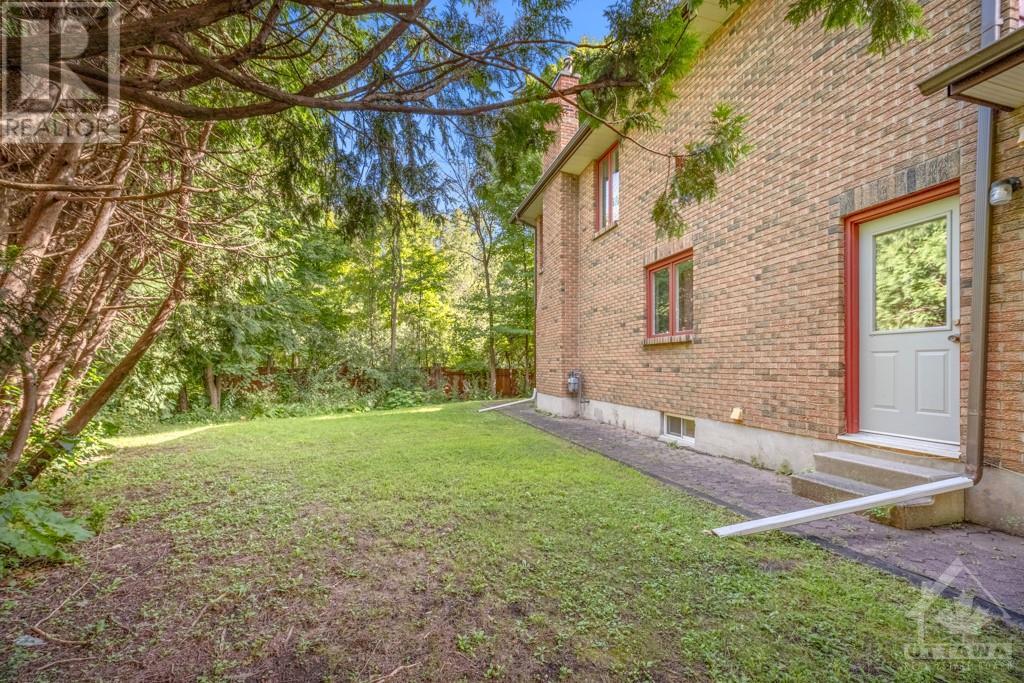95 Macnabb Place Ottawa, Ontario K1L 8J5
$6,800 Monthly
95 MACNABB PLACE, a stately Rockliffe residence, is ideal for ambassadors, senior diplomats or executives. This spacious executive style home features a marble floor entrance hall with an open circular oakwood staircase, 6 bedrooms and 5 bathrooms. The main floor includes large living and dining room and family room- all with oak hardwood floors, as well as a den/office, full bathroom, guestroom/nanny's quarters. The kitchen features loads of cabinetry, granite counter tops, and 2 cook tops. The upper level includes a large master bedroom with an ensuite full bathroom, as well as 3 other bedrooms and 2 bathrooms. The finished lower level offers an additional attractive entertainment area with a hardwood dance floor and bar, a bedroom and full bathroom, a sauna, and plenty of storage space. All this plus close to all conveniences, quality schools, downtown locations while being on a child safe cul-de-sac in a mature neighborhood on a tree-lined street. (id:49712)
Property Details
| MLS® Number | 1406856 |
| Property Type | Single Family |
| Neigbourhood | Rockcliffe Park |
| Community Name | Rockcliffe Park |
| AmenitiesNearBy | Public Transit, Recreation Nearby, Shopping |
| CommunityFeatures | Family Oriented |
| Features | Cul-de-sac, Automatic Garage Door Opener |
| ParkingSpaceTotal | 6 |
| Structure | Deck |
Building
| BathroomTotal | 5 |
| BedroomsAboveGround | 5 |
| BedroomsBelowGround | 1 |
| BedroomsTotal | 6 |
| Amenities | Laundry - In Suite |
| Appliances | Refrigerator, Oven - Built-in, Cooktop, Dishwasher, Dryer, Hood Fan, Stove, Washer, Blinds |
| BasementDevelopment | Finished |
| BasementType | Full (finished) |
| ConstructedDate | 1990 |
| ConstructionStyleAttachment | Detached |
| CoolingType | Central Air Conditioning |
| ExteriorFinish | Stone, Siding |
| FireplacePresent | Yes |
| FireplaceTotal | 3 |
| Fixture | Drapes/window Coverings |
| FlooringType | Wall-to-wall Carpet, Hardwood, Tile |
| HalfBathTotal | 1 |
| HeatingFuel | Natural Gas |
| HeatingType | Forced Air |
| StoriesTotal | 2 |
| Type | House |
| UtilityWater | Municipal Water |
Parking
| Attached Garage | |
| Inside Entry | |
| Oversize |
Land
| Acreage | No |
| LandAmenities | Public Transit, Recreation Nearby, Shopping |
| Sewer | Municipal Sewage System |
| SizeDepth | 126 Ft ,9 In |
| SizeFrontage | 47 Ft |
| SizeIrregular | 47 Ft X 126.74 Ft (irregular Lot) |
| SizeTotalText | 47 Ft X 126.74 Ft (irregular Lot) |
| ZoningDescription | Residential |
Rooms
| Level | Type | Length | Width | Dimensions |
|---|---|---|---|---|
| Second Level | Primary Bedroom | 19'8" x 15'0" | ||
| Second Level | 5pc Ensuite Bath | 13'0" x 11'6" | ||
| Second Level | Bedroom | 19'8" x 11'11" | ||
| Second Level | 2pc Ensuite Bath | Measurements not available | ||
| Second Level | Bedroom | 13'5" x 11'7" | ||
| Second Level | Bedroom | 12'6" x 11'7" | ||
| Second Level | 5pc Bathroom | 11'6" x 9'2" | ||
| Lower Level | Recreation Room | 39'4" x 31'4" | ||
| Lower Level | 4pc Bathroom | Measurements not available | ||
| Lower Level | Bedroom | 13'1" x 12'6" | ||
| Lower Level | Utility Room | 21'3" x 19'4" | ||
| Main Level | Foyer | 23'0" x 10'0" | ||
| Main Level | Den | 14'6" x 10'10" | ||
| Main Level | Living Room/fireplace | 21'2" x 11'7" | ||
| Main Level | Dining Room | 18'2" x 11'7" | ||
| Main Level | Kitchen | 19'11" x 19'5" | ||
| Main Level | Family Room/fireplace | 18'10" x 14'0" | ||
| Main Level | Bedroom | 14'0" x 8'2" | ||
| Main Level | Solarium | 9'7" x 7'3" | ||
| Main Level | 4pc Bathroom | 9'5" x 5'3" | ||
| Main Level | Laundry Room | 9'5" x 8'2" |
https://www.realtor.ca/real-estate/27289465/95-macnabb-place-ottawa-rockcliffe-park


344 O'connor Street
Ottawa, Ontario K2P 1W1


344 O'connor Street
Ottawa, Ontario K2P 1W1


































