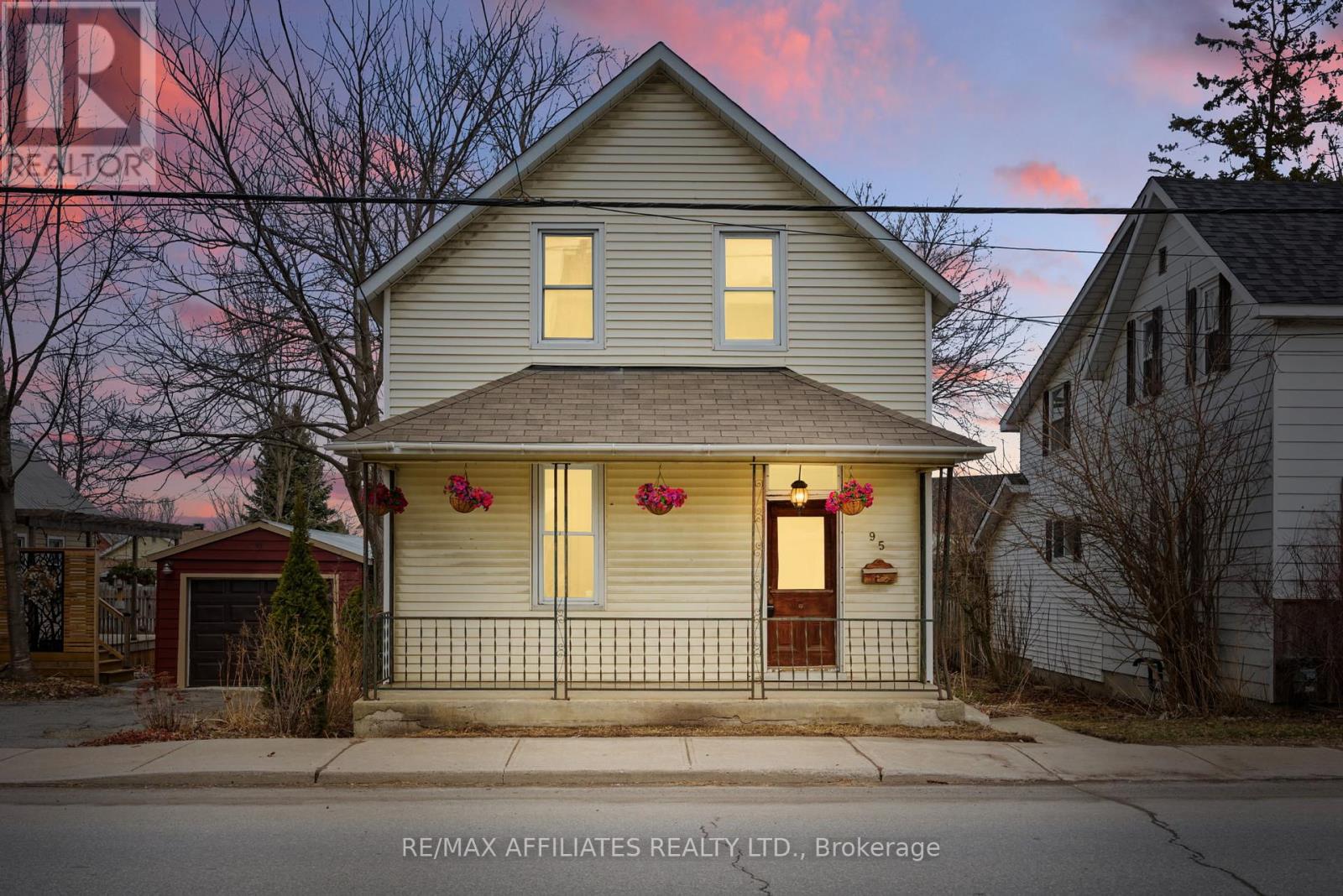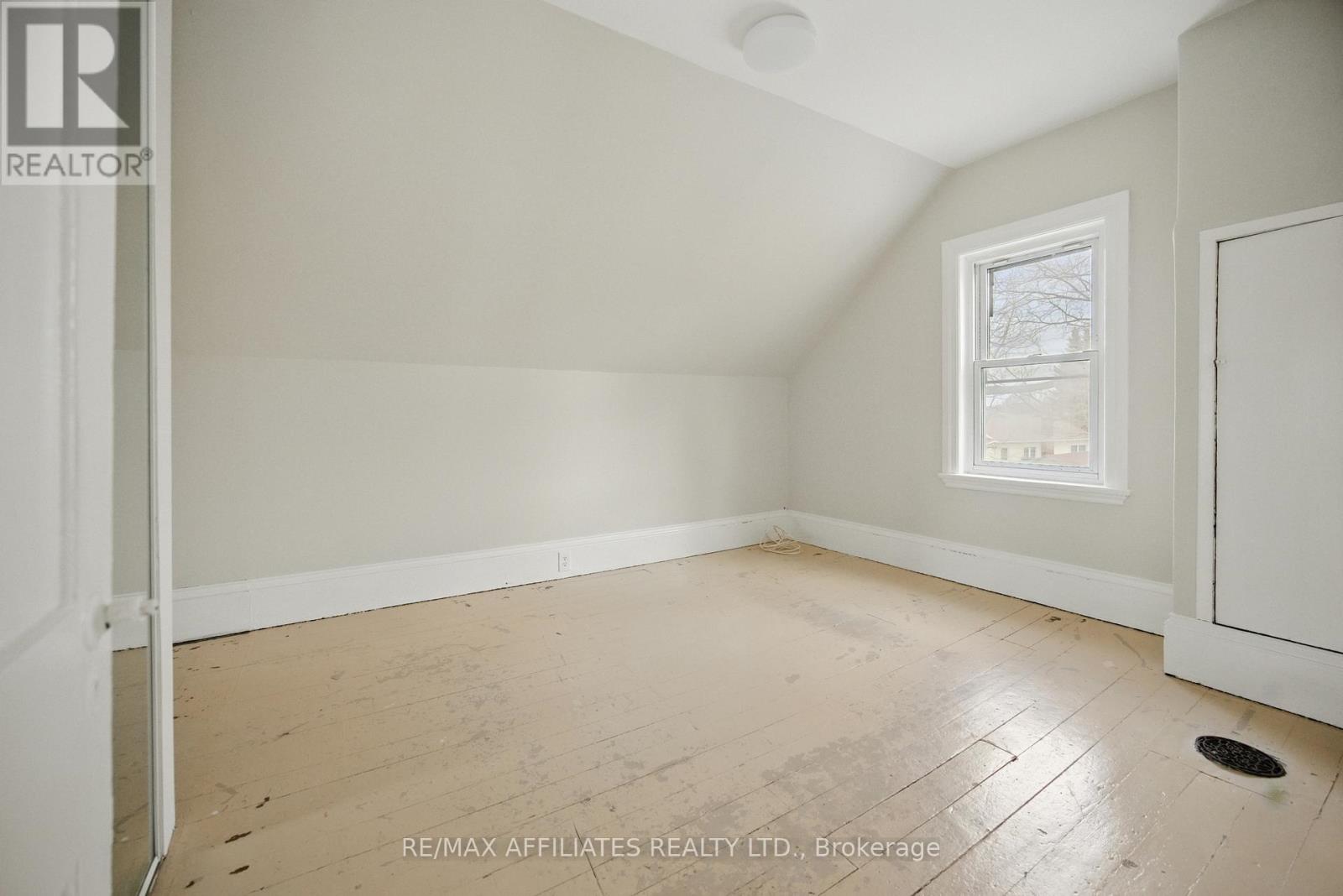2 Bedroom
1 Bathroom
1,500 - 2,000 ft2
Fireplace
Forced Air
$419,000
Nestled in the heart of Carleton Place, this charming home sits on an expansive, extra-deep lot with the possibility of severance (buyer to confirm). Perfectly positioned to enjoy all that Carleton Place has to offer, yet just a short, easy commute to Ottawa, this home seamlessly blends convenience and character. As you step inside, you're welcomed by the timeless charm of the living room, complete hardwood floors and a cozy gas fireplace. The eat-in kitchen offers both functionality and warmth, with the added convenience of main-floor laundry. Upstairs, you'll find two bedrooms and a full bathroom, as well as a small landing ideal for a home office or play area. The generous yard runs from MOORE street to Rochester which provides multiple possibilities and provides ample parking, room for gardens, and a handy storage shed. Experience the charm and convenience of town living this home is ready to capture your heart. (id:49712)
Property Details
|
MLS® Number
|
X12061531 |
|
Property Type
|
Single Family |
|
Community Name
|
909 - Carleton Place |
|
Parking Space Total
|
2 |
Building
|
Bathroom Total
|
1 |
|
Bedrooms Above Ground
|
2 |
|
Bedrooms Total
|
2 |
|
Appliances
|
Dryer, Range, Washer, Refrigerator |
|
Basement Development
|
Unfinished |
|
Basement Type
|
Full (unfinished) |
|
Construction Style Attachment
|
Detached |
|
Exterior Finish
|
Vinyl Siding |
|
Fireplace Present
|
Yes |
|
Foundation Type
|
Stone |
|
Heating Fuel
|
Natural Gas |
|
Heating Type
|
Forced Air |
|
Stories Total
|
2 |
|
Size Interior
|
1,500 - 2,000 Ft2 |
|
Type
|
House |
|
Utility Water
|
Municipal Water |
Parking
Land
|
Acreage
|
No |
|
Sewer
|
Sanitary Sewer |
|
Size Depth
|
139 Ft ,4 In |
|
Size Frontage
|
34 Ft |
|
Size Irregular
|
34 X 139.4 Ft |
|
Size Total Text
|
34 X 139.4 Ft |
Rooms
| Level |
Type |
Length |
Width |
Dimensions |
|
Second Level |
Primary Bedroom |
3.37 m |
3.32 m |
3.37 m x 3.32 m |
|
Second Level |
Bedroom |
3.32 m |
3.22 m |
3.32 m x 3.22 m |
|
Second Level |
Den |
2.33 m |
1.85 m |
2.33 m x 1.85 m |
|
Second Level |
Bathroom |
2.31 m |
2.1 m |
2.31 m x 2.1 m |
|
Main Level |
Dining Room |
5.71 m |
3.78 m |
5.71 m x 3.78 m |
|
Main Level |
Kitchen |
4.67 m |
3.63 m |
4.67 m x 3.63 m |
|
Main Level |
Living Room |
3.65 m |
2 m |
3.65 m x 2 m |
https://www.realtor.ca/real-estate/28119827/95-moore-street-carleton-place-909-carleton-place



























