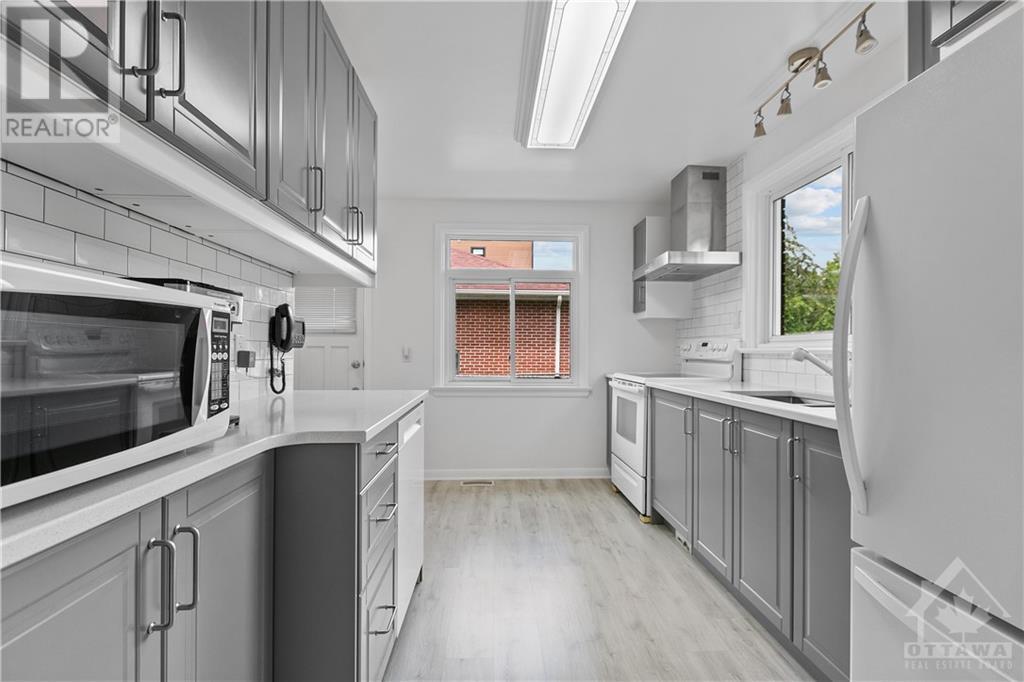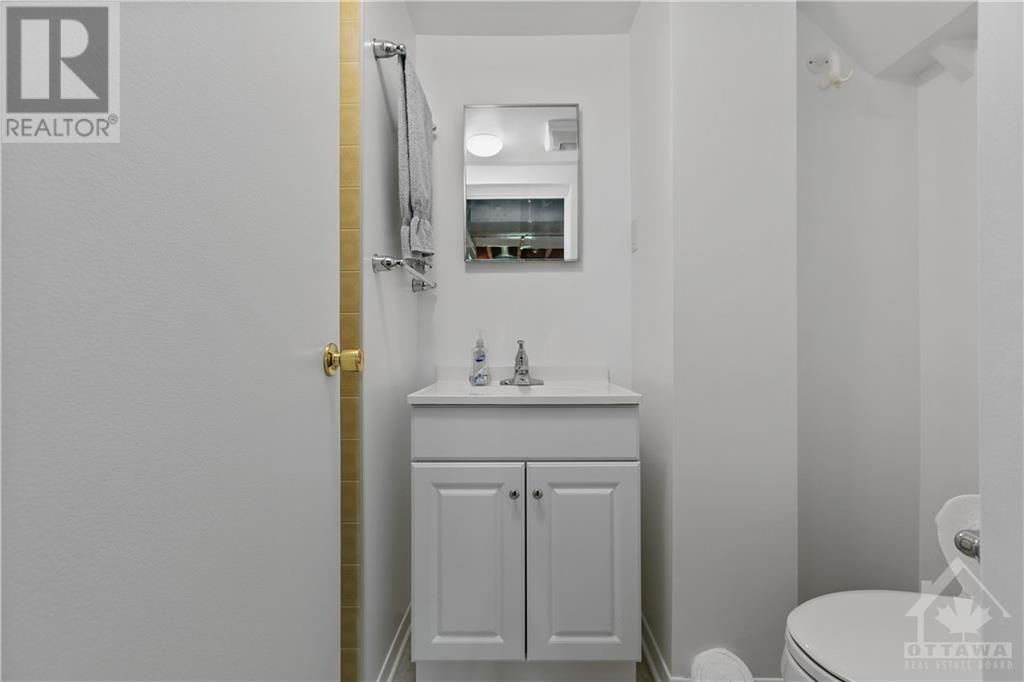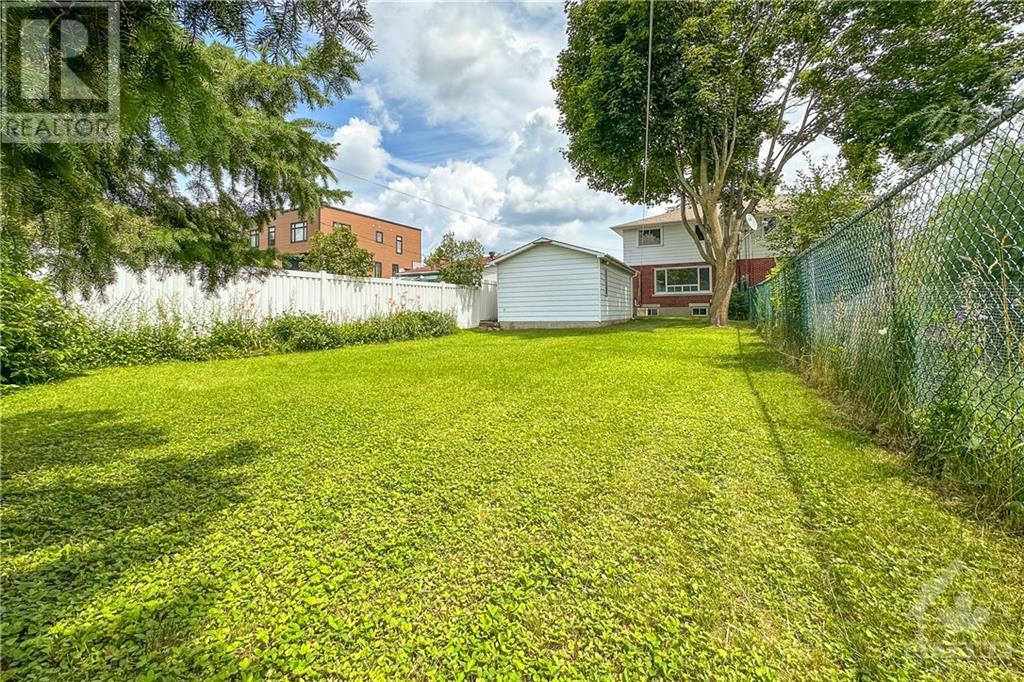950 Woodroffe Avenue Ottawa, Ontario K2A 3R7
$679,999
Fully renovated, freshly painted and ready to move in!This Modern and chic semi-detached 2-storey home is located in the Carlingwood area, walkable to Algonquin College and Carlingwood Mall. Kitchen reno 2021 featuring soft-close cupboards and drawers with quartz countertops and all major appliances. Furnace (2021), Front foyer (2016), Roof (2015), 6 Tilt and clean Windows (2013). Hardwood floors/stairs redone. The upper level boasts 3 generous-sized bedrooms, new 4pc bath, and three linen closets. Large Lower Rec room, updated 3pc bath, storage area and laundry. In the Oversized backyard, you'll find a garage and clothesline with loads of room for a pool or permitted second dwelling / coachhouse. Convenient access to main arteries of Queensway or Carling Avenue heading East and West, Woodroffe South. Close to local schools and amenities. Note: some photos have been staged. (id:49712)
Property Details
| MLS® Number | 1401101 |
| Property Type | Single Family |
| Neigbourhood | Whitehaven |
| Amenities Near By | Public Transit, Recreation Nearby, Shopping |
| Parking Space Total | 4 |
Building
| Bathroom Total | 2 |
| Bedrooms Above Ground | 3 |
| Bedrooms Total | 3 |
| Appliances | Refrigerator, Dishwasher, Dryer, Hood Fan, Stove, Washer |
| Basement Development | Partially Finished |
| Basement Type | Full (partially Finished) |
| Constructed Date | 1959 |
| Construction Style Attachment | Semi-detached |
| Cooling Type | Central Air Conditioning |
| Exterior Finish | Brick, Siding |
| Fire Protection | Smoke Detectors |
| Fireplace Present | Yes |
| Fireplace Total | 1 |
| Flooring Type | Hardwood, Vinyl |
| Foundation Type | Poured Concrete |
| Heating Fuel | Natural Gas |
| Heating Type | Forced Air |
| Stories Total | 2 |
| Type | House |
| Utility Water | Municipal Water |
Parking
| Detached Garage |
Land
| Acreage | No |
| Land Amenities | Public Transit, Recreation Nearby, Shopping |
| Sewer | Municipal Sewage System |
| Size Depth | 153 Ft ,7 In |
| Size Frontage | 33 Ft ,8 In |
| Size Irregular | 33.69 Ft X 153.58 Ft (irregular Lot) |
| Size Total Text | 33.69 Ft X 153.58 Ft (irregular Lot) |
| Zoning Description | Residential Semi-det |
Rooms
| Level | Type | Length | Width | Dimensions |
|---|---|---|---|---|
| Second Level | Primary Bedroom | 12'8" x 10'8" | ||
| Second Level | Bedroom | 10'7" x 9'8" | ||
| Second Level | Bedroom | 13'0" x 8'11" | ||
| Lower Level | Laundry Room | 11'0" x 8'3" | ||
| Lower Level | Storage | 11'0" x 8'3" | ||
| Main Level | Foyer | 12'1" x 5'2" | ||
| Main Level | Living Room/dining Room | 20'7" x 12'2" | ||
| Main Level | Kitchen | 12'2" x 8'6" |
https://www.realtor.ca/real-estate/27149964/950-woodroffe-avenue-ottawa-whitehaven

Broker
(613) 805-1111
https://www.youtube.com/embed/Ak9q1jsrI7g
www.remaxhallmark.com/

610 Bronson Avenue
Ottawa, Ontario K1S 4E6


































