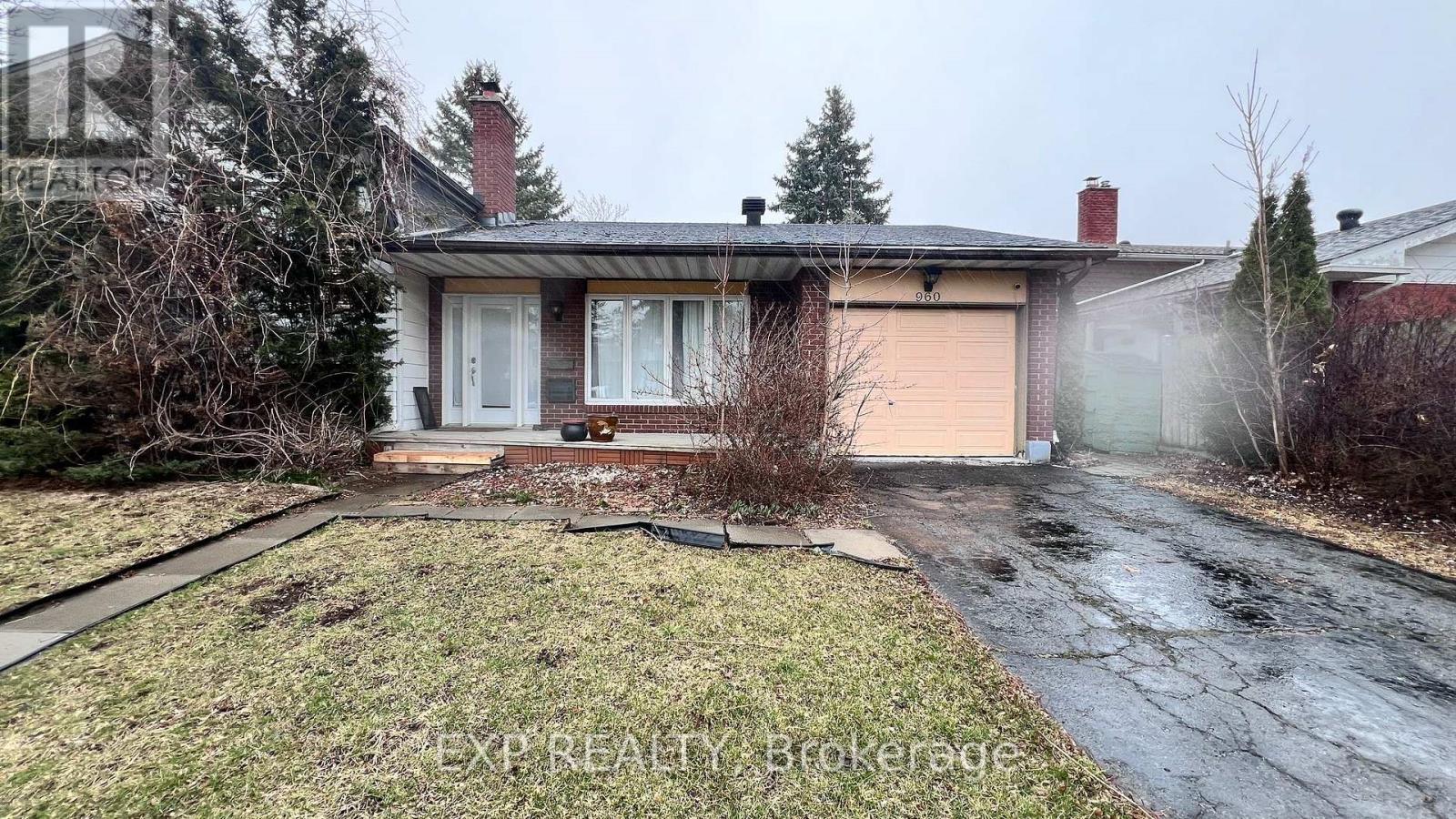960 Cahill Drive Ottawa, Ontario K1V 9H8
3 Bedroom
3 Bathroom
2,000 - 2,500 ft2
Central Air Conditioning
Forced Air
$3,000 Monthly
A serene urban sanctuary awaits, secluded from neighboring views at the back! This impeccably refurbished three-bedroom, three-bathroom residence boasts hardwood flooring, a captivating kitchen, numerous bay windows, and a backyard adorned with a garden, pond, and fire pit. Situated near expansive parks, excellent schools, and convenient shopping, this property also offers additional basement space. (id:49712)
Property Details
| MLS® Number | X12253372 |
| Property Type | Single Family |
| Neigbourhood | Hunt Club |
| Community Name | 3805 - South Keys |
| Amenities Near By | Golf Nearby, Public Transit, Park |
| Equipment Type | Water Heater |
| Parking Space Total | 3 |
| Rental Equipment Type | Water Heater |
Building
| Bathroom Total | 3 |
| Bedrooms Above Ground | 3 |
| Bedrooms Total | 3 |
| Appliances | Dishwasher, Dryer, Stove, Washer, Refrigerator |
| Basement Development | Partially Finished |
| Basement Type | Full (partially Finished) |
| Construction Style Attachment | Detached |
| Construction Style Split Level | Sidesplit |
| Cooling Type | Central Air Conditioning |
| Exterior Finish | Brick |
| Foundation Type | Concrete |
| Half Bath Total | 1 |
| Heating Fuel | Natural Gas |
| Heating Type | Forced Air |
| Size Interior | 2,000 - 2,500 Ft2 |
| Type | House |
| Utility Water | Municipal Water |
Parking
| Attached Garage | |
| Garage |
Land
| Acreage | No |
| Land Amenities | Golf Nearby, Public Transit, Park |
| Sewer | Sanitary Sewer |
Rooms
| Level | Type | Length | Width | Dimensions |
|---|---|---|---|---|
| Second Level | Primary Bedroom | 5.02 m | 3.32 m | 5.02 m x 3.32 m |
| Second Level | Bathroom | 3.2 m | 1.82 m | 3.2 m x 1.82 m |
| Second Level | Bedroom | 4.03 m | 2.59 m | 4.03 m x 2.59 m |
| Second Level | Other | 3.14 m | 2.59 m | 3.14 m x 2.59 m |
| Second Level | Bathroom | 2.59 m | 2.43 m | 2.59 m x 2.43 m |
| Lower Level | Family Room | 5.63 m | 5.1 m | 5.63 m x 5.1 m |
| Lower Level | Bathroom | 2.13 m | 2.05 m | 2.13 m x 2.05 m |
| Lower Level | Bedroom | 3.98 m | 3.04 m | 3.98 m x 3.04 m |
| Main Level | Dining Room | 4.14 m | 3.04 m | 4.14 m x 3.04 m |
| Main Level | Living Room | 5.18 m | 3.96 m | 5.18 m x 3.96 m |
| Main Level | Kitchen | 5.02 m | 3.2 m | 5.02 m x 3.2 m |
https://www.realtor.ca/real-estate/28538566/960-cahill-drive-ottawa-3805-south-keys

EXP REALTY
343 Preston Street, 11th Floor
Ottawa, Ontario K1S 1N4
343 Preston Street, 11th Floor
Ottawa, Ontario K1S 1N4

EXP REALTY
343 Preston Street, 11th Floor
Ottawa, Ontario K1S 1N4
343 Preston Street, 11th Floor
Ottawa, Ontario K1S 1N4

KELLER WILLIAMS ICON REALTY
224 Hunt Club Rd Unit 6
Ottawa, Ontario K1V 1C1
224 Hunt Club Rd Unit 6
Ottawa, Ontario K1V 1C1

EXP REALTY
343 Preston Street, 11th Floor
Ottawa, Ontario K1S 1N4
343 Preston Street, 11th Floor
Ottawa, Ontario K1S 1N4


























