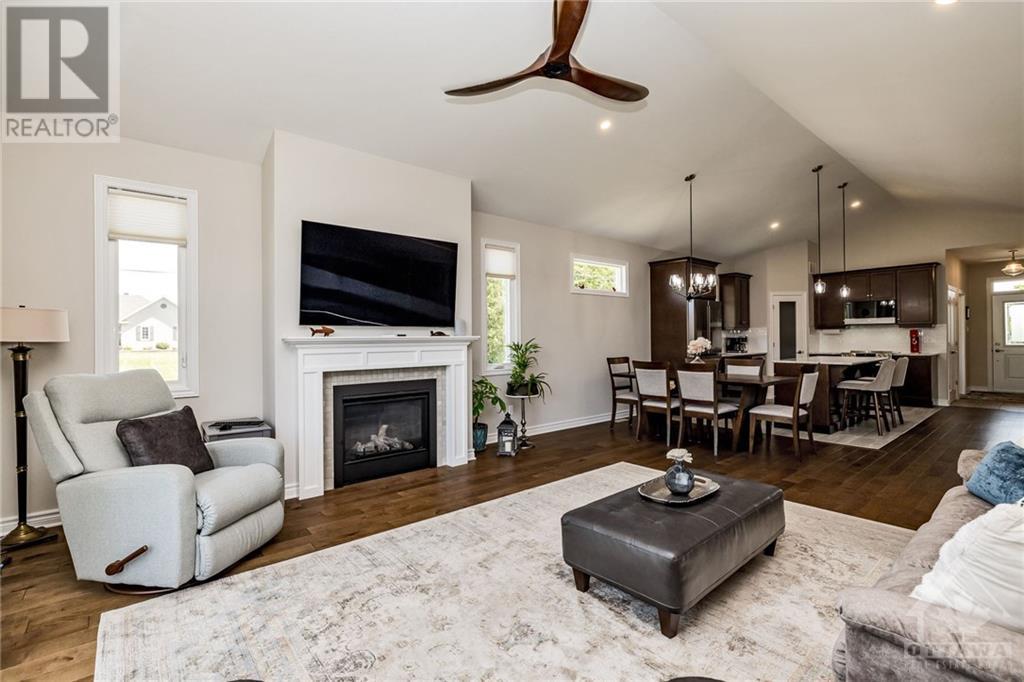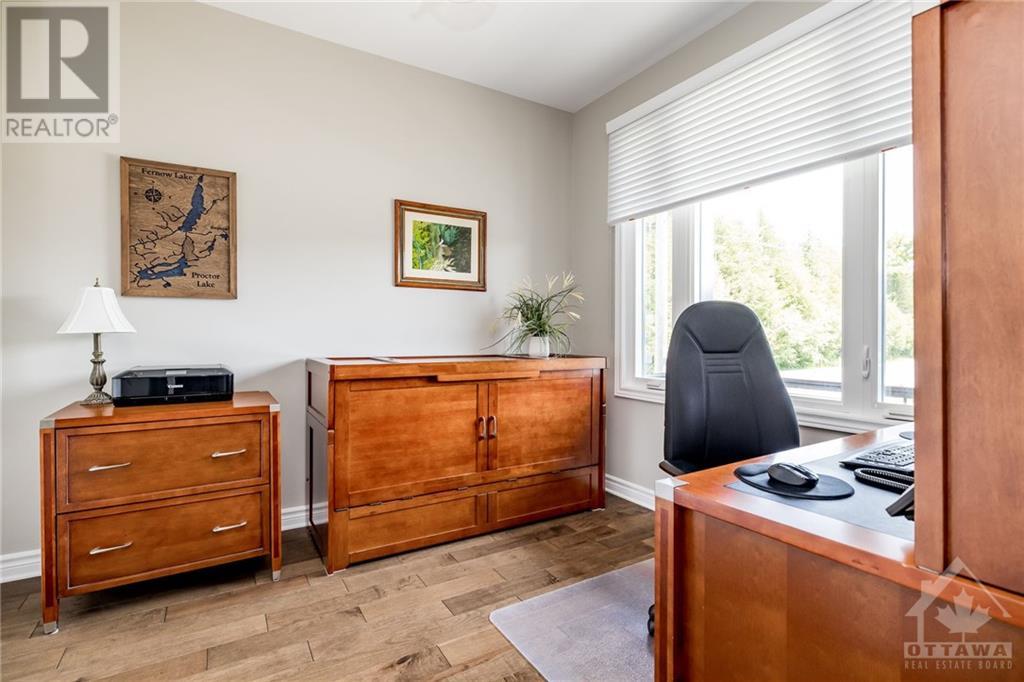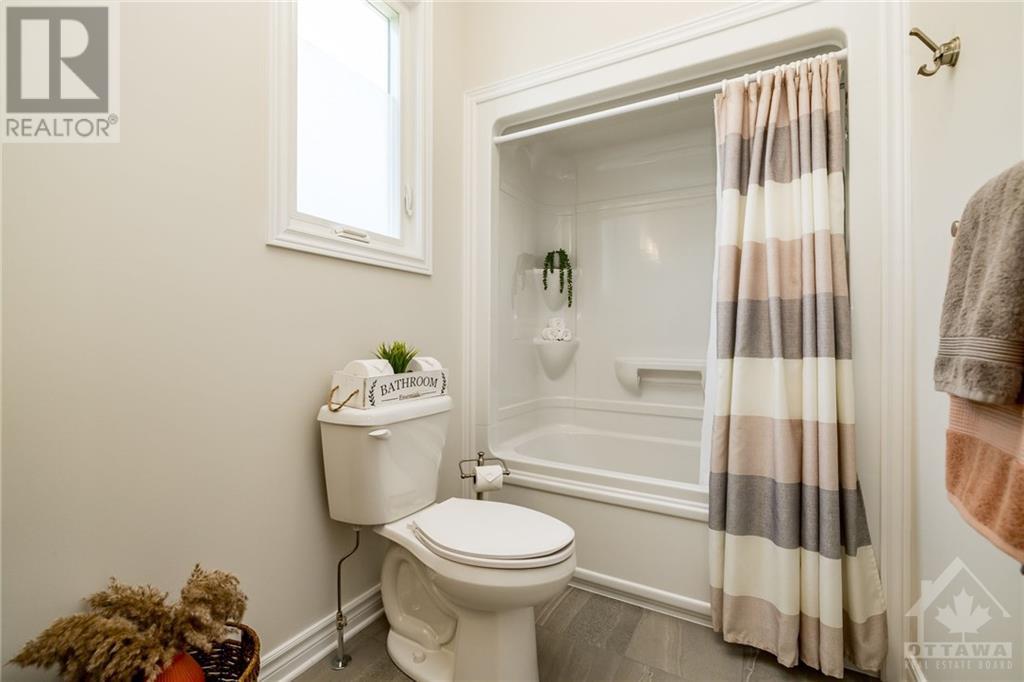2 Bedroom 2 Bathroom
Bungalow Fireplace Central Air Conditioning Forced Air
$799,000
Discover refined living in Almonte's "Mill Run" community with this beautifully upgraded 2-bedroom, 2-bathroom bungalow. Nestled on a corner lot minutes from historic Almonte and within walking distance to parks and amenities. This meticulously maintained home offers numerous luxurious upgrades.The gourmet kitchen boasts a spacious island, quartzite countertops, stainless steel appliances, a walk-in pantry, soft-close cabinets. High-end appliances include an Electrolux washer and dryer, Bosch refrigerator and dishwasher, GE Cafe induction range, and microwave. Enjoy vaulted ceilings, a cozy natural gas fireplace, and hardwood flooring in the living, dining, bedrooms, walk-in closet, and halls, with tile throughout the rest of the home. The expansive ensuite features an upgraded vanity with granite countertops, dual under-counter sinks, and a walk-in shower. The basement is prepped with rough-ins for a future bathroom, offering endless possibilities! 24hr Irrevocable on all offers. (id:49712)
Property Details
| MLS® Number | 1403758 |
| Property Type | Single Family |
| Neigbourhood | Mississippi Mills |
| AmenitiesNearBy | Recreation Nearby |
| CommunicationType | Internet Access |
| CommunityFeatures | Family Oriented |
| Features | Corner Site, Automatic Garage Door Opener |
| ParkingSpaceTotal | 4 |
| RoadType | Paved Road |
| StorageType | Storage Shed |
| Structure | Deck, Porch |
Building
| BathroomTotal | 2 |
| BedroomsAboveGround | 2 |
| BedroomsTotal | 2 |
| Appliances | Refrigerator, Dishwasher, Dryer, Microwave Range Hood Combo, Stove, Washer, Blinds |
| ArchitecturalStyle | Bungalow |
| BasementDevelopment | Unfinished |
| BasementType | Full (unfinished) |
| ConstructedDate | 2022 |
| ConstructionStyleAttachment | Detached |
| CoolingType | Central Air Conditioning |
| ExteriorFinish | Stone, Siding |
| FireplacePresent | Yes |
| FireplaceTotal | 1 |
| Fixture | Ceiling Fans |
| FlooringType | Mixed Flooring, Hardwood, Ceramic |
| FoundationType | Poured Concrete |
| HeatingFuel | Natural Gas |
| HeatingType | Forced Air |
| StoriesTotal | 1 |
| Type | House |
| UtilityWater | Municipal Water |
Parking
Land
| Acreage | No |
| LandAmenities | Recreation Nearby |
| Sewer | Municipal Sewage System |
| SizeDepth | 105 Ft |
| SizeFrontage | 51 Ft |
| SizeIrregular | 51 Ft X 105 Ft (irregular Lot) |
| SizeTotalText | 51 Ft X 105 Ft (irregular Lot) |
| ZoningDescription | Residential |
Rooms
| Level | Type | Length | Width | Dimensions |
|---|
| Main Level | Foyer | | | 4'10" x 10'4" |
| Main Level | Kitchen | | | 15'4" x 13'9" |
| Main Level | Dining Room | | | 8'5" x 17'0" |
| Main Level | Living Room/fireplace | | | 17'0" x 15'2" |
| Main Level | Laundry Room | | | 6'0" x 7'0" |
| Main Level | 3pc Bathroom | | | 5'3" x 11'1" |
| Main Level | Primary Bedroom | | | 12'8" x 12'7" |
| Main Level | Other | | | 8'8" x 5'2" |
| Main Level | 4pc Ensuite Bath | | | 5'2" x 12'7" |
https://www.realtor.ca/real-estate/27205019/978-leishman-drive-almonte-mississippi-mills



































