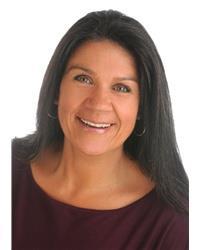97b Clarendon Avenue Ottawa, Ontario K1Y 0P8
4 Bedroom
1 Bathroom
1,100 - 1,500 ft2
Fireplace
Central Air Conditioning
Forced Air
$799,000
The current owners of 97B have lovingly restored this classic 3-story Younghusband semi-detached home in Wellington Village! Lots to talk about, so let's get started! Since 2017: new kitchen and bathroom. All new plumbing and electrical. Hardwood refinished. Original leaded windows refurbished. Furnace 2019. Lead intake pipe to road replaced. Original ornamental electric fireplace is now an operational gas fireplace in the living room. New Hvac in 3 floor loft. Garage restored (jacked up and new concrete footings and floor and driveway paved) Pre-inspection on file. (id:49712)
Property Details
| MLS® Number | X12238841 |
| Property Type | Single Family |
| Neigbourhood | Wellington Village |
| Community Name | 4303 - Ottawa West |
| Parking Space Total | 2 |
Building
| Bathroom Total | 1 |
| Bedrooms Above Ground | 4 |
| Bedrooms Total | 4 |
| Age | 51 To 99 Years |
| Amenities | Fireplace(s) |
| Appliances | Dishwasher, Dryer, Water Heater, Microwave, Stove, Washer, Refrigerator |
| Basement Type | Full |
| Construction Style Attachment | Semi-detached |
| Cooling Type | Central Air Conditioning |
| Exterior Finish | Brick |
| Fireplace Present | Yes |
| Fireplace Total | 1 |
| Foundation Type | Poured Concrete |
| Heating Fuel | Natural Gas |
| Heating Type | Forced Air |
| Stories Total | 3 |
| Size Interior | 1,100 - 1,500 Ft2 |
| Type | House |
| Utility Water | Municipal Water |
Parking
| Detached Garage | |
| Garage |
Land
| Acreage | No |
| Sewer | Sanitary Sewer |
| Size Depth | 100 Ft |
| Size Frontage | 21 Ft ,3 In |
| Size Irregular | 21.3 X 100 Ft |
| Size Total Text | 21.3 X 100 Ft |
Rooms
| Level | Type | Length | Width | Dimensions |
|---|---|---|---|---|
| Second Level | Primary Bedroom | 4.37 m | 2.73 m | 4.37 m x 2.73 m |
| Second Level | Bedroom 2 | 3.47 m | 2.73 m | 3.47 m x 2.73 m |
| Second Level | Bedroom 3 | 3.18 m | 2.8 m | 3.18 m x 2.8 m |
| Second Level | Bathroom | 2.21 m | 1.94 m | 2.21 m x 1.94 m |
| Third Level | Bedroom 4 | 6.8 m | 3.41 m | 6.8 m x 3.41 m |
| Basement | Utility Room | 8.9 m | 5.33 m | 8.9 m x 5.33 m |
| Main Level | Living Room | 4.72 m | 3.42 m | 4.72 m x 3.42 m |
| Main Level | Dining Room | 4.07 m | 2.92 m | 4.07 m x 2.92 m |
| Main Level | Kitchen | 4.06 m | 2.46 m | 4.06 m x 2.46 m |
https://www.realtor.ca/real-estate/28506792/97b-clarendon-avenue-ottawa-4303-ottawa-west


ROYAL LEPAGE TEAM REALTY
1723 Carling Avenue, Suite 1
Ottawa, Ontario K2A 1C8
1723 Carling Avenue, Suite 1
Ottawa, Ontario K2A 1C8


ROYAL LEPAGE TEAM REALTY
1723 Carling Avenue, Suite 1
Ottawa, Ontario K2A 1C8
1723 Carling Avenue, Suite 1
Ottawa, Ontario K2A 1C8


ROYAL LEPAGE TEAM REALTY
1723 Carling Avenue, Suite 1
Ottawa, Ontario K2A 1C8
1723 Carling Avenue, Suite 1
Ottawa, Ontario K2A 1C8
































