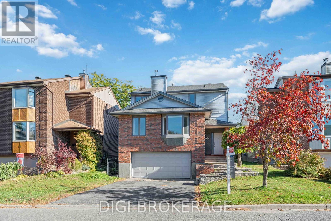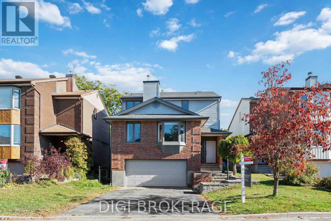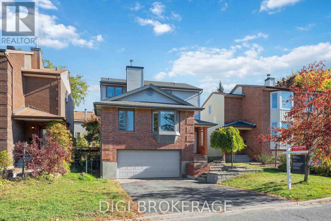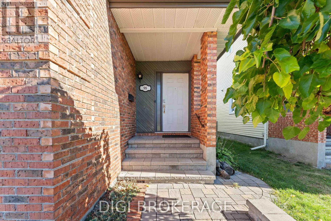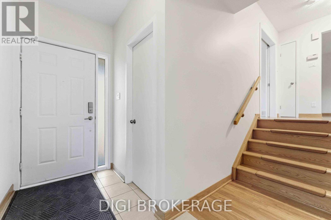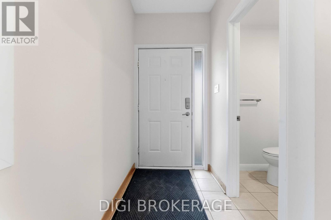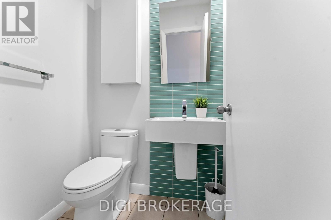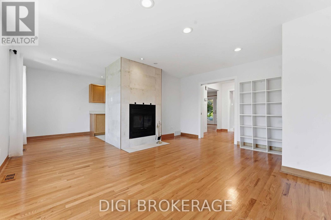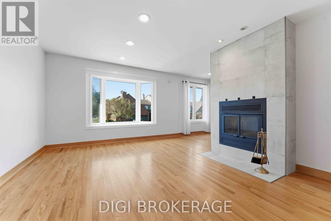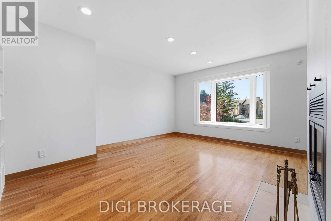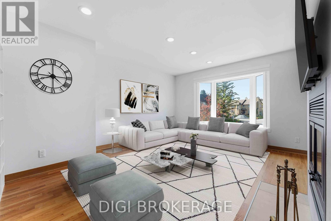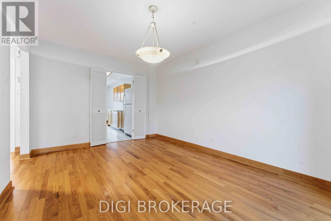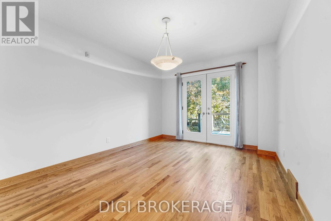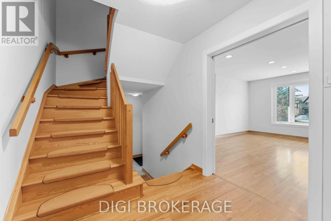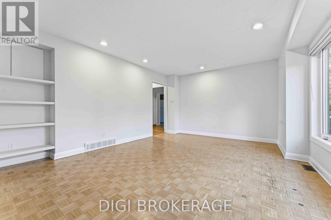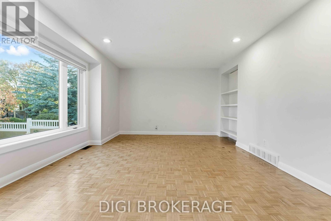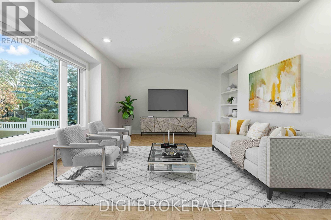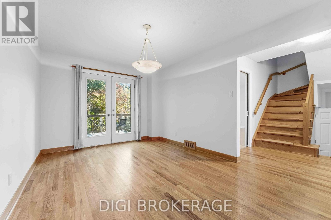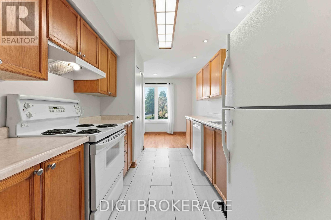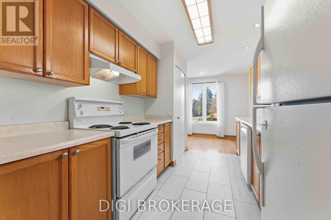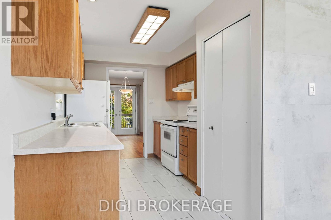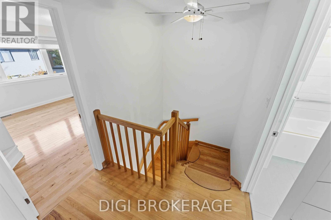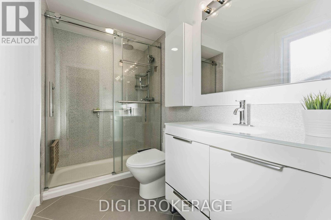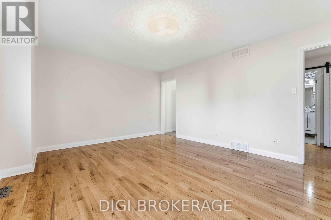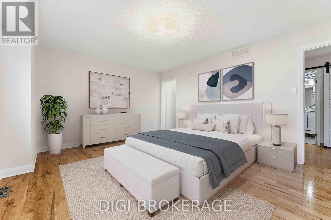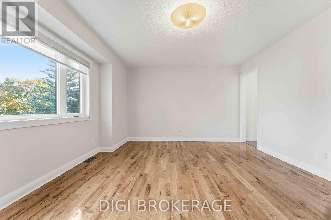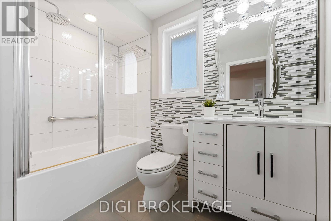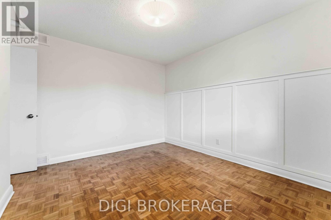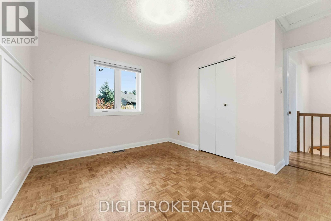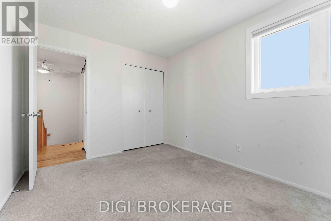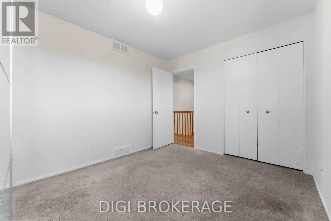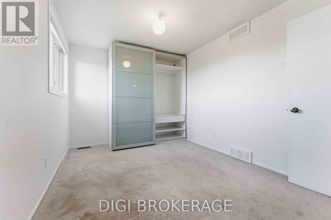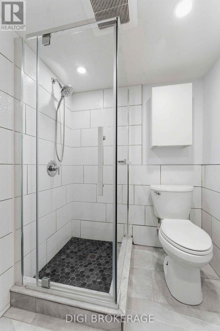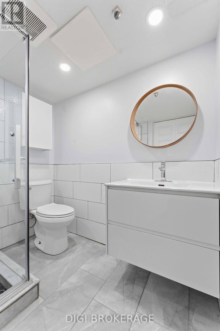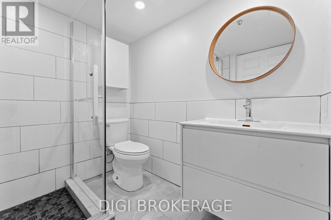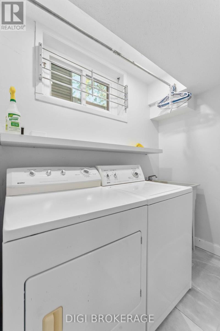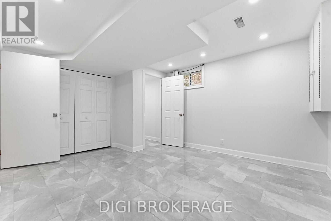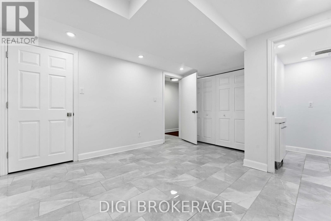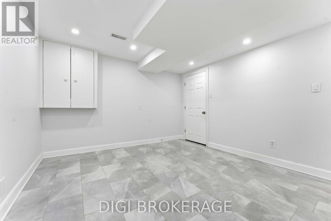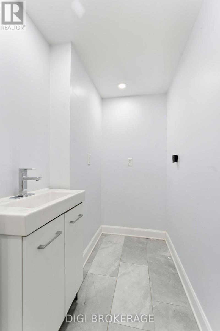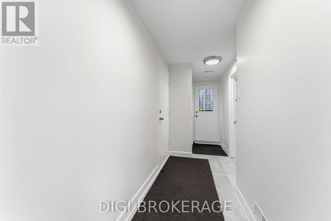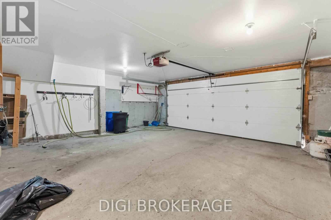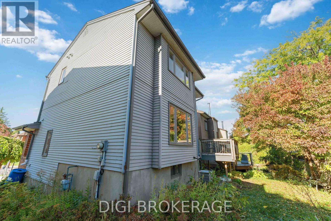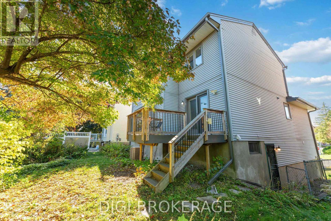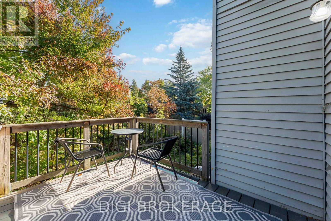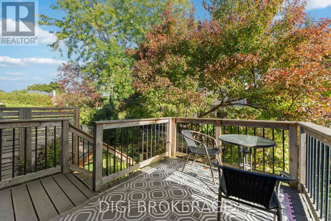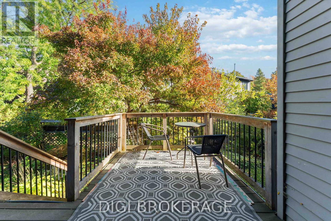3 Bedroom
4 Bathroom
1,500 - 2,000 ft2
Fireplace
Central Air Conditioning
Forced Air
$759,900
Welcome to 98 Gillespie Crescent - the perfect family home in Hunt Club Woods! This bright and spacious 3-bedroom, 4-bathroom detached home offers comfort, versatility, and a thoughtful layout designed for family living. The main floor features a welcoming foyer, a beautifully renovated powder room, and convenient access to the lower level. From there, step up to an expansive, sun-filled living area highlighted by a cozy wood-burning fireplace. This bright and open space flows seamlessly from the elegant formal living room to the spacious dining area, which opens onto the outdoor deck with low-maintenance Trex decking. The kitchen provides plenty of cabinet and counter space, while a tucked-away bonus room on this level offers endless flexibility, perfect for dual home offices, a media room, or a quiet library retreat. Upstairs, the generous primary suite serves as a true retreat, featuring a fully renovated ensuite with heated floors and a walk-in closet. Two additional bedrooms and another fully renovated full bathroom, also with heated floors, provide comfortable space for family and guests alike. The finished lower level adds even more living space, including a large recreation room, an extra full bathroom, ample storage, and direct access to the double-car garage. As a special bonus, the basement includes a convenient walk-out to the side yard, a rare and practical feature for this style of home. Set among mature trees and surrounded by nature, this property offers plenty of privacy and tranquility while still being close to everything. Enjoy nearby parks, walking trails, schools, shopping, and restaurants, all just minutes away, plus easy access to major routes, the airport, and downtown Ottawa. Move-in ready and full of warmth, 98 Gillespie Crescent is a home your family can truly grow into and enjoy for years to come. (id:49712)
Property Details
|
MLS® Number
|
X12465269 |
|
Property Type
|
Single Family |
|
Neigbourhood
|
River |
|
Community Name
|
4802 - Hunt Club Woods |
|
Equipment Type
|
Water Heater |
|
Features
|
Irregular Lot Size |
|
Parking Space Total
|
6 |
|
Rental Equipment Type
|
Water Heater |
|
Structure
|
Deck |
Building
|
Bathroom Total
|
4 |
|
Bedrooms Above Ground
|
3 |
|
Bedrooms Total
|
3 |
|
Age
|
31 To 50 Years |
|
Amenities
|
Fireplace(s) |
|
Appliances
|
Dishwasher, Dryer, Hood Fan, Stove, Washer, Refrigerator |
|
Basement Development
|
Finished |
|
Basement Features
|
Separate Entrance, Walk Out |
|
Basement Type
|
N/a (finished) |
|
Construction Style Attachment
|
Detached |
|
Cooling Type
|
Central Air Conditioning |
|
Exterior Finish
|
Brick, Vinyl Siding |
|
Fireplace Present
|
Yes |
|
Fireplace Total
|
1 |
|
Foundation Type
|
Poured Concrete |
|
Half Bath Total
|
1 |
|
Heating Fuel
|
Natural Gas |
|
Heating Type
|
Forced Air |
|
Stories Total
|
2 |
|
Size Interior
|
1,500 - 2,000 Ft2 |
|
Type
|
House |
|
Utility Water
|
Municipal Water |
Parking
Land
|
Acreage
|
No |
|
Sewer
|
Sanitary Sewer |
|
Size Depth
|
81 Ft |
|
Size Frontage
|
39 Ft ,2 In |
|
Size Irregular
|
39.2 X 81 Ft ; Irr |
|
Size Total Text
|
39.2 X 81 Ft ; Irr |
|
Zoning Description
|
Res |
https://www.realtor.ca/real-estate/28995961/98-gillespie-crescent-ottawa-4802-hunt-club-woods
