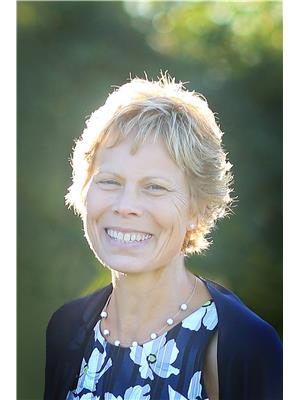98 Seventh Avenue Arnprior, Ontario K7S 3S7
$549,900
Charming Bungalow , excellent for first time buyers, retirees or someone downsizing. 2 bedroom 1 bath bungalow, located in desirable location of Arnprior. Walking distance to Ottawa River, walking / cross country trails, shops and restaurants. No rear neighbours , mostly enclosed back yard. Main level features kitchen/ dining/ living rooms, bathroom, 2 bedrooms, and laundry room which offers access to the back yard. The Lower level is one generous sized family room plus a utility room and storage room. Main level was painted June 2025, pot lighting on main level June 2025, microwave/ hood fan June 2025,Roof shingles 2024, parging 2024, kitchen stove 2016, dishwasher 2014, refrigerator 2009. (id:49712)
Property Details
| MLS® Number | X12293062 |
| Property Type | Single Family |
| Neigbourhood | Chats Haven |
| Community Name | 550 - Arnprior |
| Amenities Near By | Park |
| Parking Space Total | 4 |
| Structure | Deck |
| View Type | River View |
Building
| Bathroom Total | 1 |
| Bedrooms Above Ground | 2 |
| Bedrooms Total | 2 |
| Appliances | Water Heater, Dishwasher, Dryer, Freezer, Hood Fan, Microwave, Storage Shed, Stove, Washer, Refrigerator |
| Architectural Style | Bungalow |
| Basement Type | Full |
| Construction Style Attachment | Detached |
| Cooling Type | Central Air Conditioning |
| Exterior Finish | Brick Facing, Vinyl Siding |
| Foundation Type | Concrete |
| Heating Fuel | Natural Gas |
| Heating Type | Forced Air |
| Stories Total | 1 |
| Size Interior | 700 - 1,100 Ft2 |
| Type | House |
| Utility Water | Municipal Water |
Parking
| No Garage |
Land
| Acreage | No |
| Land Amenities | Park |
| Sewer | Sanitary Sewer |
| Size Depth | 140 Ft |
| Size Frontage | 49 Ft ,3 In |
| Size Irregular | 49.3 X 140 Ft |
| Size Total Text | 49.3 X 140 Ft |
Rooms
| Level | Type | Length | Width | Dimensions |
|---|---|---|---|---|
| Basement | Utility Room | 3.45 m | 2.52 m | 3.45 m x 2.52 m |
| Basement | Other | 1.63 m | 1.62 m | 1.63 m x 1.62 m |
| Basement | Family Room | 11.45 m | 6.96 m | 11.45 m x 6.96 m |
| Main Level | Kitchen | 3.42 m | 5.25 m | 3.42 m x 5.25 m |
| Main Level | Dining Room | 3.94 m | 2.42 m | 3.94 m x 2.42 m |
| Main Level | Living Room | 4.53 m | 3.39 m | 4.53 m x 3.39 m |
| Main Level | Foyer | 9.9 m | 1.08 m | 9.9 m x 1.08 m |
| Main Level | Other | 3.82 m | 0.88 m | 3.82 m x 0.88 m |
| Main Level | Bathroom | 2.73 m | 1.58 m | 2.73 m x 1.58 m |
| Main Level | Primary Bedroom | 3.54 m | 3.24 m | 3.54 m x 3.24 m |
| Main Level | Bedroom 2 | 3.55 m | 2.54 m | 3.55 m x 2.54 m |
| Main Level | Laundry Room | 2.73 m | 3.3 m | 2.73 m x 3.3 m |
https://www.realtor.ca/real-estate/28623216/98-seventh-avenue-arnprior-550-arnprior


194 Daniel St
Arnprior, Ontario K7S 2L8
(613) 623-7303
(613) 623-9955
www.coldwellbankersarazen.com/







































