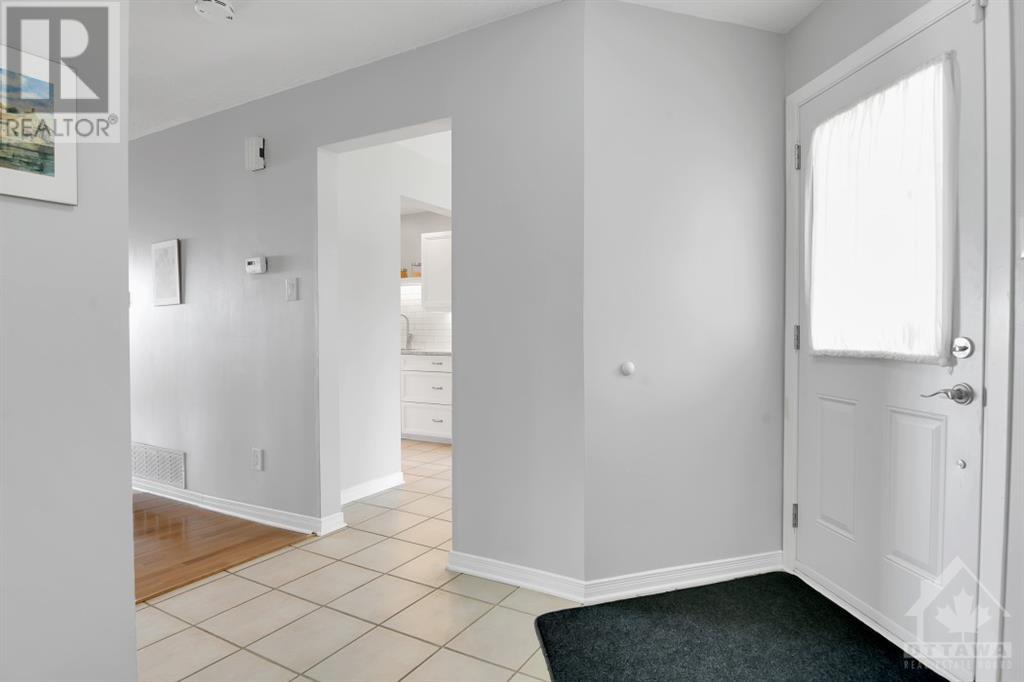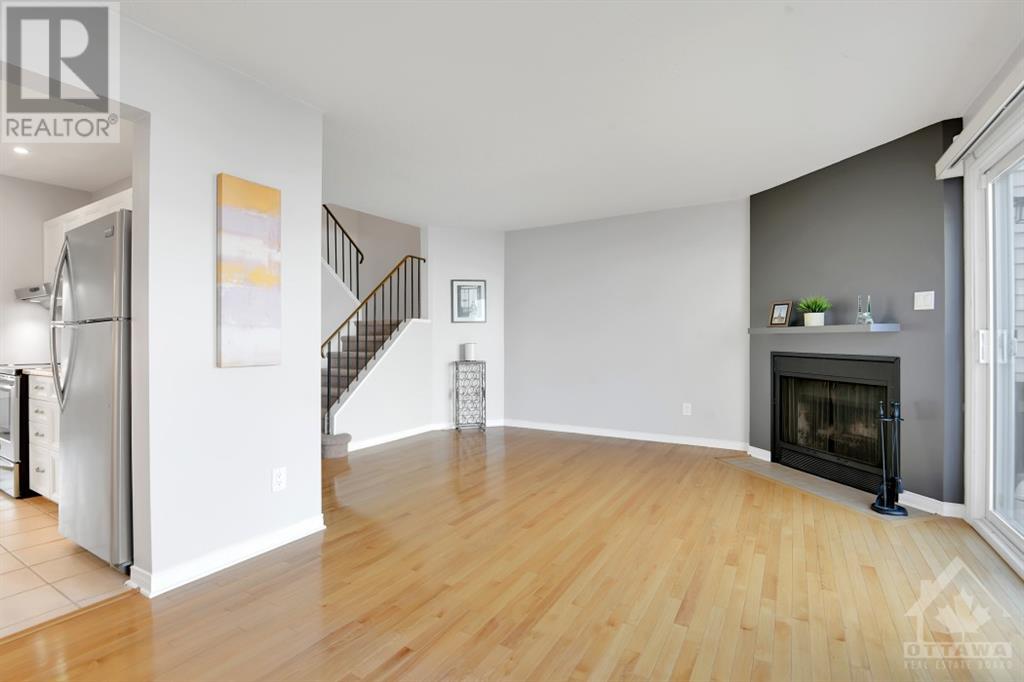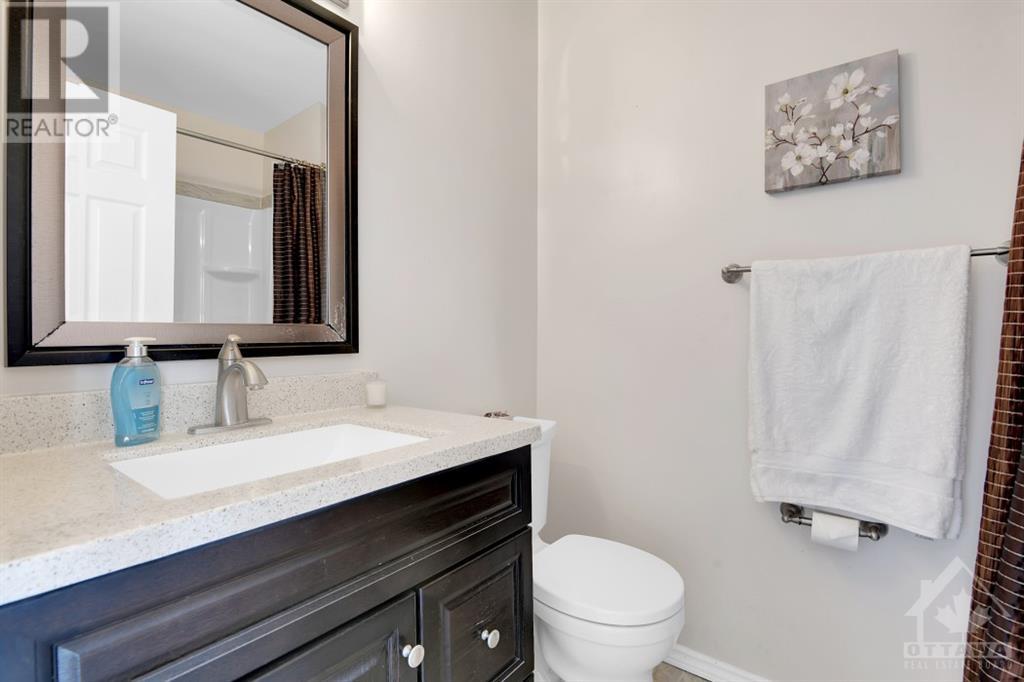985 Karsh Drive Ottawa, Ontario K1G 4Y5
3 Bedroom 3 Bathroom
Fireplace Central Air Conditioning Forced Air
$509,900Maintenance, Property Management, Caretaker, Other, See Remarks
$318.18 Monthly
Maintenance, Property Management, Caretaker, Other, See Remarks
$318.18 MonthlyVery clean, conveniently located in Hunt Club Park, 3-Bedroom, 2.5 Bath Townhouse. Main floor features, welcoming foyer, Living room and Dining room with hardwood floors, Kitchen (2017) with granite countertops, Eating area, and powder room. Second floor features, Primary bedroom with walk-in closet and ensuite bathroom (2015), two more spacious bedrooms and full bathroom (2015). Attached garage with inside entry, A/C (2018), wood burning fireplace. Close to schools, bus stop, walking distance to Elizabeth Manley Park, plaza, Robert Bateman school. (id:49712)
Property Details
| MLS® Number | 1402576 |
| Property Type | Single Family |
| Neigbourhood | Hunt Club Park |
| Amenities Near By | Airport, Public Transit, Shopping |
| Community Features | Pets Allowed |
| Features | Automatic Garage Door Opener |
| Parking Space Total | 2 |
Building
| Bathroom Total | 3 |
| Bedrooms Above Ground | 3 |
| Bedrooms Total | 3 |
| Amenities | Laundry - In Suite |
| Appliances | Refrigerator, Dishwasher, Dryer, Hood Fan, Microwave, Stove, Washer, Blinds |
| Basement Development | Unfinished |
| Basement Type | Full (unfinished) |
| Constructed Date | 1988 |
| Cooling Type | Central Air Conditioning |
| Exterior Finish | Brick, Siding |
| Fireplace Present | Yes |
| Fireplace Total | 1 |
| Fixture | Drapes/window Coverings |
| Flooring Type | Wall-to-wall Carpet, Mixed Flooring, Hardwood, Ceramic |
| Foundation Type | Poured Concrete |
| Half Bath Total | 1 |
| Heating Fuel | Natural Gas |
| Heating Type | Forced Air |
| Stories Total | 2 |
| Type | Row / Townhouse |
| Utility Water | Municipal Water |
Parking
| Attached Garage | |
| Inside Entry |
Land
| Acreage | No |
| Land Amenities | Airport, Public Transit, Shopping |
| Sewer | Municipal Sewage System |
| Zoning Description | Residential |
Rooms
| Level | Type | Length | Width | Dimensions |
|---|---|---|---|---|
| Second Level | Primary Bedroom | 13'8" x 12'8" | ||
| Second Level | Bedroom | 12'11" x 10'3" | ||
| Second Level | Bedroom | 10'6" x 8'4" | ||
| Second Level | 4pc Ensuite Bath | Measurements not available | ||
| Second Level | Full Bathroom | Measurements not available | ||
| Basement | Laundry Room | Measurements not available | ||
| Main Level | Living Room | 15'0" x 10'8" | ||
| Main Level | Dining Room | 10'8" x 8'4" | ||
| Main Level | Kitchen | 9'0" x 8'0" | ||
| Main Level | Eating Area | 8'0" x 8'0" | ||
| Main Level | Partial Bathroom | Measurements not available |
https://www.realtor.ca/real-estate/27170087/985-karsh-drive-ottawa-hunt-club-park
INNOVATION REALTY LTD.
8221 Campeau Drive, Unit B
Kanata, Ontario K2T 0A2
8221 Campeau Drive, Unit B
Kanata, Ontario K2T 0A2


































