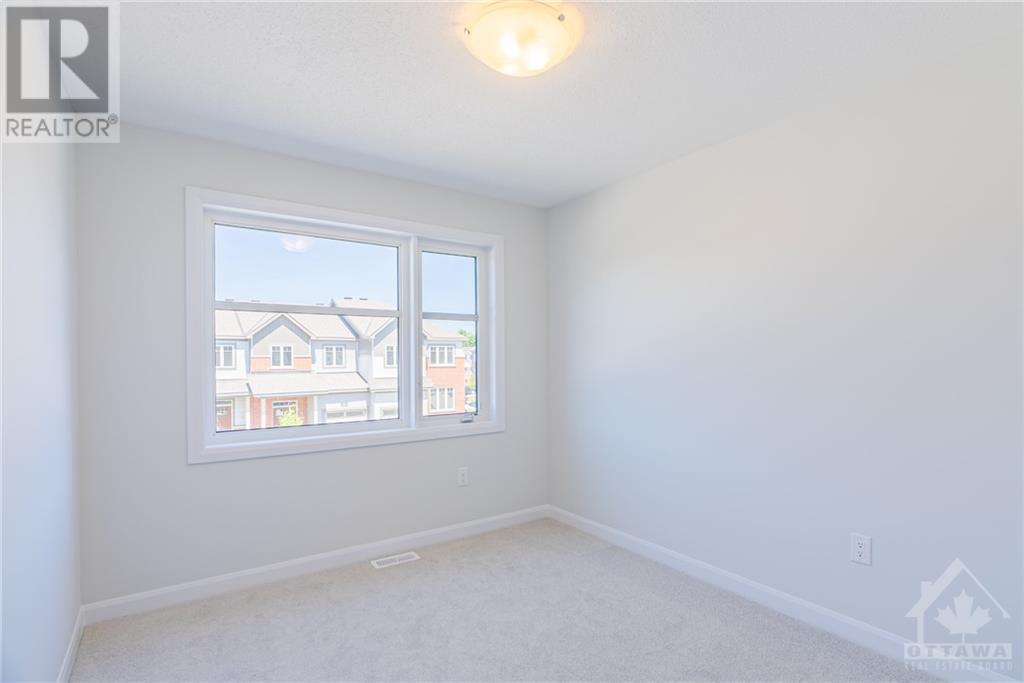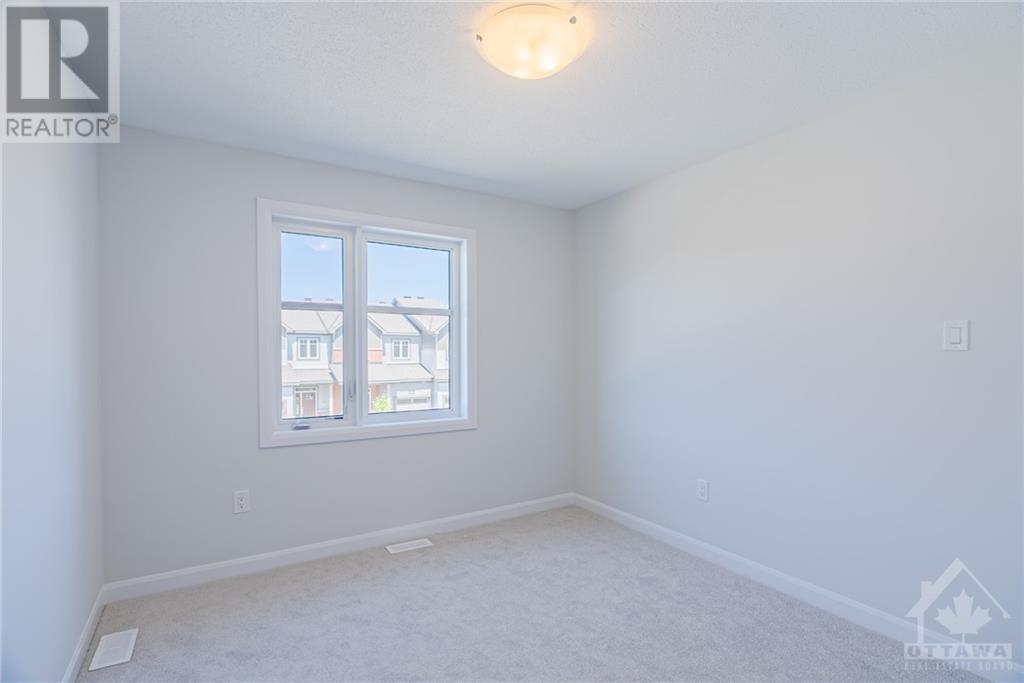99 Osler Street Kanata, Ontario K2W 0K8
$2,700 Monthly
Introducing the brand new Minto Monterey model in the Brookline Community! This home is ready for its first occupants. Featuring 3 bedrooms and 3 bathrooms, this residence boasts a fully finished basement. The main level is enhanced with 9-foot ceilings and hardwood flooring. The open concept kitchen is equipped with quartz countertops, a large central island, upgraded stainless steel appliances, and an extra storage pantry. The spacious dining room and great room are complemented by large windows and a cozy gas fireplace. The second floor offers three well-sized bedrooms, including a primary bedroom with a walk-in closet and a 4-piece ensuite. For added convenience, the laundry area is also located on the second floor. Located just minutes away from the Kanata High Tech Park, DND Carling office, top schools, parks, and shopping plazas. This home is move-in ready! Appliances ordered, will be installed before move in. (id:49712)
Property Details
| MLS® Number | 1399678 |
| Property Type | Single Family |
| Neigbourhood | Brookline |
| Community Name | Kanata |
| AmenitiesNearBy | Public Transit, Recreation Nearby, Shopping |
| CommunityFeatures | Family Oriented |
| Features | Automatic Garage Door Opener |
| ParkingSpaceTotal | 2 |
Building
| BathroomTotal | 3 |
| BedroomsAboveGround | 3 |
| BedroomsTotal | 3 |
| Amenities | Laundry - In Suite |
| Appliances | Refrigerator, Dishwasher, Dryer, Hood Fan, Stove, Washer, Alarm System |
| BasementDevelopment | Finished |
| BasementType | Full (finished) |
| ConstructedDate | 2024 |
| CoolingType | Central Air Conditioning |
| ExteriorFinish | Brick, Siding |
| FireplacePresent | Yes |
| FireplaceTotal | 1 |
| FlooringType | Wall-to-wall Carpet, Hardwood, Ceramic |
| HalfBathTotal | 1 |
| HeatingFuel | Natural Gas |
| HeatingType | Forced Air |
| StoriesTotal | 2 |
| Type | Row / Townhouse |
| UtilityWater | Municipal Water |
Parking
| Attached Garage |
Land
| Acreage | No |
| LandAmenities | Public Transit, Recreation Nearby, Shopping |
| Sewer | Municipal Sewage System |
| SizeIrregular | * Ft X * Ft |
| SizeTotalText | * Ft X * Ft |
| ZoningDescription | Res |
Rooms
| Level | Type | Length | Width | Dimensions |
|---|---|---|---|---|
| Second Level | Primary Bedroom | 13'0" x 13'11" | ||
| Second Level | Bedroom | 10'0" x 11'1" | ||
| Second Level | Bedroom | 9'1" x 10'1" | ||
| Second Level | 3pc Bathroom | Measurements not available | ||
| Second Level | Laundry Room | Measurements not available | ||
| Second Level | Other | Measurements not available | ||
| Main Level | Kitchen | 8'8" x 16'3" | ||
| Main Level | Living Room | 10'4" x 14'0" | ||
| Main Level | Dining Room | 10'4" x 10'0" | ||
| Main Level | 2pc Bathroom | Measurements not available | ||
| Main Level | Porch | Measurements not available |
https://www.realtor.ca/real-estate/27091527/99-osler-street-kanata-brookline


2148 Carling Ave., Units 5 & 6
Ottawa, Ontario K2A 1H1

2148 Carling Ave., Units 5 & 6
Ottawa, Ontario K2A 1H1


































