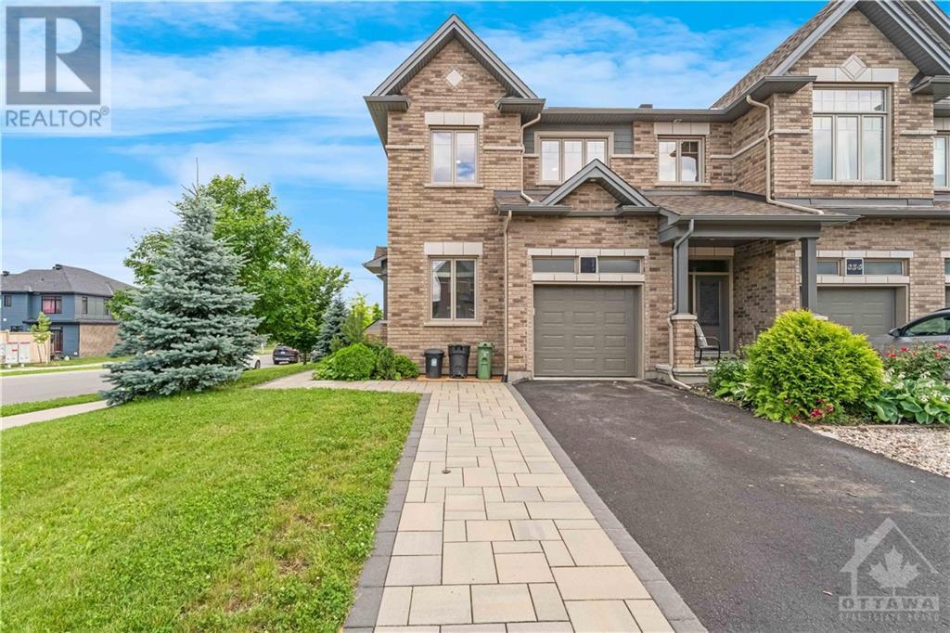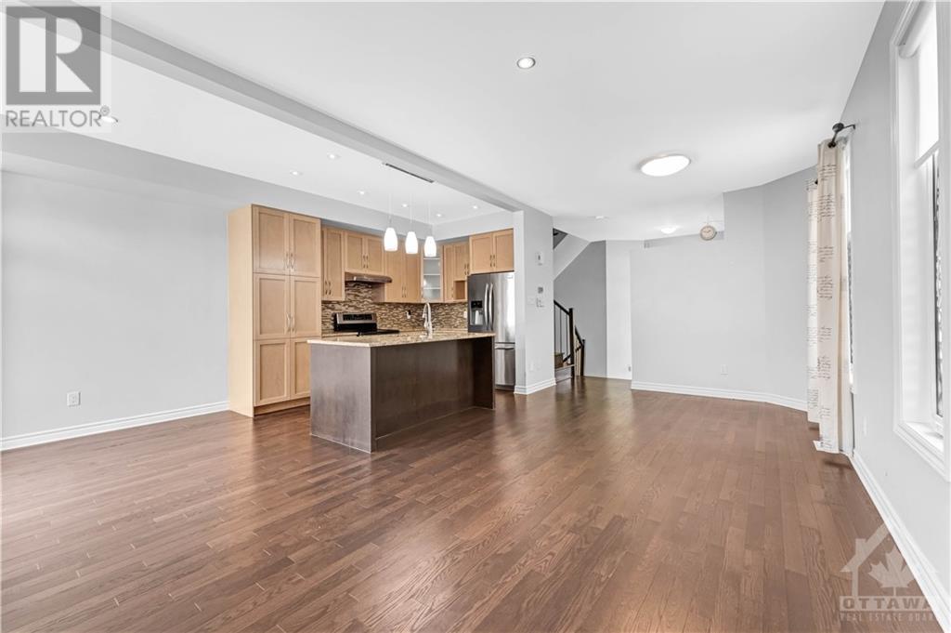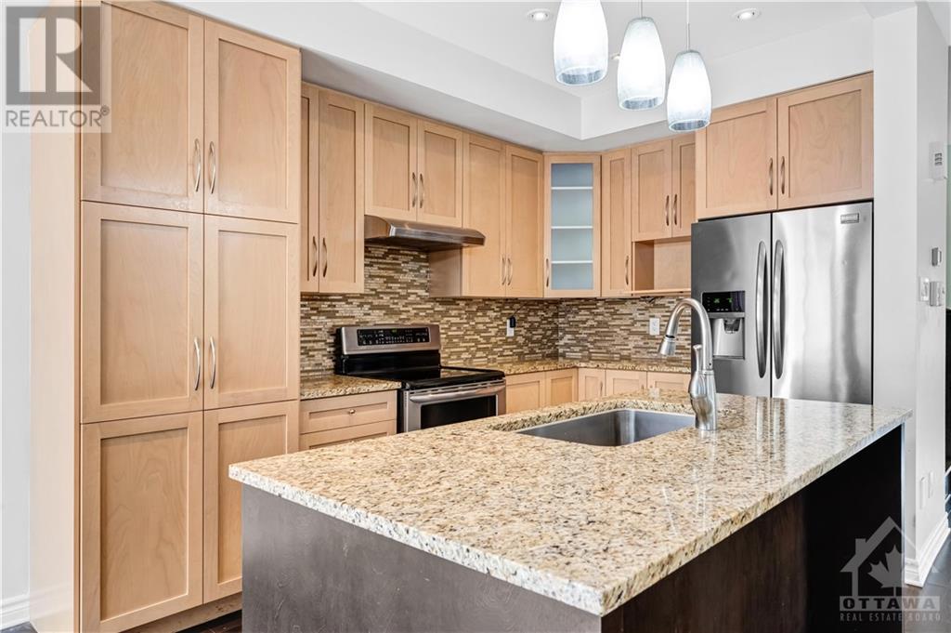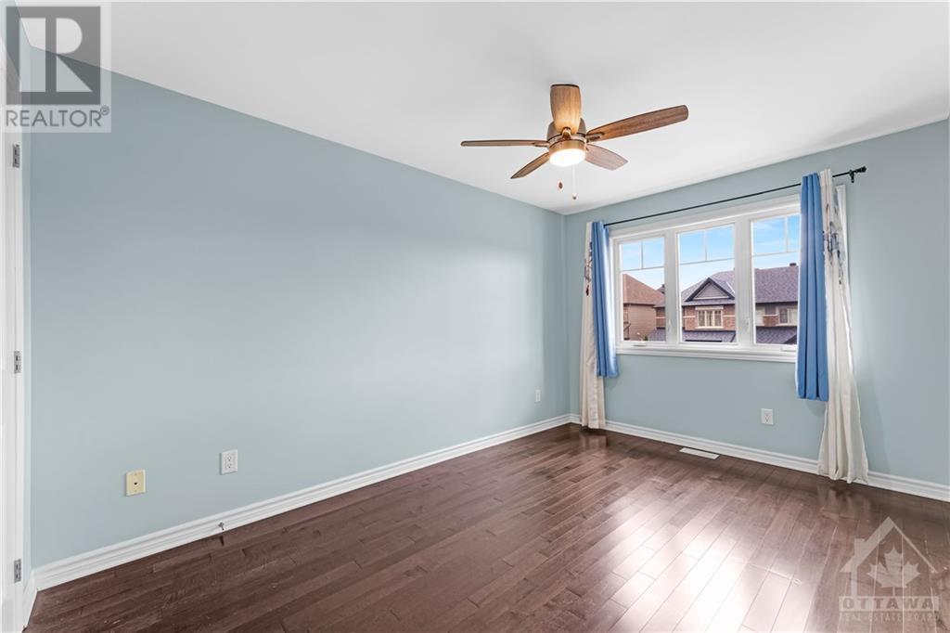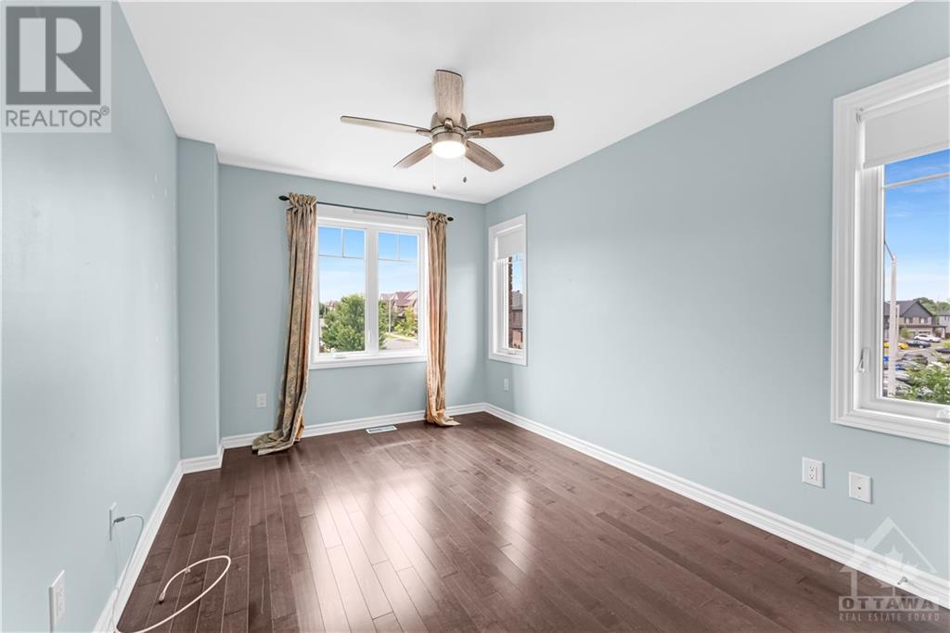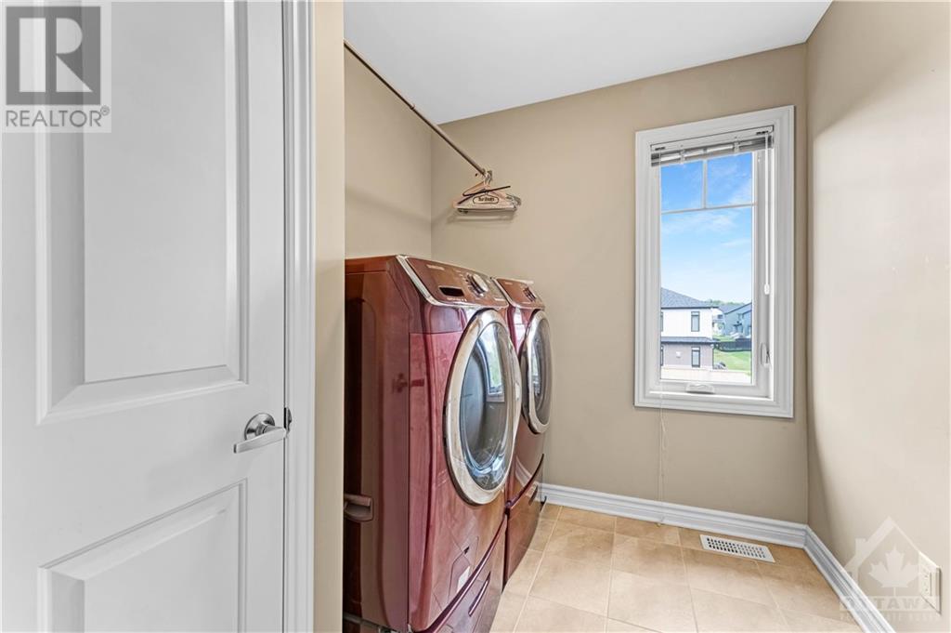991 Rotary Way Ottawa, Ontario K1T 0L9
$690,000
Discover modern urban living at its finest in this meticulously designed end unit townhouse located in Findlay Creek. Featuring three spacious bedrooms, four bathrooms, & a versatile den, this home offers ample space for comfortable living and entertaining. The chef's kitchen is a culinary masterpiece with granite countertops, sleek cabinetry, & stainless-steel appliances, perfect for preparing gourmet meals. The basement includes a private nanny suite with a 3pc bathroom, providing additional flexibility & privacy for guests or extended family. For added convenience, the garage is equipped with an EV charger, for those environmentally conscious residents. Outside, a backyard deck & fully fenced yard create a private retreat for outdoor enjoyment. With its upscale finishes, thoughtful design, & convenient location near local attractions, dining, & shopping, this home embodies the essence of upscale urban living in Findlay Creek. Schedule a private tour today & make this your next home. (id:49712)
Property Details
| MLS® Number | 1401376 |
| Property Type | Single Family |
| Neigbourhood | Findlay by the Park |
| Community Name | Gloucester |
| Amenities Near By | Golf Nearby, Public Transit, Shopping |
| Community Features | Family Oriented, School Bus |
| Features | Corner Site |
| Parking Space Total | 3 |
| Storage Type | Storage Shed |
| Structure | Deck |
Building
| Bathroom Total | 4 |
| Bedrooms Above Ground | 3 |
| Bedrooms Total | 3 |
| Appliances | Refrigerator, Dishwasher, Dryer, Hood Fan, Stove, Washer, Alarm System, Blinds |
| Basement Development | Finished |
| Basement Type | Full (finished) |
| Constructed Date | 2015 |
| Cooling Type | Central Air Conditioning |
| Exterior Finish | Brick, Siding |
| Fixture | Drapes/window Coverings |
| Flooring Type | Hardwood, Laminate, Tile |
| Foundation Type | Poured Concrete |
| Half Bath Total | 1 |
| Heating Fuel | Electric |
| Heating Type | Forced Air |
| Stories Total | 2 |
| Type | Row / Townhouse |
| Utility Water | Municipal Water |
Parking
| Attached Garage |
Land
| Acreage | No |
| Fence Type | Fenced Yard |
| Land Amenities | Golf Nearby, Public Transit, Shopping |
| Sewer | Municipal Sewage System |
| Size Depth | 98 Ft ,5 In |
| Size Frontage | 29 Ft |
| Size Irregular | 29 Ft X 98.39 Ft (irregular Lot) |
| Size Total Text | 29 Ft X 98.39 Ft (irregular Lot) |
| Zoning Description | Residential |
Rooms
| Level | Type | Length | Width | Dimensions |
|---|---|---|---|---|
| Second Level | Primary Bedroom | 16'3" x 12'6" | ||
| Second Level | 4pc Ensuite Bath | 14'11" x 6'4" | ||
| Second Level | Other | 7'2" x 5'3" | ||
| Second Level | Bedroom | 13'2" x 9'6" | ||
| Second Level | Bedroom | 13'2" x 9'5" | ||
| Second Level | Laundry Room | 7'4" x 6'9" | ||
| Second Level | Full Bathroom | 7'4" x 7'11" | ||
| Basement | Recreation Room | 18'4" x 15'1" | ||
| Basement | 3pc Bathroom | 6'8" x 5'6" | ||
| Main Level | Living Room/dining Room | 22'0" x 11'3" | ||
| Main Level | Den | 10'4" x 8'7" | ||
| Main Level | Kitchen | 8'0" x 11'9" | ||
| Main Level | Eating Area | 9'0" x 8'0" | ||
| Main Level | Partial Bathroom | 5'0" x 4'5" |
https://www.realtor.ca/real-estate/27140301/991-rotary-way-ottawa-findlay-by-the-park

2733 Lancaster Road, Unit 121
Ottawa, Ontario K1B 0A9


2733 Lancaster Road, Unit 121
Ottawa, Ontario K1B 0A9

