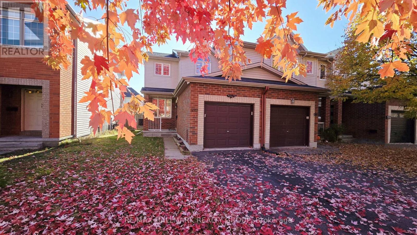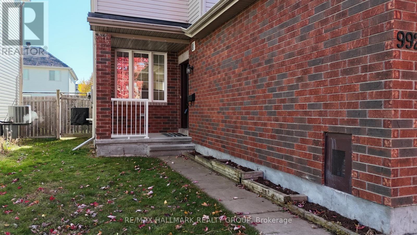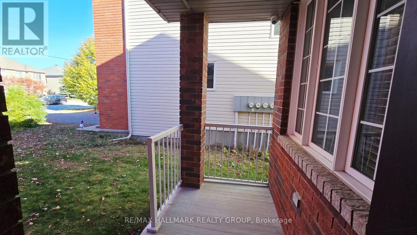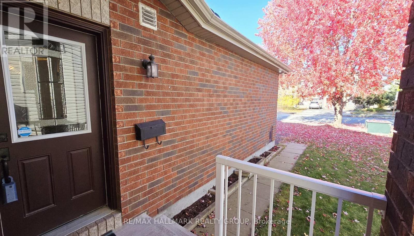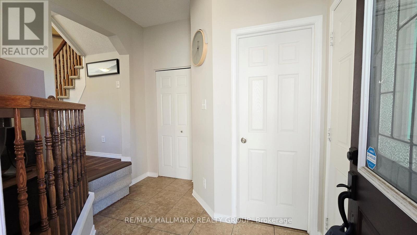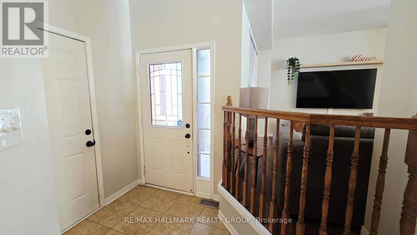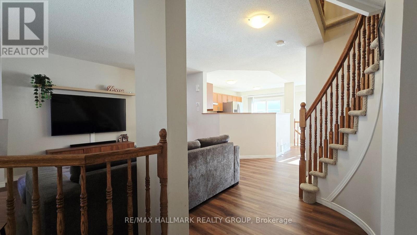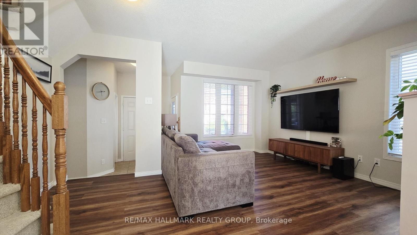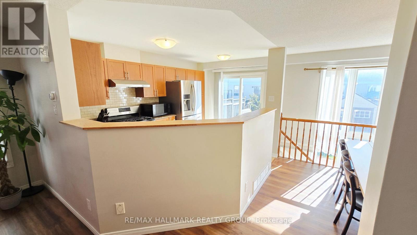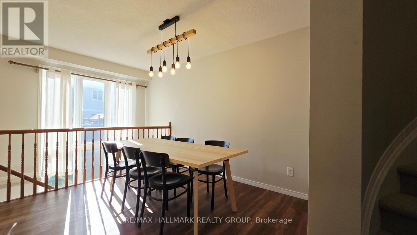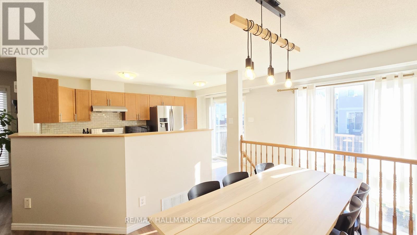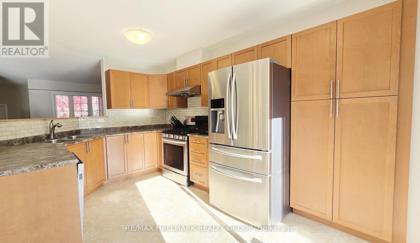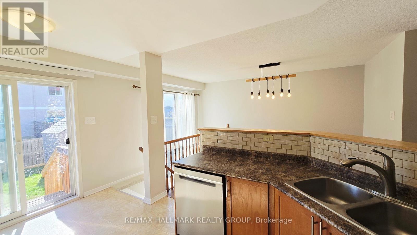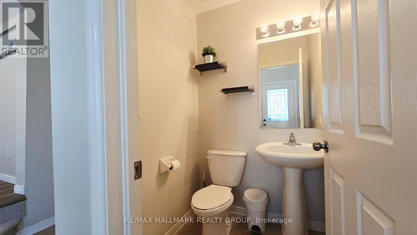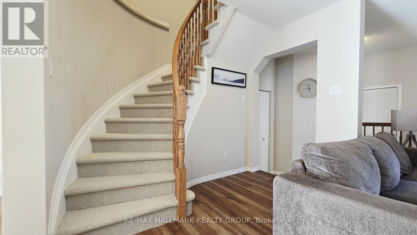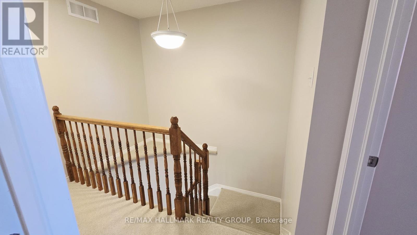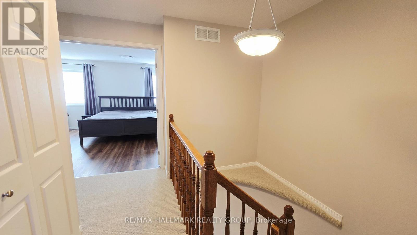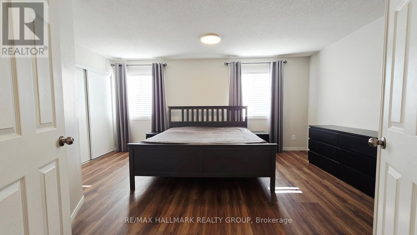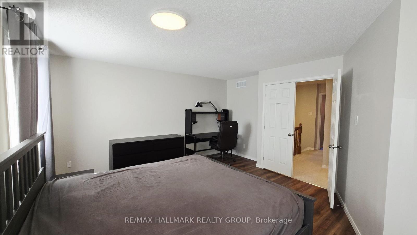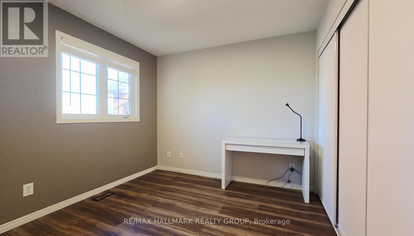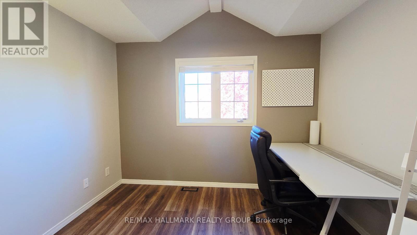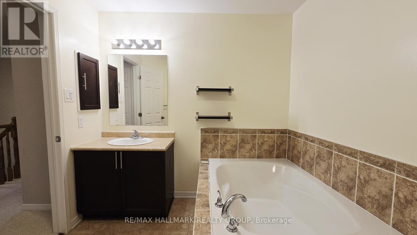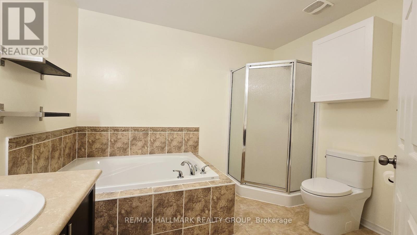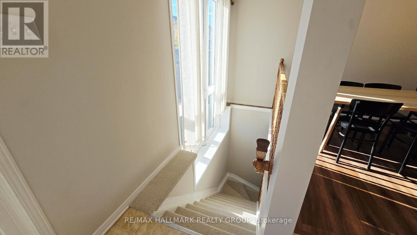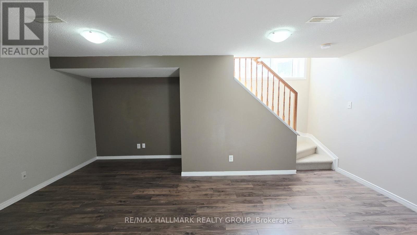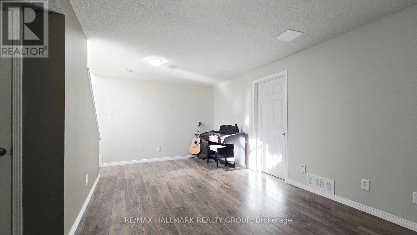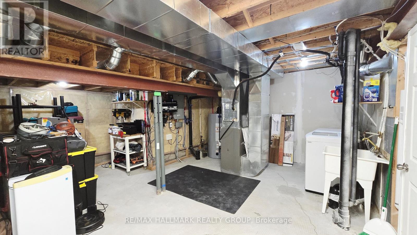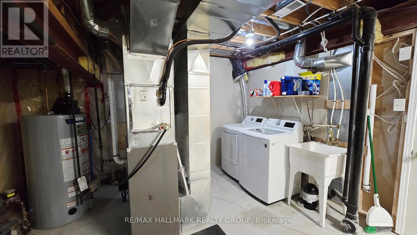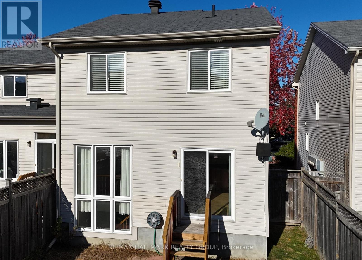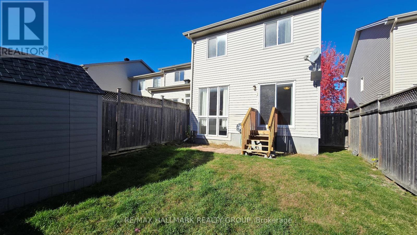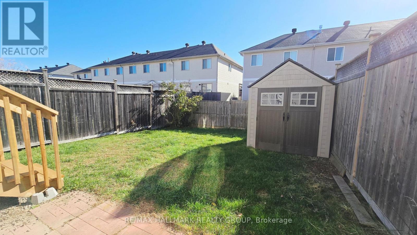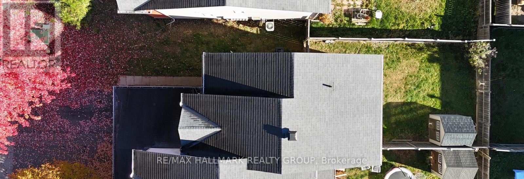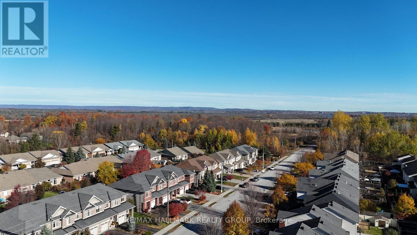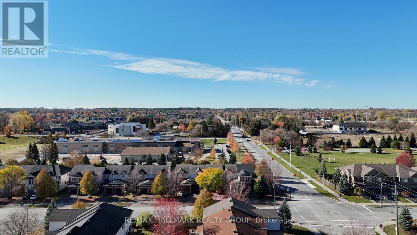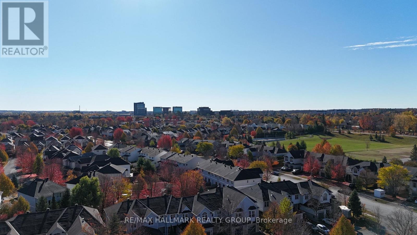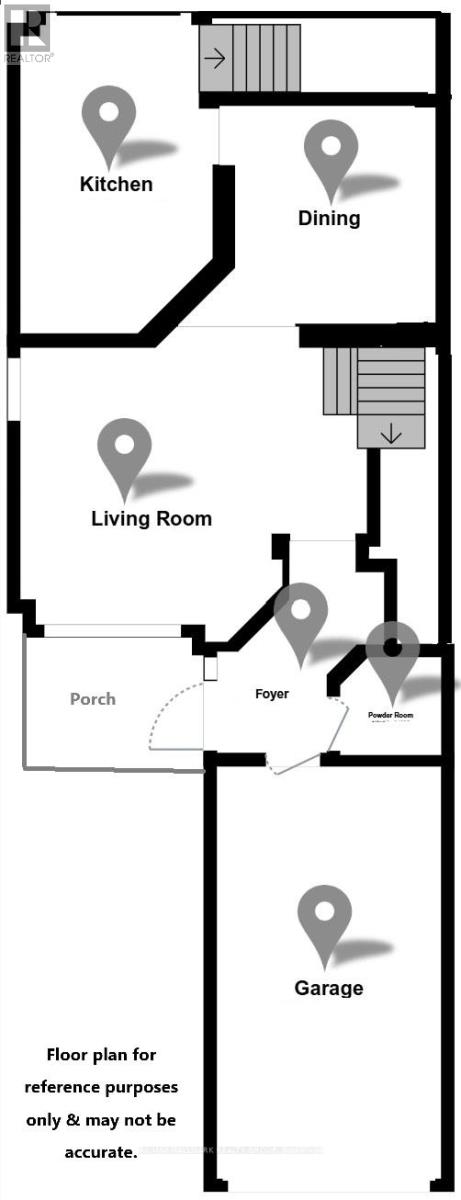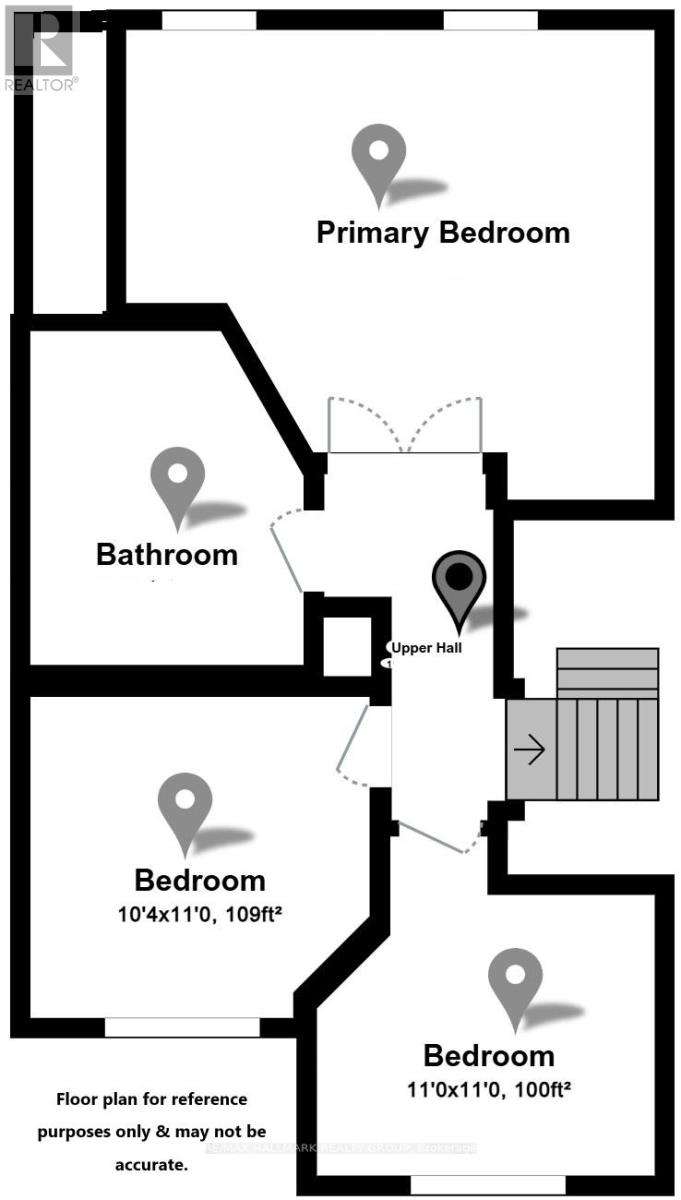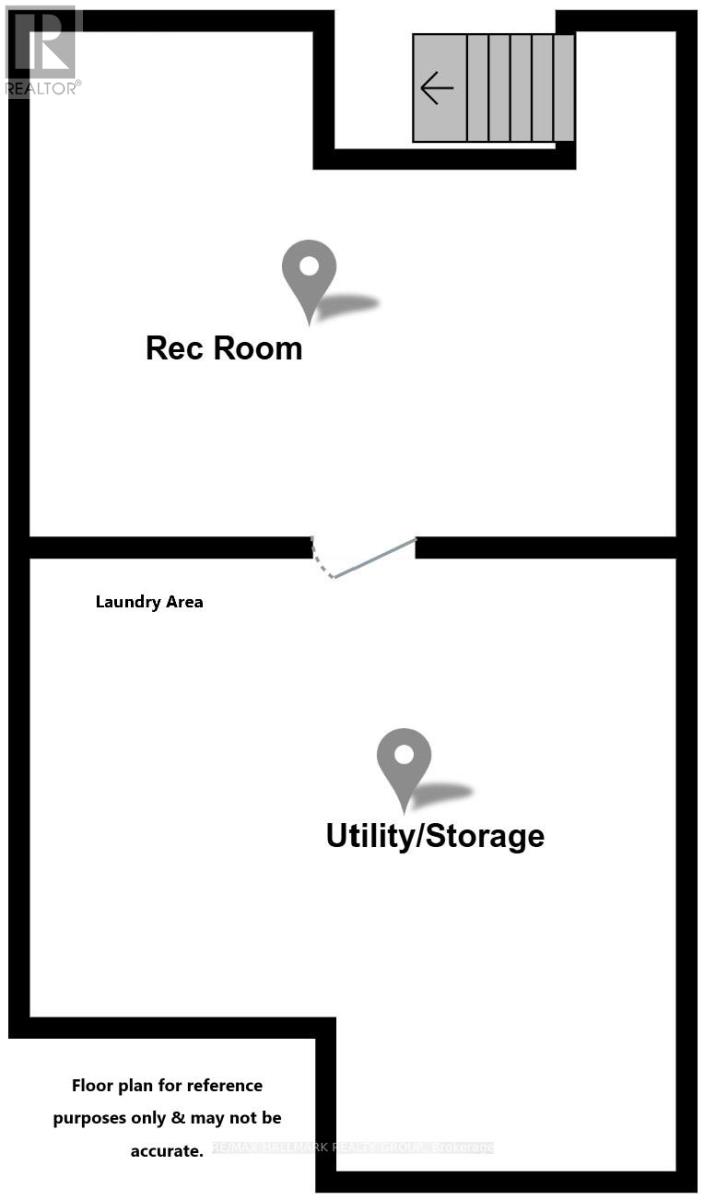3 Bedroom
2 Bathroom
1,100 - 1,500 ft2
Central Air Conditioning
Forced Air
Landscaped
$549,900
END-UNIT in MOVE-IN CONDITION! Experience the vibrant energy of Kanata's High Tech neighbourhood in this incredible 3-Bedroom, 2 Bath End-Unit Townhome. Enjoy easy access to amenities, including parks, trails, schools, shopping, recreational facilities, a golf course and public transit. This home is set and ready for you to move in, so step inside to a sun-filled open-concept main floor featuring cheery living and dining areas, and a well-appointed kitchen with abundant cabinetry, generous counter space and stainless steel appliances-including a natural gas range. South-facing windows flood this home with natural light, creating a warm and happy atmosphere. Upstairs, the large Primary Bedroom impresses with a double-door entry, while two additional bedrooms offer flexibility for family, guests, or a home office. The main bathroom is a welcomed retreat with its large soaker tub and comes with a separate shower. The lower-level family room is bright and cozy, thanks to a large window above the staircase. Lots of storage space in the unfinished section. Note: Brand new carpeting installed on staircases. Updated laminate flooring in principal rooms for easy care & durability. Outside, enjoy the southern exposed, fenced yard with patio & storage shed, is the perfect place for pets and children to play safely. A covered front porch adds to the front curb appeal. Parking for 2 cars in the laneway. You'll love the location of this home! Whether you're a tech enthusiast or simply seeking a thriving community for you and your family, don't miss your chance to own in one of Kanata's most connected and family-friendly communities! (id:49712)
Property Details
|
MLS® Number
|
X12490312 |
|
Property Type
|
Single Family |
|
Neigbourhood
|
Kanata |
|
Community Name
|
9008 - Kanata - Morgan's Grant/South March |
|
Parking Space Total
|
3 |
|
Structure
|
Patio(s), Porch |
Building
|
Bathroom Total
|
2 |
|
Bedrooms Above Ground
|
3 |
|
Bedrooms Total
|
3 |
|
Appliances
|
Garage Door Opener Remote(s), Water Heater, Dishwasher, Dryer, Garage Door Opener, Range, Washer, Window Coverings, Refrigerator |
|
Basement Development
|
Partially Finished |
|
Basement Type
|
Full (partially Finished) |
|
Construction Style Attachment
|
Attached |
|
Cooling Type
|
Central Air Conditioning |
|
Exterior Finish
|
Brick, Vinyl Siding |
|
Foundation Type
|
Poured Concrete |
|
Half Bath Total
|
1 |
|
Heating Fuel
|
Natural Gas |
|
Heating Type
|
Forced Air |
|
Stories Total
|
2 |
|
Size Interior
|
1,100 - 1,500 Ft2 |
|
Type
|
Row / Townhouse |
|
Utility Water
|
Municipal Water |
Parking
Land
|
Acreage
|
No |
|
Landscape Features
|
Landscaped |
|
Sewer
|
Sanitary Sewer |
|
Size Depth
|
106 Ft ,7 In |
|
Size Frontage
|
25 Ft ,2 In |
|
Size Irregular
|
25.2 X 106.6 Ft |
|
Size Total Text
|
25.2 X 106.6 Ft |
Rooms
| Level |
Type |
Length |
Width |
Dimensions |
|
Second Level |
Primary Bedroom |
5.23 m |
4.14 m |
5.23 m x 4.14 m |
|
Second Level |
Bedroom 2 |
3.15 m |
3 m |
3.15 m x 3 m |
|
Second Level |
Bedroom 3 |
2.77 m |
3.28 m |
2.77 m x 3.28 m |
|
Second Level |
Bathroom |
2.49 m |
3.1 m |
2.49 m x 3.1 m |
|
Basement |
Utility Room |
3 m |
3.66 m |
3 m x 3.66 m |
|
Basement |
Other |
5.49 m |
2.64 m |
5.49 m x 2.64 m |
|
Basement |
Family Room |
5.49 m |
3.81 m |
5.49 m x 3.81 m |
|
Basement |
Laundry Room |
1.37 m |
2.49 m |
1.37 m x 2.49 m |
|
Main Level |
Living Room |
3.58 m |
3.96 m |
3.58 m x 3.96 m |
|
Main Level |
Dining Room |
2.79 m |
3.28 m |
2.79 m x 3.28 m |
|
Main Level |
Kitchen |
2.24 m |
4.57 m |
2.24 m x 4.57 m |
|
Main Level |
Bathroom |
1.35 m |
1.37 m |
1.35 m x 1.37 m |
https://www.realtor.ca/real-estate/29047464/992-klondike-road-ottawa-9008-kanata-morgans-grantsouth-march
