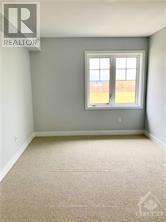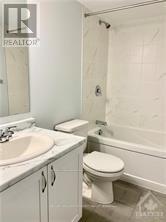996 Chapman Mills Drive Ottawa, Ontario K2J 7J2
$2,300 Monthly
Welcome to this beautifully designed open-concept townhome located in the highly sought-after Barrhaven community. Featuring 2 spacious bedrooms and 3 modern bathrooms, this home offers both comfort and convenience. The contemporary kitchen is equipped with brand-new stainless steel appliances, upgraded cabinetry, and elegant quartz countertops ideal for any home chef. The primary bedroom includes a luxurious ensuite bathroom with a floor-to-ceiling glass walk-in shower. Enjoy serene views of the expansive green space in front of the building. Two private balconies one off the living room and another from the primary bedroom provide perfect spots to relax and unwind. Located just a short walk from a major shopping hub featuring Loblaws, Walmart, HomeSense, various restaurants, and a movie theatre. Families will appreciate the proximity to St. Joseph High School and being within a top-rated school district. Inside, the home boasts neutral finishes throughout, upgraded laminate flooring on the second floor, and cozy Berber carpeting on the staircases and bedrooms. Conveniently, the laundry is situated on the top floor. Additional highlights include a spacious main-floor storage area. Don't miss the opportunity to make this exceptional property your new home. For more information or to schedule a viewing, please don't hesitate to call or write to me. (id:49712)
Property Details
| MLS® Number | X12075722 |
| Property Type | Single Family |
| Neigbourhood | Nepean |
| Community Name | 7704 - Barrhaven - Heritage Park |
| Community Features | Pets Not Allowed |
| Features | Balcony, In Suite Laundry |
| Parking Space Total | 1 |
Building
| Bathroom Total | 3 |
| Bedrooms Above Ground | 2 |
| Bedrooms Total | 2 |
| Appliances | Water Heater, Dishwasher, Dryer, Hood Fan, Stove, Washer, Refrigerator |
| Cooling Type | Central Air Conditioning |
| Exterior Finish | Vinyl Siding, Brick Facing |
| Half Bath Total | 1 |
| Heating Fuel | Natural Gas |
| Heating Type | Forced Air |
| Stories Total | 2 |
| Size Interior | 1,200 - 1,399 Ft2 |
| Type | Row / Townhouse |
Parking
| No Garage |
Land
| Acreage | No |
Rooms
| Level | Type | Length | Width | Dimensions |
|---|---|---|---|---|
| Second Level | Living Room | 5.13 m | 4.69 m | 5.13 m x 4.69 m |
| Second Level | Kitchen | 3.2 m | 2.66 m | 3.2 m x 2.66 m |
| Second Level | Other | 3.96 m | 2.51 m | 3.96 m x 2.51 m |
| Second Level | Other | 2.59 m | 2.51 m | 2.59 m x 2.51 m |
| Third Level | Primary Bedroom | 4.11 m | 2.89 m | 4.11 m x 2.89 m |
| Third Level | Bedroom | 4.21 m | 2.89 m | 4.21 m x 2.89 m |


610 Bronson Avenue
Ottawa, Ontario K1S 4E6

7240 Woodbine Ave Unit 103
Markham, Ontario L3R 1A4


































