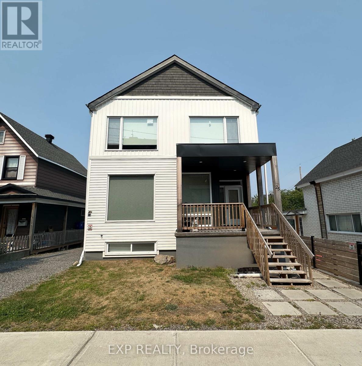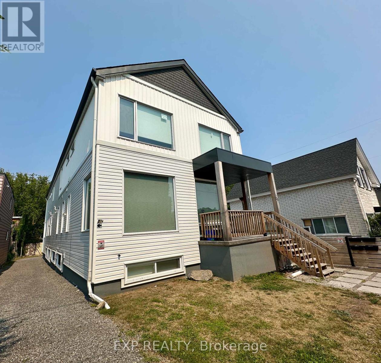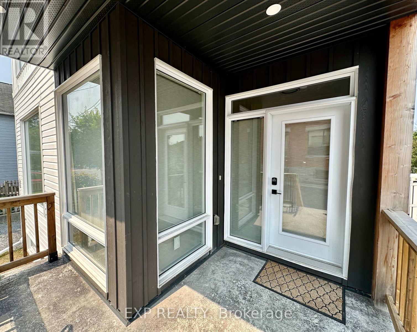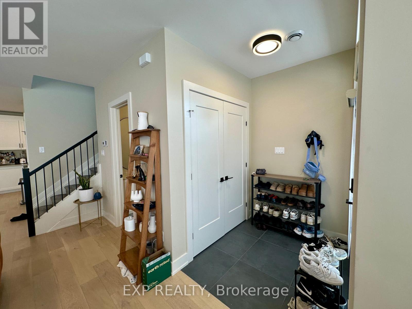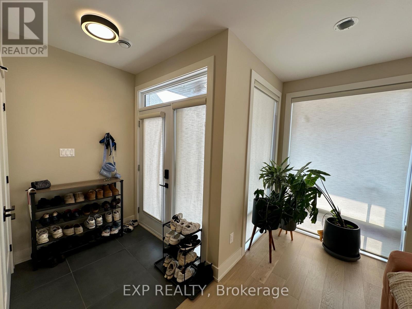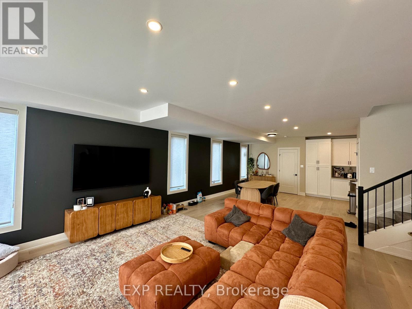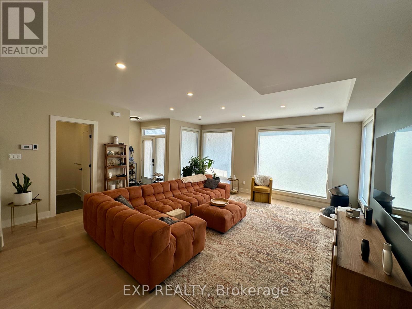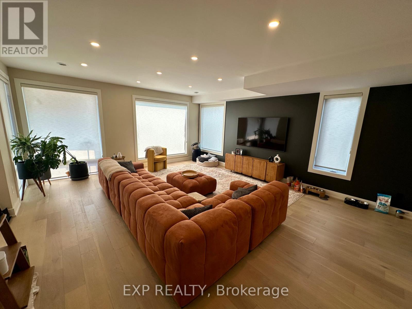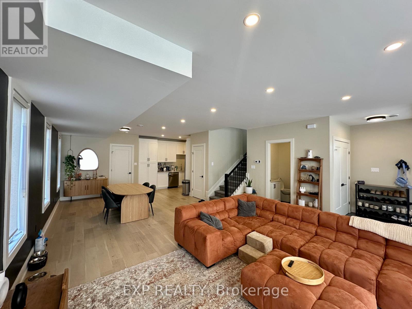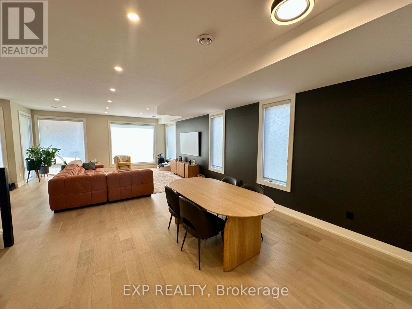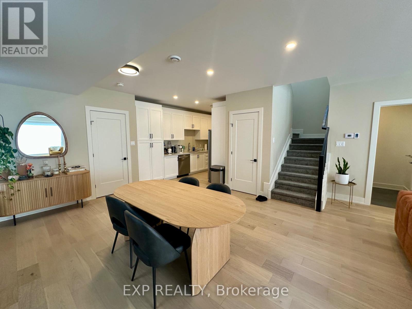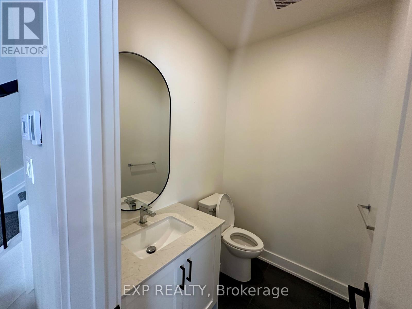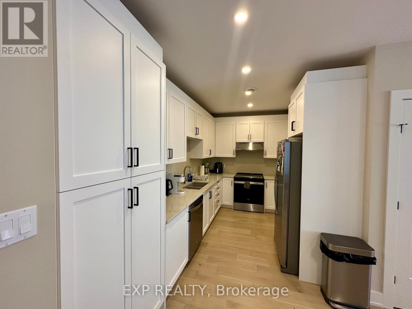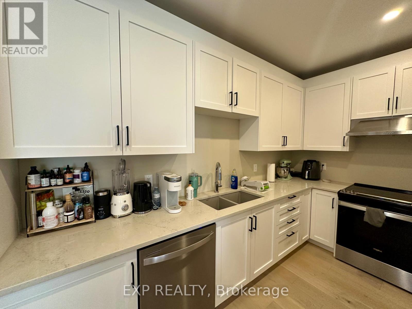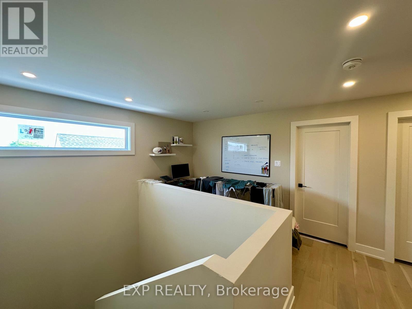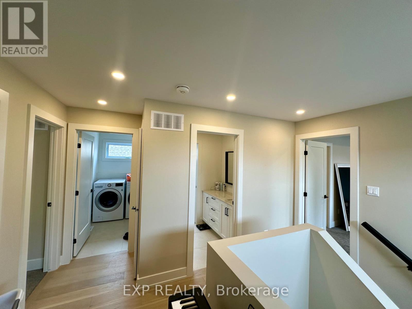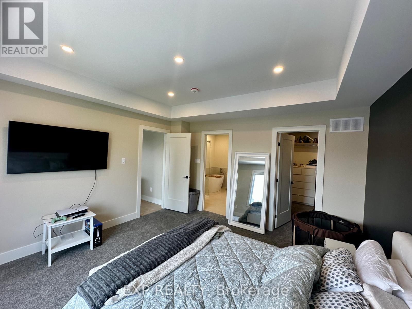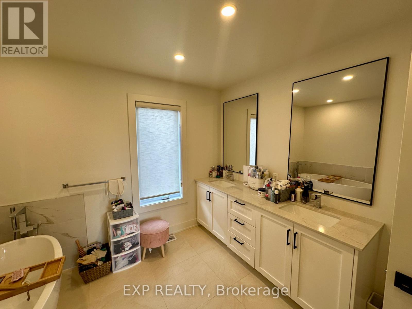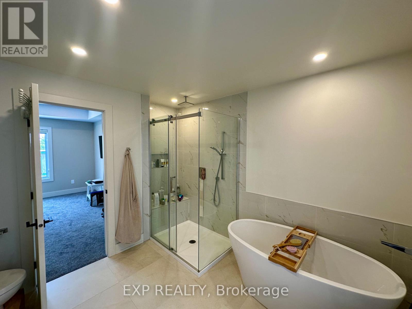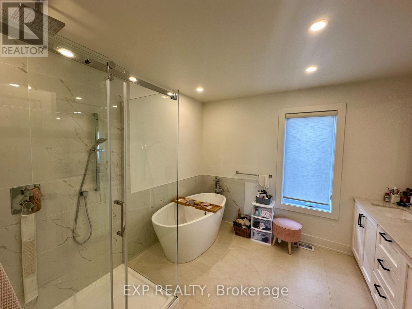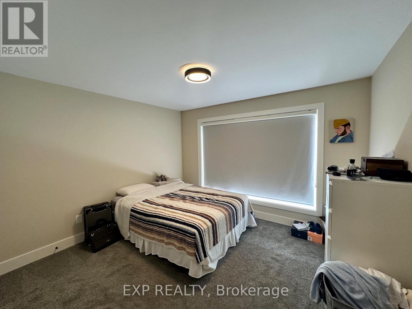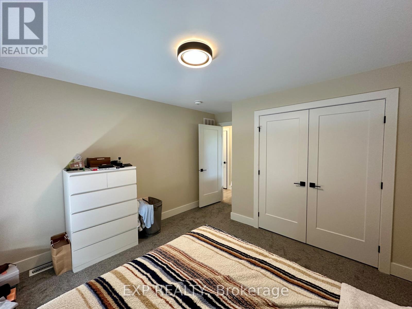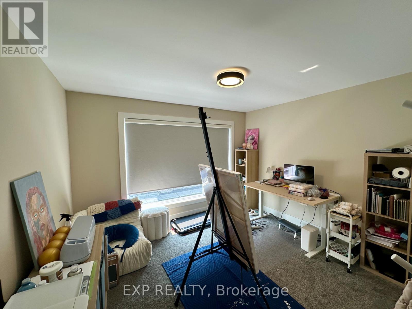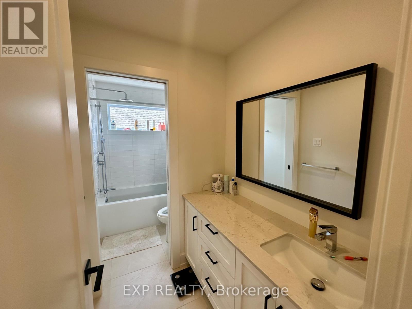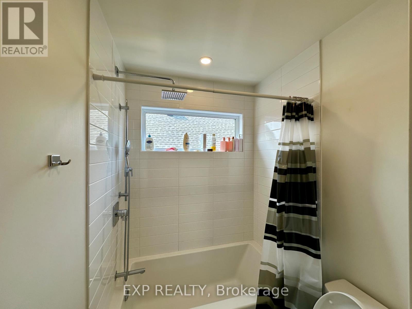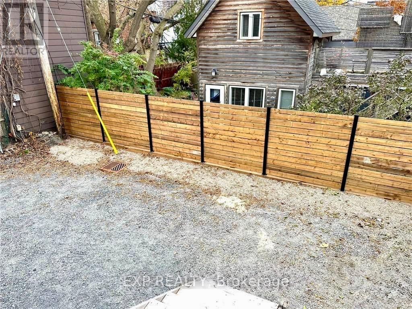A - 25 O'meara Street Ottawa, Ontario K1Y 2S8
$3,750 Monthly
Luxury 3-Bedroom Semi-Detached just steps from the best that Hintonburg has to offer. This 2,000 sq. ft. semi-detached rental combines luxury living with urban convenience. Thoughtfully designed with high-end finishes throughout, the open-concept main floor is perfect for entertaining, featuring floor-to-ceiling windows that fill the home with natural light. Upstairs, the spacious primary suite offers a walk-in closet and a spa-like ensuite with a soaker tub and glass shower. Two additional bedrooms, a stylish 4-piece bathroom, a convenient laundry room, and a versatile loft ideal as a home office or reading nook complete the upper level. This home is more than a rental; it's a lifestyle in one of Ottawa's most sought-after neighbourhoods. One surface parking space at the rear. Tenants are responsible for all utilities. Water is fixed at $50/month. Rental application, valid ID, credit check, and income verification required with all offers to lease. Available September 1, 2025 (id:49712)
Property Details
| MLS® Number | X12325983 |
| Property Type | Single Family |
| Neigbourhood | Hintonburg |
| Community Name | 4202 - Hintonburg |
| Amenities Near By | Public Transit, Park |
| Features | In Suite Laundry |
| Parking Space Total | 1 |
Building
| Bathroom Total | 3 |
| Bedrooms Above Ground | 3 |
| Bedrooms Total | 3 |
| Age | 0 To 5 Years |
| Appliances | Dishwasher, Dryer, Stove, Washer, Refrigerator |
| Construction Style Attachment | Semi-detached |
| Cooling Type | Central Air Conditioning, Air Exchanger |
| Exterior Finish | Vinyl Siding |
| Foundation Type | Concrete |
| Heating Fuel | Natural Gas |
| Heating Type | Forced Air |
| Stories Total | 2 |
| Size Interior | 1,500 - 2,000 Ft2 |
| Type | House |
| Utility Water | Municipal Water |
Parking
| No Garage |
Land
| Acreage | No |
| Land Amenities | Public Transit, Park |
| Sewer | Sanitary Sewer |
Rooms
| Level | Type | Length | Width | Dimensions |
|---|---|---|---|---|
| Second Level | Primary Bedroom | 4.26 m | 4.11 m | 4.26 m x 4.11 m |
| Second Level | Bedroom | 3.65 m | 3.35 m | 3.65 m x 3.35 m |
| Second Level | Bedroom | 3.65 m | 3.35 m | 3.65 m x 3.35 m |
| Second Level | Loft | 2.84 m | 1.7 m | 2.84 m x 1.7 m |
| Second Level | Laundry Room | 2.43 m | 1.57 m | 2.43 m x 1.57 m |
| Main Level | Living Room | 5.48 m | 5.89 m | 5.48 m x 5.89 m |
| Main Level | Kitchen | 4.62 m | 2.66 m | 4.62 m x 2.66 m |
| Main Level | Dining Room | 4.52 m | 3.7 m | 4.52 m x 3.7 m |
| Main Level | Foyer | 1.82 m | 1.52 m | 1.82 m x 1.52 m |
Utilities
| Cable | Available |
| Electricity | Installed |
| Sewer | Installed |
https://www.realtor.ca/real-estate/28692909/a-25-omeara-street-ottawa-4202-hintonburg

Salesperson
(613) 266-2460
www.teamtoday.ca/
https://www.facebook.com/TeamToday.ca
https://www.instagram.com/teamtoday.ca/

