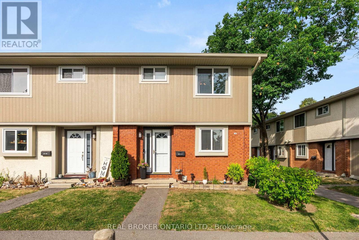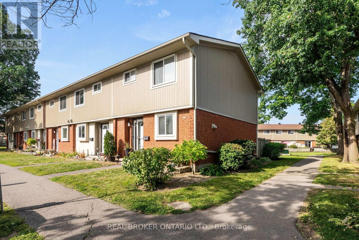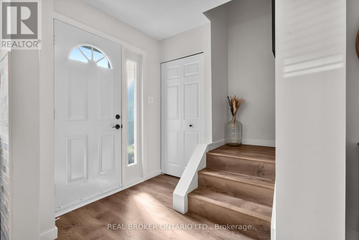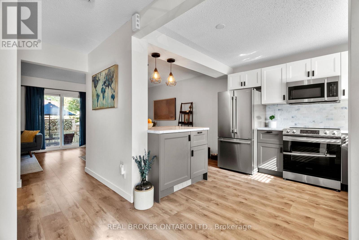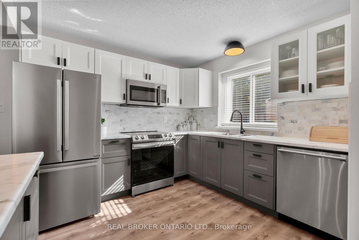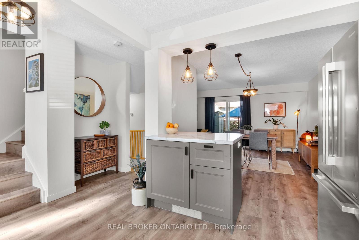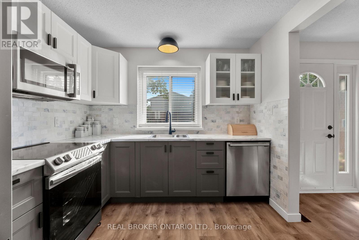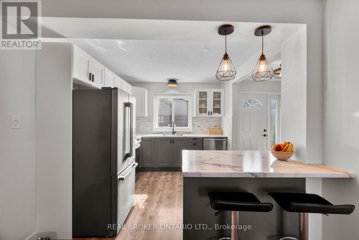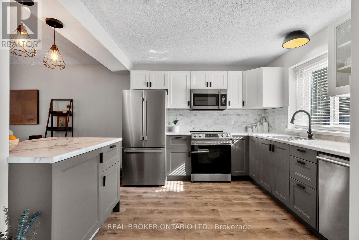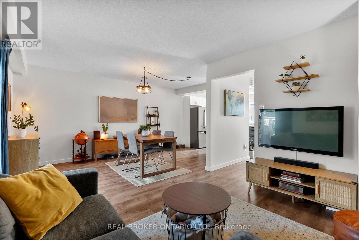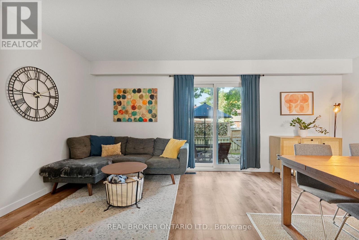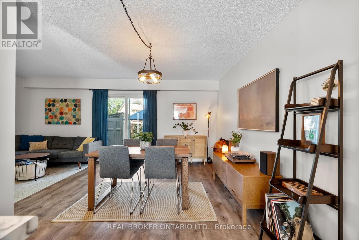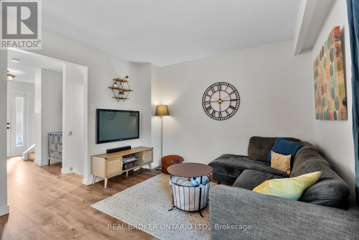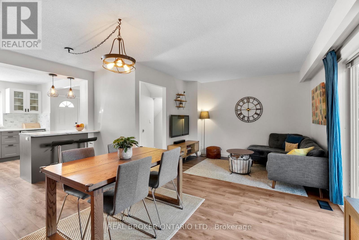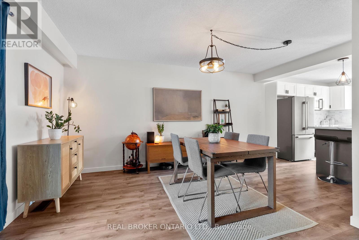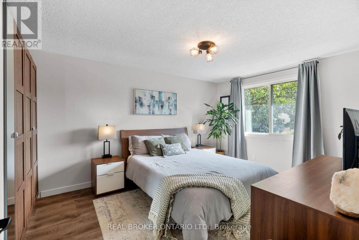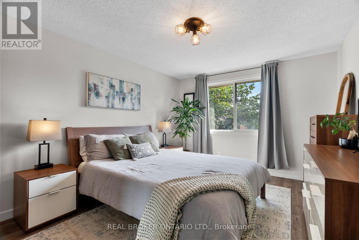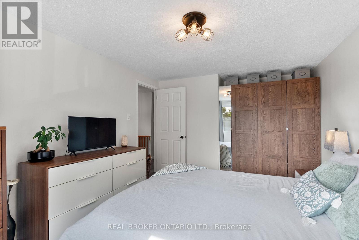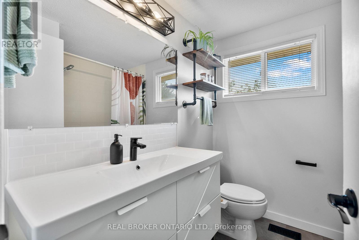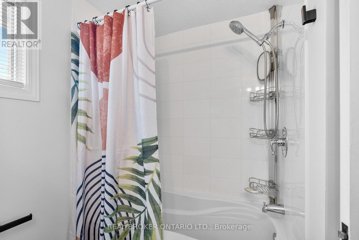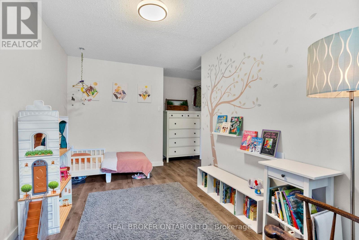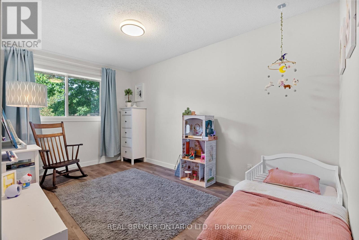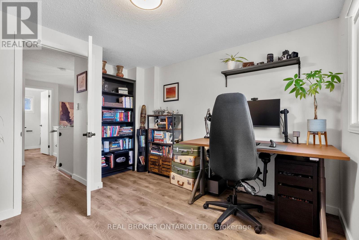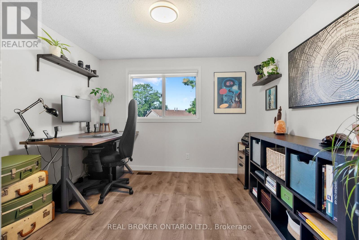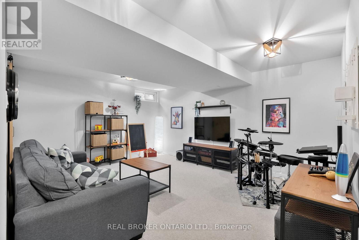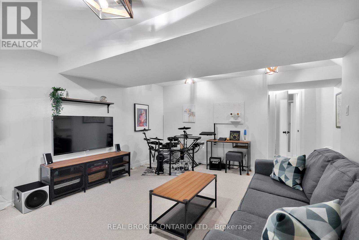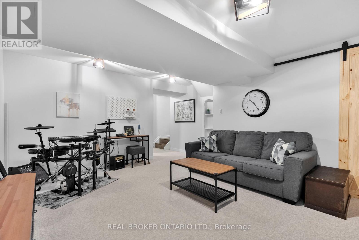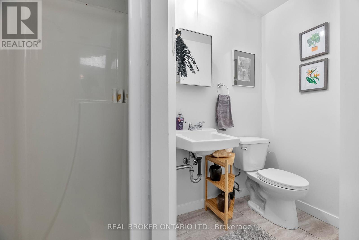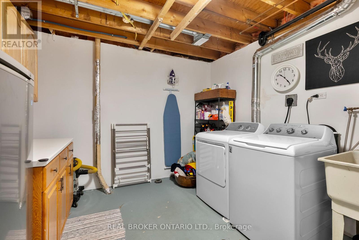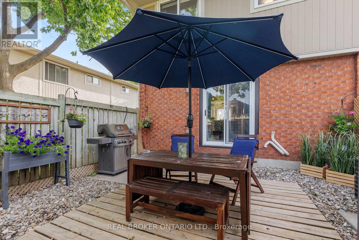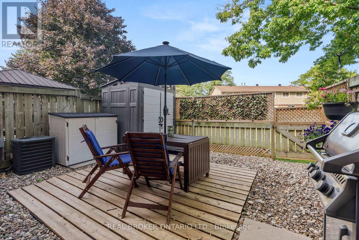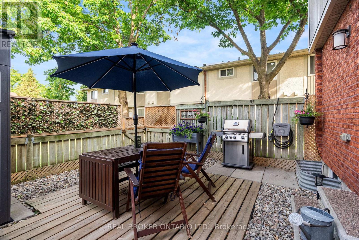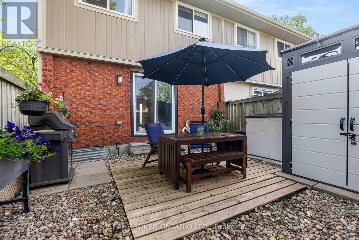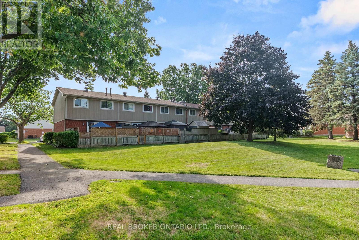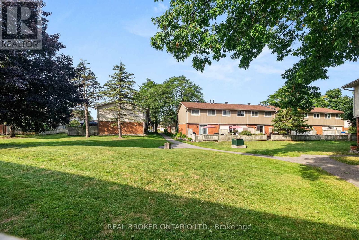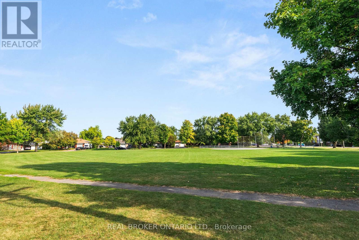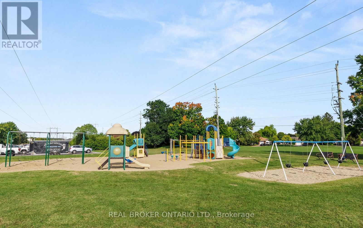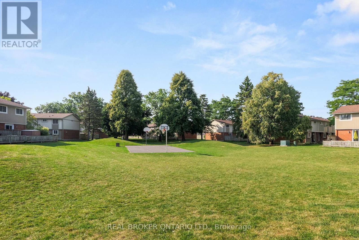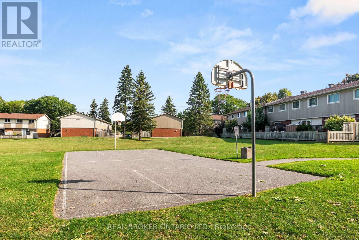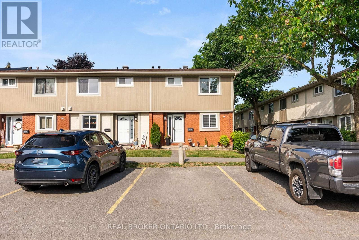A - 3911 Old Richmond Road Ottawa, Ontario K2H 8T9
$419,900Maintenance, Water, Insurance
$463 Monthly
Maintenance, Water, Insurance
$463 MonthlyWelcome to 3911 Old Richmond Road. This stylishly updated end-unit townhome has been beautifully refreshed offering the perfect blend of modern updates and spacious comfort. Recently renovated, the home showcases wide plank laminate flooring on the main and upper levels, a fully modernized kitchen with contemporary finishes and new stainless steel appliances, and thoughtfully selected lighting fixtures that add a subtle edge to the soft, freshly painted interior. The lower level has been completely transformed into a bright and inviting family/rec-room, creating an ideal space for relaxing or entertaining. Outside, the fully fenced backyard is low-maintenance and thoughtfully landscaped with river stone for a clean, stylish look. Parking is conveniently located right at your front door, with plenty of visitor parking nearby. Lynwood Manor is a quiet, family friendly community known for its pride of ownership and strong sense of neighbourhood. Tucked away from the main road yet close to all amenities, this location offers the best of privacy and accessibility. 3911 Old Richmond Road combines a fresh, modern aesthetic with a welcoming, established setting, ready for you to move in and enjoy. (id:49712)
Property Details
| MLS® Number | X12459573 |
| Property Type | Single Family |
| Neigbourhood | West Carleton-March |
| Community Name | 7805 - Arbeatha Park |
| Community Features | Pet Restrictions |
| Features | In Suite Laundry |
| Parking Space Total | 1 |
Building
| Bathroom Total | 2 |
| Bedrooms Above Ground | 3 |
| Bedrooms Total | 3 |
| Age | 31 To 50 Years |
| Appliances | Blinds, Dishwasher, Dryer, Microwave, Storage Shed, Stove, Washer, Refrigerator |
| Basement Development | Partially Finished |
| Basement Type | N/a (partially Finished) |
| Cooling Type | Central Air Conditioning |
| Exterior Finish | Brick, Vinyl Siding |
| Heating Fuel | Natural Gas |
| Heating Type | Forced Air |
| Stories Total | 2 |
| Size Interior | 1,000 - 1,199 Ft2 |
| Type | Row / Townhouse |
Parking
| No Garage |
Land
| Acreage | No |
Rooms
| Level | Type | Length | Width | Dimensions |
|---|---|---|---|---|
| Second Level | Primary Bedroom | 3.17 m | 4.78 m | 3.17 m x 4.78 m |
| Second Level | Bedroom 2 | 3.17 m | 4.76 m | 3.17 m x 4.76 m |
| Second Level | Bedroom 3 | 3.2 m | 3.69 m | 3.2 m x 3.69 m |
| Second Level | Bathroom | 2.29 m | 2.24 m | 2.29 m x 2.24 m |
| Lower Level | Laundry Room | 3.01 m | 3.06 m | 3.01 m x 3.06 m |
| Lower Level | Family Room | 4.55 m | 6.68 m | 4.55 m x 6.68 m |
| Lower Level | Bathroom | 2.45 m | 1.6 m | 2.45 m x 1.6 m |
| Main Level | Kitchen | 2.82 m | 3.61 m | 2.82 m x 3.61 m |
| Main Level | Dining Room | 2.82 m | 4.49 m | 2.82 m x 4.49 m |
| Main Level | Living Room | 2.74 m | 3.3 m | 2.74 m x 3.3 m |
| Main Level | Foyer | 1.91 m | 4.79 m | 1.91 m x 4.79 m |
https://www.realtor.ca/real-estate/28983719/a-3911-old-richmond-road-ottawa-7805-arbeatha-park


1 Rideau St Unit 7th Floor
Ottawa, Ontario K1N 8S7
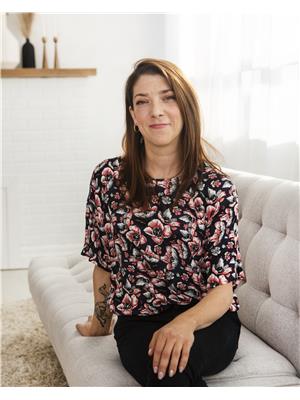

1 Rideau St Unit 7th Floor
Ottawa, Ontario K1N 8S7
