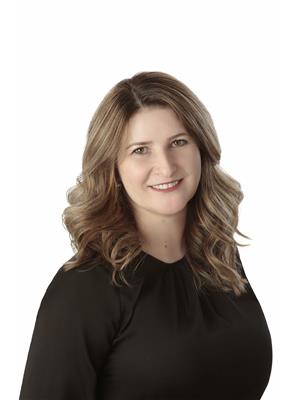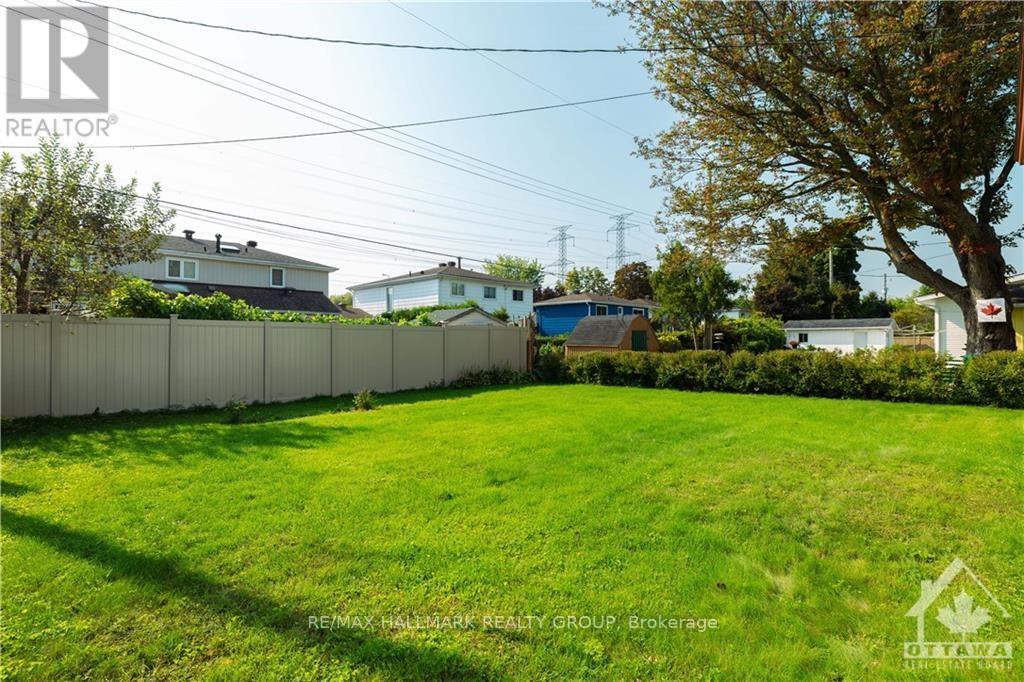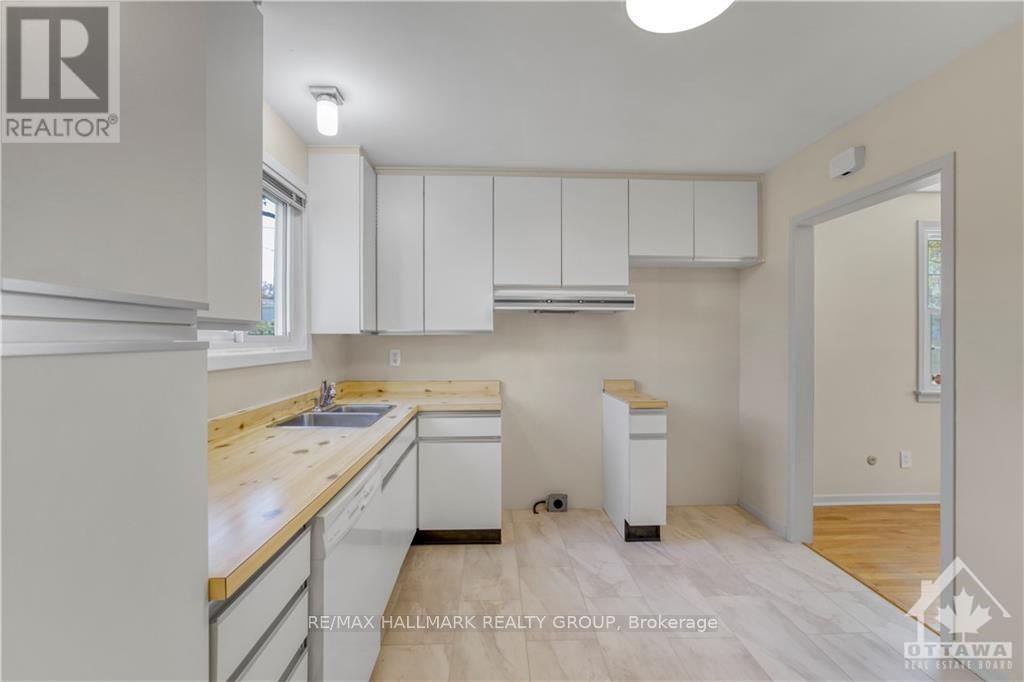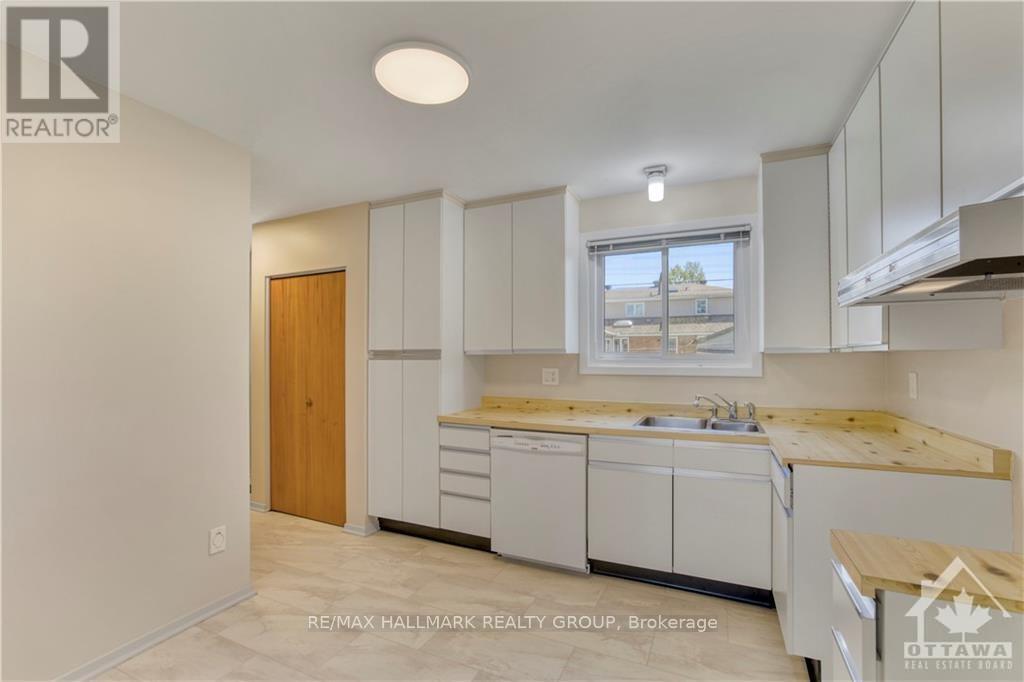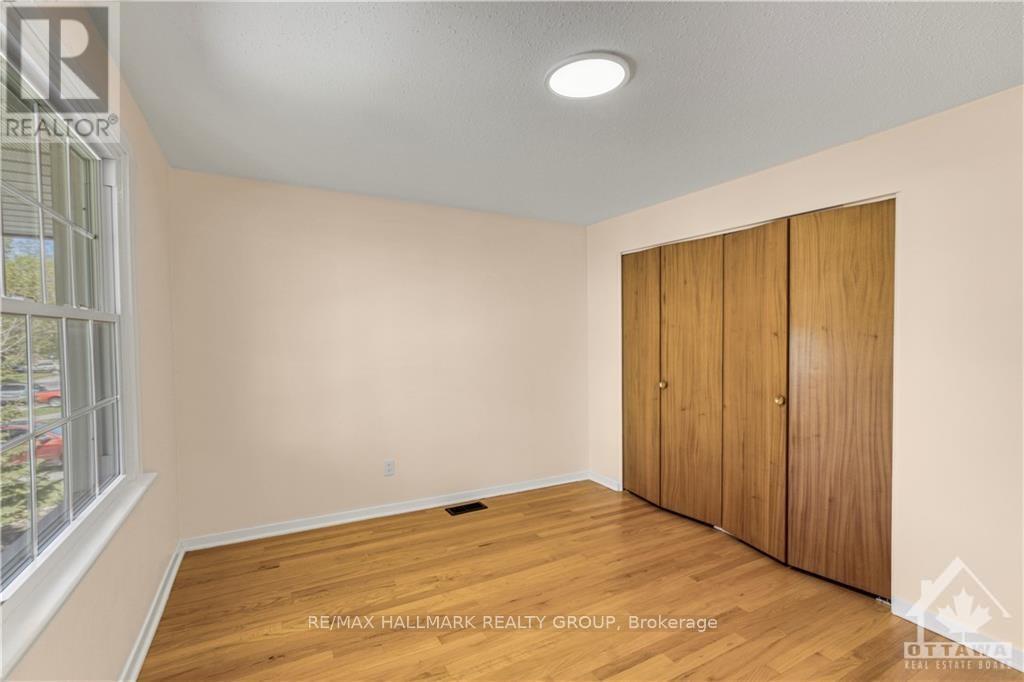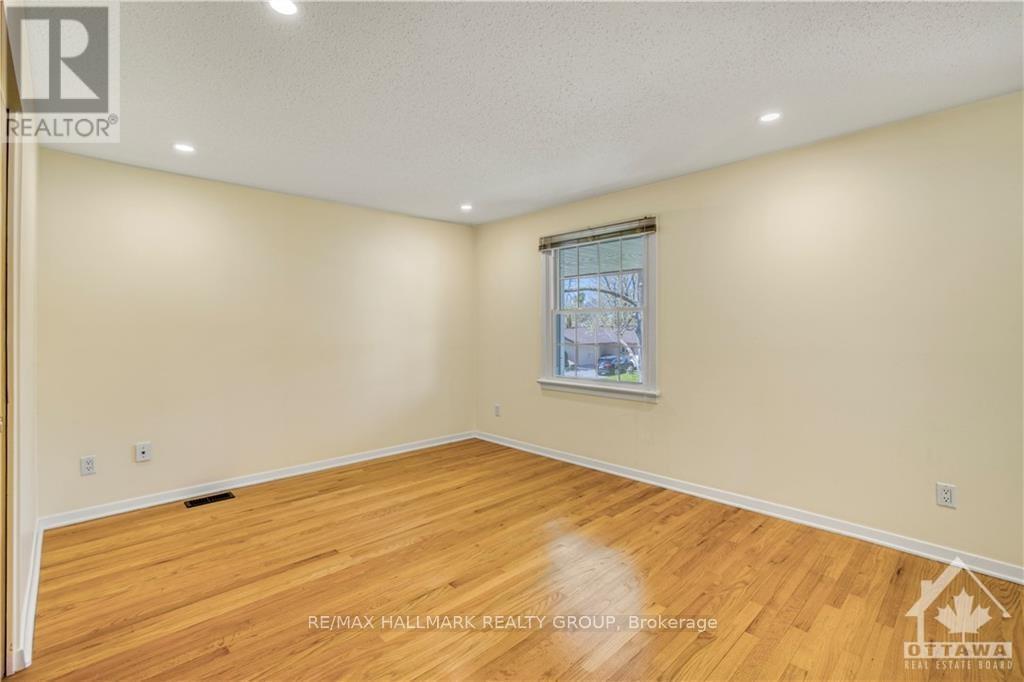4 Bedroom
2 Bathroom
Central Air Conditioning
Forced Air
$3,450 Monthly
Flooring: Tile, Move in ready. 4 bedrooms, 1.5 bathroom and updated kitchen uper level unit (includes all appliances, private access and enjoyment of the backyard and the single car garage). This gorgeaous property is exceptionally well looked after. Located in one of Ottawa's most desireable neighbourhoods. Walking distance to Mooney's Bay Beech, Shopping, LRT, and endless options of amenities, walk/Bike paths, gym, local cafes, restaurant, and nightlife. Great Schools!\r\nBackyard is huge with direct access to the garage for your convenience. Located on a family oriented street. This home offers the perfect blend of comfort and a great community for any and all of your family needs. Available Immediately. Don’t miss your opportunity! Book an appointment today., Flooring: Hardwood, Deposit: 6900, Flooring: Laminate (id:49712)
Property Details
|
MLS® Number
|
X10678981 |
|
Property Type
|
Single Family |
|
Neigbourhood
|
RIVERSIDE PARK SOUTH |
|
Community Name
|
4607 - Riverside Park South |
|
AmenitiesNearBy
|
Public Transit |
|
ParkingSpaceTotal
|
4 |
Building
|
BathroomTotal
|
2 |
|
BedroomsAboveGround
|
4 |
|
BedroomsTotal
|
4 |
|
Appliances
|
Dishwasher, Dryer, Hood Fan, Refrigerator, Stove, Washer |
|
BasementType
|
Full |
|
ConstructionStyleAttachment
|
Detached |
|
CoolingType
|
Central Air Conditioning |
|
ExteriorFinish
|
Aluminum Siding |
|
HeatingFuel
|
Natural Gas |
|
HeatingType
|
Forced Air |
|
StoriesTotal
|
2 |
|
Type
|
House |
|
UtilityWater
|
Municipal Water |
Parking
Land
|
Acreage
|
No |
|
LandAmenities
|
Public Transit |
|
Sewer
|
Sanitary Sewer |
|
ZoningDescription
|
Residential |
Rooms
| Level |
Type |
Length |
Width |
Dimensions |
|
Second Level |
Bedroom |
3.35 m |
3.04 m |
3.35 m x 3.04 m |
|
Second Level |
Bedroom |
2.74 m |
3.04 m |
2.74 m x 3.04 m |
|
Second Level |
Primary Bedroom |
5.33 m |
3.35 m |
5.33 m x 3.35 m |
|
Second Level |
Bathroom |
2.43 m |
1.82 m |
2.43 m x 1.82 m |
|
Second Level |
Bedroom |
3.35 m |
3.65 m |
3.35 m x 3.65 m |
|
Main Level |
Foyer |
2.13 m |
1.82 m |
2.13 m x 1.82 m |
|
Main Level |
Bathroom |
1.82 m |
1.06 m |
1.82 m x 1.06 m |
|
Main Level |
Kitchen |
5.48 m |
3.04 m |
5.48 m x 3.04 m |
|
Main Level |
Dining Room |
3.04 m |
3.65 m |
3.04 m x 3.65 m |
|
Main Level |
Living Room |
5.63 m |
3.65 m |
5.63 m x 3.65 m |
https://www.realtor.ca/real-estate/27678861/a-714-buxton-crescent-ottawa-4607-riverside-park-south
