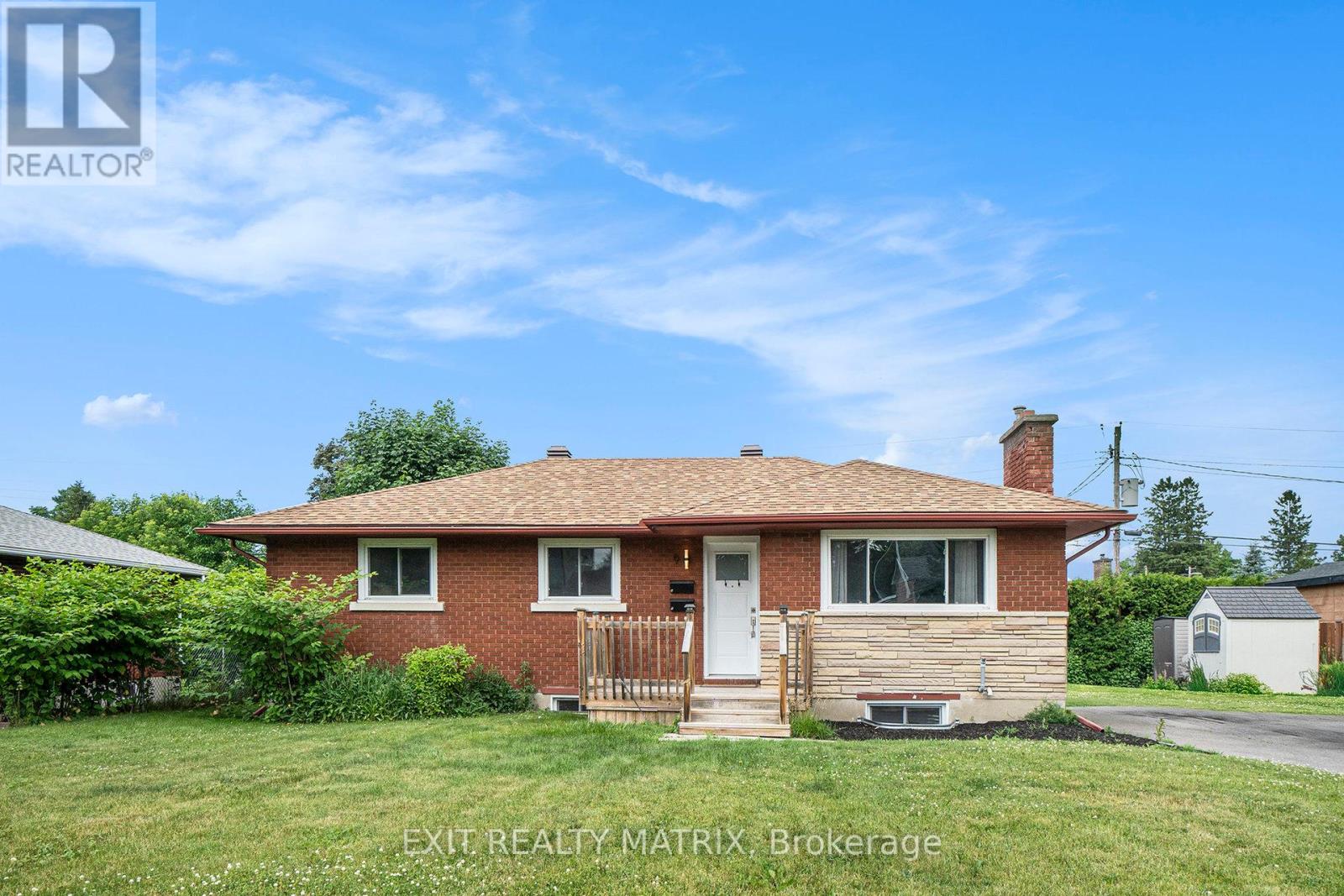3 Bedroom
2 Bathroom
1,100 - 1,500 ft2
Fireplace
Wall Unit
Radiant Heat
$2,595 Monthly
For Rent - Spacious 3 Bed, 2 Bath Main Floor Apartment in Quiet Bungalow.Welcome to this beautifully updated main floor unit in a well-maintained 2-unit bungalow, located in a very quiet, family-friendly neighbourhood. Perfect for families or professionals looking for comfort, space, and peace of mind. Property Highlights: 3 Bedrooms, 2 Bathrooms Includes a bathroom and a private ensuite in the spacious primary bedroom. Modern Kitchen features quartz countertops, stainless steel appliances, and ample cabinetry . Separate Dining Room is great for hosting or family dinners Bright Living Room has cozy ambience with a gorgeous electric fireplace. Wall Unit Air Conditioning to stay cool in the summer. Convenient In-Unit Laundry! Private Entrance - Enjoy direct access and full privacy Huge Deck & Backyard - Perfect for entertaining or relaxing, with exclusive use of a private garden shed. 2 Parking Spaces Included. Utilities: Heat and water included; tenant only pays hydro. Located in a very quiet neighbourhood, this home offers a peaceful retreat while still being close to schools, parks, transit, and shopping. 24 hours notice for showings. (id:49712)
Property Details
|
MLS® Number
|
X12258782 |
|
Property Type
|
Single Family |
|
Neigbourhood
|
River |
|
Community Name
|
7606 - Manordale |
|
Amenities Near By
|
Public Transit, Schools |
|
Community Features
|
School Bus |
|
Features
|
Carpet Free, In Suite Laundry |
|
Parking Space Total
|
2 |
|
Structure
|
Deck, Porch, Shed |
Building
|
Bathroom Total
|
2 |
|
Bedrooms Above Ground
|
3 |
|
Bedrooms Total
|
3 |
|
Amenities
|
Fireplace(s), Separate Heating Controls, Separate Electricity Meters |
|
Construction Style Attachment
|
Detached |
|
Cooling Type
|
Wall Unit |
|
Exterior Finish
|
Brick |
|
Fireplace Present
|
Yes |
|
Fireplace Total
|
1 |
|
Foundation Type
|
Concrete |
|
Heating Fuel
|
Natural Gas |
|
Heating Type
|
Radiant Heat |
|
Size Interior
|
1,100 - 1,500 Ft2 |
|
Type
|
House |
|
Utility Water
|
Municipal Water |
Parking
Land
|
Acreage
|
No |
|
Land Amenities
|
Public Transit, Schools |
|
Sewer
|
Sanitary Sewer |
|
Size Depth
|
100 Ft |
|
Size Frontage
|
79 Ft |
|
Size Irregular
|
79 X 100 Ft |
|
Size Total Text
|
79 X 100 Ft |
Rooms
| Level |
Type |
Length |
Width |
Dimensions |
|
Main Level |
Living Room |
4 m |
4.75 m |
4 m x 4.75 m |
|
Main Level |
Kitchen |
4.59 m |
3.48 m |
4.59 m x 3.48 m |
|
Main Level |
Dining Room |
2.25 m |
3.49 m |
2.25 m x 3.49 m |
|
Main Level |
Primary Bedroom |
3.77 m |
3.57 m |
3.77 m x 3.57 m |
|
Main Level |
Bedroom 2 |
3.77 m |
2.46 m |
3.77 m x 2.46 m |
|
Main Level |
Bedroom 3 |
2.42 m |
3.57 m |
2.42 m x 3.57 m |
|
Main Level |
Bathroom |
1.68 m |
2.45 m |
1.68 m x 2.45 m |
Utilities
|
Cable
|
Available |
|
Electricity
|
Installed |
|
Sewer
|
Installed |
https://www.realtor.ca/real-estate/28550241/a-9-skipton-road-ottawa-7606-manordale


















