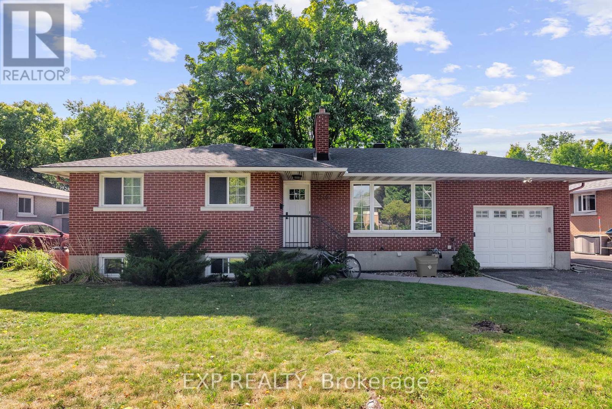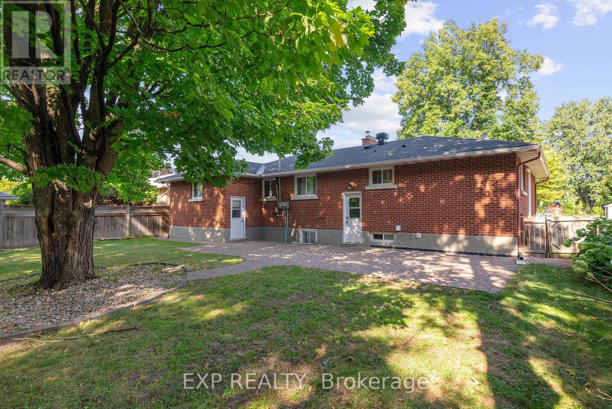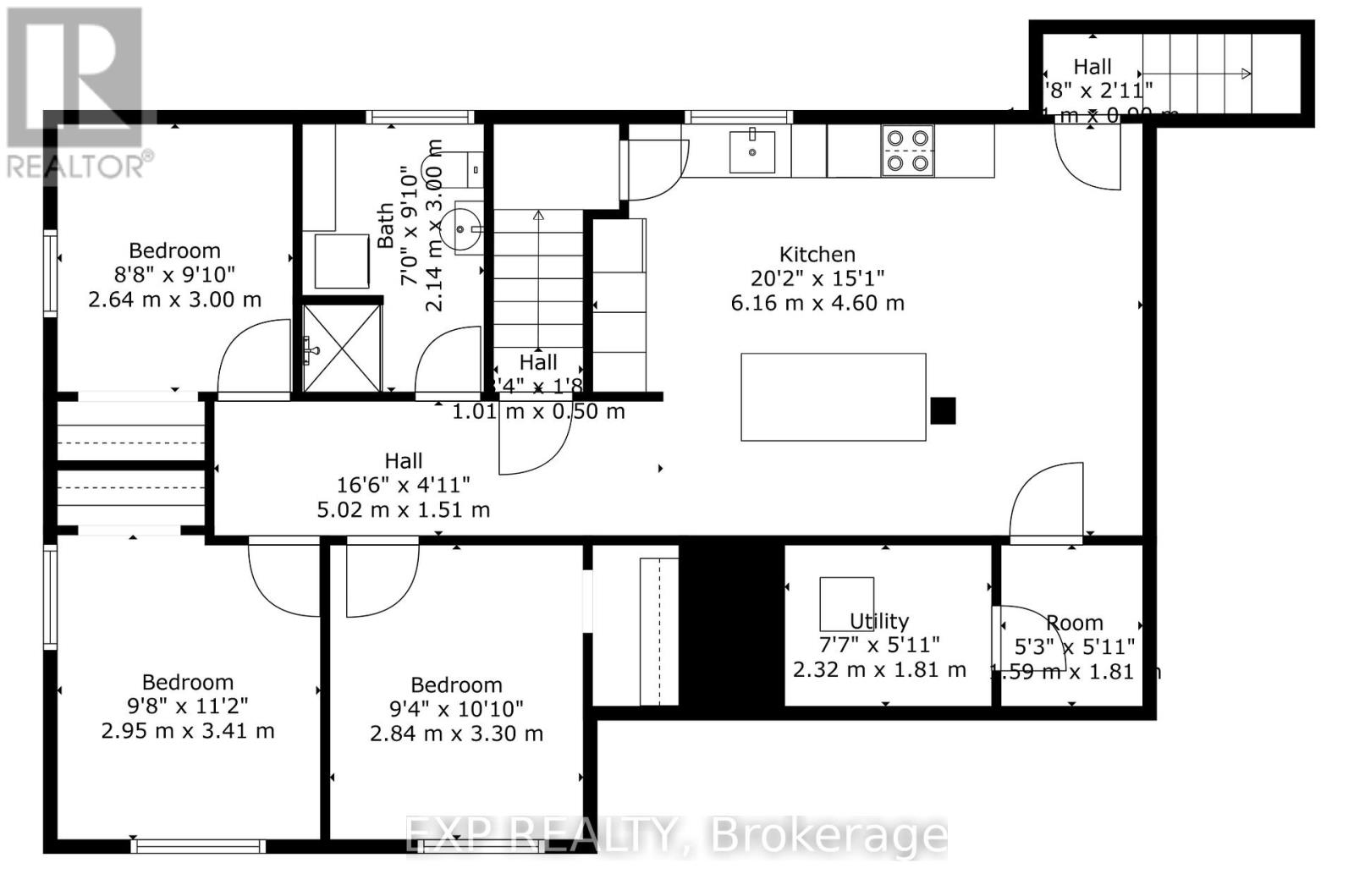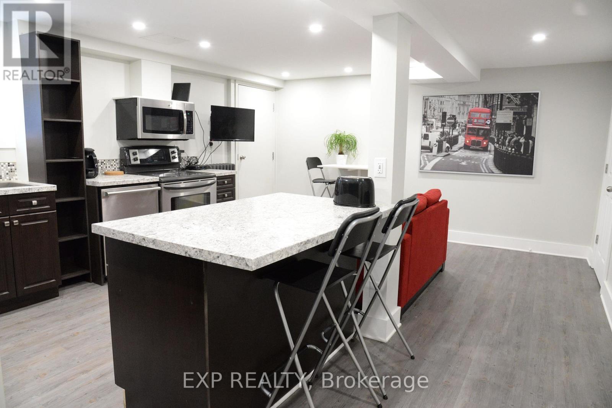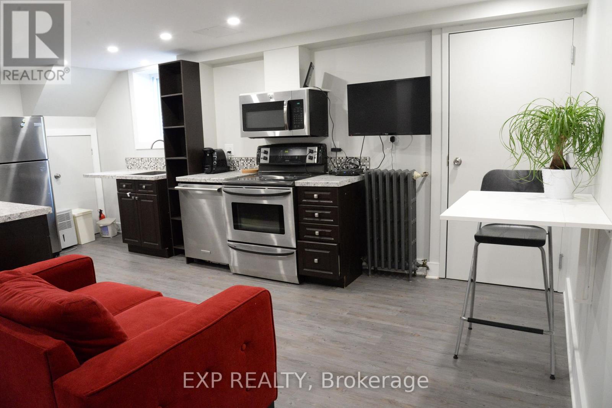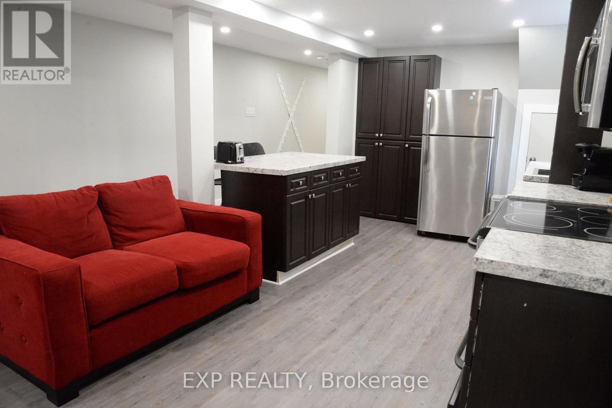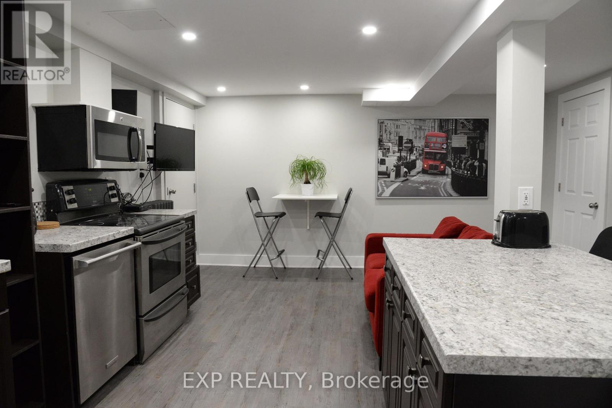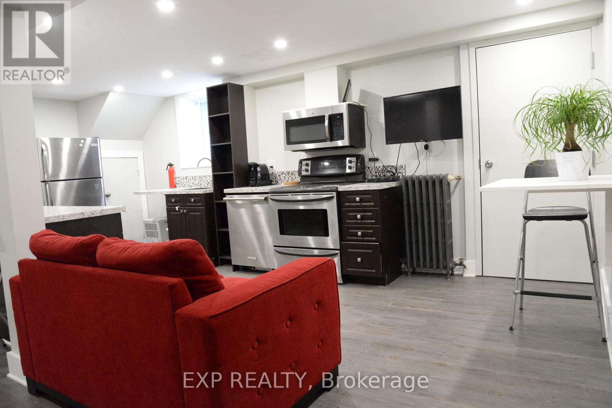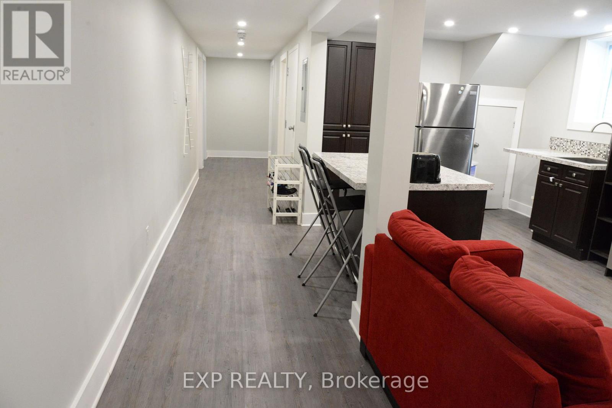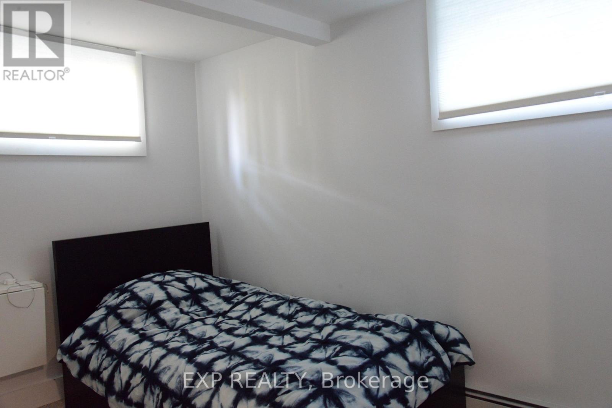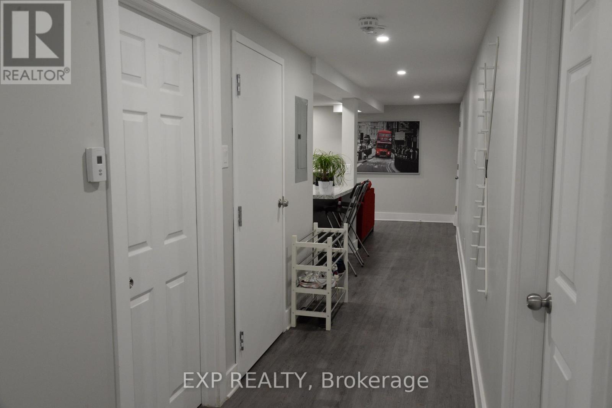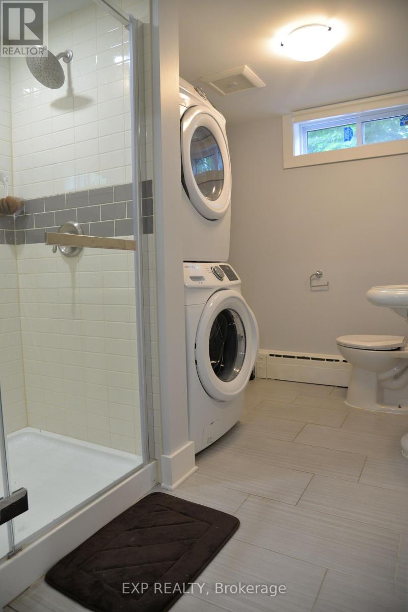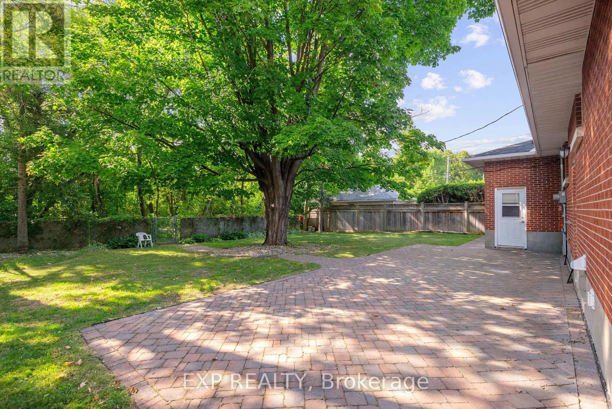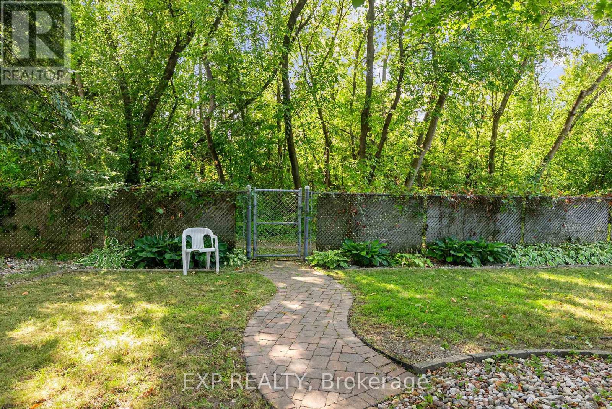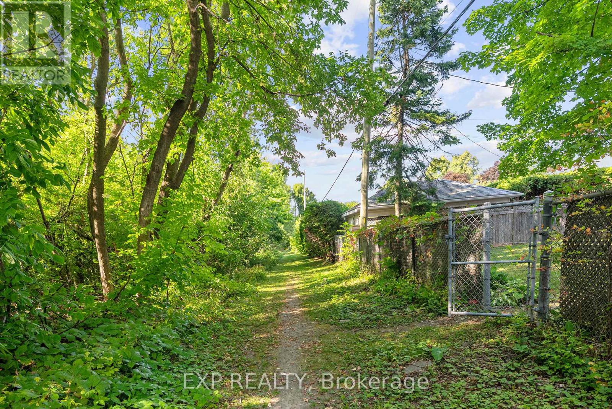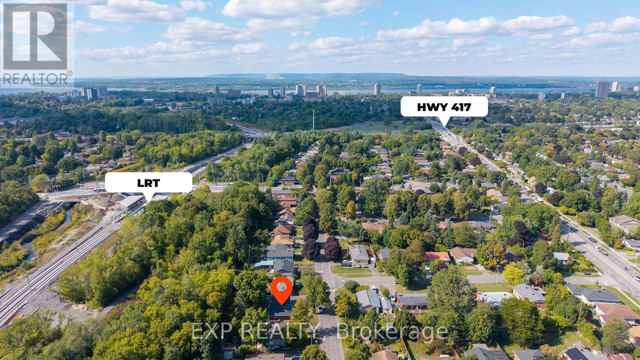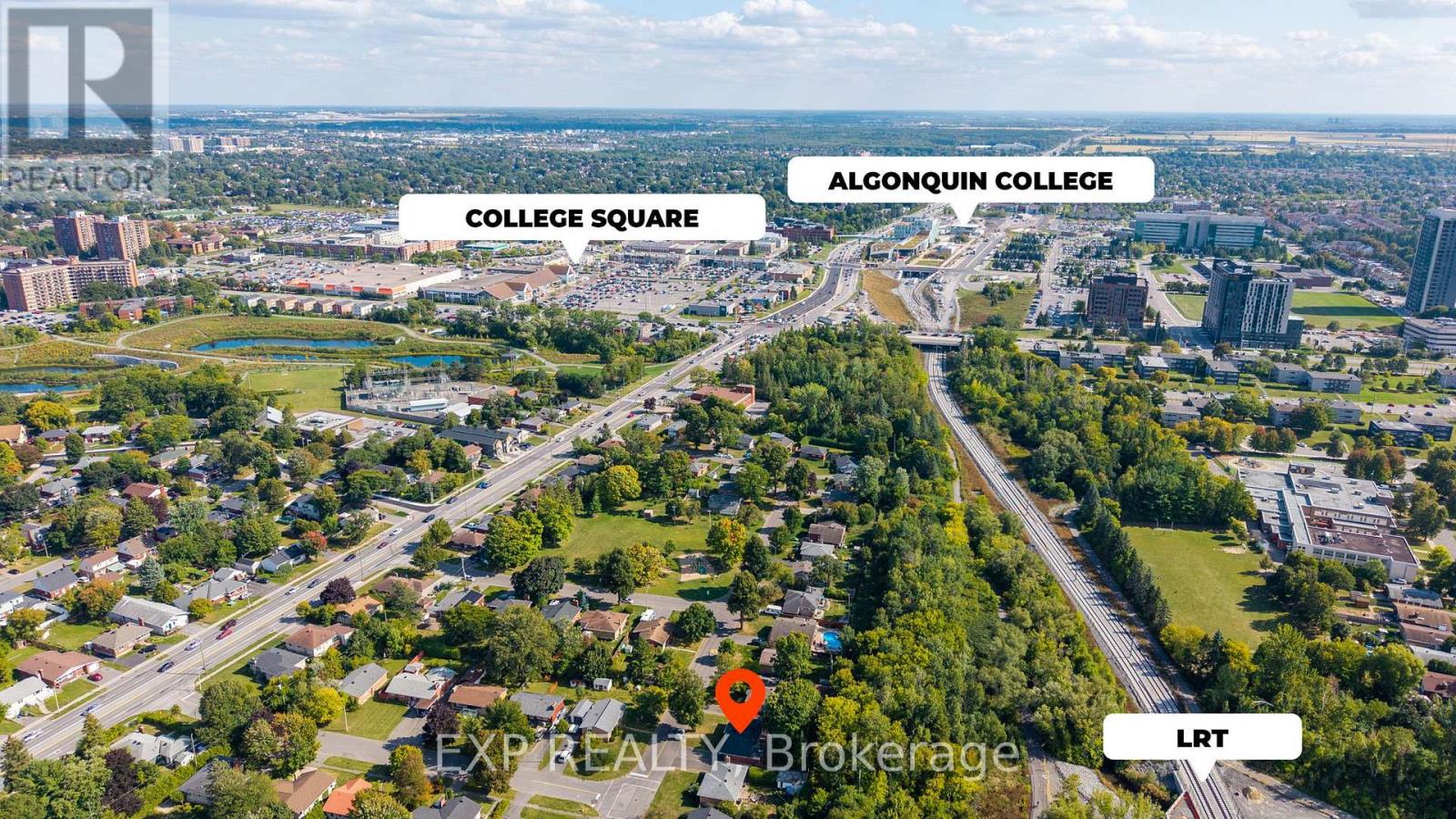B - 1240 Adirondack Drive Ottawa, Ontario K2C 2V3
3 Bedroom
1 Bathroom
700 - 1,100 ft2
Radiant Heat
$2,200 Monthly
Beautifully renovated 3 Bed 1 Bath Apartment minutes walk to Algonquin College, Iris Station and all amenities at College Square! Heat, water and grass cutting ALL INCLUDED! Can be Furnished! In unit laundry! No rear neighbours and backing onto cycling/walking paths along the transit way. You can walk to the Algonquin, College Square, Loblaws, coffee shops and Iris bus station/Future LRT. A perfect home for responsible students or young professionals. Easy commute to anywhere in the City by transit, car or bike! (id:49712)
Property Details
| MLS® Number | X12408898 |
| Property Type | Multi-family |
| Neigbourhood | College |
| Community Name | 6305 - Kenson Park |
| Features | In Suite Laundry |
| Parking Space Total | 1 |
Building
| Bathroom Total | 1 |
| Bedrooms Below Ground | 3 |
| Bedrooms Total | 3 |
| Basement Features | Apartment In Basement |
| Basement Type | N/a |
| Exterior Finish | Brick |
| Foundation Type | Concrete |
| Heating Fuel | Natural Gas |
| Heating Type | Radiant Heat |
| Size Interior | 700 - 1,100 Ft2 |
| Type | Duplex |
| Utility Water | Municipal Water |
Parking
| Garage |
Land
| Acreage | No |
| Sewer | Sanitary Sewer |
| Size Depth | 100 Ft |
| Size Frontage | 65 Ft |
| Size Irregular | 65 X 100 Ft |
| Size Total Text | 65 X 100 Ft |
Rooms
| Level | Type | Length | Width | Dimensions |
|---|---|---|---|---|
| Basement | Bedroom | 2.84 m | 3.3 m | 2.84 m x 3.3 m |
| Basement | Bedroom | 2.95 m | 3.41 m | 2.95 m x 3.41 m |
| Basement | Bedroom | 3 m | 2.64 m | 3 m x 2.64 m |
| Basement | Bathroom | 2.14 m | 3 m | 2.14 m x 3 m |
| Basement | Utility Room | 2.32 m | 1.81 m | 2.32 m x 1.81 m |
| Basement | Kitchen | 6.16 m | 4.6 m | 6.16 m x 4.6 m |
https://www.realtor.ca/real-estate/28874018/b-1240-adirondack-drive-ottawa-6305-kenson-park

Nick Lalonde
Salesperson
(613) 265-6906
nicklalonde.ca/
www.facebook.com/NickLalondeRE
twitter.com/nicklalonde21
Salesperson
(613) 265-6906
nicklalonde.ca/
www.facebook.com/NickLalondeRE
twitter.com/nicklalonde21
EXP REALTY
343 Preston Street, 11th Floor
Ottawa, Ontario K1S 1N4
343 Preston Street, 11th Floor
Ottawa, Ontario K1S 1N4
