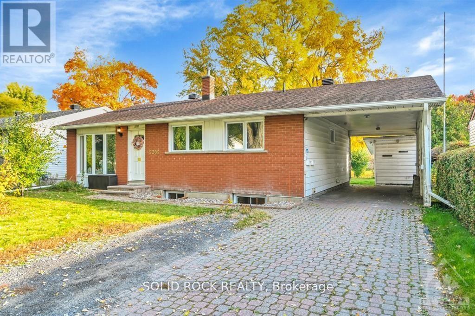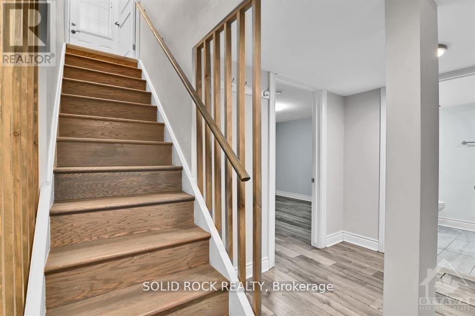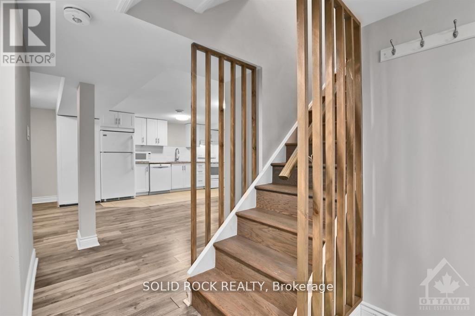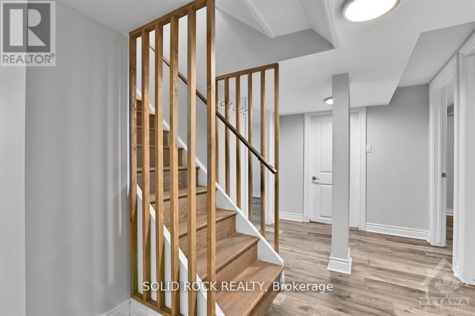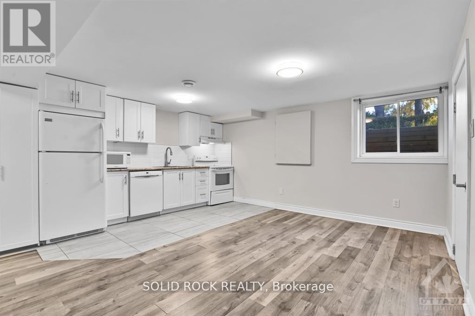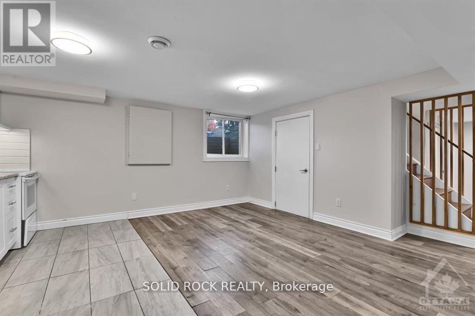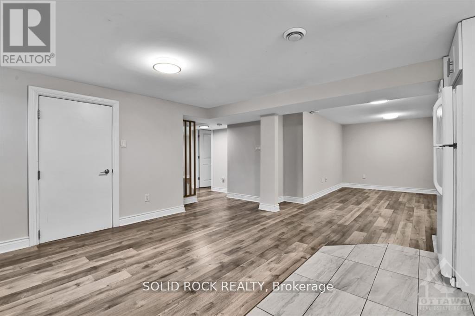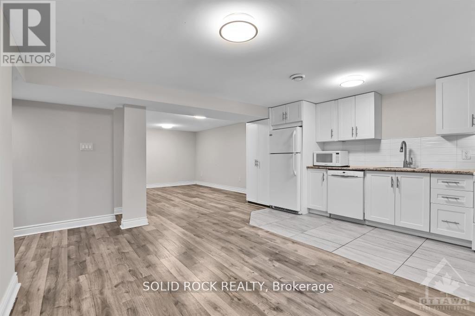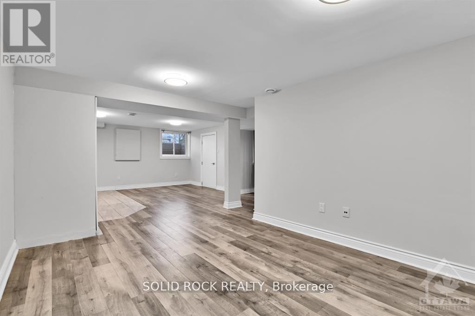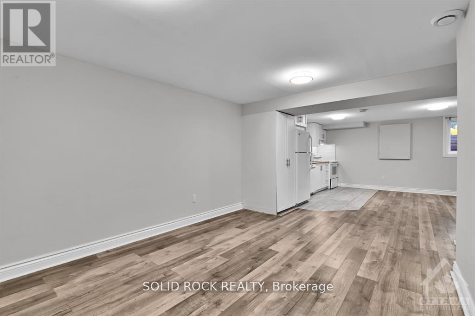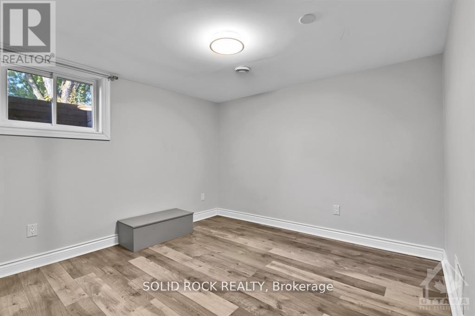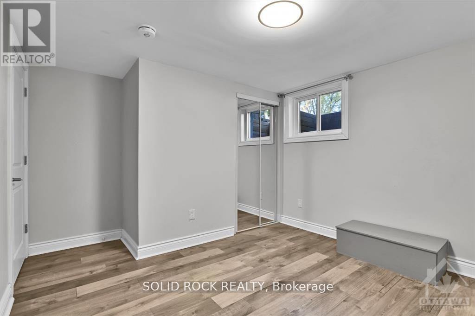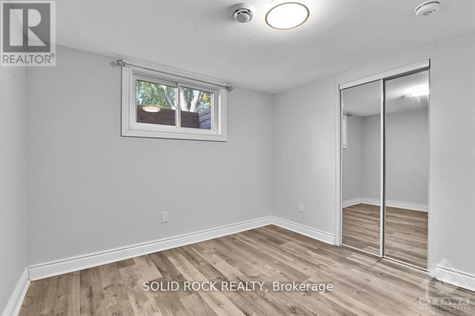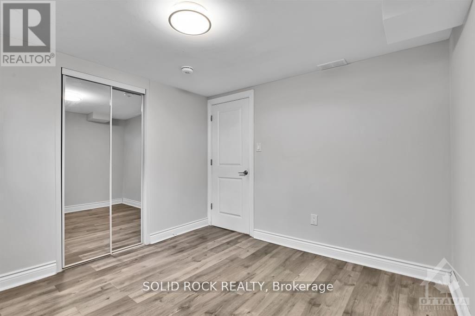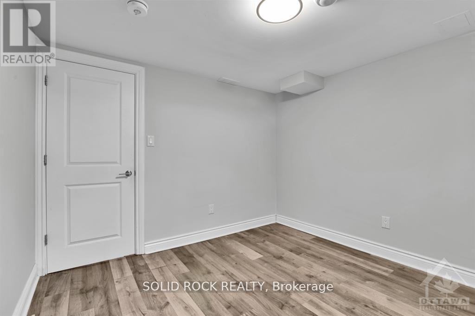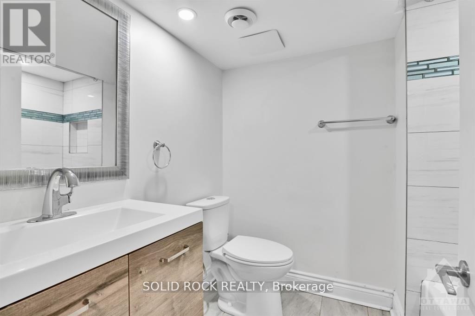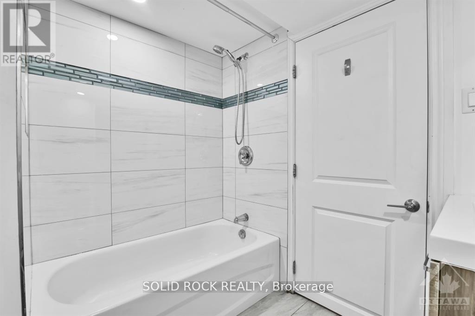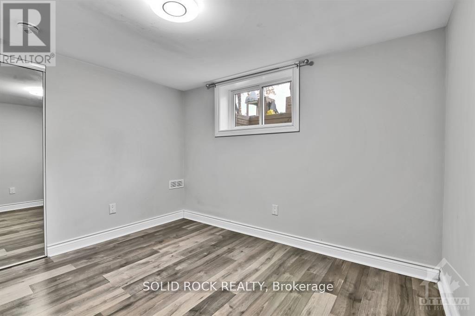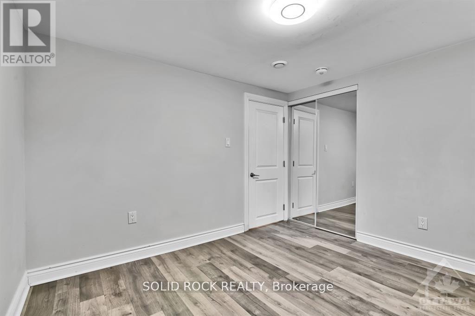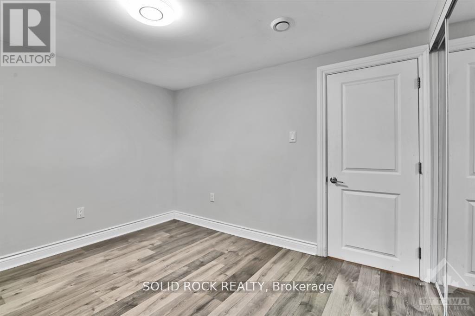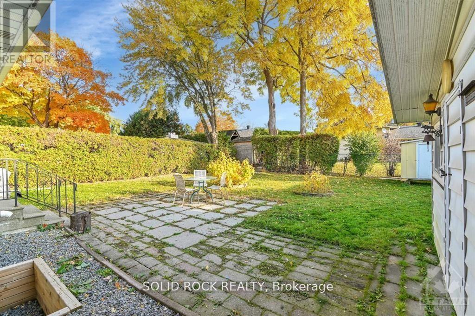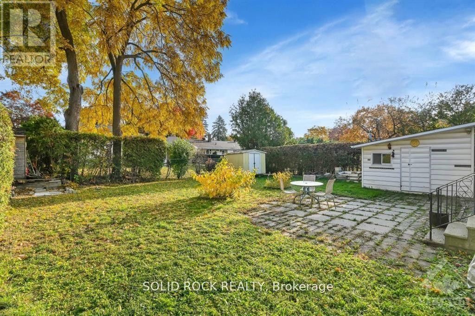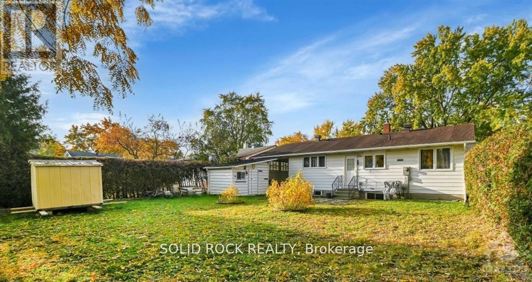3 Bedroom
1 Bathroom
1,100 - 1,500 ft2
Central Air Conditioning
Forced Air
$1,995 Monthly
Nestled in a park haven. This impeccable 3-bed, basement apartment, in a remodeled bungalow, offers its own private entrance on a large lot in a mature neighbourhood and easy travel around the city. Its open-concept kitchen and living space, outdoor storage, 1 parking, and spacious backyard for gardening and entertaining is an ideal setting to call home. Each bedroom fits a queen-sized bed and a desk! Upgrades include: laminate flooring and ceramic tile throughout, 5-piece appliance kitchen, in-unit laundry, modern full bathroom, central high efficiency furnace A/C, and large windows letting in natural light. The neighbourhood also offers a long list of recreational facilities within walking distance. A rental application, photo ID, employment letter, proof of income, and Equifax credit report. Hot water tank rental, snow removal and yard maintenance service are included. Water, gas, and hydro will remain in the name of the Landlord, are split between the upper and lower unit tenants, and will be billed monthly. (id:49712)
Property Details
|
MLS® Number
|
X12459663 |
|
Property Type
|
Single Family |
|
Community Name
|
2103 - Beacon Hill North |
|
Features
|
Carpet Free, In Suite Laundry |
|
Parking Space Total
|
1 |
Building
|
Bathroom Total
|
1 |
|
Bedrooms Above Ground
|
3 |
|
Bedrooms Total
|
3 |
|
Appliances
|
Water Heater, Dishwasher, Dryer, Hood Fan, Microwave, Stove, Washer, Refrigerator |
|
Basement Features
|
Apartment In Basement, Separate Entrance |
|
Basement Type
|
N/a |
|
Construction Style Attachment
|
Detached |
|
Cooling Type
|
Central Air Conditioning |
|
Exterior Finish
|
Brick |
|
Foundation Type
|
Concrete |
|
Heating Fuel
|
Natural Gas |
|
Heating Type
|
Forced Air |
|
Size Interior
|
1,100 - 1,500 Ft2 |
|
Type
|
House |
|
Utility Water
|
Municipal Water |
Parking
Land
|
Acreage
|
No |
|
Sewer
|
Sanitary Sewer |
|
Size Depth
|
120 Ft |
|
Size Frontage
|
55 Ft |
|
Size Irregular
|
55 X 120 Ft |
|
Size Total Text
|
55 X 120 Ft |
Rooms
| Level |
Type |
Length |
Width |
Dimensions |
|
Basement |
Living Room |
3.12 m |
4.11 m |
3.12 m x 4.11 m |
|
Basement |
Kitchen |
4.69 m |
4.69 m |
4.69 m x 4.69 m |
|
Basement |
Primary Bedroom |
3.04 m |
3.25 m |
3.04 m x 3.25 m |
|
Basement |
Bedroom 2 |
3.04 m |
3.17 m |
3.04 m x 3.17 m |
|
Basement |
Bedroom 3 |
3.04 m |
3.17 m |
3.04 m x 3.17 m |
Utilities
https://www.realtor.ca/real-estate/28983913/b-2382-ogilvie-road-ne-ottawa-2103-beacon-hill-north

