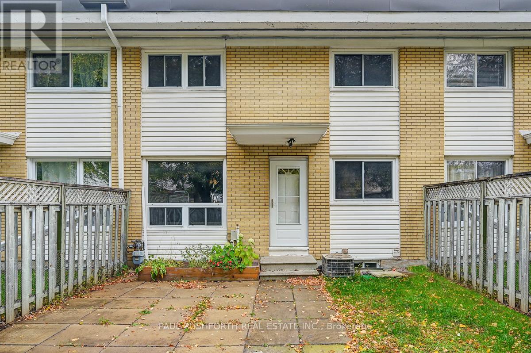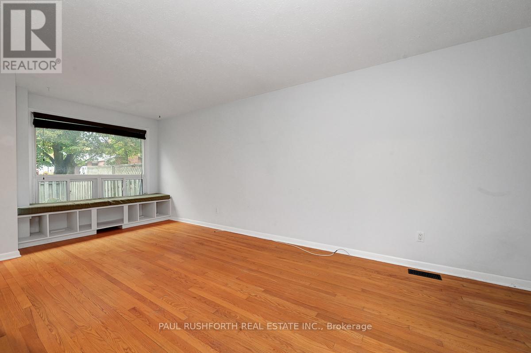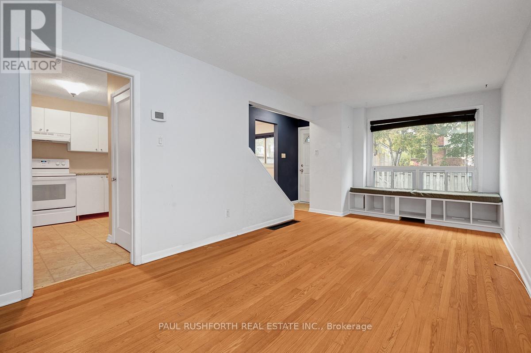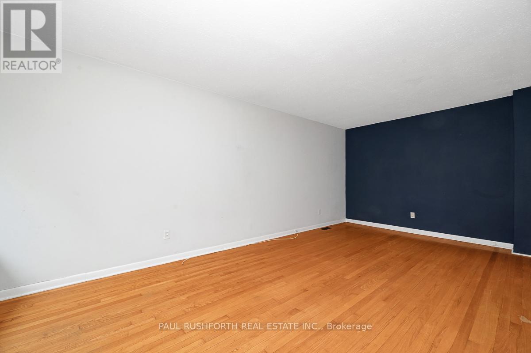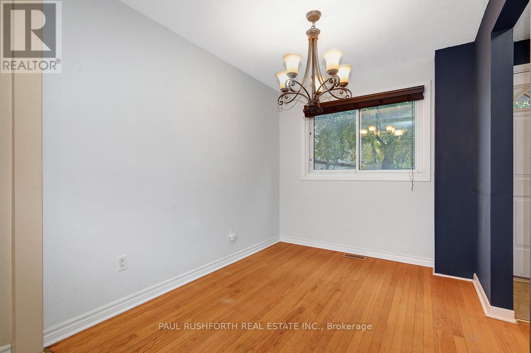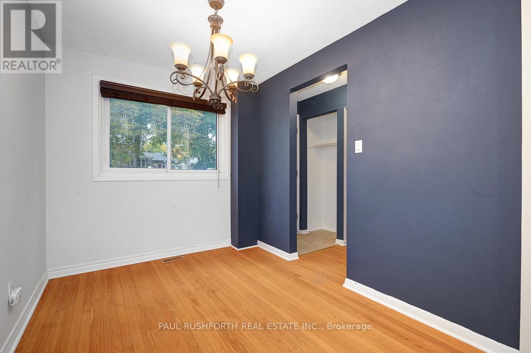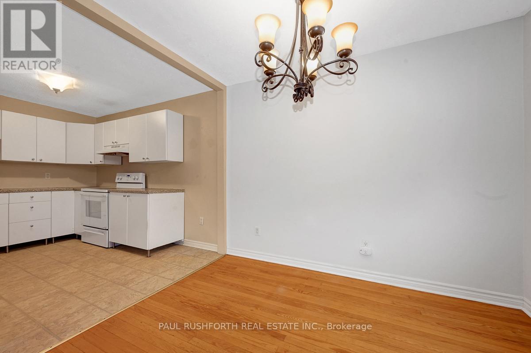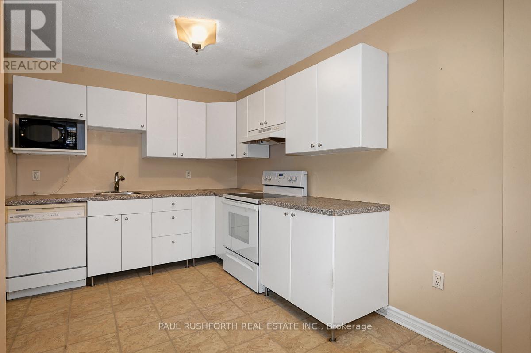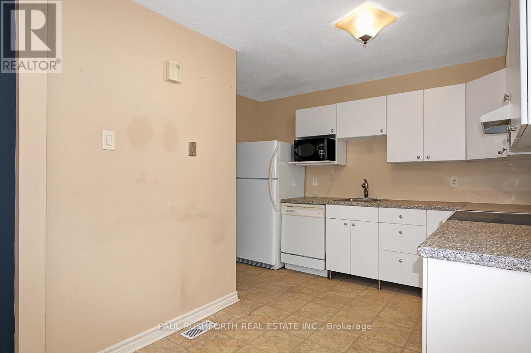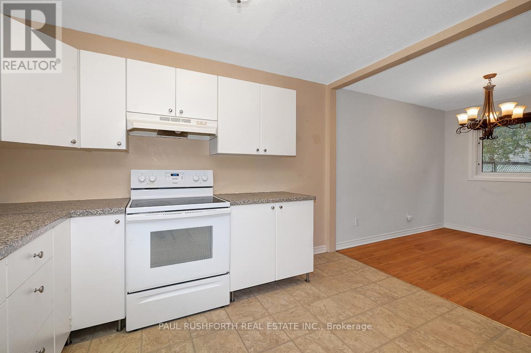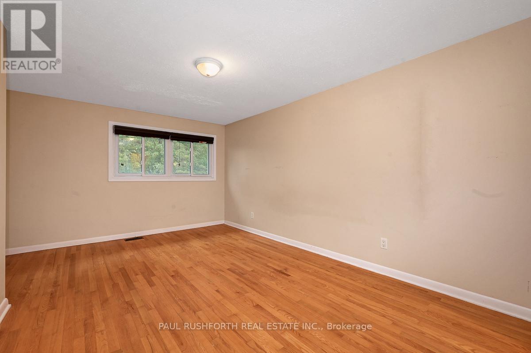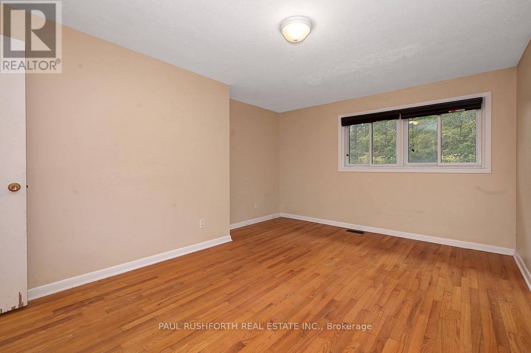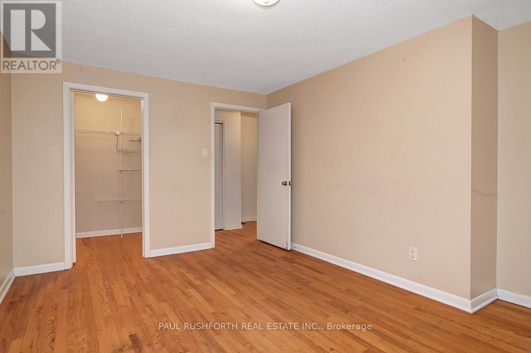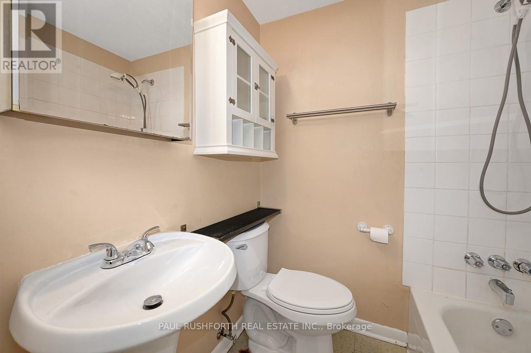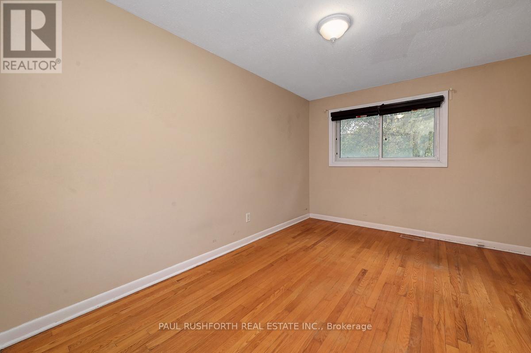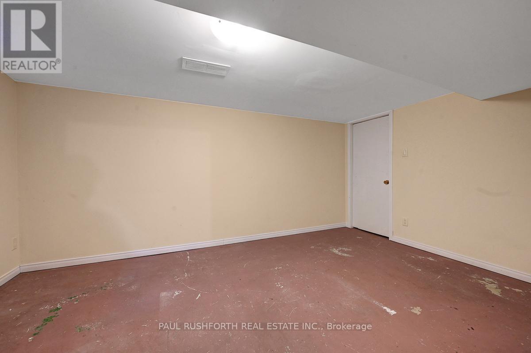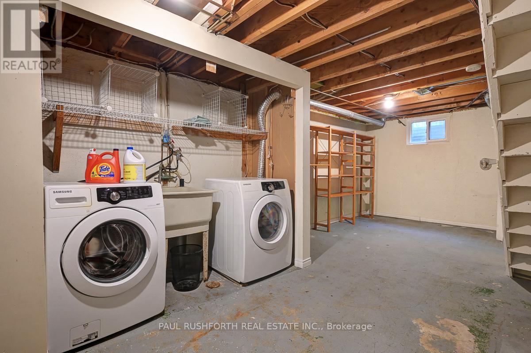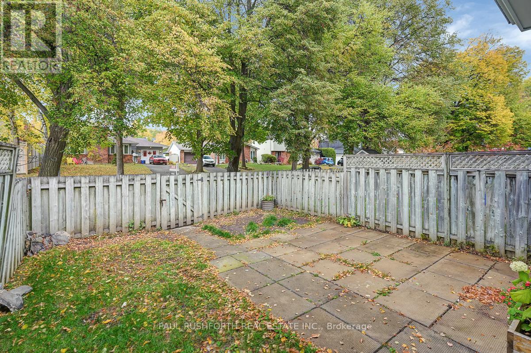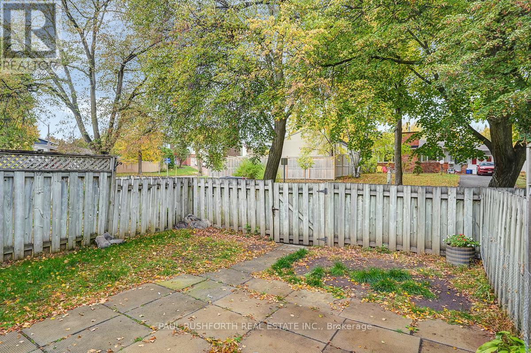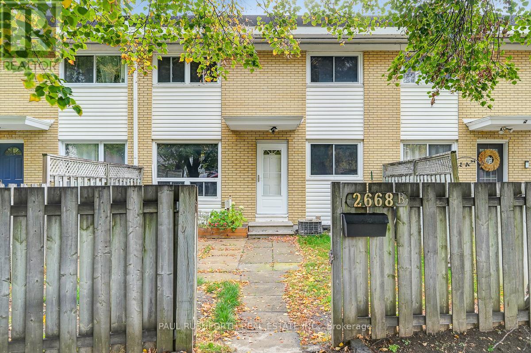2 Bedroom
1 Bathroom
1,000 - 1,199 ft2
Central Air Conditioning
Forced Air
$2,200 Monthly
Spacious 2-bedroom row unit in a fantastic location - just steps from shopping, transit, the 417, schools, and parks. The main floor offers a bright eat-in kitchen with modern appliances, plenty of counter space, and ample storage. The large living area provides lots of room for both relaxing and dining. Upstairs, you'll find a generous primary bedroom with a walk-in closet, a second large bedroom, and a full bath. The partially finished basement offers excellent storage or workshop space, plus a cozy den ideal for a home office or media room. Enjoy your private front yard with a large patio - perfect for summer barbecues and a touch of gardening. (id:49712)
Property Details
|
MLS® Number
|
X12480399 |
|
Property Type
|
Single Family |
|
Neigbourhood
|
Bay |
|
Community Name
|
6203 - Queensway Terrace North |
|
Community Features
|
Pets Allowed With Restrictions |
|
Equipment Type
|
Water Heater |
|
Features
|
In Suite Laundry |
|
Parking Space Total
|
1 |
|
Rental Equipment Type
|
Water Heater |
Building
|
Bathroom Total
|
1 |
|
Bedrooms Above Ground
|
2 |
|
Bedrooms Total
|
2 |
|
Appliances
|
Dishwasher, Dryer, Stove, Washer, Refrigerator |
|
Basement Development
|
Partially Finished |
|
Basement Type
|
N/a (partially Finished) |
|
Cooling Type
|
Central Air Conditioning |
|
Exterior Finish
|
Brick, Vinyl Siding |
|
Heating Fuel
|
Natural Gas |
|
Heating Type
|
Forced Air |
|
Stories Total
|
2 |
|
Size Interior
|
1,000 - 1,199 Ft2 |
|
Type
|
Row / Townhouse |
Parking
Land
Rooms
| Level |
Type |
Length |
Width |
Dimensions |
|
Second Level |
Bedroom 2 |
4.733 m |
3.107 m |
4.733 m x 3.107 m |
|
Second Level |
Primary Bedroom |
3.84 m |
2.992 m |
3.84 m x 2.992 m |
|
Second Level |
Bathroom |
1.896 m |
1.499 m |
1.896 m x 1.499 m |
|
Basement |
Recreational, Games Room |
4.571 m |
2.982 m |
4.571 m x 2.982 m |
|
Basement |
Laundry Room |
3.647 m |
3.056 m |
3.647 m x 3.056 m |
|
Basement |
Other |
3.594 m |
3.481 m |
3.594 m x 3.481 m |
|
Main Level |
Living Room |
6.46 m |
3.087 m |
6.46 m x 3.087 m |
|
Main Level |
Dining Room |
2.997 m |
2.421 m |
2.997 m x 2.421 m |
|
Main Level |
Kitchen |
3.473 m |
3.348 m |
3.473 m x 3.348 m |
https://www.realtor.ca/real-estate/29028528/b-2668-moncton-road-ottawa-6203-queensway-terrace-north
